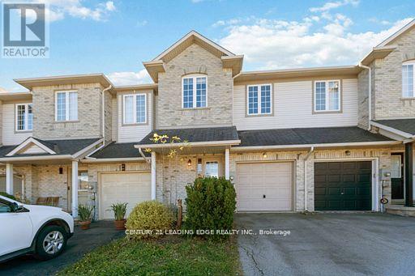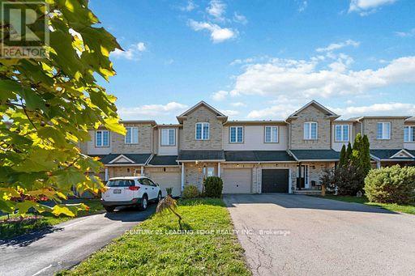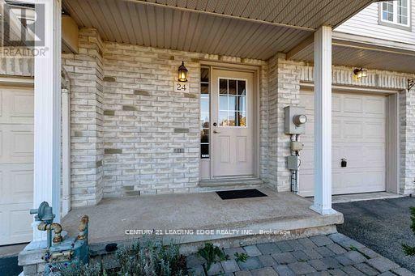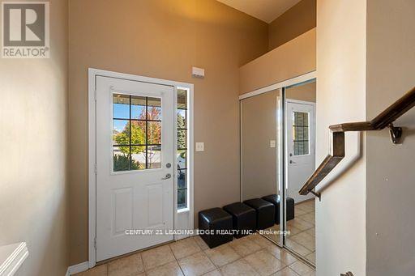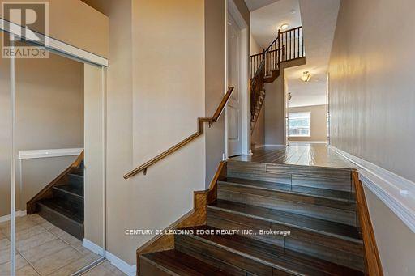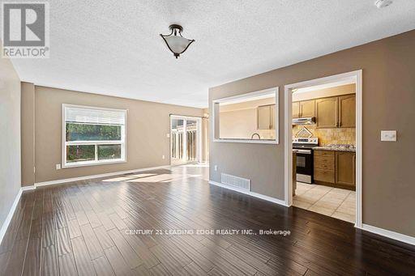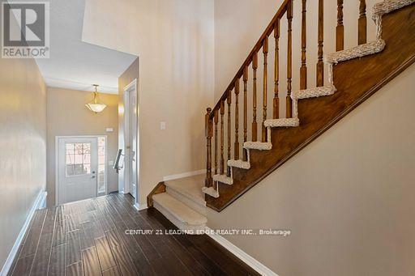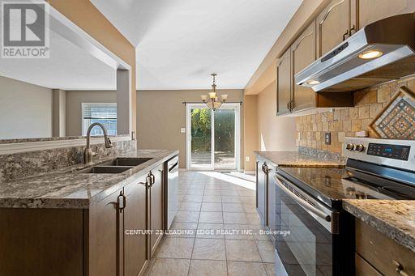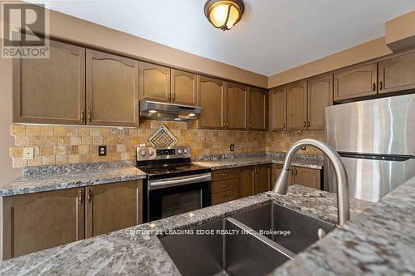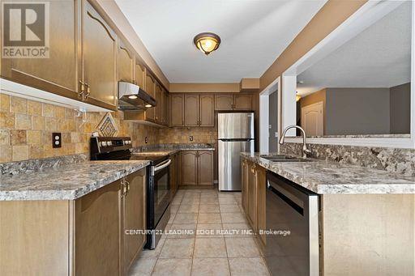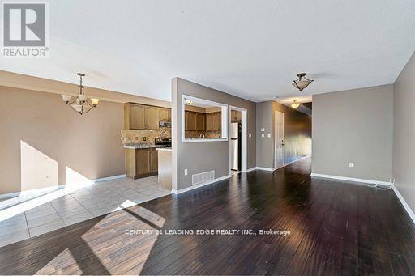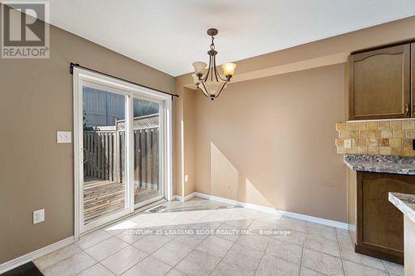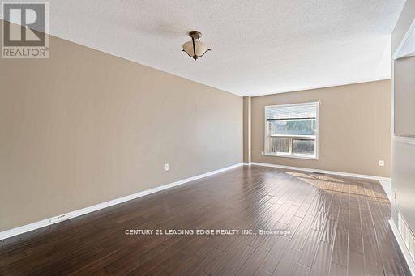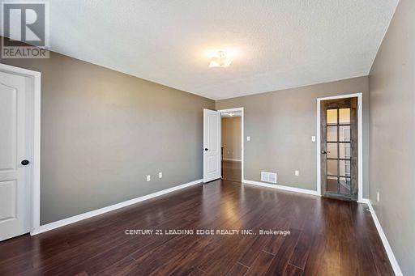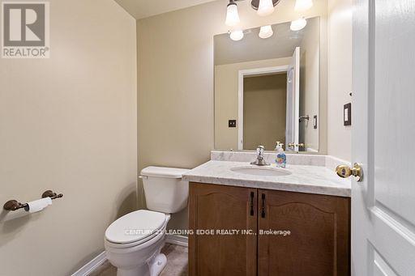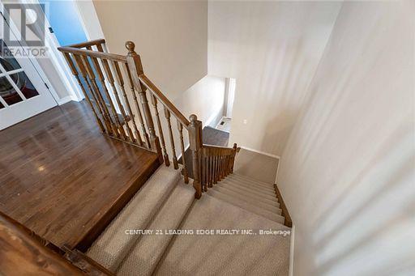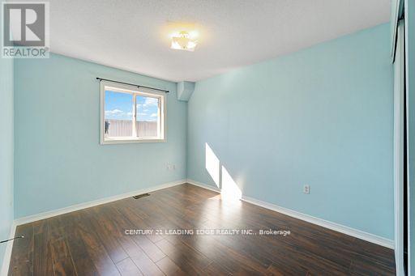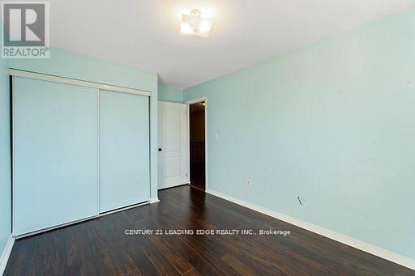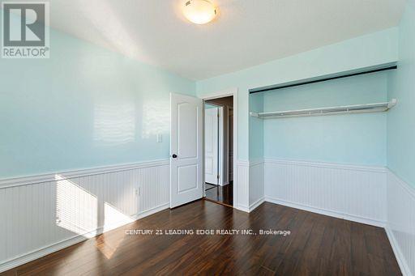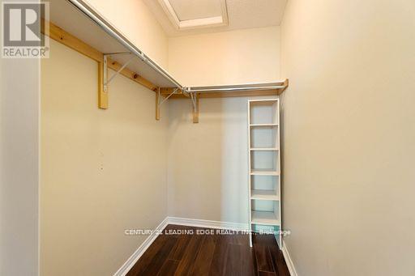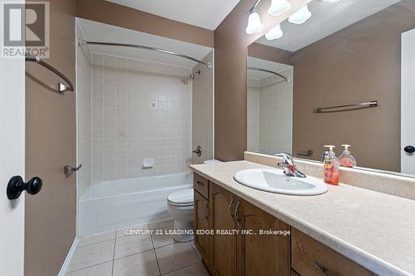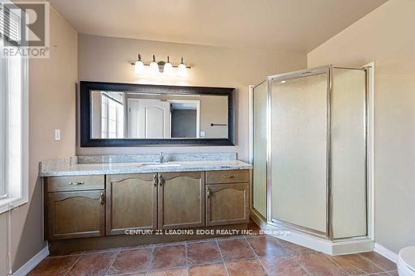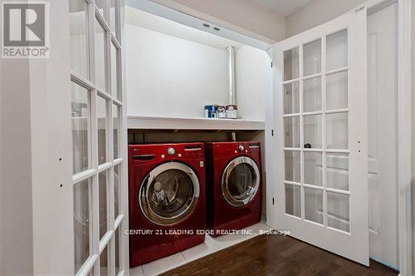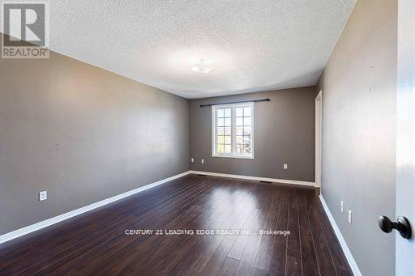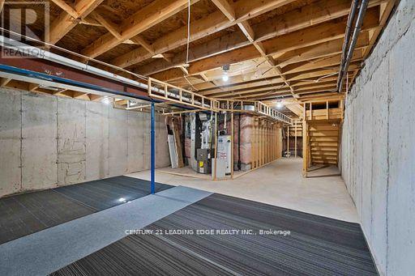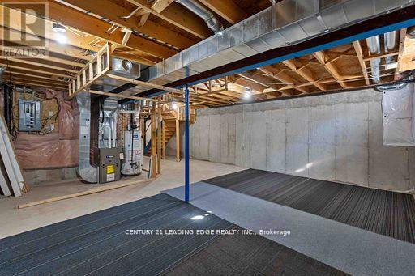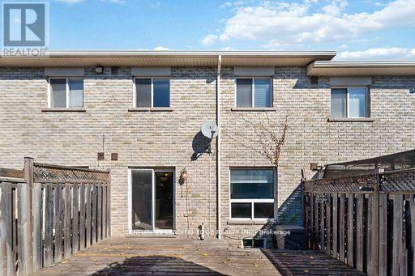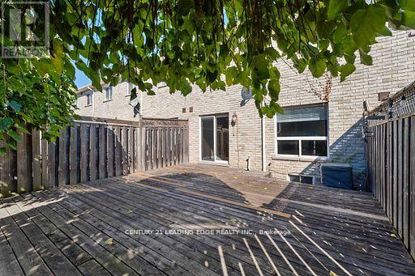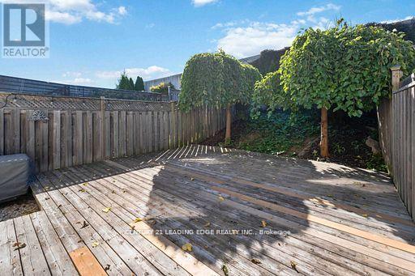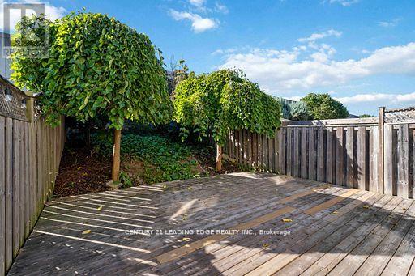24 Whitefish Crescent Hamilton, Ontario L8E 6G8
3 Bedroom
3 Bathroom
1500 - 2000 sqft
Central Air Conditioning
Forced Air
$2,700 Monthly
Stunning Freehold 3 Bedrooms Town House, Open Concept Design Featuring Ceramic/Hardwood Floors, 2.5 Bathrooms, Granite Counters / Backsplash. Eat-In Kit, S/S Appliances, Walkout To Large Deck, Fully Fenced Landscaped Yard! Walking Distance To Lake Ontario , Oversized Single Garage With Inside Entry. Driveway Parking For 3 Cars. Close To Many Amenities! Must See! (id:60365)
Property Details
| MLS® Number | X12515088 |
| Property Type | Single Family |
| Community Name | Lakeshore |
| Features | Carpet Free |
| ParkingSpaceTotal | 4 |
Building
| BathroomTotal | 3 |
| BedroomsAboveGround | 3 |
| BedroomsTotal | 3 |
| Appliances | Dishwasher, Dryer, Stove, Washer, Refrigerator |
| BasementDevelopment | Unfinished |
| BasementType | N/a (unfinished) |
| ConstructionStyleAttachment | Attached |
| CoolingType | Central Air Conditioning |
| ExteriorFinish | Brick |
| FlooringType | Hardwood, Ceramic |
| FoundationType | Unknown |
| HalfBathTotal | 1 |
| HeatingFuel | Natural Gas |
| HeatingType | Forced Air |
| StoriesTotal | 2 |
| SizeInterior | 1500 - 2000 Sqft |
| Type | Row / Townhouse |
| UtilityWater | Municipal Water |
Parking
| Garage |
Land
| Acreage | No |
| Sewer | Sanitary Sewer |
| SizeDepth | 145 Ft ,8 In |
| SizeFrontage | 20 Ft ,8 In |
| SizeIrregular | 20.7 X 145.7 Ft |
| SizeTotalText | 20.7 X 145.7 Ft |
Rooms
| Level | Type | Length | Width | Dimensions |
|---|---|---|---|---|
| Second Level | Primary Bedroom | 4.85 m | 3.56 m | 4.85 m x 3.56 m |
| Second Level | Bedroom 2 | 3.73 m | 2.95 m | 3.73 m x 2.95 m |
| Second Level | Bedroom 3 | 3.16 m | 2.95 m | 3.16 m x 2.95 m |
| Second Level | Foyer | 2.1 m | 2.2 m | 2.1 m x 2.2 m |
| Main Level | Living Room | 6.38 m | 3.64 m | 6.38 m x 3.64 m |
| Main Level | Kitchen | 4.51 m | 2.41 m | 4.51 m x 2.41 m |
| Main Level | Dining Room | 2.51 m | 2.41 m | 2.51 m x 2.41 m |
https://www.realtor.ca/real-estate/29073428/24-whitefish-crescent-hamilton-lakeshore-lakeshore
Sam Marogy
Salesperson
Century 21 Leading Edge Realty Inc.
6311 Main Street
Stouffville, Ontario L4A 1G5
6311 Main Street
Stouffville, Ontario L4A 1G5

