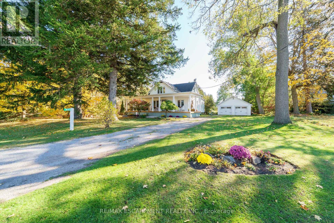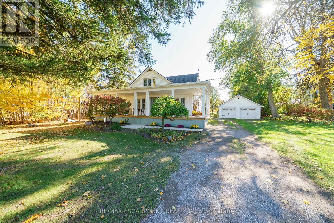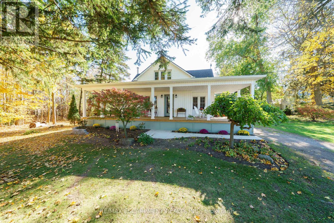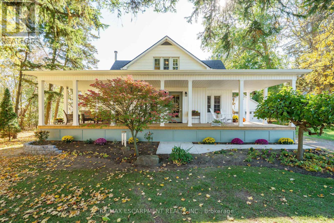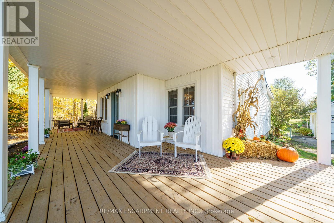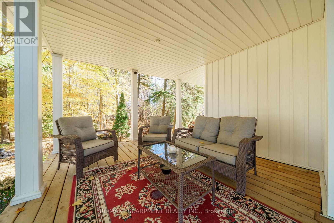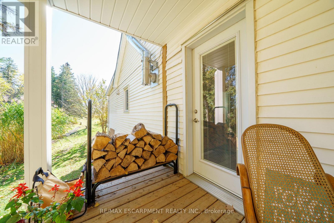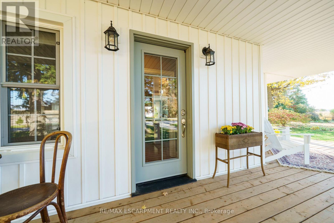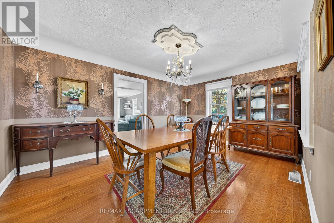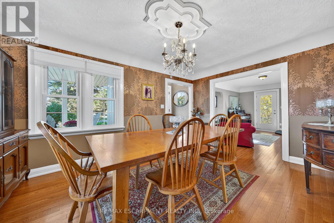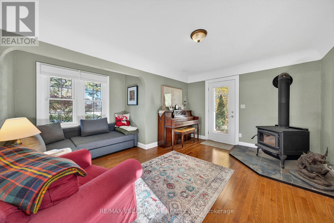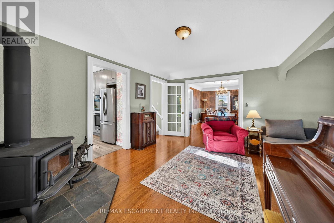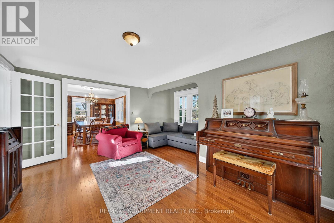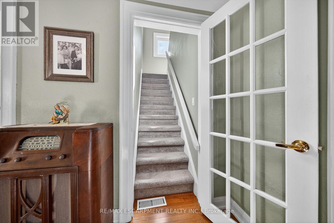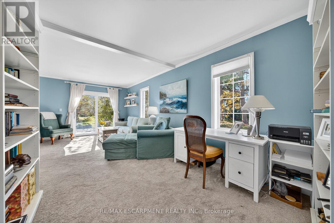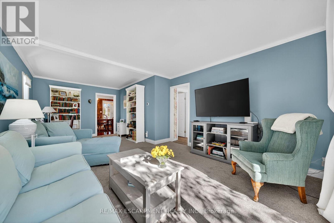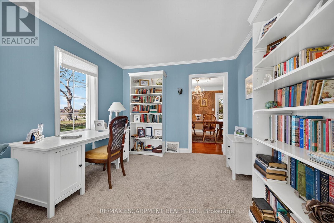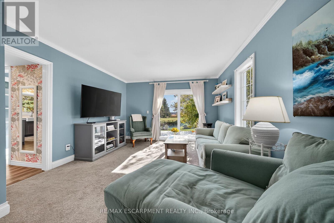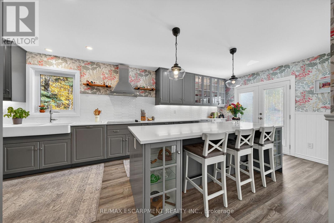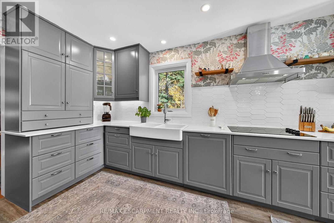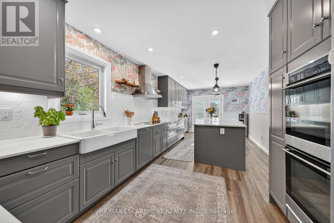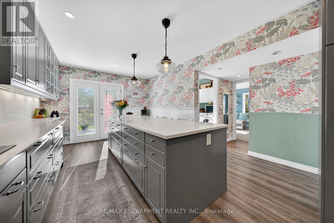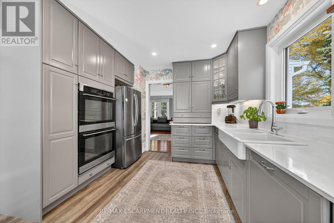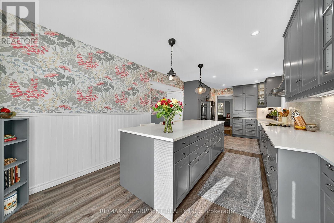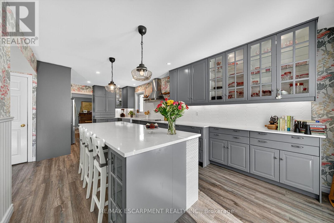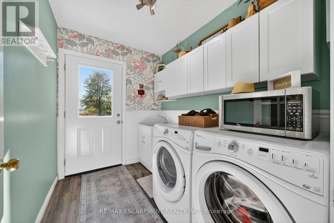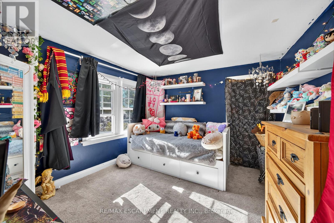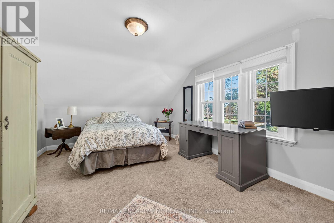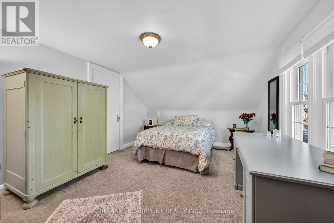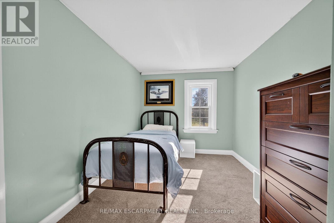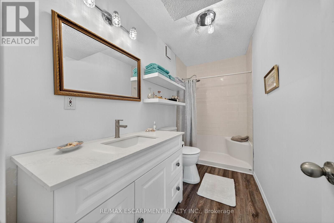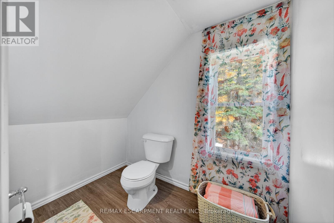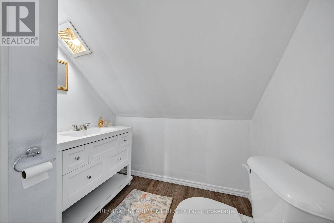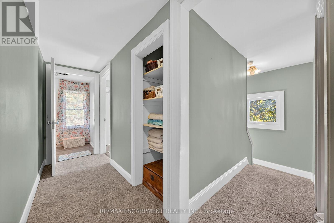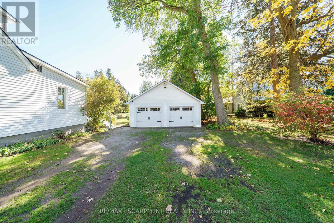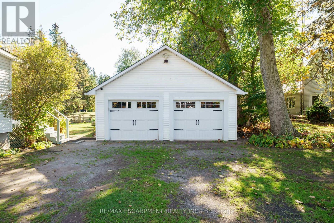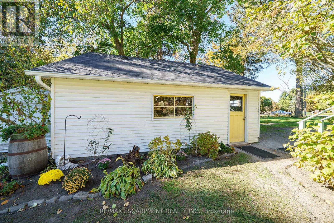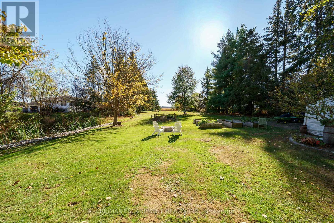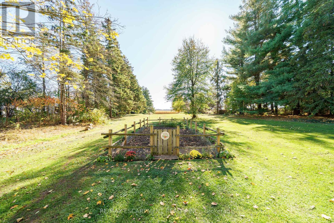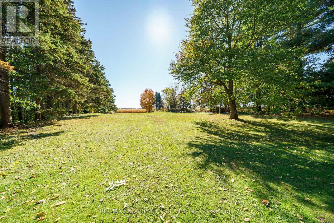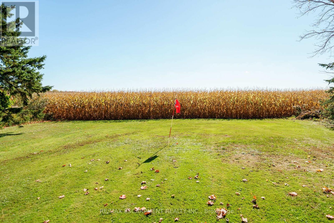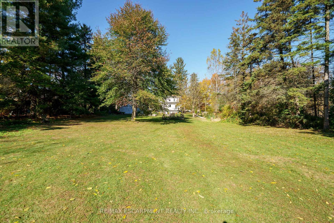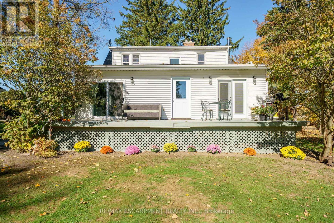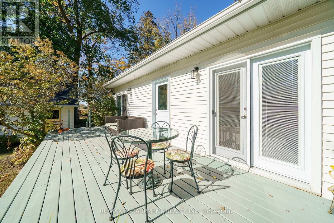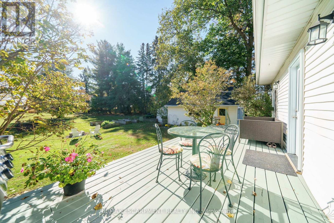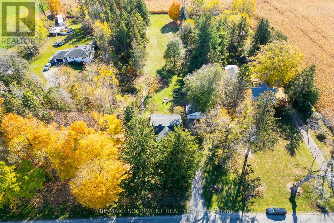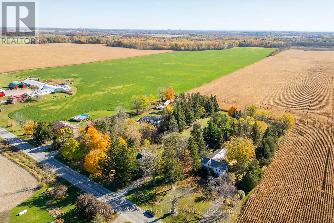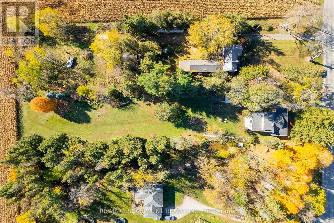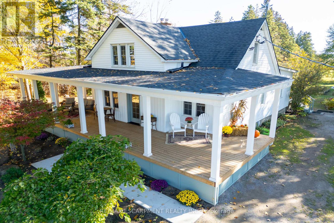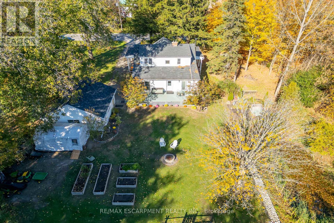1072 Concession 13 Townsend Norfolk, Ontario N3Y 4K3
$909,000
Welcome to 1072 Concession 13 Townsend, Simcoe. A beautifully updated 3 bedroom, 2 bath family home set on 1.3 acres just minutes from Simcoe and The Greens at Renton Golf Course. This property offers the perfect combination of space, style, and comfort. Inside, you'll find a bright, newly renovated kitchen with plenty of workspace and storage, ideal for everyday cooking and entertaining. The main living areas are warm and inviting, with plenty of natural light and views of the surrounding landscape. Numerous updates throughout the home ensure it's move-in ready and designed for easy living. Step out onto the brand new covered porch, perfect for enjoying morning coffee or unwinding while watching beautiful sunset views. The property also features a detached double garage/workshop, private pond, well-kept gardens, and even a Par 3 golf hole, a fun feature the whole family will enjoy. With plenty of outdoor space and a great location close to golf, hospital, schools, and amenities, this property offers an ideal balance between privacy and convenience. Whether you're looking for room to grow, work from home, or simply enjoy more space, this home delivers on all fronts. (id:60365)
Property Details
| MLS® Number | X12512726 |
| Property Type | Single Family |
| Community Name | Simcoe |
| AmenitiesNearBy | Golf Nearby, Hospital |
| CommunityFeatures | School Bus |
| EquipmentType | None |
| Features | Level Lot, Wooded Area, Open Space, Lighting, Dry, Level, Sump Pump |
| ParkingSpaceTotal | 8 |
| RentalEquipmentType | None |
| Structure | Deck, Porch |
| ViewType | View |
Building
| BathroomTotal | 2 |
| BedroomsAboveGround | 3 |
| BedroomsTotal | 3 |
| Age | 51 To 99 Years |
| Amenities | Fireplace(s) |
| Appliances | Garage Door Opener Remote(s), Oven - Built-in, Range, Water Heater, Dishwasher, Dryer, Oven, Washer, Refrigerator |
| BasementDevelopment | Unfinished |
| BasementType | N/a (unfinished) |
| ConstructionStyleAttachment | Detached |
| CoolingType | Central Air Conditioning |
| ExteriorFinish | Vinyl Siding |
| FireProtection | Smoke Detectors |
| FireplacePresent | Yes |
| FireplaceTotal | 1 |
| FoundationType | Poured Concrete |
| HalfBathTotal | 1 |
| HeatingFuel | Oil |
| HeatingType | Forced Air |
| StoriesTotal | 2 |
| SizeInterior | 1500 - 2000 Sqft |
| Type | House |
| UtilityWater | Cistern |
Parking
| Detached Garage | |
| Garage |
Land
| Acreage | No |
| LandAmenities | Golf Nearby, Hospital |
| LandscapeFeatures | Landscaped |
| Sewer | Septic System |
| SizeDepth | 445 Ft ,8 In |
| SizeFrontage | 126 Ft ,2 In |
| SizeIrregular | 126.2 X 445.7 Ft |
| SizeTotalText | 126.2 X 445.7 Ft|1/2 - 1.99 Acres |
| SoilType | Sand |
| SurfaceWater | Lake/pond |
Rooms
| Level | Type | Length | Width | Dimensions |
|---|---|---|---|---|
| Basement | Other | 9.14 m | 6.71 m | 9.14 m x 6.71 m |
| Main Level | Kitchen | 3.35 m | 7.16 m | 3.35 m x 7.16 m |
| Main Level | Laundry Room | 1.96 m | 2.57 m | 1.96 m x 2.57 m |
| Main Level | Bathroom | 3.35 m | 1.52 m | 3.35 m x 1.52 m |
| Main Level | Dining Room | 4.7 m | 3.35 m | 4.7 m x 3.35 m |
| Main Level | Living Room | 6.83 m | 3.78 m | 6.83 m x 3.78 m |
| Main Level | Den | 4.57 m | 4.39 m | 4.57 m x 4.39 m |
| Main Level | Foyer | 1.65 m | 1.22 m | 1.65 m x 1.22 m |
| Upper Level | Other | 2.13 m | 2.13 m | 2.13 m x 2.13 m |
| Upper Level | Bathroom | 1.52 m | 2.26 m | 1.52 m x 2.26 m |
| Upper Level | Primary Bedroom | 5 m | 3.45 m | 5 m x 3.45 m |
| Upper Level | Bedroom 2 | 3.05 m | 3.05 m | 3.05 m x 3.05 m |
| Upper Level | Bedroom 3 | 2.44 m | 3.35 m | 2.44 m x 3.35 m |
Utilities
| Cable | Available |
| Electricity | Installed |
https://www.realtor.ca/real-estate/29070925/1072-concession-13-townsend-norfolk-simcoe-simcoe
Paul Dishke
Salesperson
325 Winterberry Drive #4b
Hamilton, Ontario L8J 0B6

