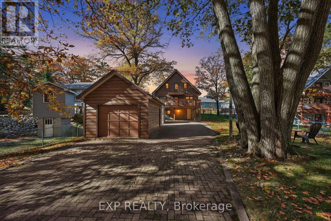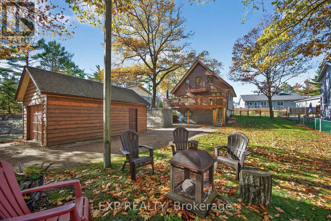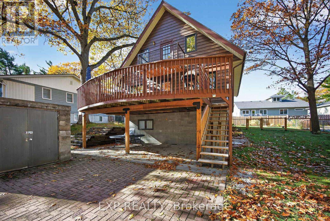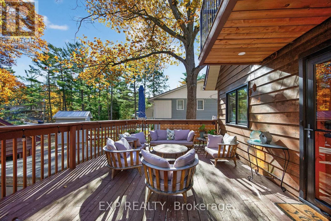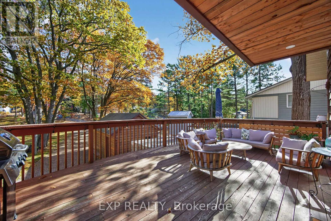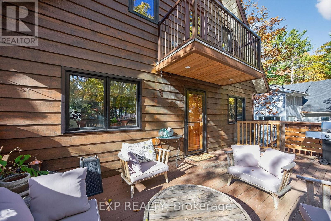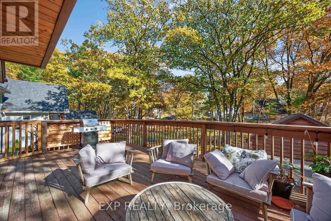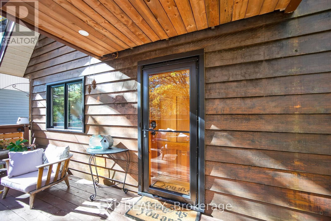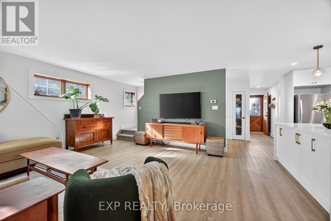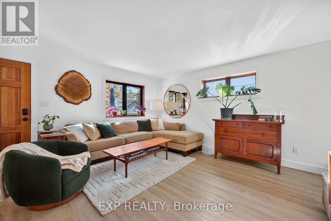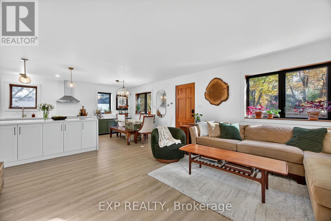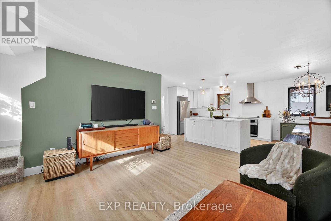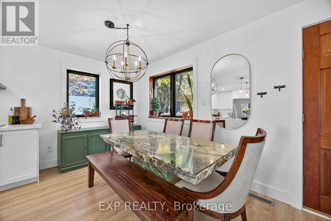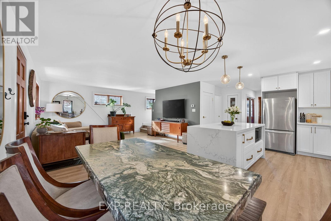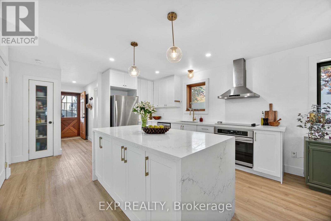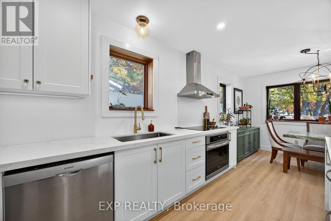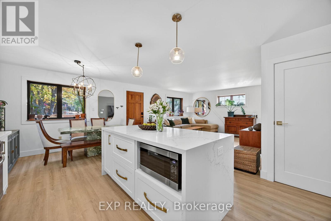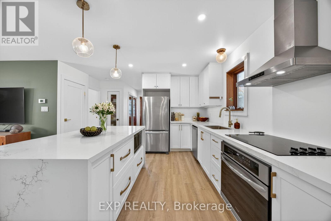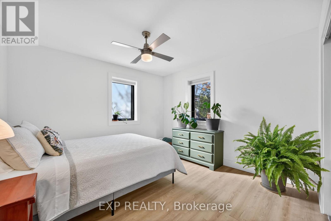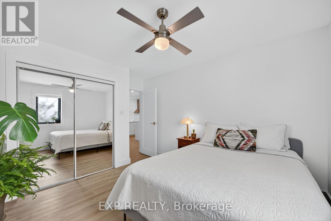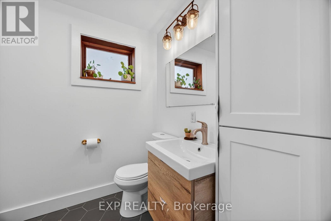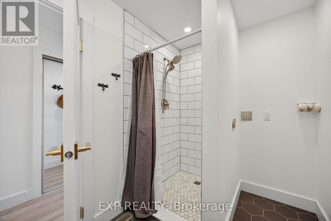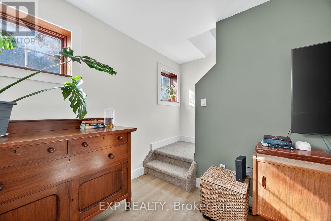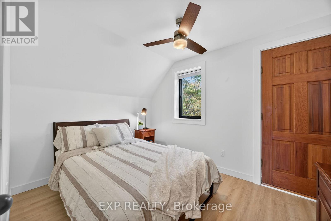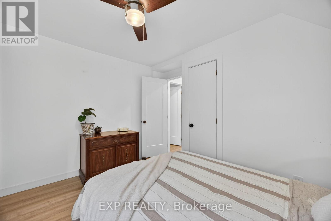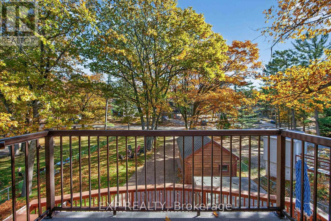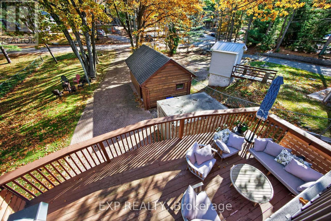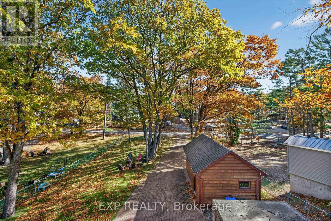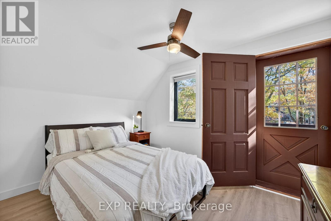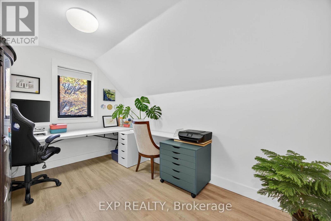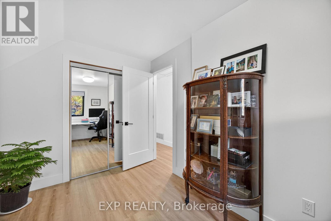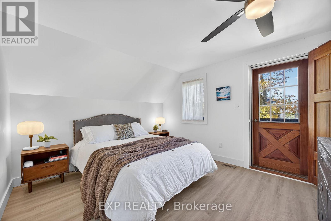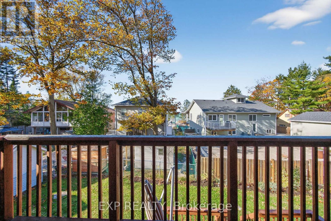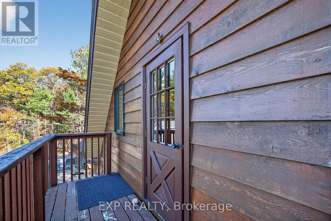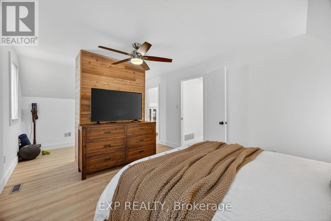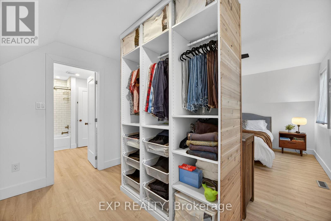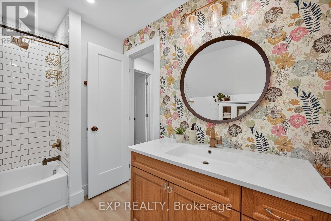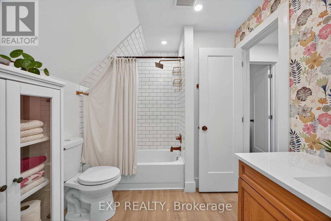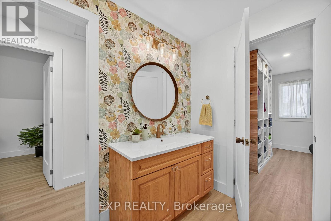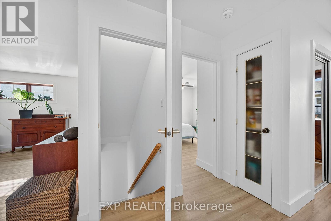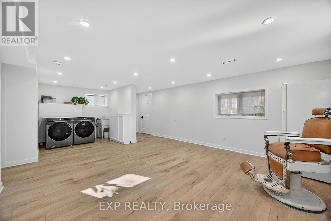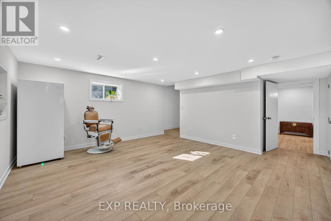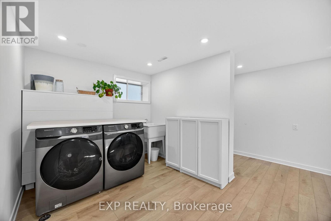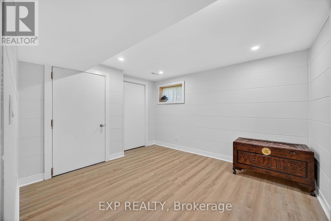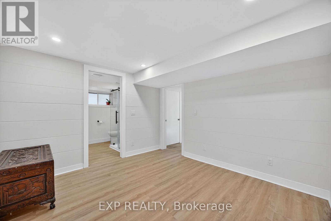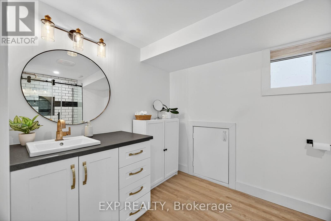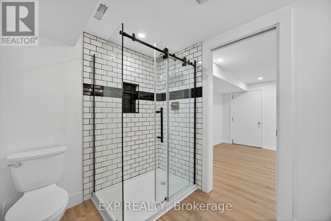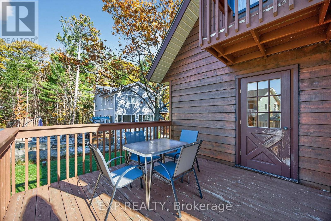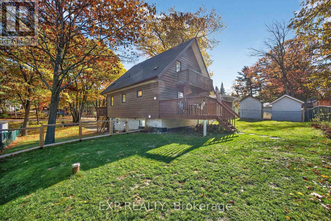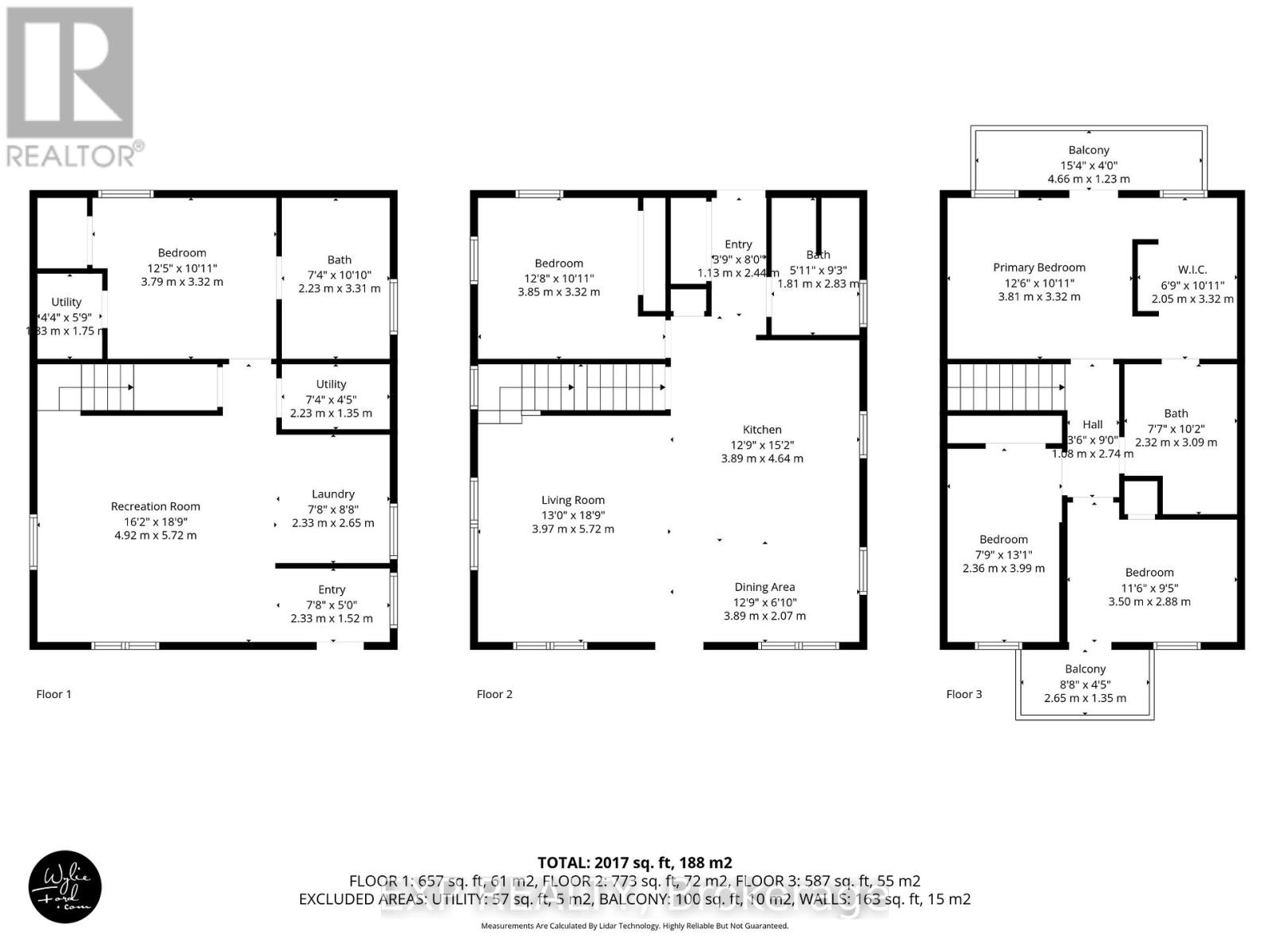154 Park Road Tiny, Ontario L0L 1P1
$939,000
Welcome to 154 Park Rd, Tiny! Steps to beautiful Woodland Beach, this fully updated 5-bed, 3-bath home blends modern comfort with coastal charm. Bright open layout with updated kitchen featuring quartz counters, stainless appliances & island. Upper level offers spacious bedrooms and an updated main bath. Finished lower level with separate entrance, 2nd laundry & full bath-ideal for in-law or income potential. Major updates include 200 amp service (2024), A/C (2021), UV system (2021), and more. Detached garage, fenced yard & quiet family-friendly area just minutes to Wasaga amenities. Move-in ready & steps from the lake! 7 min to Wasaga Walmart/groceries/restaurants. 30 min to N Barrie. (id:60365)
Property Details
| MLS® Number | S12514616 |
| Property Type | Single Family |
| Community Name | Rural Tiny |
| AmenitiesNearBy | Beach, Marina |
| CommunityFeatures | School Bus |
| ParkingSpaceTotal | 7 |
| Structure | Deck |
Building
| BathroomTotal | 3 |
| BedroomsAboveGround | 5 |
| BedroomsTotal | 5 |
| Appliances | Central Vacuum, Cooktop, Dishwasher, Dryer, Hood Fan, Microwave, Oven, Washer, Window Coverings, Refrigerator |
| BasementDevelopment | Finished |
| BasementFeatures | Walk Out |
| BasementType | N/a, Full, N/a (finished) |
| ConstructionStyleAttachment | Detached |
| CoolingType | Central Air Conditioning |
| ExteriorFinish | Wood |
| FoundationType | Block |
| HeatingFuel | Natural Gas |
| HeatingType | Forced Air |
| StoriesTotal | 2 |
| SizeInterior | 2000 - 2500 Sqft |
| Type | House |
Parking
| Detached Garage | |
| Garage |
Land
| Acreage | No |
| FenceType | Fenced Yard |
| LandAmenities | Beach, Marina |
| Sewer | Septic System |
| SizeDepth | 175 Ft |
| SizeFrontage | 70 Ft |
| SizeIrregular | 70 X 175 Ft |
| SizeTotalText | 70 X 175 Ft |
| ZoningDescription | Sr |
Rooms
| Level | Type | Length | Width | Dimensions |
|---|---|---|---|---|
| Lower Level | Recreational, Games Room | 16.2 m | 18.9 m | 16.2 m x 18.9 m |
| Lower Level | Laundry Room | 7.8 m | 8.8 m | 7.8 m x 8.8 m |
| Lower Level | Bedroom 4 | 12.5 m | 10.11 m | 12.5 m x 10.11 m |
| Lower Level | Utility Room | 4.4 m | 5.9 m | 4.4 m x 5.9 m |
| Lower Level | Foyer | 7.8 m | 5 m | 7.8 m x 5 m |
| Main Level | Kitchen | 12.9 m | 15.2 m | 12.9 m x 15.2 m |
| Main Level | Living Room | 13 m | 18.9 m | 13 m x 18.9 m |
| Main Level | Dining Room | 12.9 m | 6.1 m | 12.9 m x 6.1 m |
| Main Level | Bedroom | 12.8 m | 10.11 m | 12.8 m x 10.11 m |
| Main Level | Bathroom | 5.11 m | 9.3 m | 5.11 m x 9.3 m |
| Main Level | Foyer | 3.9 m | 8 m | 3.9 m x 8 m |
| Upper Level | Primary Bedroom | 12.6 m | 10.11 m | 12.6 m x 10.11 m |
| Upper Level | Bathroom | 7.7 m | 10.2 m | 7.7 m x 10.2 m |
| Upper Level | Bedroom 2 | 7.9 m | 13.1 m | 7.9 m x 13.1 m |
| Upper Level | Bedroom 3 | 11.6 m | 9.5 m | 11.6 m x 9.5 m |
Utilities
| Electricity | Installed |
https://www.realtor.ca/real-estate/29072721/154-park-road-tiny-rural-tiny
Garrek Skillicorn
Salesperson
4711 Yonge St 10th Flr, 106430
Toronto, Ontario M2N 6K8

