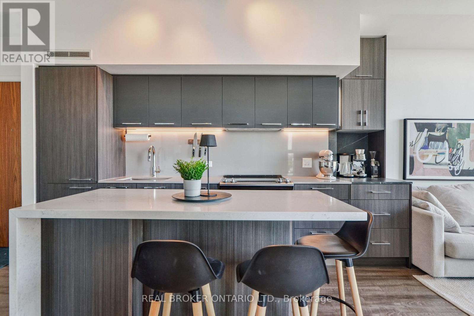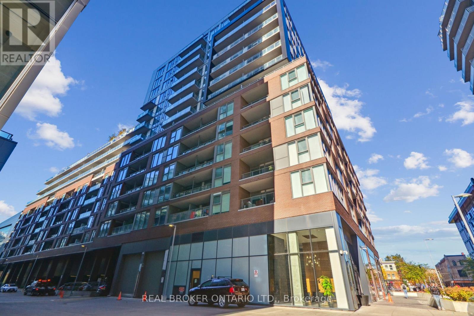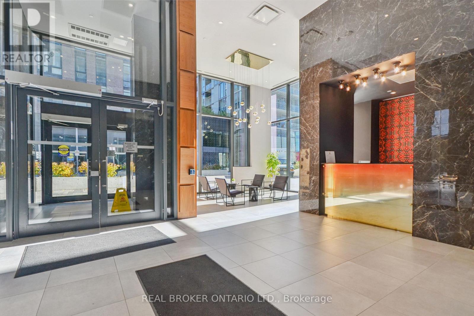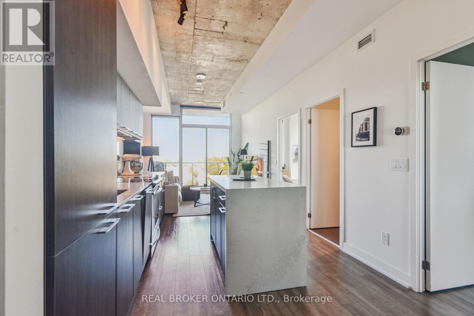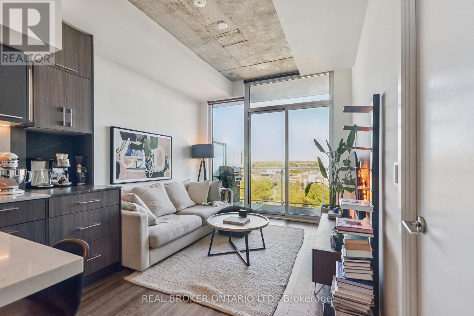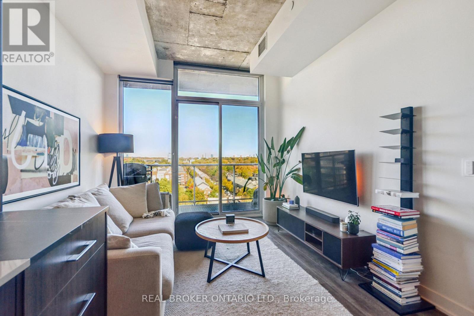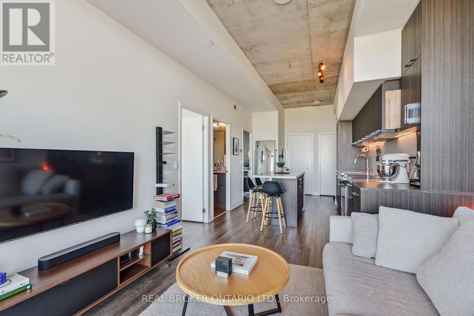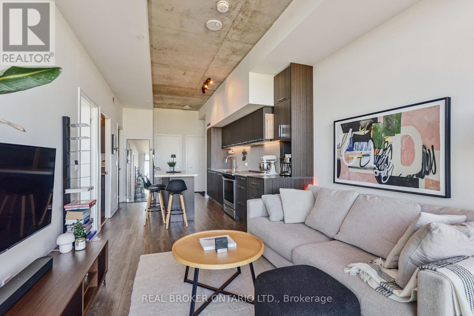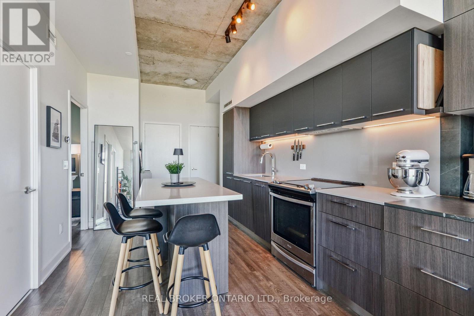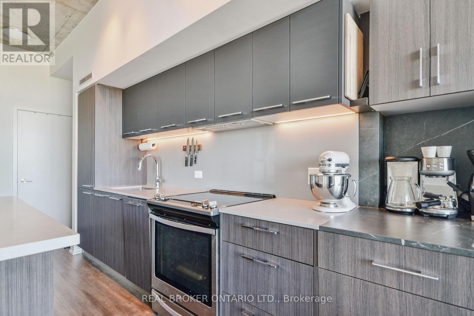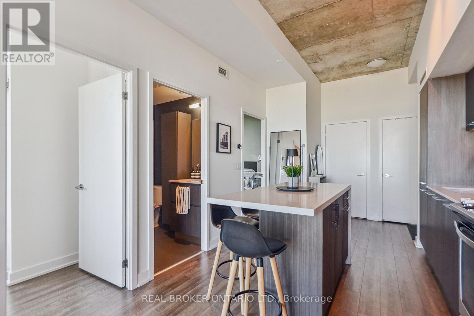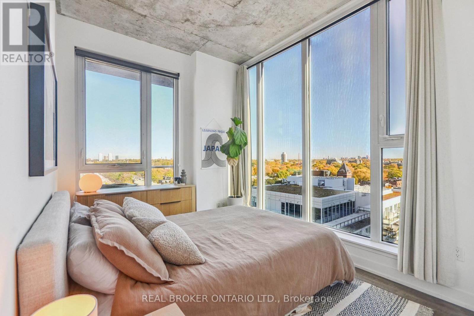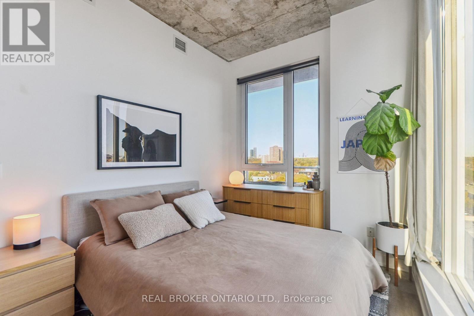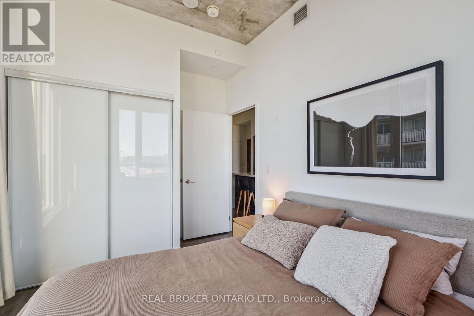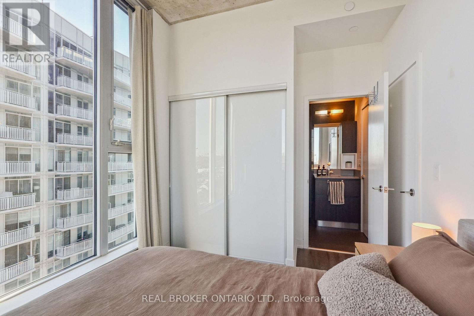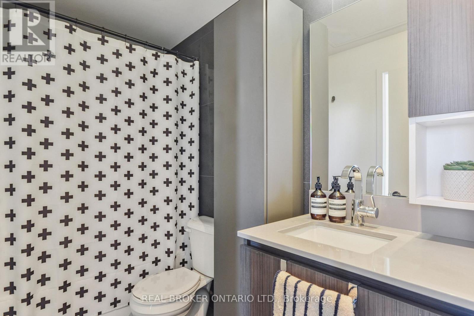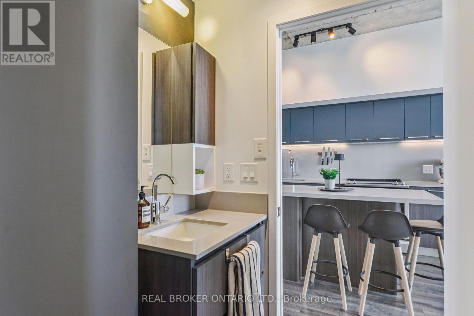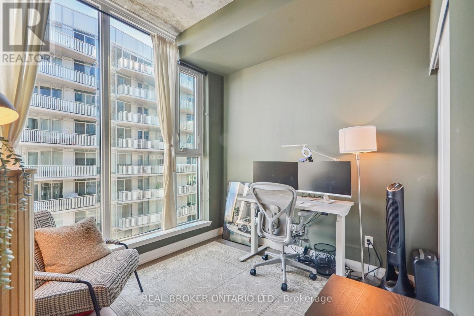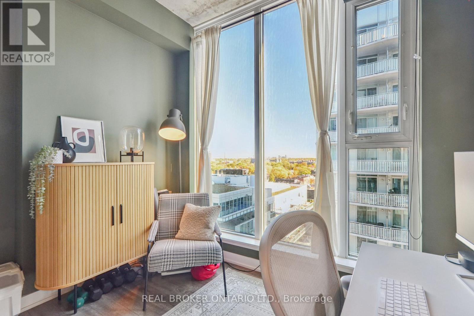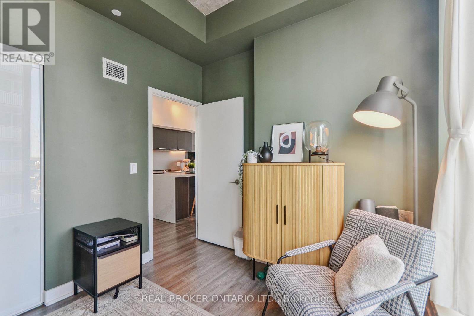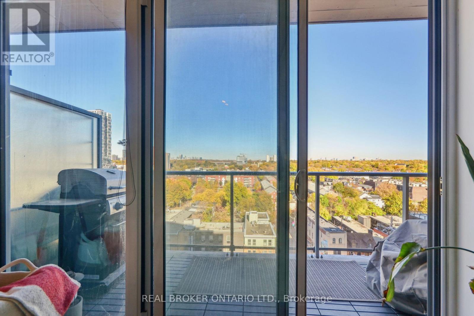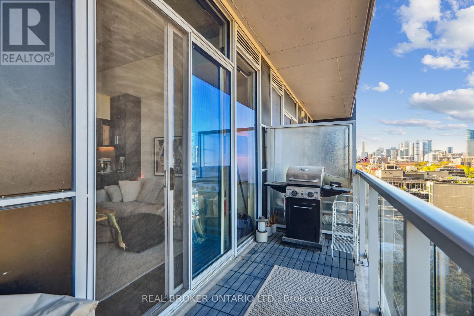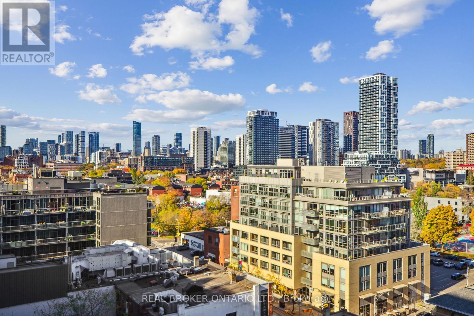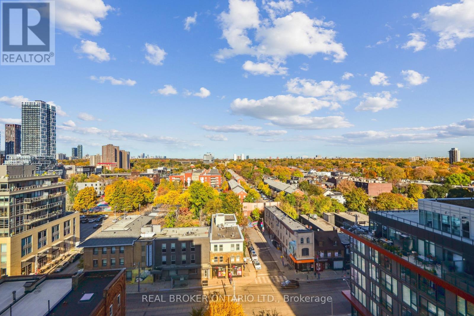1102 - 30 Baseball Place Toronto, Ontario M4M 0E8
$2,800 Monthly
Have You Ever Dreamed Of Living In A Condo With An Uncompromised Layout That Also Has Flawless Views? If So, Wake Up And Welcome to Riverside Square - Where Lifestyle And Convenience Blend Seamlessly. This Sky High Home Offers 2 Bedrooms & 1 Bathroom With Sleek, Contemporary Finishes. The Upgraded Kitchen With Custom Island & Coffee Bar Will Make All Your Friends Jealous. The Primary Corner Bedroom Is Flooded With Natural Light, With Convenient Access To The Ensuite. Need Parking? We've Got You Covered (Literally) With 1 Underground Parking Space. You'll Also Have Access To A Private Storage Locker As Well. As If That Wasn't Enough, 30 Baseball Pl. Is Conveniently Located In The Heart Of Riverside With Downtown And Leslieville Walking Distance Away. TTC Access And All The East End Bars & Restaurants Are Right At Your Doorstep. We Promise You're Not Dreaming, This Home Is Truly Perfect! (id:60365)
Property Details
| MLS® Number | E12513214 |
| Property Type | Single Family |
| Community Name | South Riverdale |
| AmenitiesNearBy | Beach, Hospital, Park, Place Of Worship, Public Transit |
| CommunityFeatures | Pets Allowed With Restrictions |
| Features | Balcony, In Suite Laundry |
| ParkingSpaceTotal | 1 |
| PoolType | Outdoor Pool |
Building
| BathroomTotal | 1 |
| BedroomsAboveGround | 2 |
| BedroomsTotal | 2 |
| Age | 6 To 10 Years |
| Amenities | Security/concierge, Exercise Centre, Storage - Locker |
| Appliances | Window Coverings |
| BasementType | None |
| CoolingType | Central Air Conditioning |
| ExteriorFinish | Brick, Concrete |
| HeatingFuel | Natural Gas |
| HeatingType | Forced Air |
| SizeInterior | 600 - 699 Sqft |
| Type | Apartment |
Parking
| Underground | |
| Garage |
Land
| Acreage | No |
| LandAmenities | Beach, Hospital, Park, Place Of Worship, Public Transit |
Rooms
| Level | Type | Length | Width | Dimensions |
|---|---|---|---|---|
| Main Level | Living Room | 3.04 m | 6.88 m | 3.04 m x 6.88 m |
| Main Level | Dining Room | 3.04 m | 6.88 m | 3.04 m x 6.88 m |
| Main Level | Kitchen | 3.04 m | 6.88 m | 3.04 m x 6.88 m |
| Main Level | Primary Bedroom | 2.74 m | 3.53 m | 2.74 m x 3.53 m |
| Main Level | Bedroom 2 | 2.74 m | 3.23 m | 2.74 m x 3.23 m |
Cody Alexander Skrzypkowski
Salesperson
130 King St W Unit 1900b
Toronto, Ontario M5X 1E3

