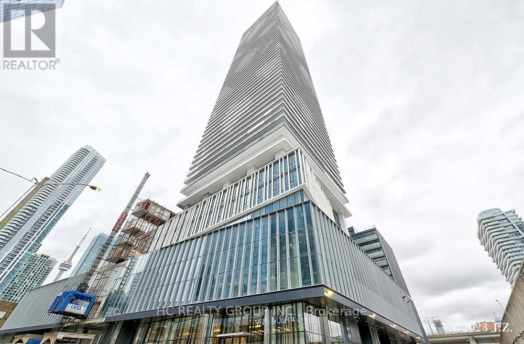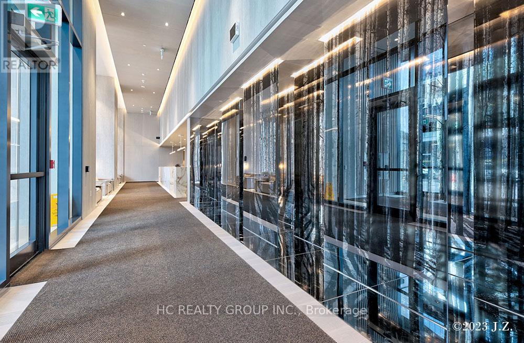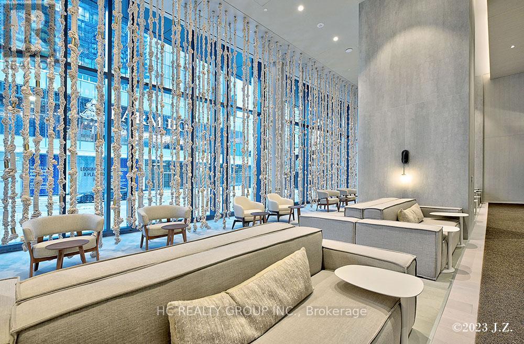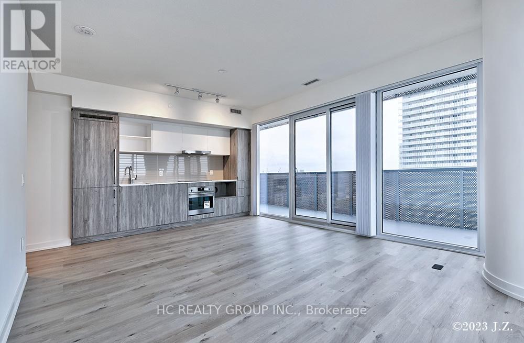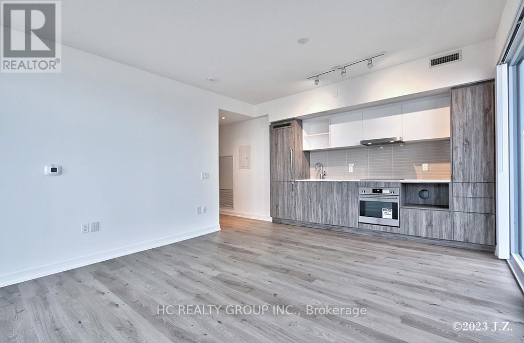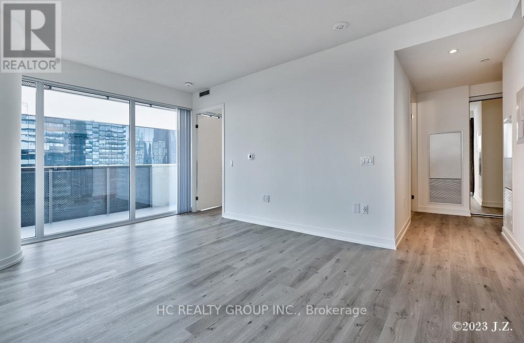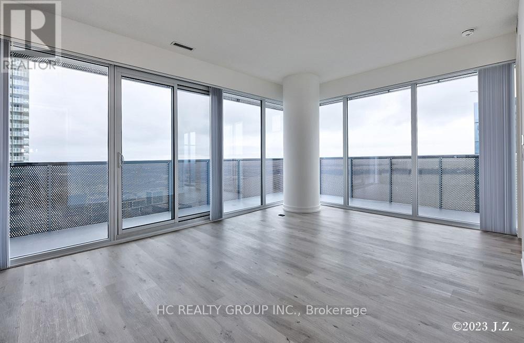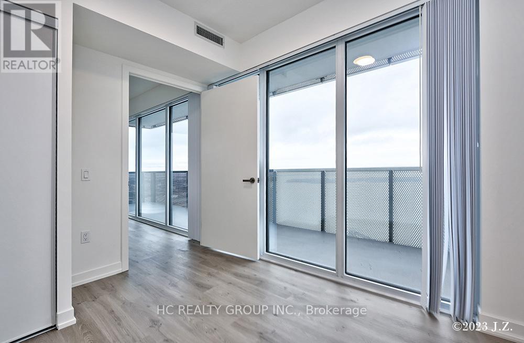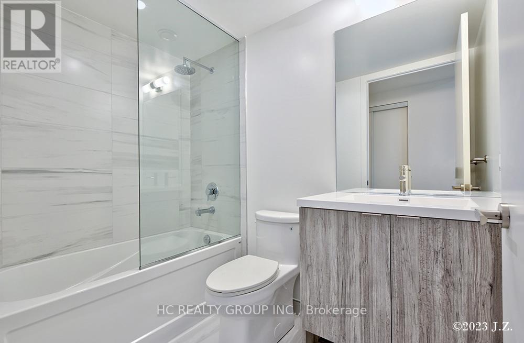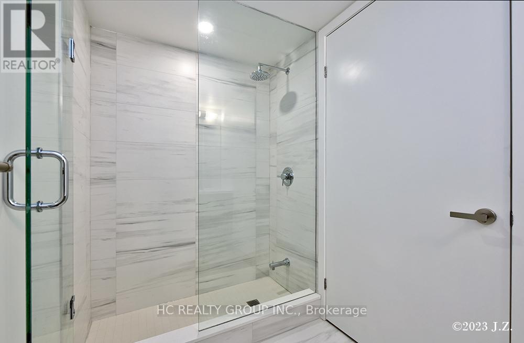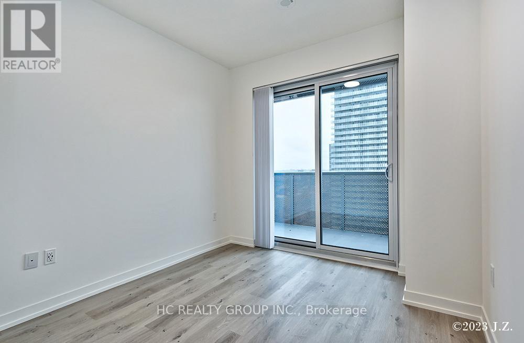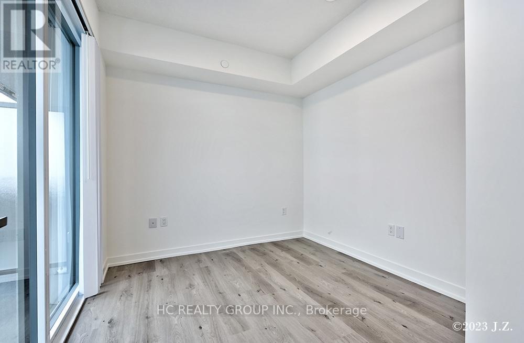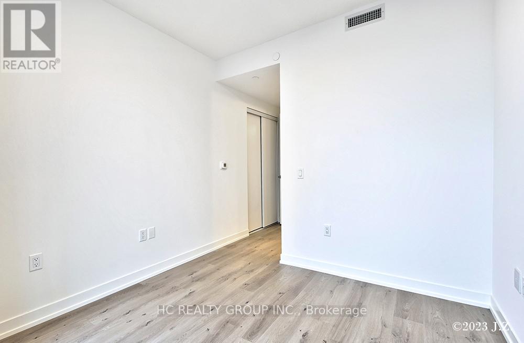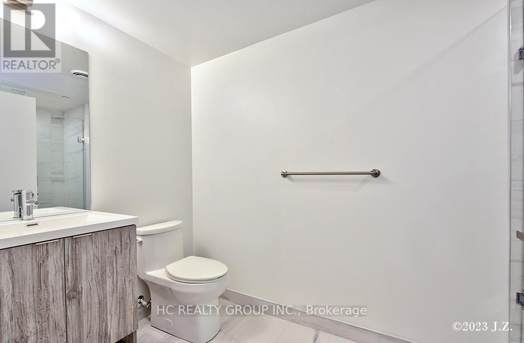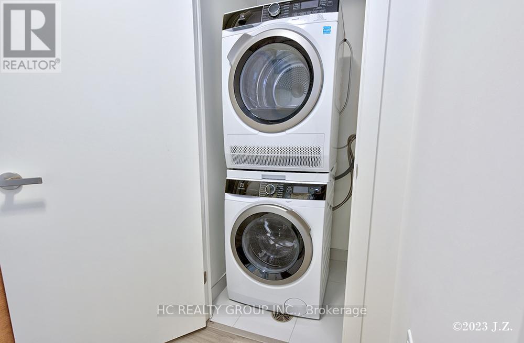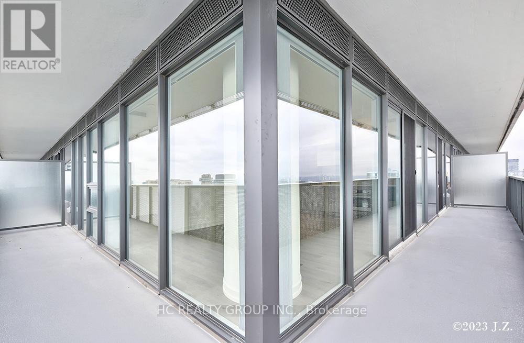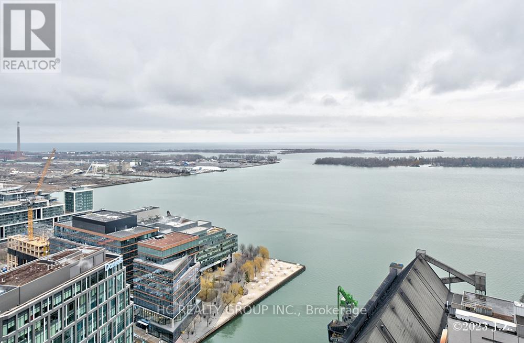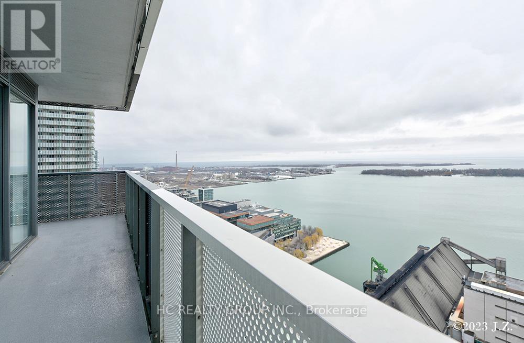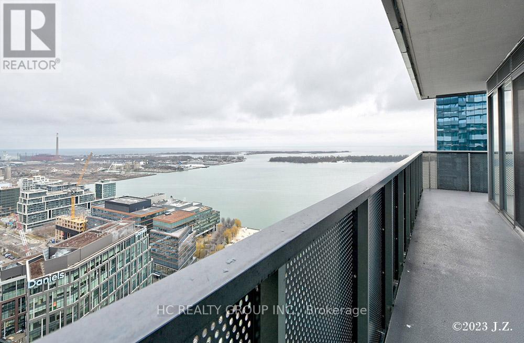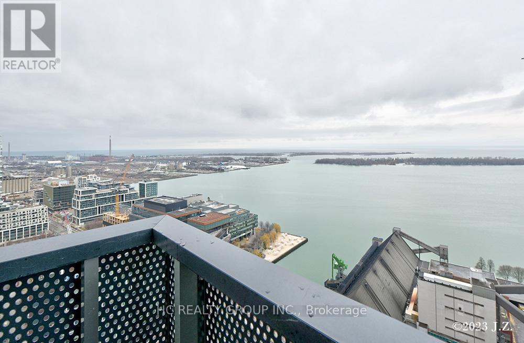3907 - 138 Downes Street Toronto, Ontario M5E 0E4
$899,000Maintenance, Insurance, Common Area Maintenance
$733.92 Monthly
Maintenance, Insurance, Common Area Maintenance
$733.92 MonthlyNestled on Toronto's Waterfront, Sugar Wharf Condominiums offers everything you've been dreaming of a place where life, work, and play come together in perfect harmony.This vibrant master-planned community brings homes, offices, shopping, restaurants, daycare, schools, parks, and transit all into one extraordinary location.Experience the sweetest life imaginable, surrounded by breathtaking lake views and the energy of downtown Toronto.This 2 years new, luxury 2bedroom, 2bathroom suite offers 778 Sqft. of elegant interior space, complemented by a 337 Sqft. wraparound balcony - the perfect place to relax and enjoy panoramic lake and city views from the bedroom, living room, and balcony.Located in the heart of Toronto's Lakeshore community, steps to Union Station, Loblaws, LCBO, St. Lawrence Market, Gardiner Expressway, Financial District, and Entertainment District - this AAA location delivers the perfect balance of convenience, lifestyle, and luxury. (id:60365)
Property Details
| MLS® Number | C12515304 |
| Property Type | Single Family |
| Community Name | Waterfront Communities C8 |
| AmenitiesNearBy | Hospital, Public Transit, Schools |
| CommunityFeatures | Pets Allowed With Restrictions |
| Features | Balcony, Carpet Free |
| ViewType | View |
Building
| BathroomTotal | 2 |
| BedroomsAboveGround | 2 |
| BedroomsTotal | 2 |
| Age | 0 To 5 Years |
| Amenities | Exercise Centre, Party Room, Security/concierge |
| Appliances | Dishwasher, Dryer, Microwave, Oven, Washer, Window Coverings |
| BasementType | None |
| CoolingType | Central Air Conditioning |
| ExteriorFinish | Brick, Concrete |
| FlooringType | Laminate |
| HeatingFuel | Other |
| HeatingType | Forced Air |
| SizeInterior | 700 - 799 Sqft |
| Type | Apartment |
Parking
| No Garage |
Land
| Acreage | No |
| LandAmenities | Hospital, Public Transit, Schools |
| SurfaceWater | Lake/pond |
Rooms
| Level | Type | Length | Width | Dimensions |
|---|---|---|---|---|
| Flat | Kitchen | 6.04 m | 3.96 m | 6.04 m x 3.96 m |
| Flat | Dining Room | 6.04 m | 3.96 m | 6.04 m x 3.96 m |
| Flat | Living Room | 6.04 m | 3.96 m | 6.04 m x 3.96 m |
| Flat | Primary Bedroom | 2.93 m | 2.87 m | 2.93 m x 2.87 m |
| Flat | Bedroom 2 | 3.32 m | 2.68 m | 3.32 m x 2.68 m |
Helen Li
Broker
9206 Leslie St 2nd Flr
Richmond Hill, Ontario L4B 2N8

