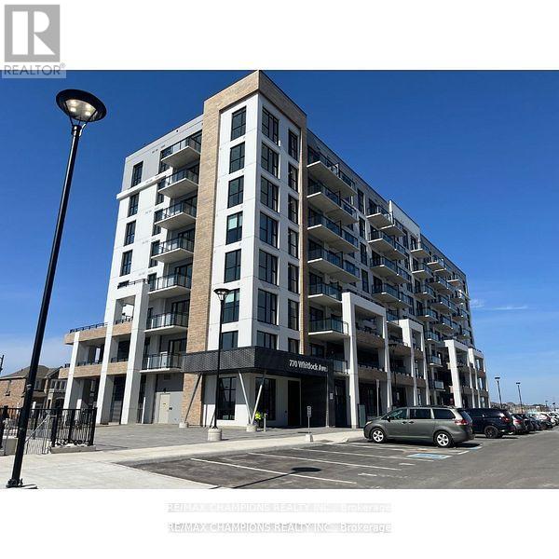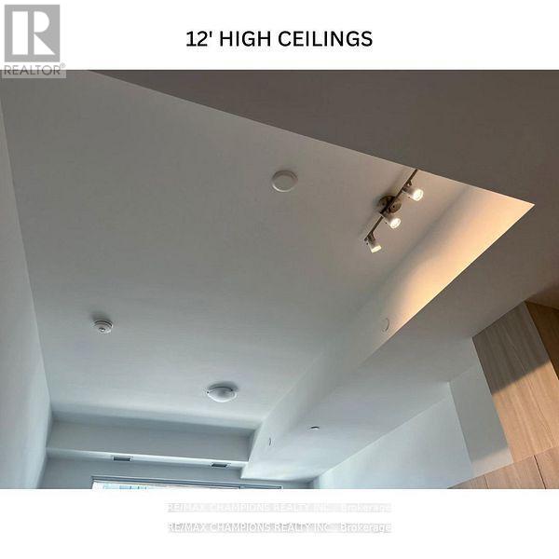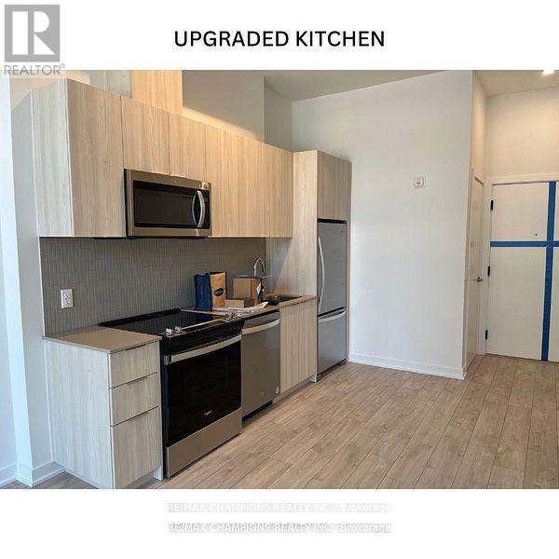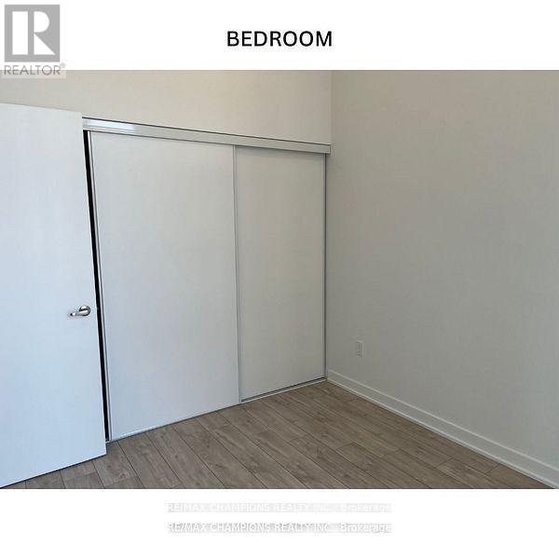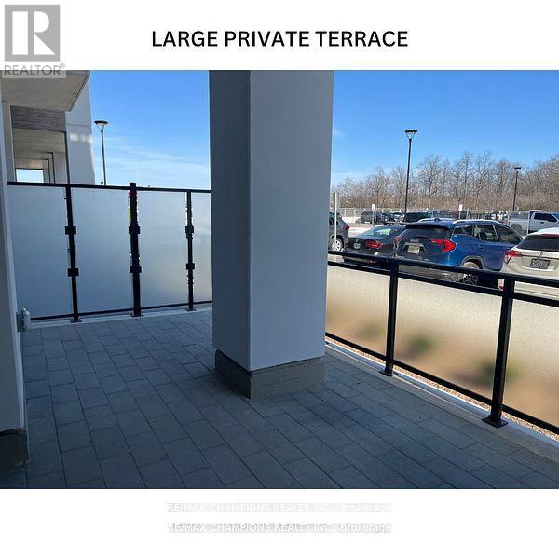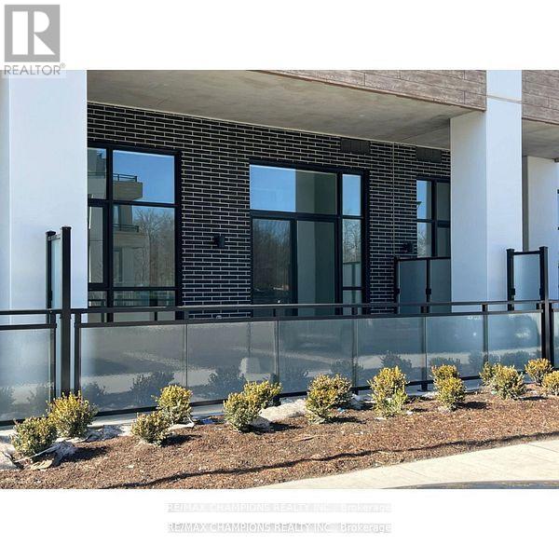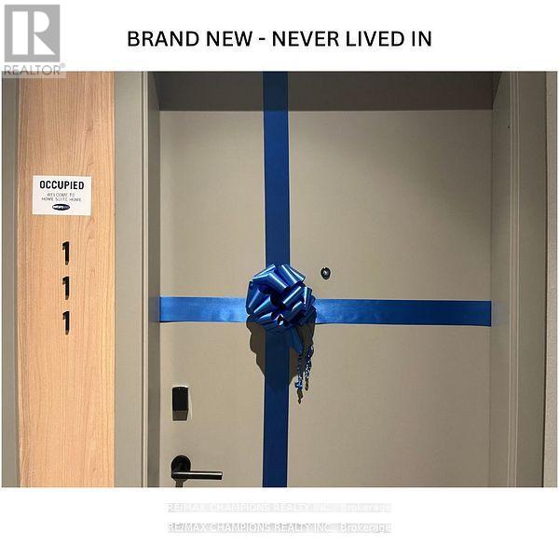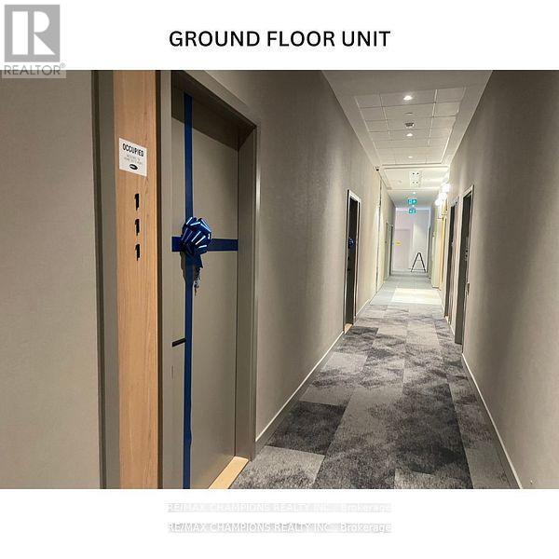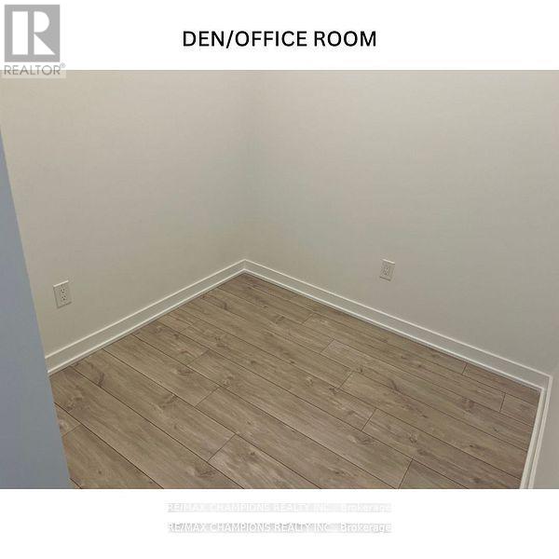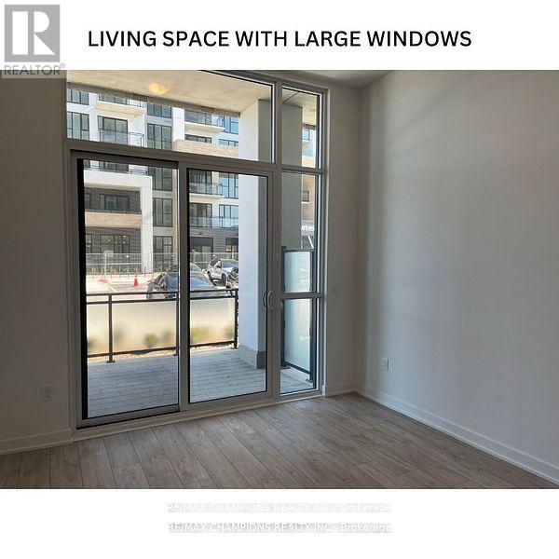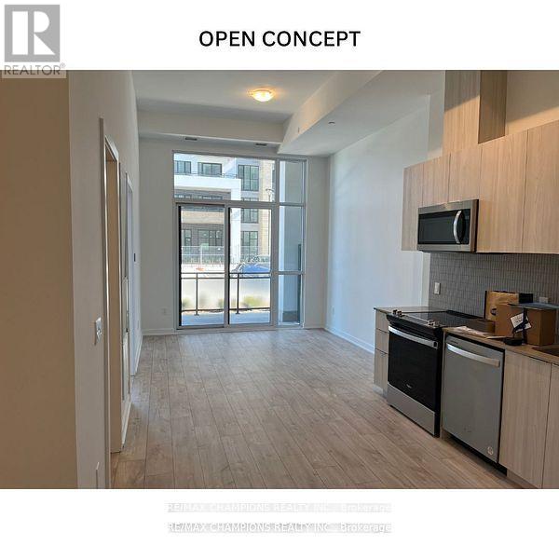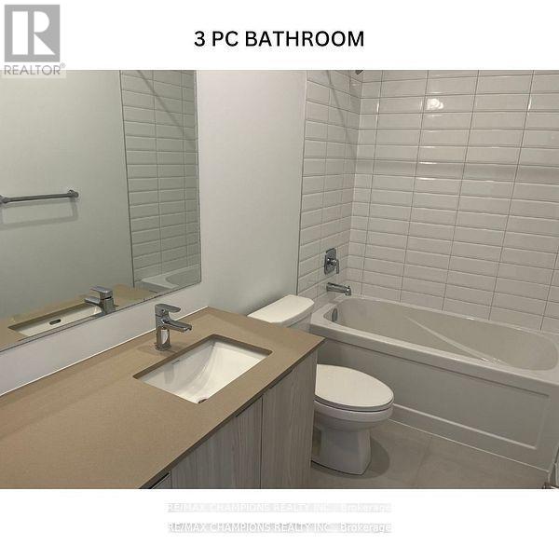111 - 770 Whitlock Avenue Milton, Ontario L9E 2B2
$599,900Maintenance, Common Area Maintenance, Insurance, Parking
$523.69 Monthly
Maintenance, Common Area Maintenance, Insurance, Parking
$523.69 MonthlyBrand New 1-bedroom + Den Condo with rare 200 sq.ft. private terrace--perfect for outdoor living and entertaining. Built by Mattamy Homes, this ground-floor suite features 12-ft ceilings, an open-concept layout, modern kitchen with Quartz Counters and Stainless Steel Appliances and Ensuite Laundry. The den offers ideal space for a home office or guest area. Includes 1 parking space and storage locker. Prime West GTA Location close to Highways, Transit, Shopping, Dining and Everyday Amenities. (id:60365)
Property Details
| MLS® Number | W12513804 |
| Property Type | Single Family |
| Community Name | 1026 - CB Cobban |
| AmenitiesNearBy | Park |
| CommunityFeatures | Pets Not Allowed |
| ParkingSpaceTotal | 1 |
| Structure | Patio(s) |
| ViewType | View |
Building
| BathroomTotal | 1 |
| BedroomsAboveGround | 1 |
| BedroomsBelowGround | 1 |
| BedroomsTotal | 2 |
| Age | New Building |
| Amenities | Security/concierge, Exercise Centre, Party Room, Visitor Parking, Storage - Locker |
| Appliances | Oven - Built-in, Dishwasher, Dryer, Stove, Washer, Refrigerator |
| BasementType | None |
| CoolingType | Central Air Conditioning |
| ExteriorFinish | Concrete |
| FlooringType | Hardwood |
| HeatingFuel | Natural Gas |
| HeatingType | Forced Air |
| SizeInterior | 500 - 599 Sqft |
| Type | Apartment |
Parking
| Underground | |
| No Garage |
Land
| Acreage | No |
| LandAmenities | Park |
Rooms
| Level | Type | Length | Width | Dimensions |
|---|---|---|---|---|
| Main Level | Kitchen | Measurements not available | ||
| Main Level | Living Room | Measurements not available | ||
| Main Level | Den | Measurements not available | ||
| Main Level | Primary Bedroom | Measurements not available |
https://www.realtor.ca/real-estate/29072014/111-770-whitlock-avenue-milton-cb-cobban-1026-cb-cobban
Kash Aujla
Broker of Record
25-1098 Peter Robertson Blvd
Brampton, Ontario L6R 3A5

