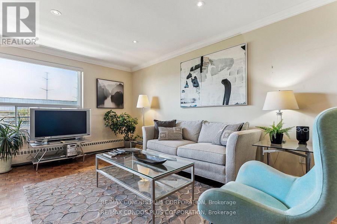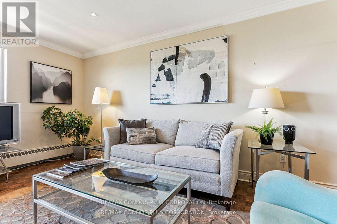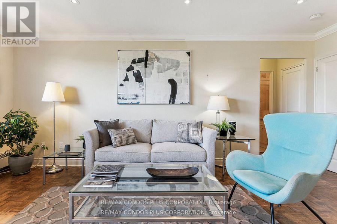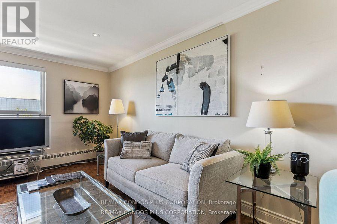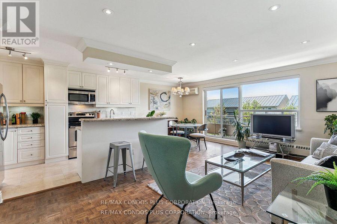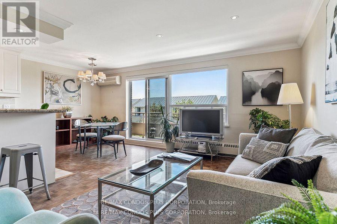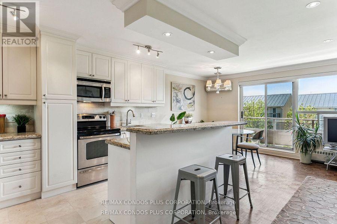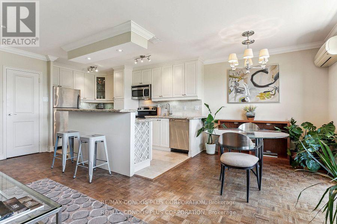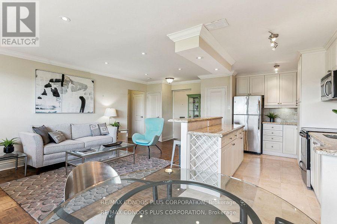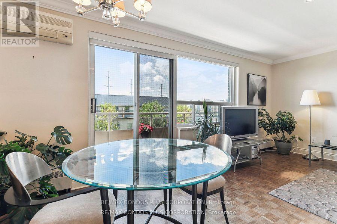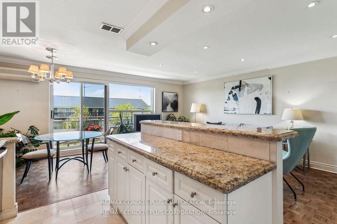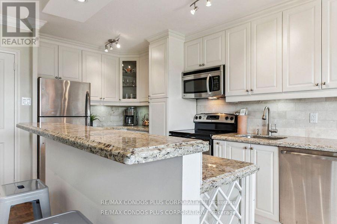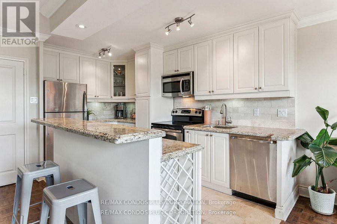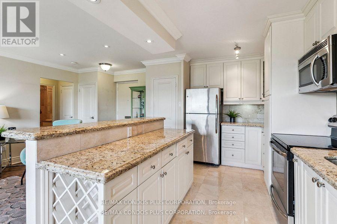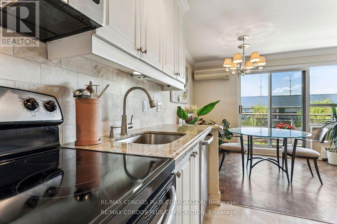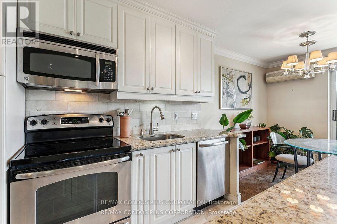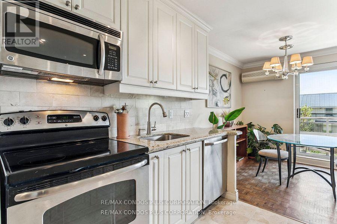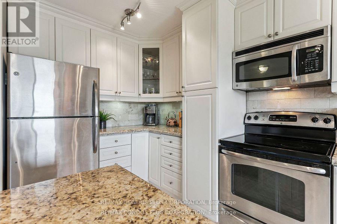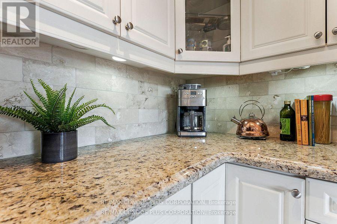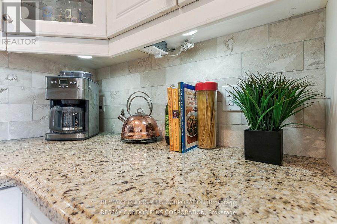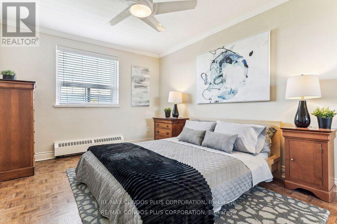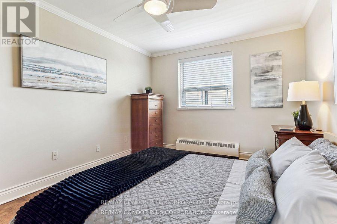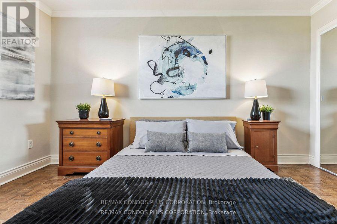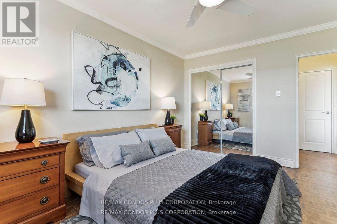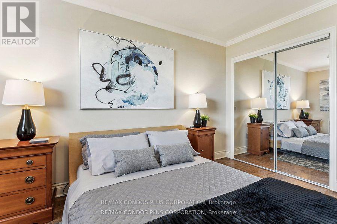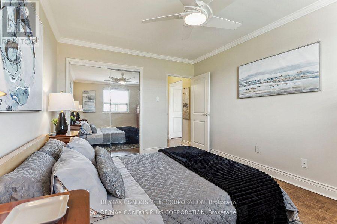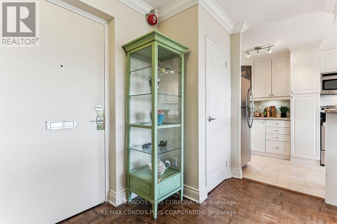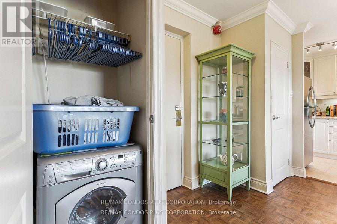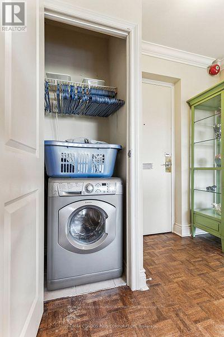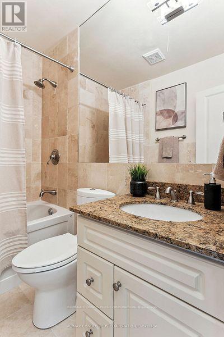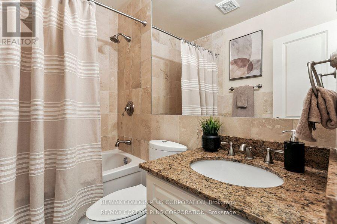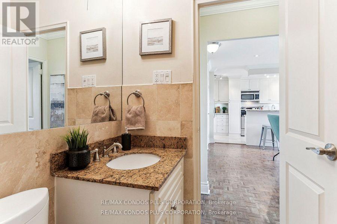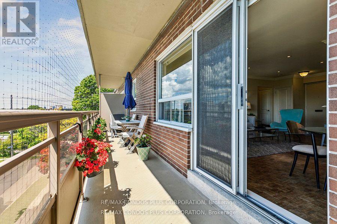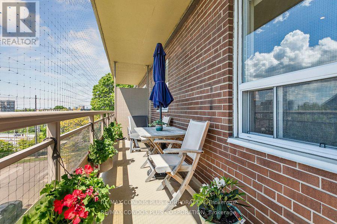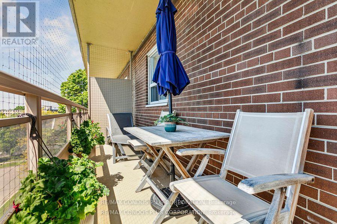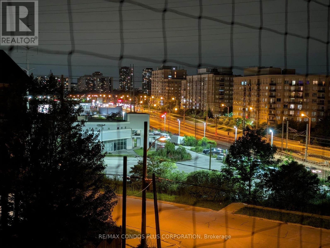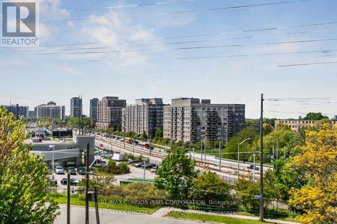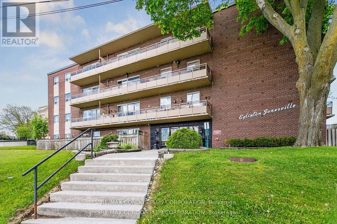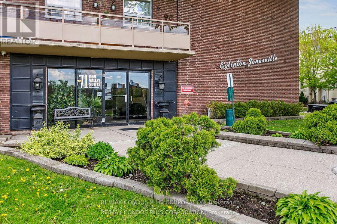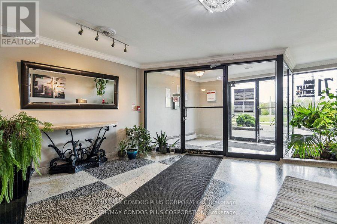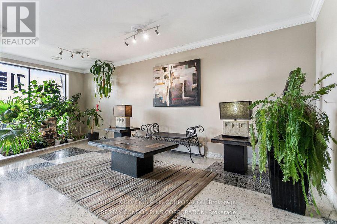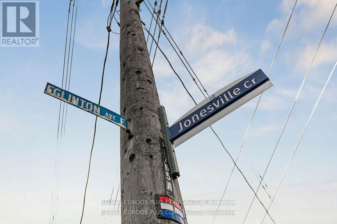409 - 71 Jonesville Crescent Toronto, Ontario M4A 1H1
$419,800Maintenance, Heat, Water, Electricity, Parking, Common Area Maintenance, Insurance
$477.94 Monthly
Maintenance, Heat, Water, Electricity, Parking, Common Area Maintenance, Insurance
$477.94 MonthlyBuyers & Agents check this out! Turn Key Unit that checks all the boxes! Value-Space-Location! Top Floor, 735 Sq. Ft. 1 Bdrm. Dining Room W/Sliding door W/O to Private 138 Sq Ft Balcony-only 3 one BR units have this size Superb bright S/W Panoramic View on Quiet North York residential Street W/Multi million dollar Townhomes. This full reno (gutted 15 years ago) Total Custom Upgraded unit W/continuing updates to present HAS Large thermal windows-smooth ceilings-crown moldings-7 in. baseboards. 2 Panel doors-Recessed lighting & tracks-Updated Electrical W/Extra Decora wall outlets & Dimmer Switches- High end finishes. 13 Ft Granite Counters. Kit w/12 drawers-abundant storage upper Cabinets - spacious Base cabinets -Chrome Lazy Susan-Slat wood Wine rack. Large Breakfast bar, Travertine stone Backsplash & Flooring. Ready for Gourmet cooking & Sumptuous entertaining--before strolling to the private 31.8 ft Updated April 2025 Balcony to enjoy a beautiful evening view. LRT on Eglinton East. Bermondsey & Victoria Park stops working soon, Minutes to all amenities in multiple Plazas & Bus to Downtown. East parking lot entrance has wheelchair accessibility, easy access to lockers, furniture moving and in and out deliveries. Note low ALL inclusive Maint.+Taxes ONLY $604.51 Do not miss out on this markets amazing opportunity. Not a co-op, No Board approval, No shares (id:60365)
Property Details
| MLS® Number | C12515302 |
| Property Type | Single Family |
| Community Name | Banbury-Don Mills |
| AmenitiesNearBy | Public Transit |
| CommunityFeatures | Pets Allowed With Restrictions |
| Features | Wooded Area, Elevator, Wheelchair Access, Balcony |
| ParkingSpaceTotal | 1 |
| ViewType | View, City View |
Building
| BathroomTotal | 1 |
| BedroomsAboveGround | 1 |
| BedroomsTotal | 1 |
| Age | 31 To 50 Years |
| Amenities | Visitor Parking, Storage - Locker |
| Appliances | Intercom, Blinds, Dryer, Washer |
| BasementType | None |
| CoolingType | Wall Unit |
| ExteriorFinish | Brick |
| FireProtection | Controlled Entry, Smoke Detectors, Security System, Alarm System |
| FlooringType | Wood |
| FoundationType | Block |
| HeatingType | Other |
| SizeInterior | 700 - 799 Sqft |
| Type | Apartment |
Parking
| No Garage |
Land
| Acreage | No |
| LandAmenities | Public Transit |
| LandscapeFeatures | Lawn Sprinkler |
Rooms
| Level | Type | Length | Width | Dimensions |
|---|---|---|---|---|
| Flat | Living Room | 5.94 m | 3.41 m | 5.94 m x 3.41 m |
| Flat | Dining Room | 2.44 m | 2.49 m | 2.44 m x 2.49 m |
| Flat | Kitchen | 4.11 m | 2.44 m | 4.11 m x 2.44 m |
| Flat | Bedroom | 4.27 m | 3.23 m | 4.27 m x 3.23 m |
| Flat | Other | 9.39 m | 1.41 m | 9.39 m x 1.41 m |
Paulette Zander
Salesperson
45 Harbour Square
Toronto, Ontario M5J 2G4

