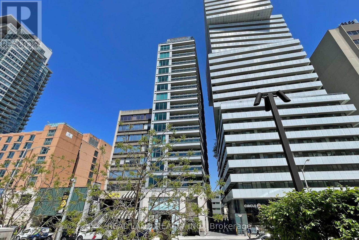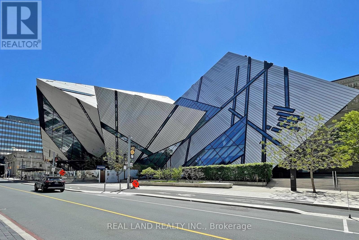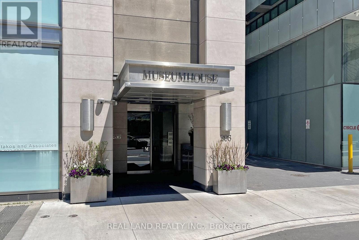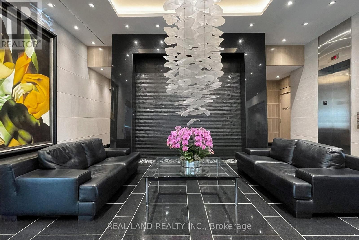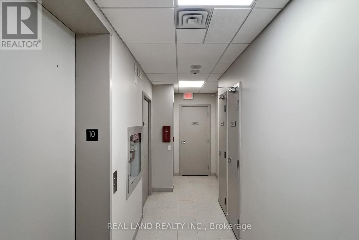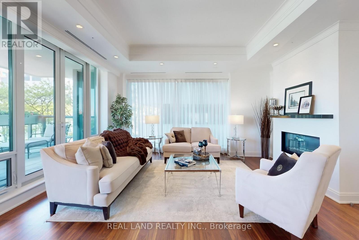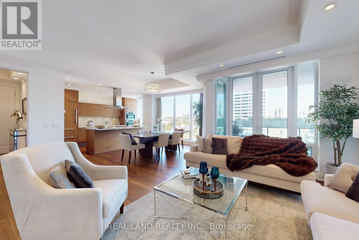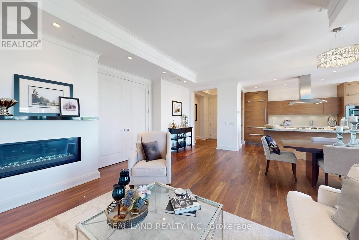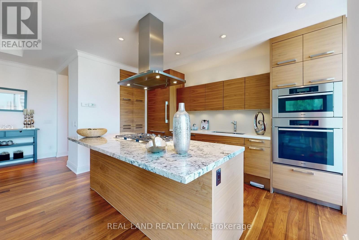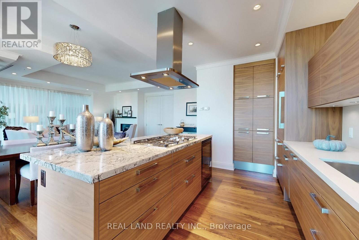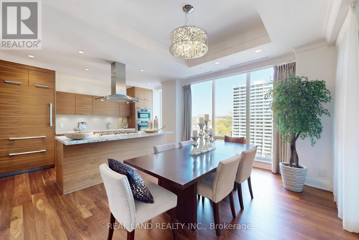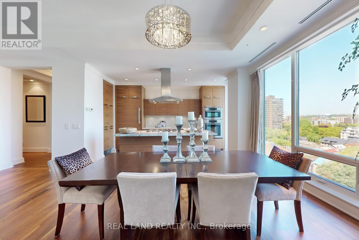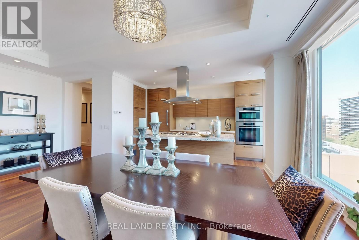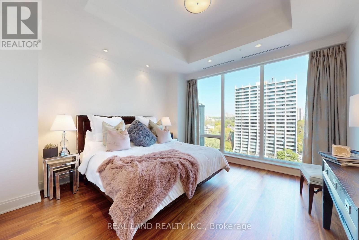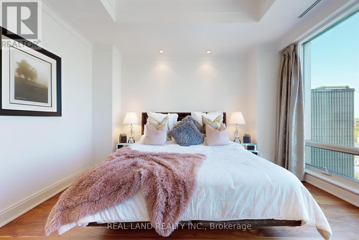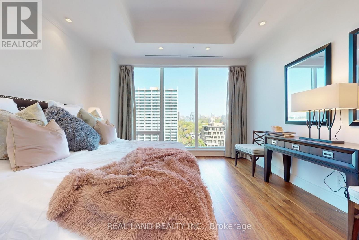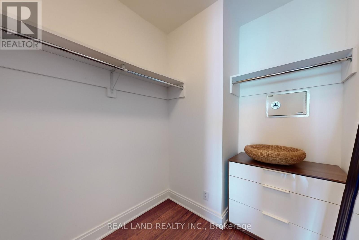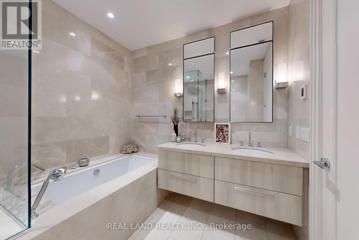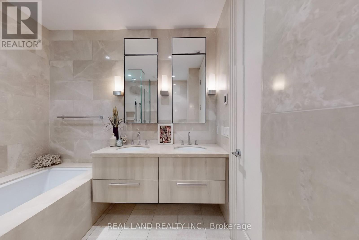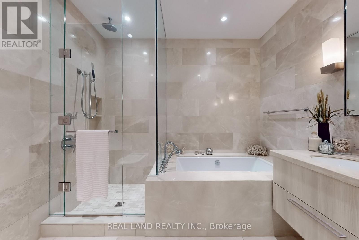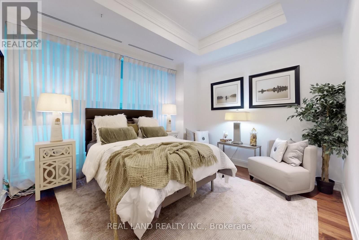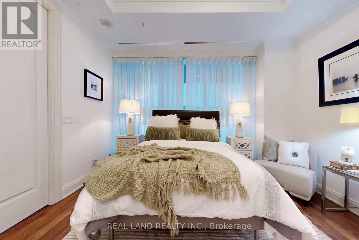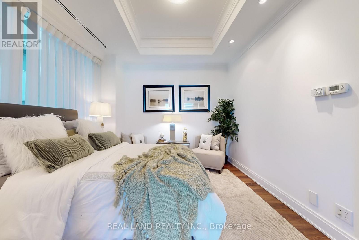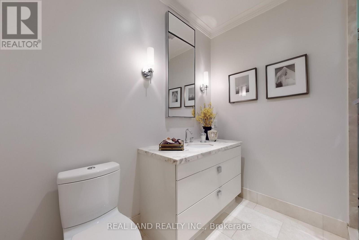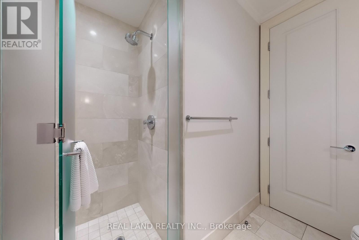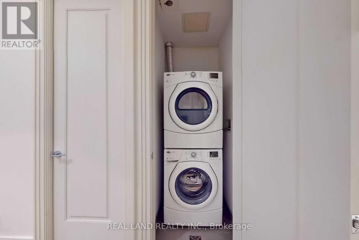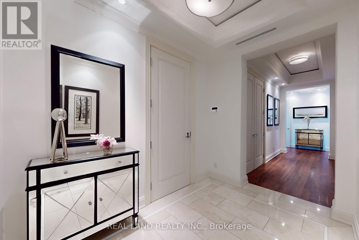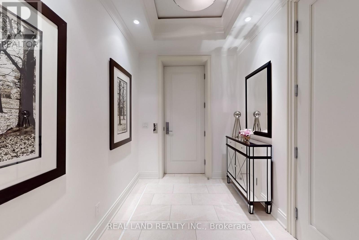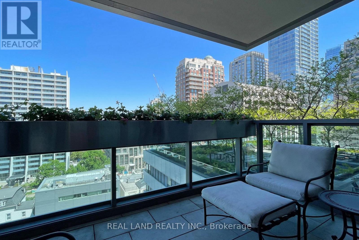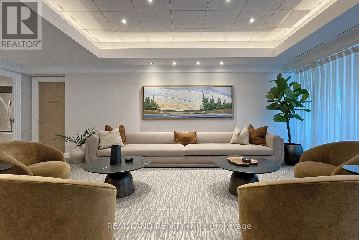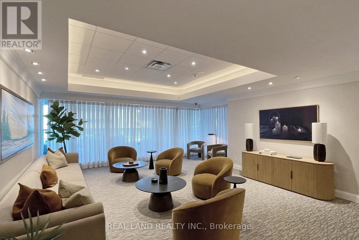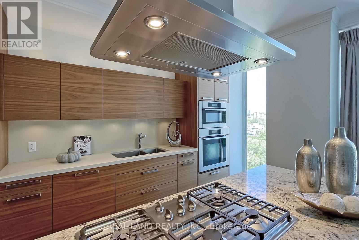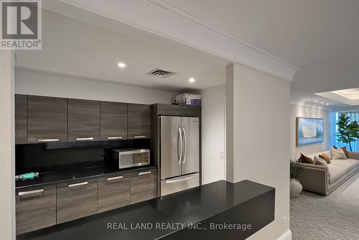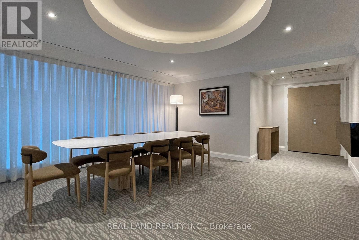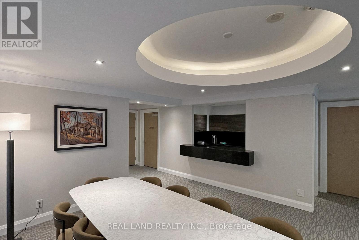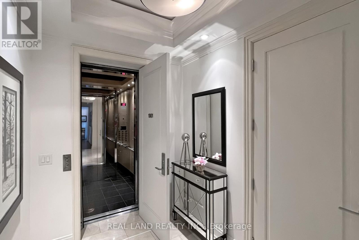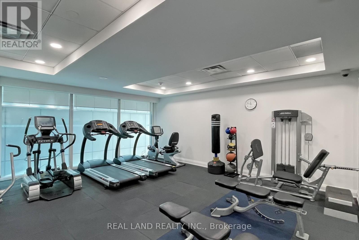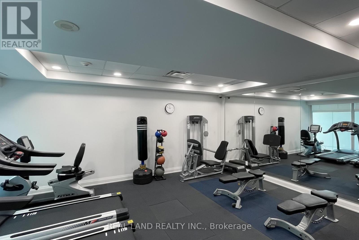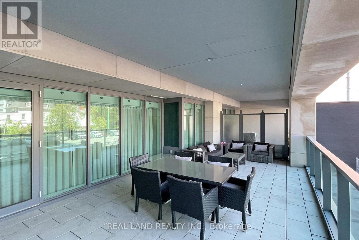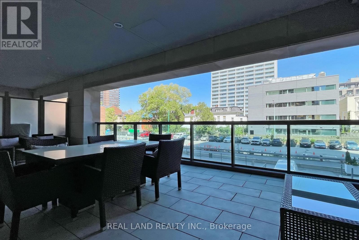1001 - 206 Bloor Street W Toronto, Ontario M5S 1T8
$2,290,000Maintenance, Heat, Water, Insurance, Parking
$3,013.82 Monthly
Maintenance, Heat, Water, Insurance, Parking
$3,013.82 MonthlyElegant 2-Bedroom Suite At Prestigious Museum House On Bloor, Across From The ROM And Steps To Yorkville. Approx. 1,605 Sq.Ft. With 10-Ft Ceilings, Floor-To-Ceiling Windows, And Direct Elevator Access To A Marble Foyer. Spacious Open-Concept Living/Dining With Newly Polished Walnut Floors, Linear Gas Fireplace, And Walkout To Large West-Facing Balcony. Gourmet Kitchen With High-End Integrated Appliances And Large Island. Primary Bedroom With Walk-In Closet And Spa-Like Ensuite. Immaculately Maintained And Move-In Ready. (id:60365)
Property Details
| MLS® Number | C12512408 |
| Property Type | Single Family |
| Community Name | Annex |
| AmenitiesNearBy | Hospital |
| CommunityFeatures | Pets Allowed With Restrictions |
| Features | Balcony |
| ParkingSpaceTotal | 1 |
| ViewType | View |
Building
| BathroomTotal | 2 |
| BedroomsAboveGround | 2 |
| BedroomsTotal | 2 |
| Age | 6 To 10 Years |
| Amenities | Security/concierge, Exercise Centre, Party Room, Separate Heating Controls, Storage - Locker |
| BasementType | None |
| CoolingType | Central Air Conditioning |
| ExteriorFinish | Brick |
| FireplacePresent | Yes |
| FlooringType | Hardwood |
| HeatingFuel | Electric, Natural Gas |
| HeatingType | Heat Pump, Not Known |
| SizeInterior | 1600 - 1799 Sqft |
| Type | Apartment |
Parking
| Underground | |
| Garage |
Land
| Acreage | No |
| LandAmenities | Hospital |
Rooms
| Level | Type | Length | Width | Dimensions |
|---|---|---|---|---|
| Main Level | Living Room | 7.19 m | 6.98 m | 7.19 m x 6.98 m |
| Main Level | Dining Room | 7.19 m | 6.98 m | 7.19 m x 6.98 m |
| Main Level | Kitchen | 4.75 m | 2.62 m | 4.75 m x 2.62 m |
| Main Level | Primary Bedroom | 4.33 m | 3.69 m | 4.33 m x 3.69 m |
| Main Level | Bedroom 2 | 3.66 m | 3.62 m | 3.66 m x 3.62 m |
https://www.realtor.ca/real-estate/29070482/1001-206-bloor-street-w-toronto-annex-annex
Mike Du
Broker of Record
509 - 250 Consumers Road
Toronto, Ontario M2J 4V6
Shabnam Nematy
Broker
509 - 250 Consumers Road
Toronto, Ontario M2J 4V6

