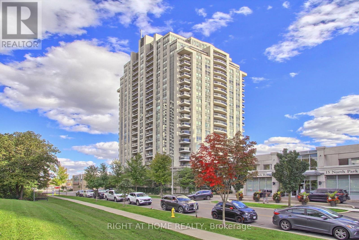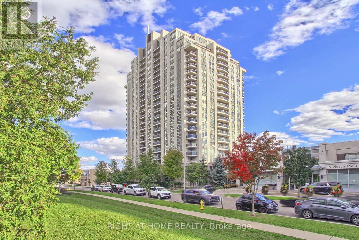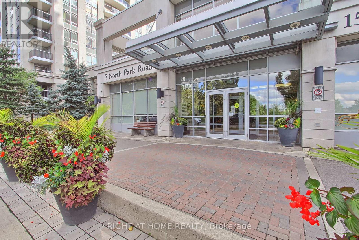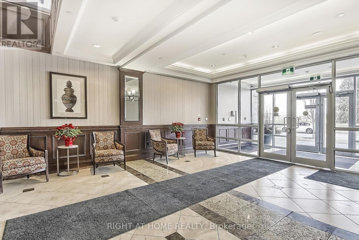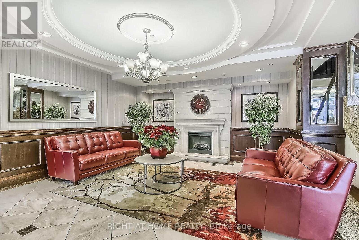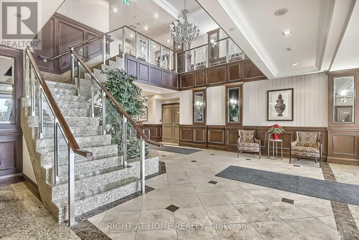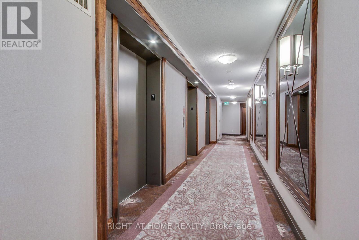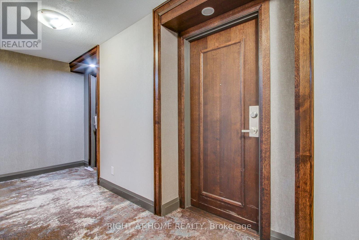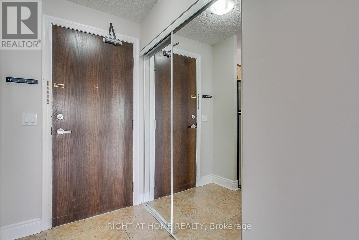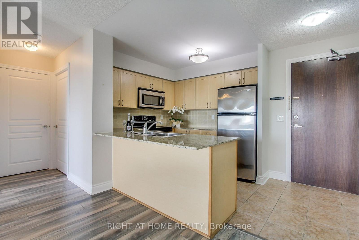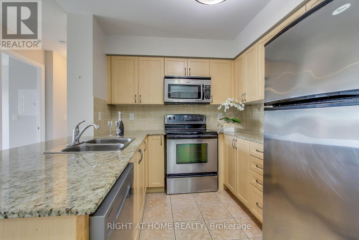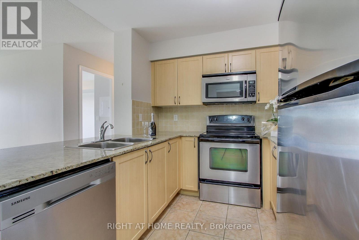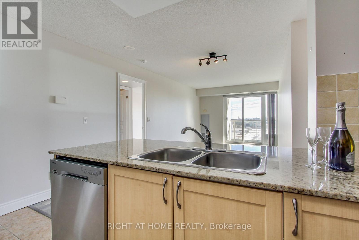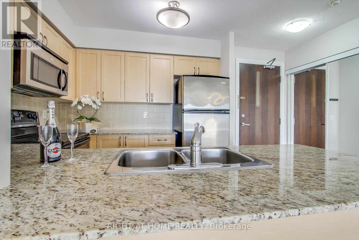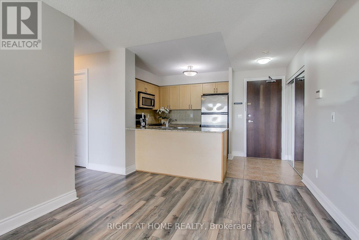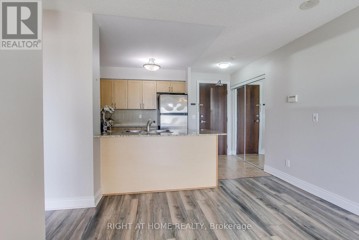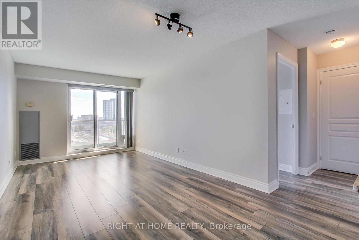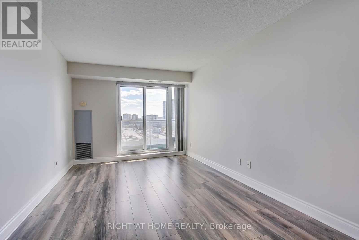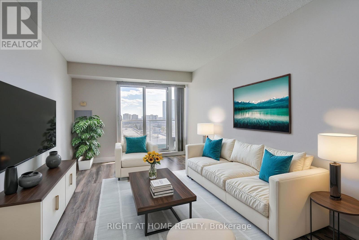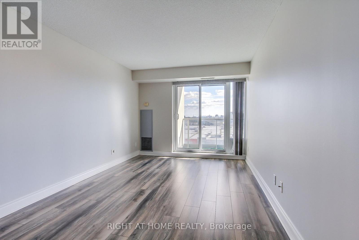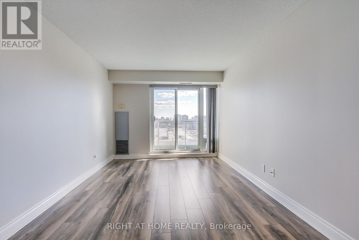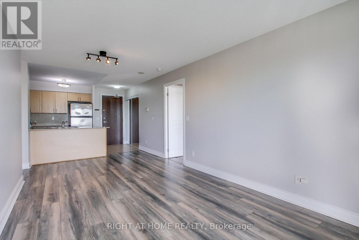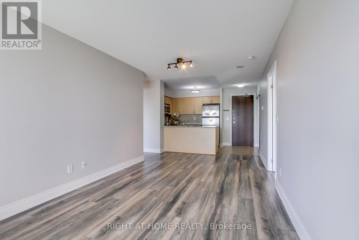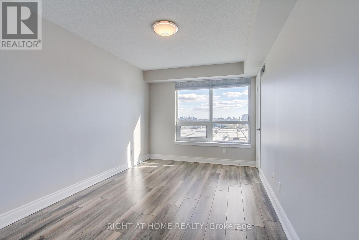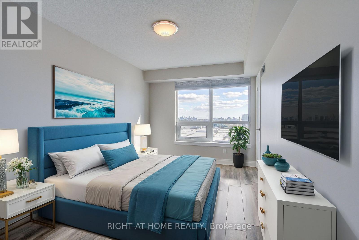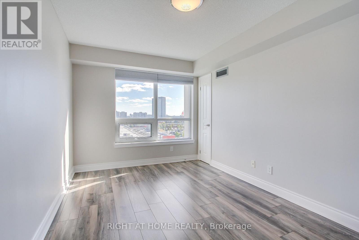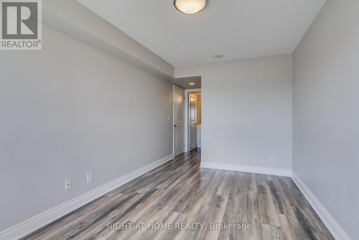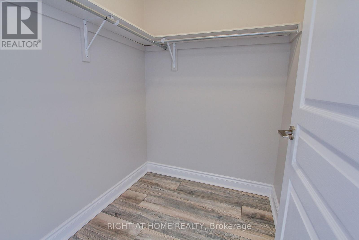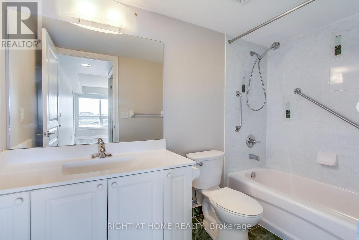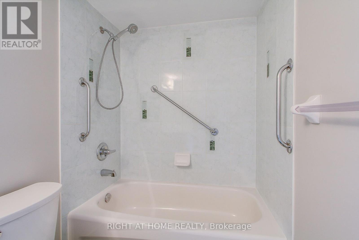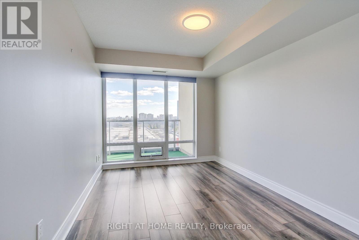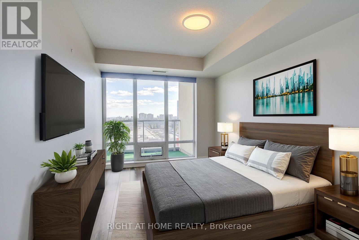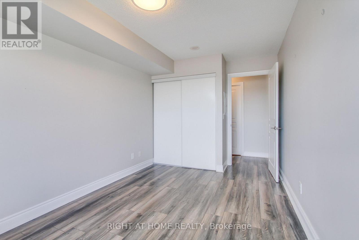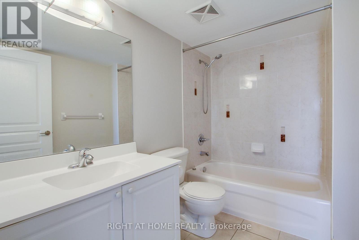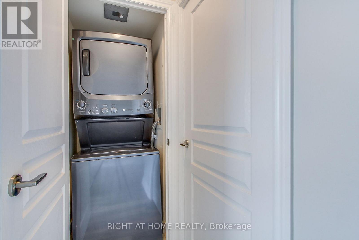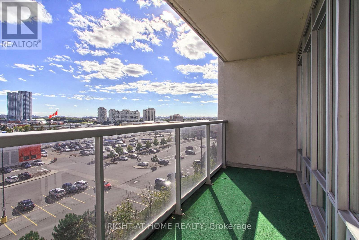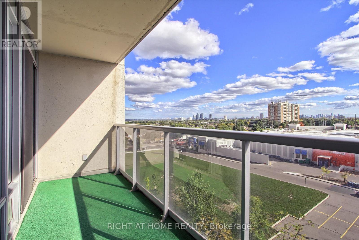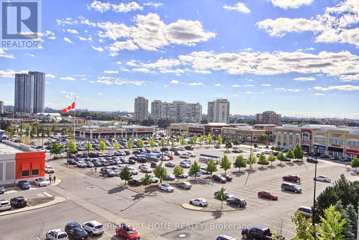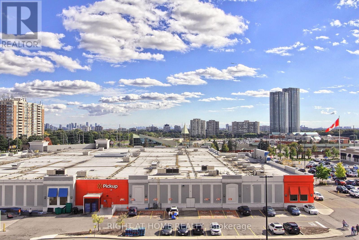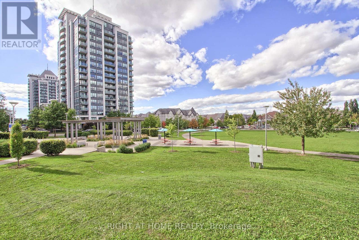712 - 7 North Park Road Vaughan, Ontario L4J 0C9
2 Bedroom
2 Bathroom
900 - 999 sqft
Indoor Pool
Central Air Conditioning
Forced Air
$2,900 Monthly
Desirable Split 2-Bedroom, 2-Full Bathrooms With Expansive Balcony & Unobstructed View Awaits You At Vista. Open Kitchen Boasts Granite Counter Tops & Stainless Steel Appliances. En-Suite 4-Piece Bath & Walk-In Closet In The Primary Bedroom. Each & Every Room In This Home Is Generous Size, Open And Filled With Natural Light. Amenities: Indoor Pool, Hot Tub, Sauna, Gym, Concierge, Party/Meeting Room & Recreation Room. (id:60365)
Property Details
| MLS® Number | N12512344 |
| Property Type | Single Family |
| Community Name | Beverley Glen |
| CommunityFeatures | Pets Not Allowed |
| Features | Balcony, In Suite Laundry |
| ParkingSpaceTotal | 1 |
| PoolType | Indoor Pool |
Building
| BathroomTotal | 2 |
| BedroomsAboveGround | 2 |
| BedroomsTotal | 2 |
| Amenities | Security/concierge, Recreation Centre, Exercise Centre, Party Room, Sauna, Storage - Locker |
| Appliances | Dishwasher, Dryer, Microwave, Stove, Washer, Window Coverings, Refrigerator |
| BasementType | None |
| CoolingType | Central Air Conditioning |
| ExteriorFinish | Concrete |
| FlooringType | Laminate, Ceramic |
| HeatingFuel | Natural Gas |
| HeatingType | Forced Air |
| SizeInterior | 900 - 999 Sqft |
| Type | Apartment |
Parking
| Underground | |
| Garage |
Land
| Acreage | No |
Rooms
| Level | Type | Length | Width | Dimensions |
|---|---|---|---|---|
| Main Level | Living Room | 5.67 m | 5.09 m | 5.67 m x 5.09 m |
| Main Level | Dining Room | 5.67 m | 5.09 m | 5.67 m x 5.09 m |
| Main Level | Kitchen | 2.68 m | 2.71 m | 2.68 m x 2.71 m |
| Main Level | Primary Bedroom | 5.99 m | 2.8 m | 5.99 m x 2.8 m |
| Main Level | Bedroom 2 | 4.47 m | 2.74 m | 4.47 m x 2.74 m |
Alex Simanovsky
Salesperson
Right At Home Realty
1550 16th Avenue Bldg B Unit 3 & 4
Richmond Hill, Ontario L4B 3K9
1550 16th Avenue Bldg B Unit 3 & 4
Richmond Hill, Ontario L4B 3K9

