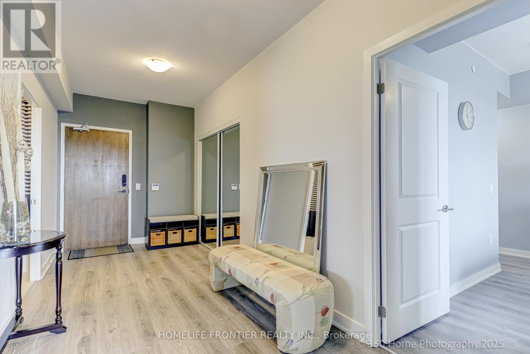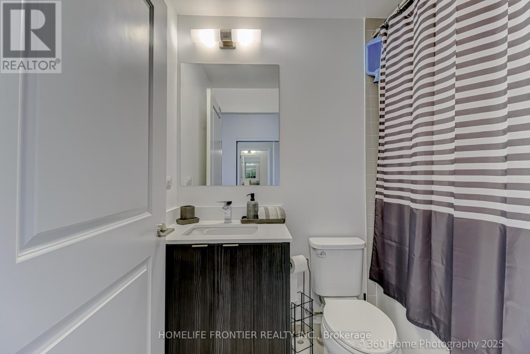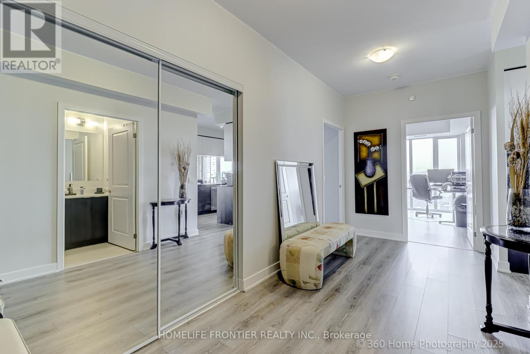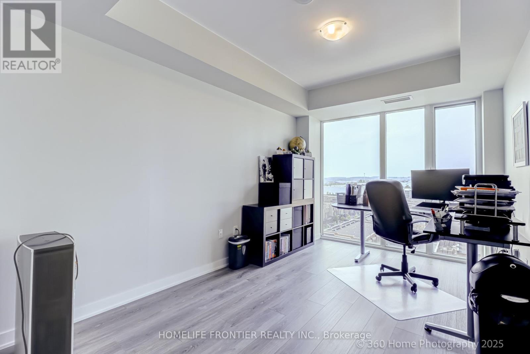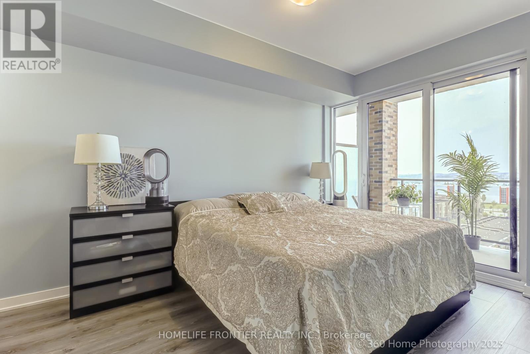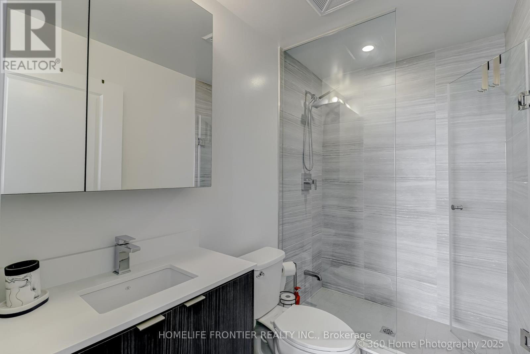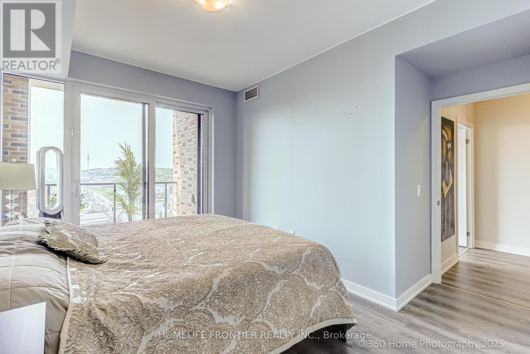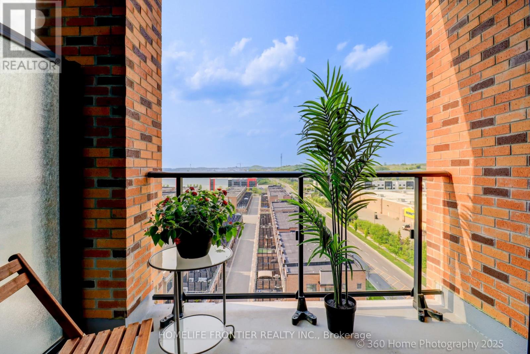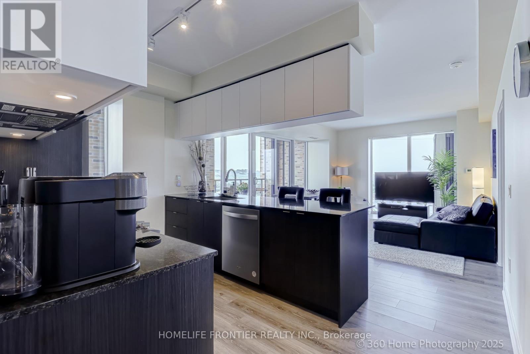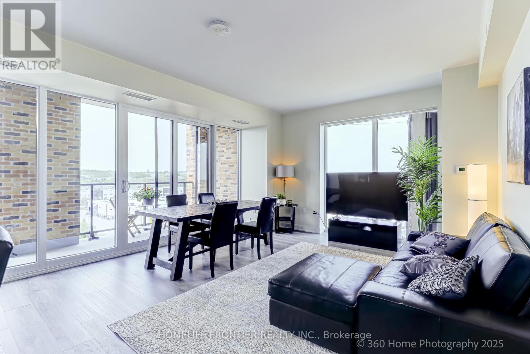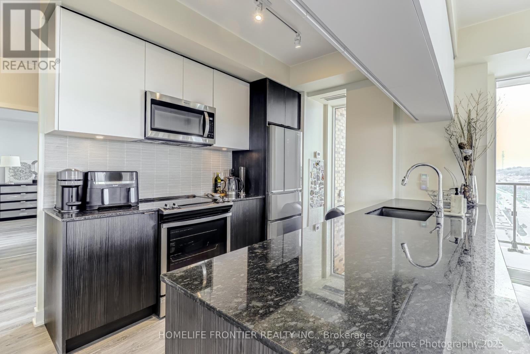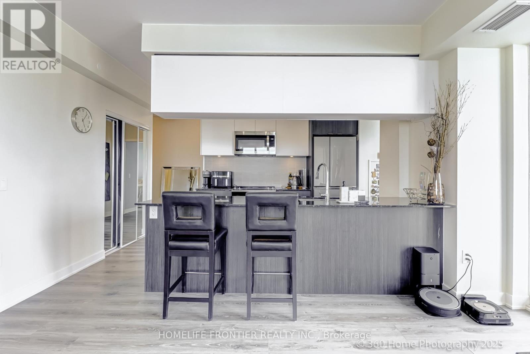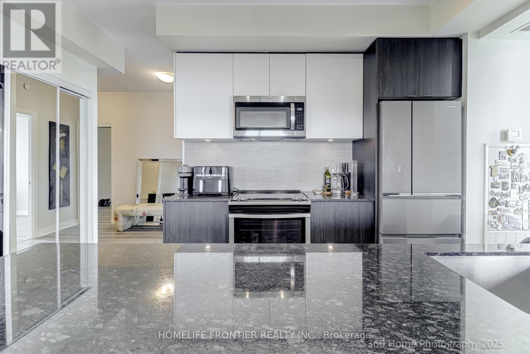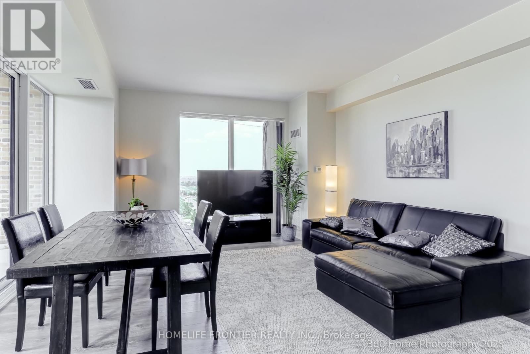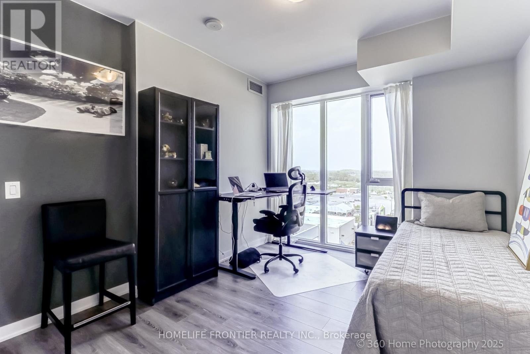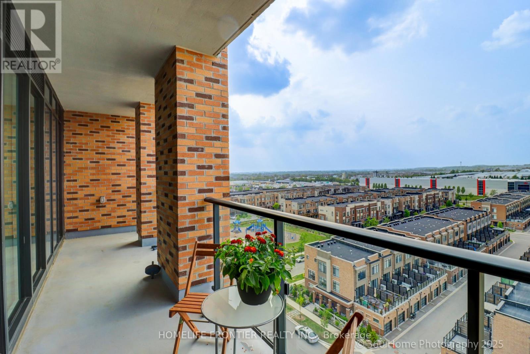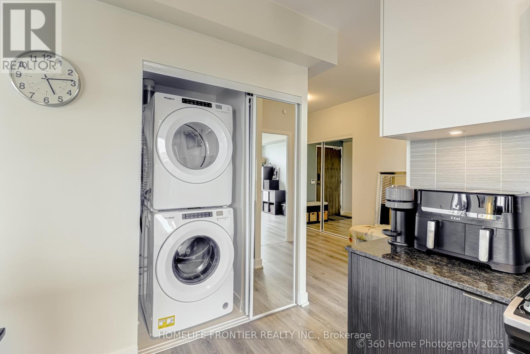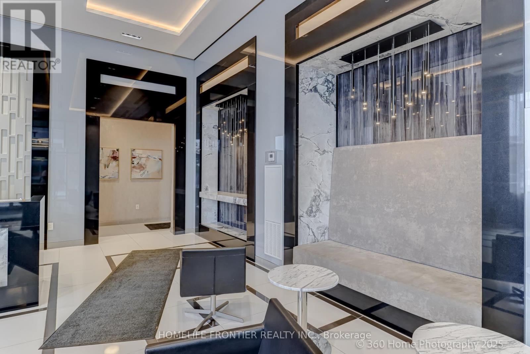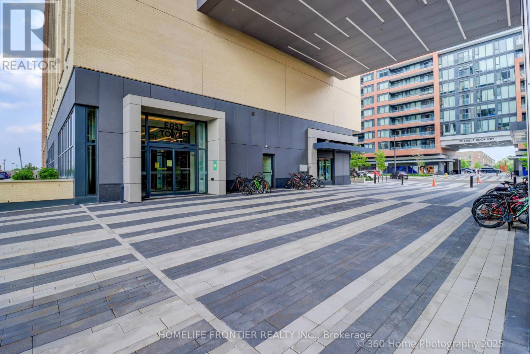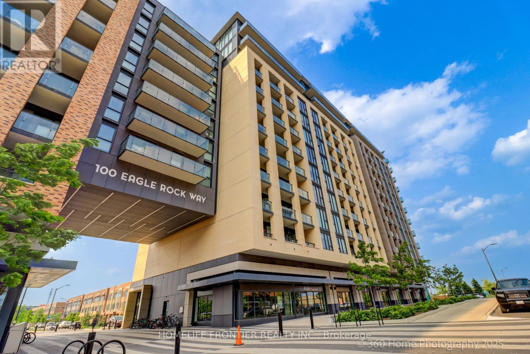904 - 100 Eagle Rock Way W Vaughan, Ontario L6A 5B9
$1,050,000Maintenance, Heat, Common Area Maintenance, Insurance, Water, Parking
$851.50 Monthly
Maintenance, Heat, Common Area Maintenance, Insurance, Water, Parking
$851.50 MonthlyContemporary design meets convenience in this 1385sq' 2-bedroom plus den, 3-bath unit. Den is a size of fool bedroom. Featuring a desirable split-bedroom floor plan, offering privacy and functionality. Features include laminate flooring throughout, smooth ceilings, and a modern eat-in kitchen with stylish finishes. The open-concept living/dining area has natural light, thanks to the northern exposure, providing warmth and brightness all day long. All closets are custom organized. An in-suite laundry add to the convenience of this thoughtfully designed home. Located just steps from Maple GO Station, shops, restaurants, parks, and top-rated schools. Easy access to major highways makes commuting a breeze. Fantastic amenities Include: 24Hr Concierge, Roof Top Terrace W/ Lounge & BBQ, Indoor/Outdoor Party Room, Exercise Room, Dog Wash Room & Sauna. (id:60365)
Property Details
| MLS® Number | N12512432 |
| Property Type | Single Family |
| Community Name | Maple |
| AmenitiesNearBy | Golf Nearby, Hospital, Park, Public Transit, Schools |
| CommunityFeatures | Pets Allowed With Restrictions |
| Features | Open Space, Elevator, Balcony |
| ParkingSpaceTotal | 1 |
Building
| BathroomTotal | 3 |
| BedroomsAboveGround | 2 |
| BedroomsBelowGround | 1 |
| BedroomsTotal | 3 |
| Age | 0 To 5 Years |
| Amenities | Security/concierge, Exercise Centre, Visitor Parking, Storage - Locker |
| Appliances | Oven - Built-in, Dishwasher, Dryer, Microwave, Stove, Washer, Refrigerator |
| ArchitecturalStyle | Multi-level |
| BasementType | None |
| CoolingType | Central Air Conditioning |
| ExteriorFinish | Brick |
| FireProtection | Smoke Detectors |
| FoundationType | Concrete |
| HeatingFuel | Natural Gas |
| HeatingType | Coil Fan |
| SizeInterior | 1200 - 1399 Sqft |
| Type | Apartment |
Parking
| Underground | |
| Garage |
Land
| Acreage | No |
| LandAmenities | Golf Nearby, Hospital, Park, Public Transit, Schools |
Rooms
| Level | Type | Length | Width | Dimensions |
|---|---|---|---|---|
| Main Level | Living Room | 4.91 m | 4.63 m | 4.91 m x 4.63 m |
| Main Level | Bedroom | 2.99 m | 3.87 m | 2.99 m x 3.87 m |
| Main Level | Bedroom 2 | 3.87 m | 3.08 m | 3.87 m x 3.08 m |
| Main Level | Den | 2.96 m | 4.27 m | 2.96 m x 4.27 m |
| Main Level | Kitchen | 1.92 m | 3.47 m | 1.92 m x 3.47 m |
| Main Level | Foyer | 2.13 m | 5.18 m | 2.13 m x 5.18 m |
https://www.realtor.ca/real-estate/29070543/904-100-eagle-rock-way-w-vaughan-maple-maple
Julia Rybalsky
Salesperson
7620 Yonge Street Unit 400
Thornhill, Ontario L4J 1V9

