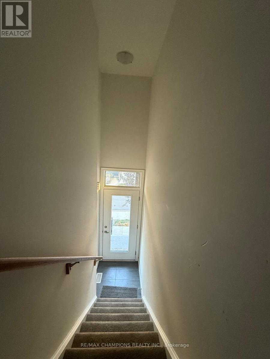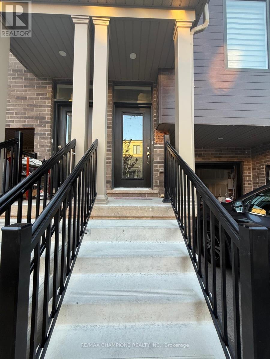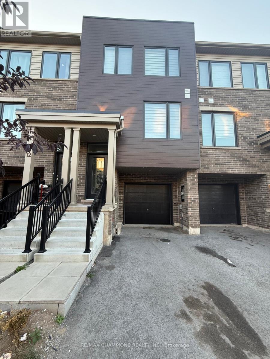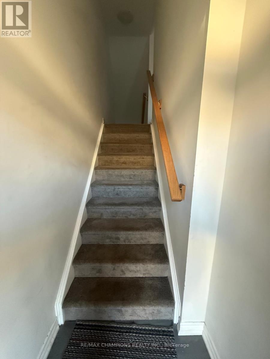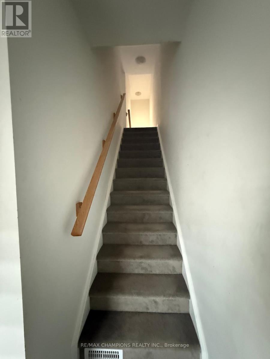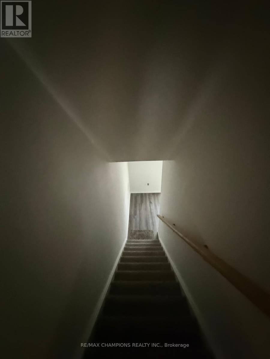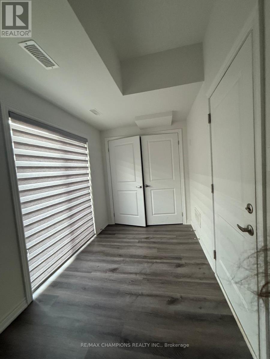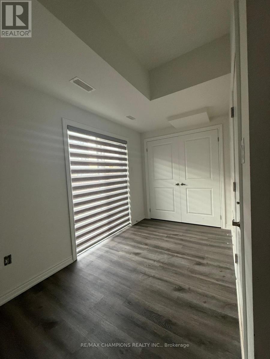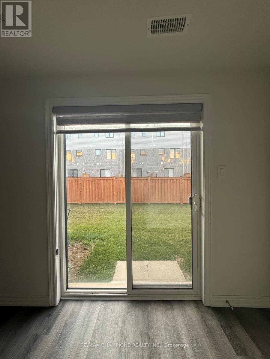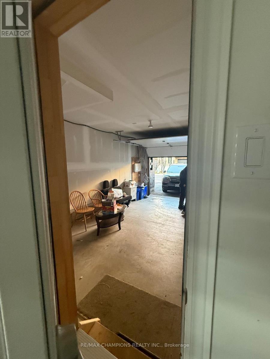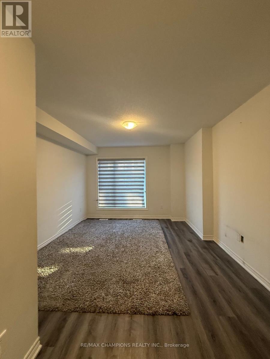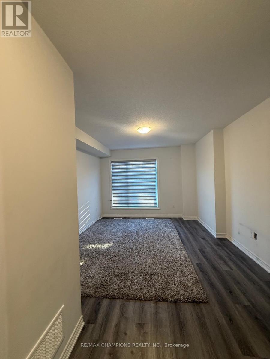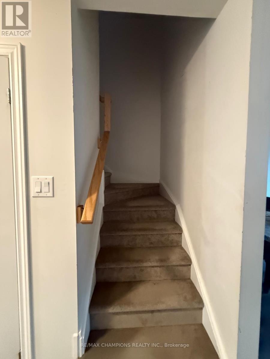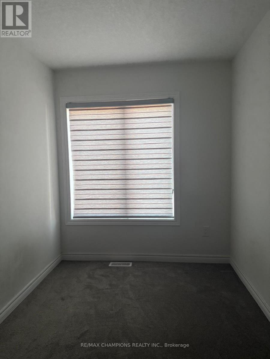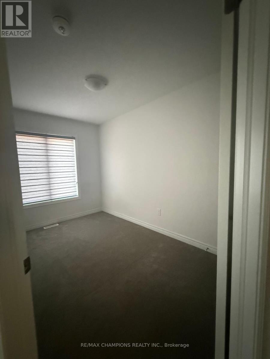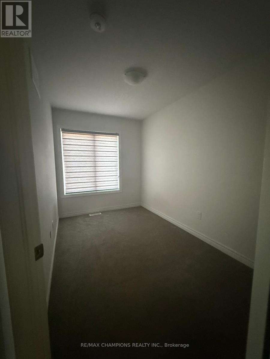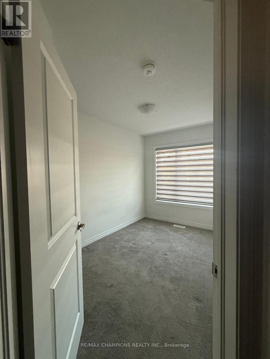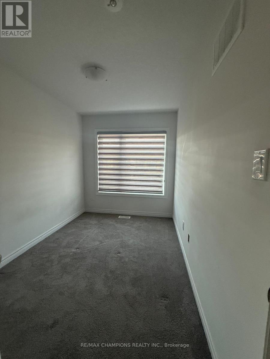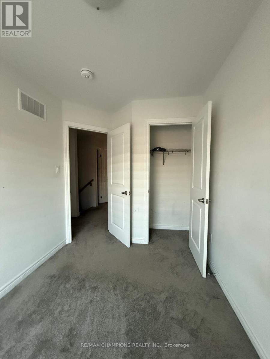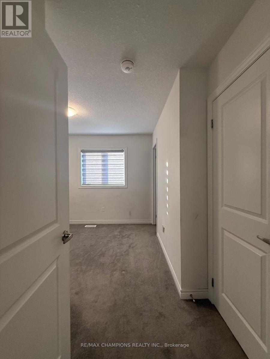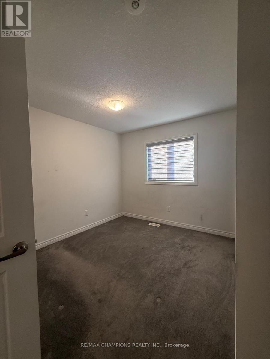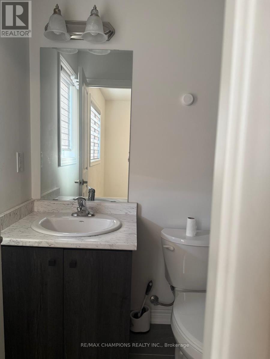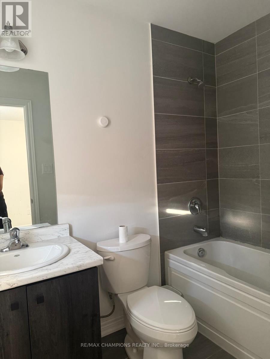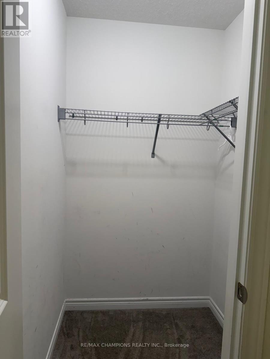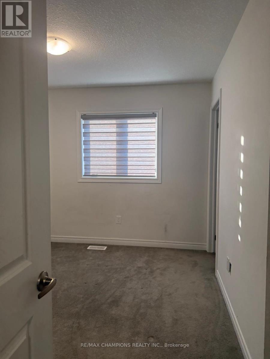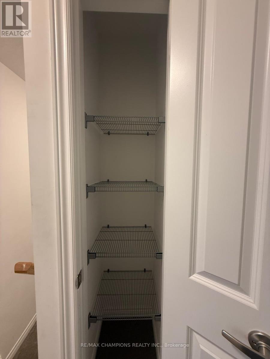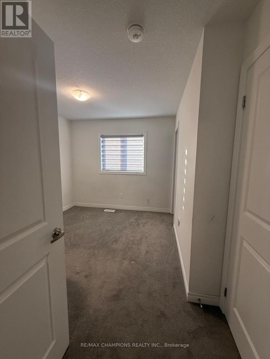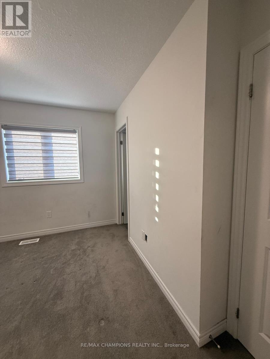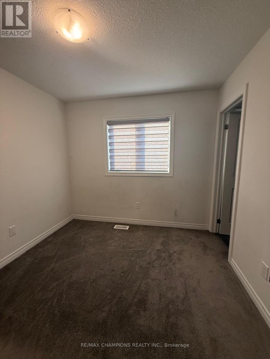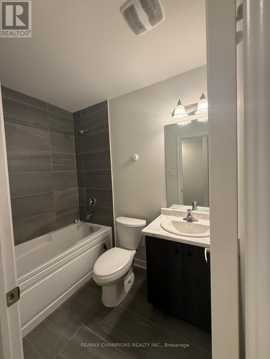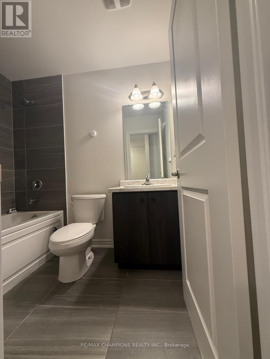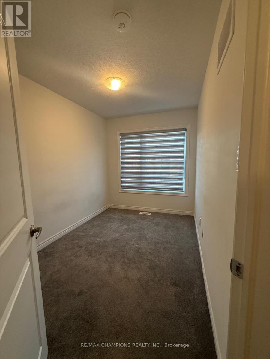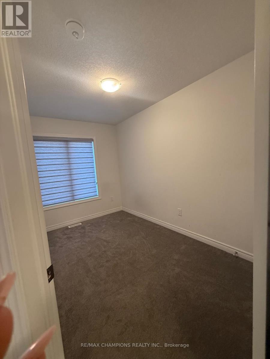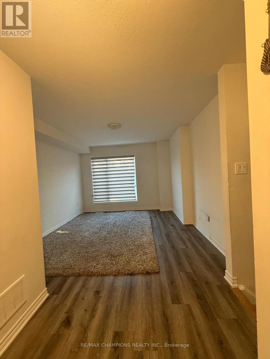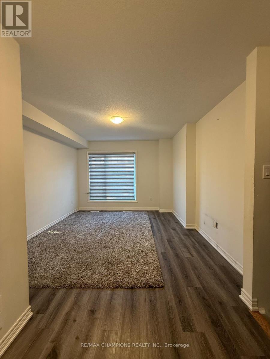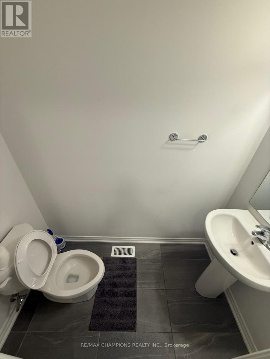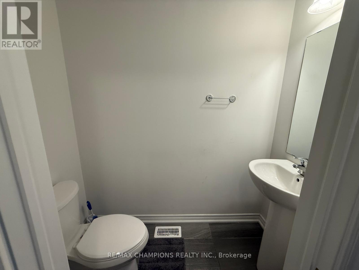10 Radison Lane Hamilton, Ontario L8H 0B5
$2,500 Monthly
Bright & well-kept 3-bedroom, 2.5-bath townhome available for immediately for leas. This home features a practical and inviting layout with spacious living and dining areas, perfect for everyday comfort. The kitchen seamlessly connects to the main living space, offering an ideal setting for hosting family and friends. Additional conveniences include a private garage, driveway parking, and a fenced backyard for outdoor enjoyment. Situated just minutes from major highways, Roxborough Park, schools, shopping and public transit for easy and convenient living. (id:60365)
Property Details
| MLS® Number | X12512380 |
| Property Type | Single Family |
| Community Name | McQuesten |
| CommunityFeatures | Pets Not Allowed |
| ParkingSpaceTotal | 2 |
Building
| BathroomTotal | 3 |
| BedroomsAboveGround | 3 |
| BedroomsTotal | 3 |
| BasementType | None |
| CoolingType | Central Air Conditioning |
| ExteriorFinish | Brick, Vinyl Siding |
| HalfBathTotal | 1 |
| HeatingFuel | Natural Gas |
| HeatingType | Forced Air |
| StoriesTotal | 3 |
| SizeInterior | 1200 - 1399 Sqft |
| Type | Row / Townhouse |
Parking
| Attached Garage | |
| Garage |
Land
| Acreage | No |
Rooms
| Level | Type | Length | Width | Dimensions |
|---|---|---|---|---|
| Second Level | Living Room | 11.5 m | 11.4 m | 11.5 m x 11.4 m |
| Second Level | Kitchen | 7.5 m | 9.2 m | 7.5 m x 9.2 m |
| Second Level | Dining Room | 7.6 m | 9.6 m | 7.6 m x 9.6 m |
| Third Level | Bedroom 2 | 7.5 m | 8.1 m | 7.5 m x 8.1 m |
| Third Level | Bedroom 3 | 7.2 m | 10.5 m | 7.2 m x 10.5 m |
| Third Level | Primary Bedroom | 9.3 m | 9.1 m | 9.3 m x 9.1 m |
| Ground Level | Den | 12 m | 6.8 m | 12 m x 6.8 m |
https://www.realtor.ca/real-estate/29070626/10-radison-lane-hamilton-mcquesten-mcquesten
Arun Thapar
Salesperson
25-1098 Peter Robertson Blvd
Brampton, Ontario L6R 3A5

