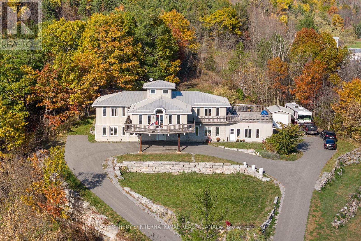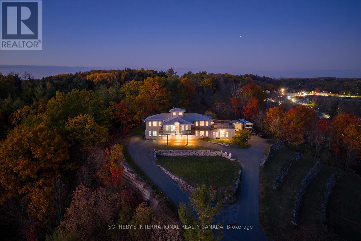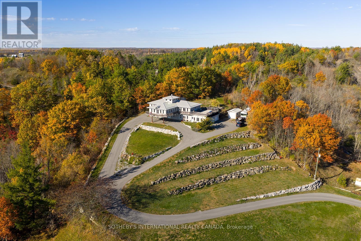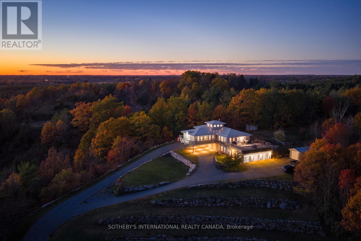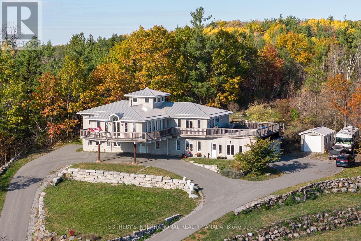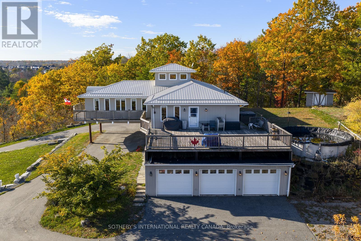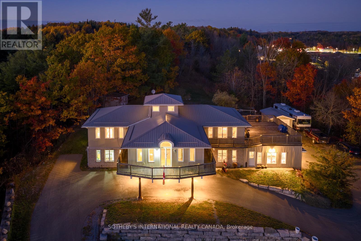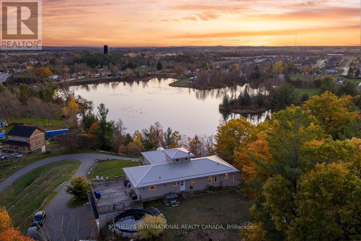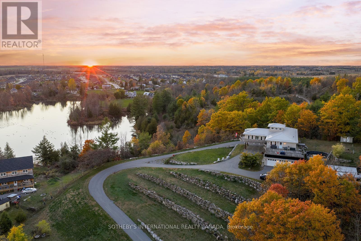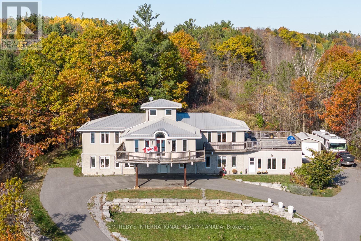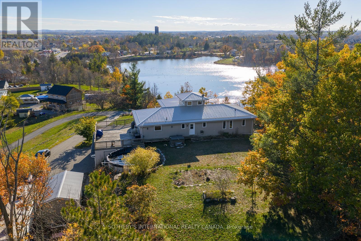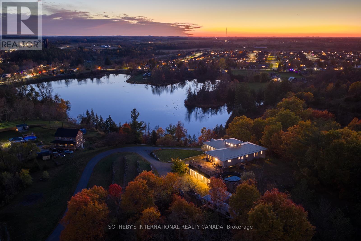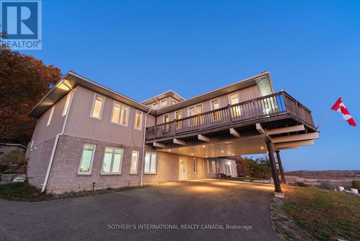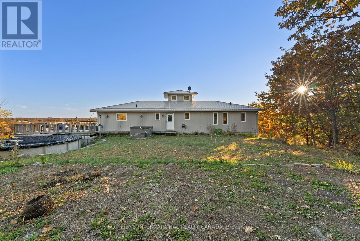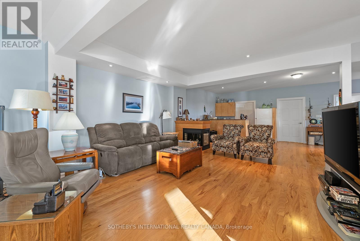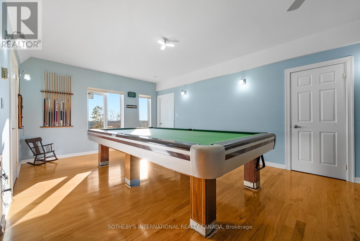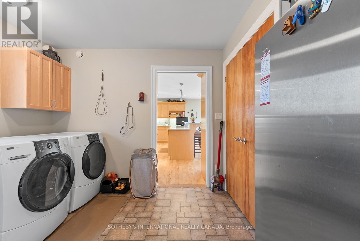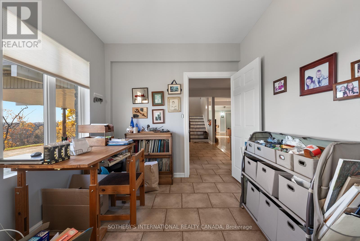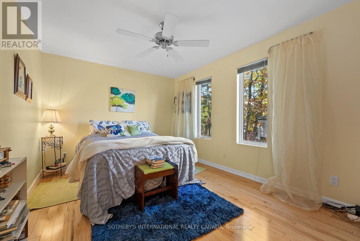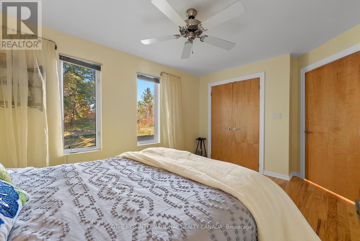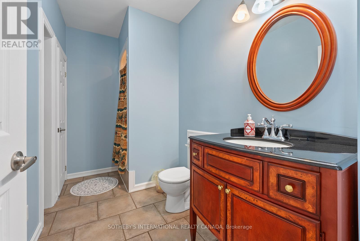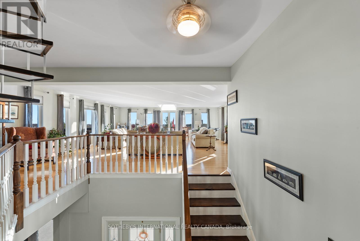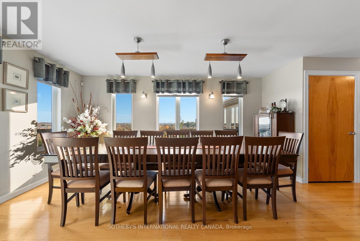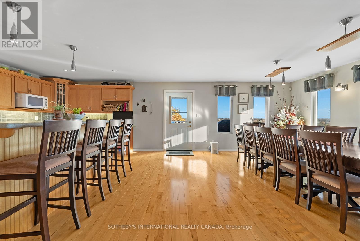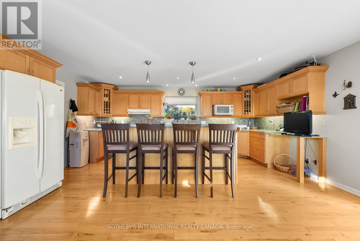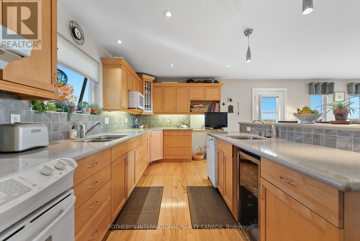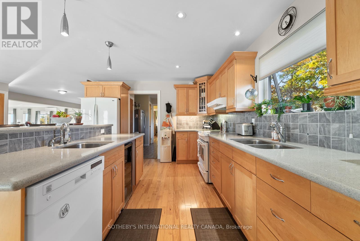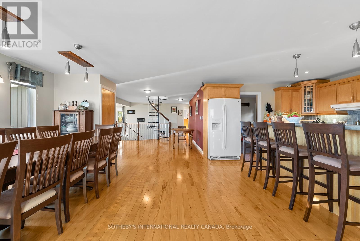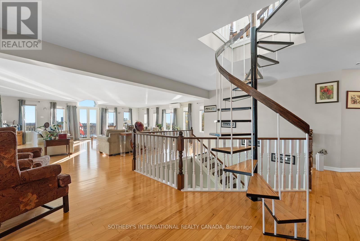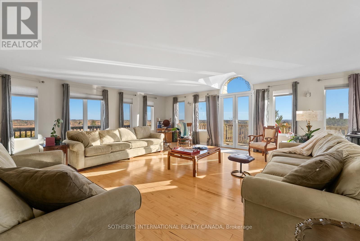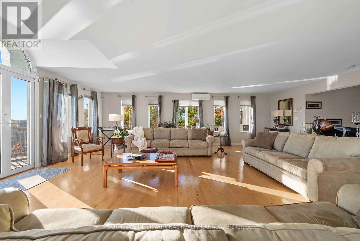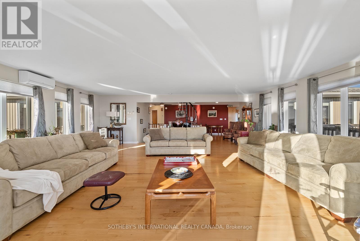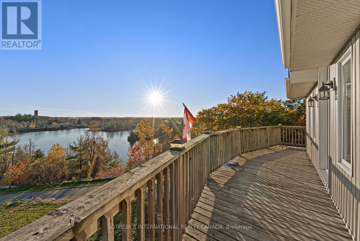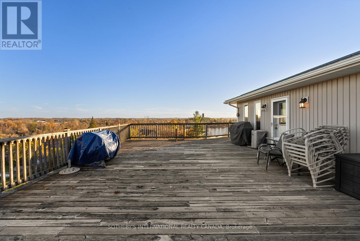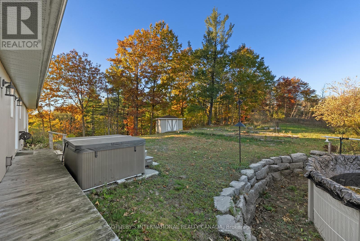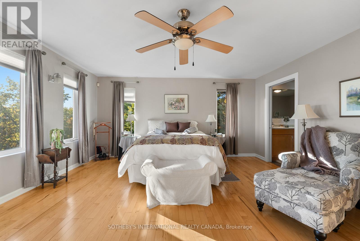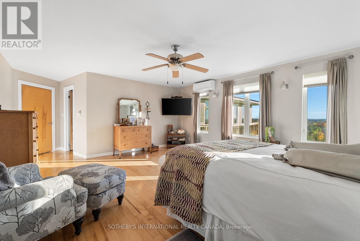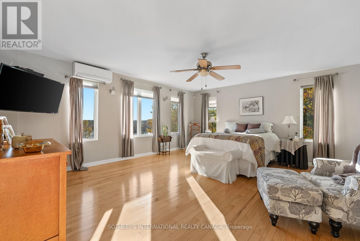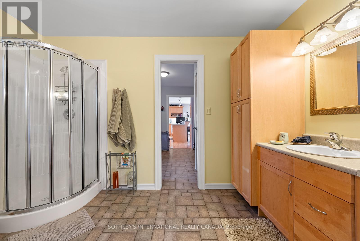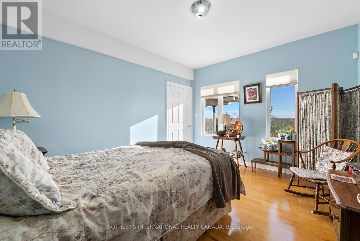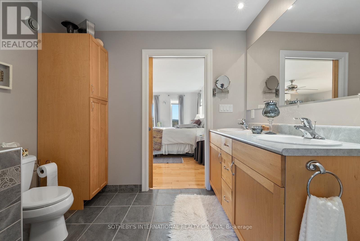4390 Highway 7 Asphodel-Norwood, Ontario K0L 2V0
$1,550,000
Nestled at the pinnacle of Norwood, Ontario, this custom-built masterpiece commands breathtaking hillside views over the serene pond below, offering a symphony of small-town tranquility and natural splendor. Spanning over 4,500 square feet on a sprawling 2-acre lot, this architectural gem embodies the pinnacle of pride of ownership-every detail meticulously crafted by its discerning original owners. Expansive windows frame dream vistas of rolling meadows and whispering pines, while the wraparound deck invites morning coffee amid birdsong and evenings relaxing in the outdoor pool and hot tub under starlit skies. With its prime location and expansive grounds, this property holds immense potential as a charming bed and breakfast, welcoming guests to share in the serene escape and unparalleled views.Embrace the charm of Norwood living in this hidden gem of Kawartha Lakes, a quaint village where community spirit thrives at the annual Norwood Fair and along the scenic Otonabee River trails. Just 20 minutes from Peterborough's vibrant shops and dining, yet worlds away in peaceful seclusion, this estate delivers the best of rural idyll with urban access. It's more than a home; it's a legacy. Don't miss your chance to claim this unparalleled retreat. Schedule your private viewing today! (id:60365)
Property Details
| MLS® Number | X12512554 |
| Property Type | Single Family |
| Community Name | Norwood |
| Features | Wooded Area, Conservation/green Belt, Lighting, Carpet Free |
| ParkingSpaceTotal | 18 |
| PoolType | Above Ground Pool |
| Structure | Deck |
| ViewType | View |
Building
| BathroomTotal | 3 |
| BedroomsAboveGround | 3 |
| BedroomsTotal | 3 |
| Age | 16 To 30 Years |
| Amenities | Fireplace(s) |
| Appliances | Hot Tub, Garage Door Opener Remote(s), Water Heater, Water Meter, Water Softener, Dishwasher, Dryer, Freezer, Microwave, Stove, Washer, Window Coverings, Wine Fridge, Refrigerator |
| BasementType | None |
| ConstructionStyleAttachment | Detached |
| CoolingType | Wall Unit, Air Exchanger |
| ExteriorFinish | Vinyl Siding, Stone |
| FireProtection | Alarm System, Monitored Alarm |
| FireplacePresent | Yes |
| FlooringType | Hardwood, Ceramic |
| FoundationType | Wood/piers, Poured Concrete |
| HeatingFuel | Electric, Natural Gas |
| HeatingType | Heat Pump, Radiant Heat |
| StoriesTotal | 2 |
| SizeInterior | 3500 - 5000 Sqft |
| Type | House |
| UtilityWater | Municipal Water |
Parking
| Garage |
Land
| Acreage | Yes |
| LandscapeFeatures | Landscaped |
| Sewer | Septic System |
| SizeDepth | 469 Ft ,2 In |
| SizeFrontage | 32 Ft ,7 In |
| SizeIrregular | 32.6 X 469.2 Ft |
| SizeTotalText | 32.6 X 469.2 Ft|2 - 4.99 Acres |
| SurfaceWater | Lake/pond |
Rooms
| Level | Type | Length | Width | Dimensions |
|---|---|---|---|---|
| Second Level | Living Room | 7.46 m | 8.09 m | 7.46 m x 8.09 m |
| Second Level | Primary Bedroom | 7.6 m | 4.92 m | 7.6 m x 4.92 m |
| Second Level | Bedroom 2 | 4.17 m | 3.04 m | 4.17 m x 3.04 m |
| Second Level | Laundry Room | 3.28 m | 3.49 m | 3.28 m x 3.49 m |
| Second Level | Kitchen | 5.46 m | 3.59 m | 5.46 m x 3.59 m |
| Second Level | Dining Room | 5.48 m | 4.46 m | 5.48 m x 4.46 m |
| Third Level | Sunroom | 3.35 m | 3.99 m | 3.35 m x 3.99 m |
| Main Level | Office | 3.8 m | 2.83 m | 3.8 m x 2.83 m |
| Main Level | Utility Room | 3.8 m | 2.62 m | 3.8 m x 2.62 m |
| Main Level | Great Room | 12.22 m | 7.89 m | 12.22 m x 7.89 m |
| Main Level | Bedroom 3 | 3.39 m | 4.22 m | 3.39 m x 4.22 m |
| Main Level | Foyer | 5.78 m | 3.29 m | 5.78 m x 3.29 m |
https://www.realtor.ca/real-estate/29070643/4390-highway-7-asphodel-norwood-norwood-norwood
Petar Drecun
Broker
1867 Yonge Street Ste 100
Toronto, Ontario M4S 1Y5

