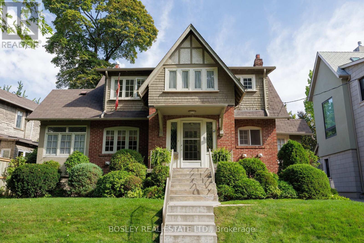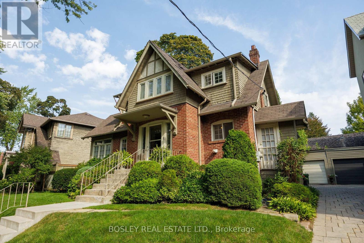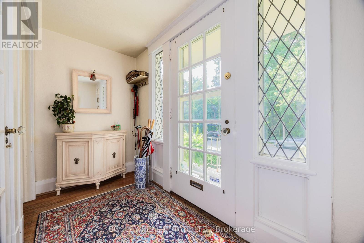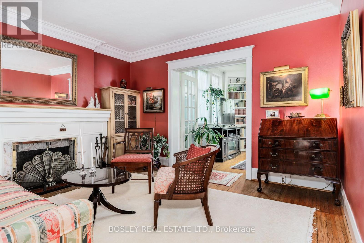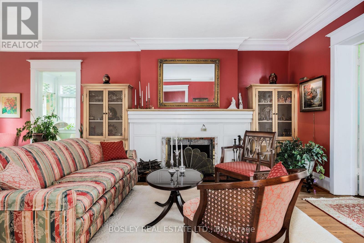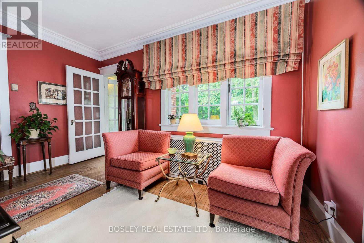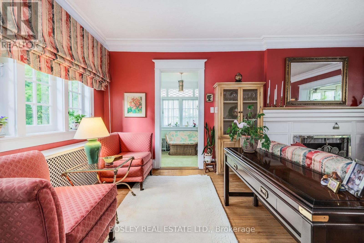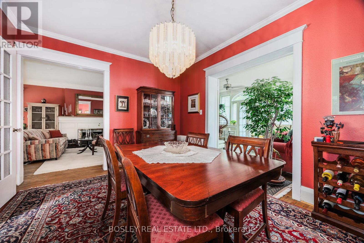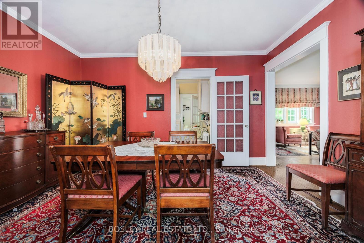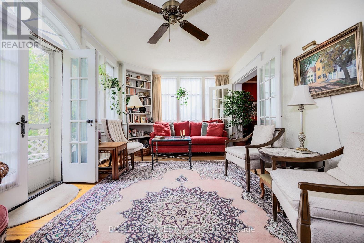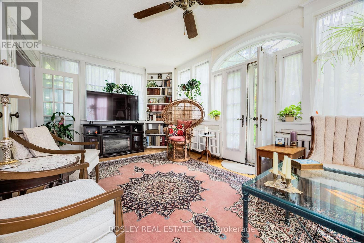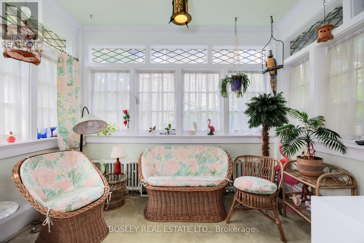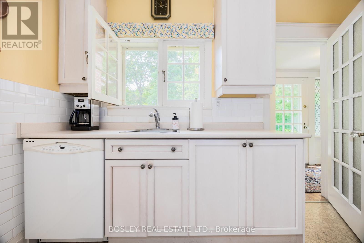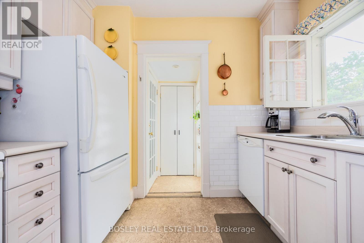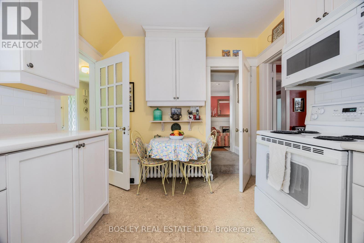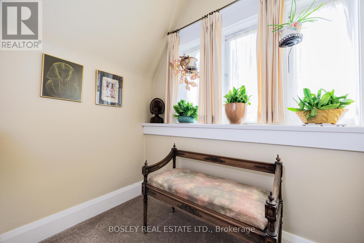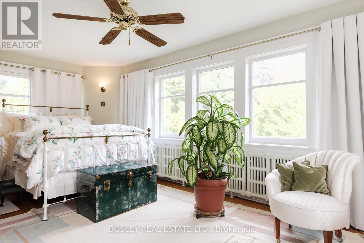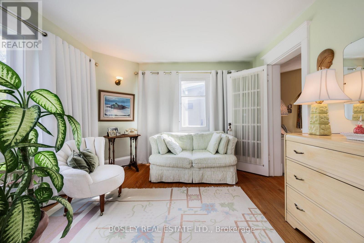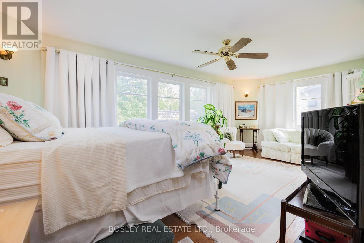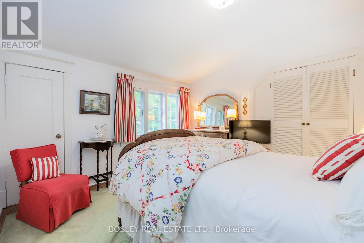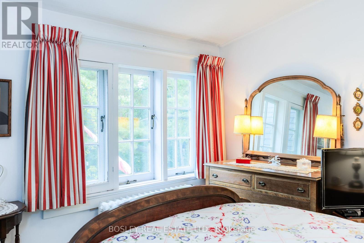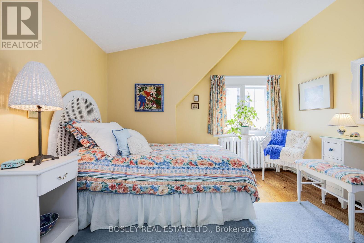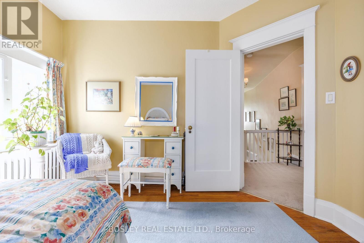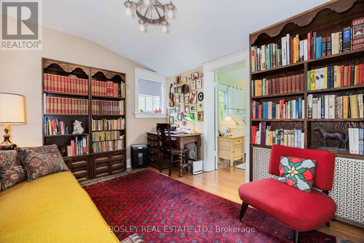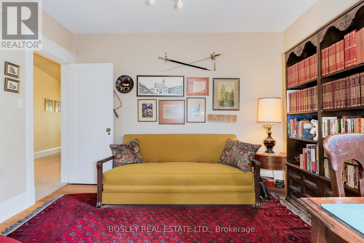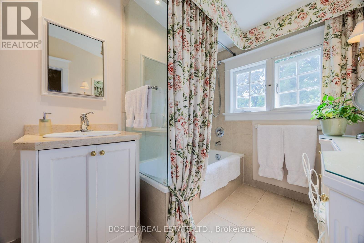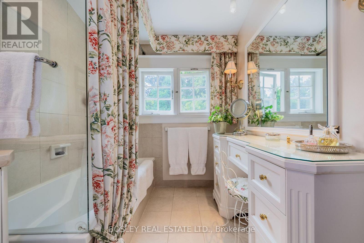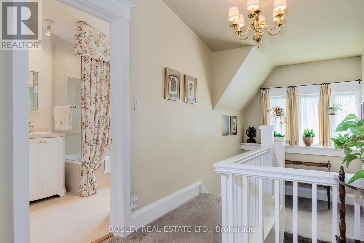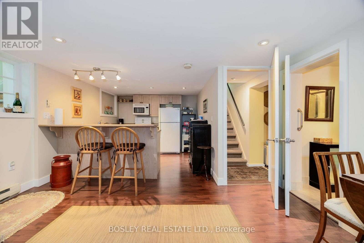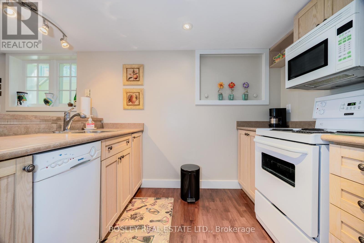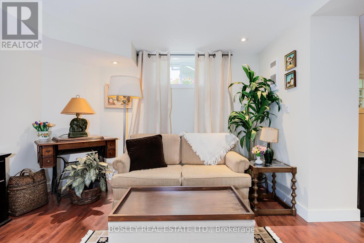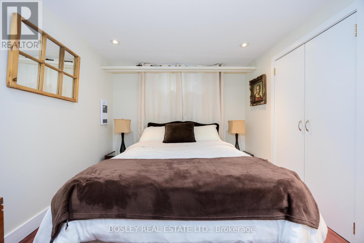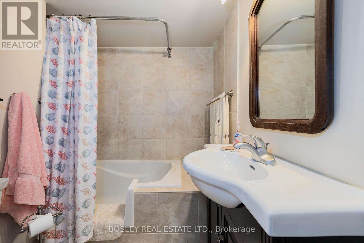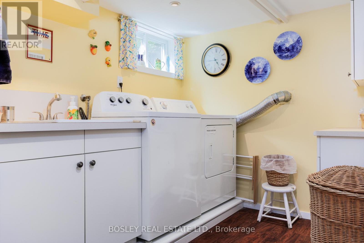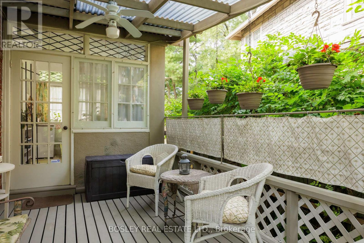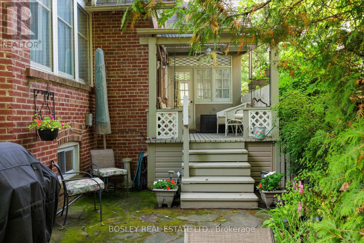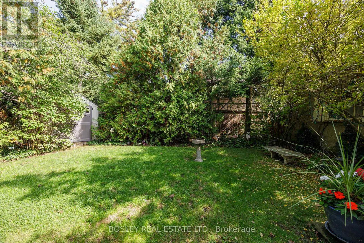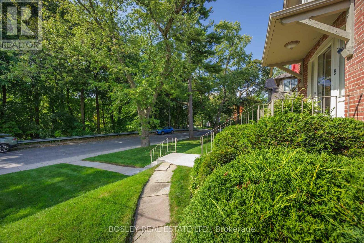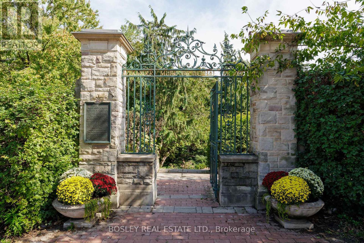8 Dawlish Avenue Toronto, Ontario M4N 1H1
$2,400,000
Country feel in the City! Nestled in the Heart of the coveted neighbourhood of South Lawrence Park on a beautifully tree-lined Street, overlooking the Landscaped gardens of Muir Park and natural Ravine trails. Lovingly cared for by 2 generations for 60 years, this charming 2 storey 3 bedroom plus tandem home is where warm character meets endless potential, and awaits your creative flare. Live-in, renovate or re-build to create your new family home. The spacious main floor features a sun-filled Family Room with french doors, a direct walk-out to a private garden, formal dining room, living room with built-ins and a wood burning fireplace. A quaint sunroom features wrap around windows and a walk out to a covered deck and patio. The Bright & spacious primary bedroom overlooks a mature garden. A one bedroom in-law suite is ideal for a nanny, teenager or guests. Located within walking distance of top-rated public and private schools, including, Blythwood, Glenview, Lawrence Park Collegiate, Crescent, Havergal, and Toronto French School, this location provides access to the finest education in the city. Only a short stroll to TTC, Lawrence Subway, Library, Children's playground, Fine Dining and Shops. Minutes drive to 401, Golf, Cricket Club, Rosedale Golf Club & Granite Club. Move right in, or explore the potential to renovate or re-build. Don't miss this opportunity to live in one of Toronto's most desirable neighborhoods. Please note Schedule C and Survey. Property at #8 Dawlish has access to 7 feet 4 inch right of way over #12 Dawlish Ave, as per agreement and survey of 1944. (id:60365)
Open House
This property has open houses!
2:00 pm
Ends at:4:00 pm
Property Details
| MLS® Number | C12512848 |
| Property Type | Single Family |
| Community Name | Lawrence Park South |
| AmenitiesNearBy | Park, Public Transit, Schools |
| EquipmentType | Water Heater - Gas, Water Heater |
| Features | Ravine, Flat Site, Dry, In-law Suite |
| ParkingSpaceTotal | 2 |
| RentalEquipmentType | Water Heater - Gas, Water Heater |
| Structure | Shed |
Building
| BathroomTotal | 2 |
| BedroomsAboveGround | 3 |
| BedroomsBelowGround | 2 |
| BedroomsTotal | 5 |
| Appliances | Garage Door Opener Remote(s), Water Heater, Dishwasher, Dryer, Microwave, Two Stoves, Washer, Window Coverings, Two Refrigerators |
| BasementFeatures | Separate Entrance, Apartment In Basement |
| BasementType | N/a, N/a |
| ConstructionStyleAttachment | Detached |
| CoolingType | Window Air Conditioner |
| ExteriorFinish | Brick, Cedar Siding |
| FireProtection | Smoke Detectors |
| FireplacePresent | Yes |
| FlooringType | Hardwood |
| FoundationType | Brick, Unknown |
| StoriesTotal | 2 |
| SizeInterior | 2000 - 2500 Sqft |
| Type | House |
| UtilityWater | Municipal Water |
Parking
| Attached Garage | |
| Garage |
Land
| Acreage | No |
| FenceType | Fenced Yard |
| LandAmenities | Park, Public Transit, Schools |
| Sewer | Sanitary Sewer |
| SizeDepth | 99 Ft ,6 In |
| SizeFrontage | 50 Ft |
| SizeIrregular | 50 X 99.5 Ft |
| SizeTotalText | 50 X 99.5 Ft |
Rooms
| Level | Type | Length | Width | Dimensions |
|---|---|---|---|---|
| Second Level | Primary Bedroom | 6.22 m | 3.36 m | 6.22 m x 3.36 m |
| Second Level | Bedroom 2 | 3.63 m | 2.26 m | 3.63 m x 2.26 m |
| Second Level | Bedroom 3 | 3.42 m | 3.41 m | 3.42 m x 3.41 m |
| Lower Level | Dining Room | 4.1 m | 2.99 m | 4.1 m x 2.99 m |
| Lower Level | Living Room | 3.64 m | 2.88 m | 3.64 m x 2.88 m |
| Lower Level | Bedroom | 2.9 m | 2.65 m | 2.9 m x 2.65 m |
| Lower Level | Laundry Room | 3.94 m | 2.84 m | 3.94 m x 2.84 m |
| Lower Level | Kitchen | 2.99 m | 2.99 m | 2.99 m x 2.99 m |
| Main Level | Living Room | 6.26 m | 4.09 m | 6.26 m x 4.09 m |
| Main Level | Dining Room | 4.35 m | 3.21 m | 4.35 m x 3.21 m |
| Main Level | Family Room | 6.22 m | 3.36 m | 6.22 m x 3.36 m |
| Main Level | Kitchen | 3.25 m | 2.88 m | 3.25 m x 2.88 m |
| Main Level | Sunroom | 3.16 m | 2.24 m | 3.16 m x 2.24 m |
Marie Natscheff
Salesperson
103 Vanderhoof Avenue
Toronto, Ontario M4G 2H5
Jasmine Lovric
Salesperson
103 Vanderhoof Avenue
Toronto, Ontario M4G 2H5

