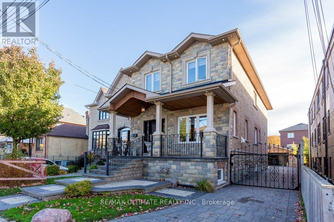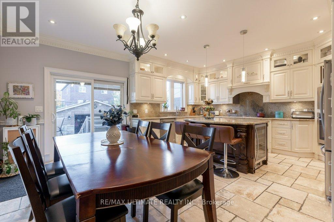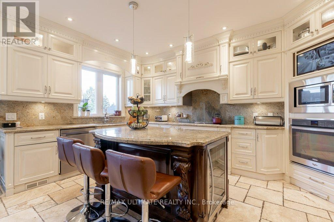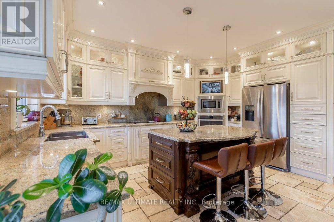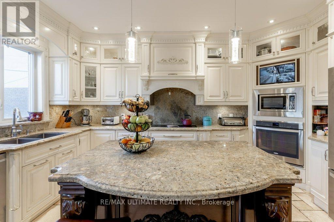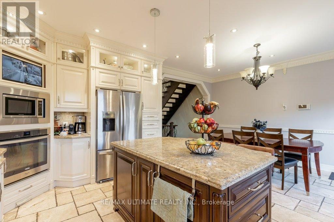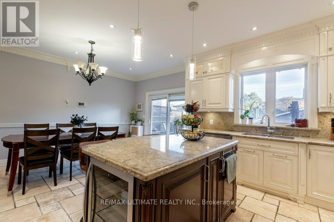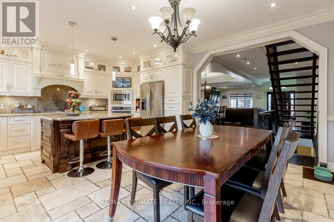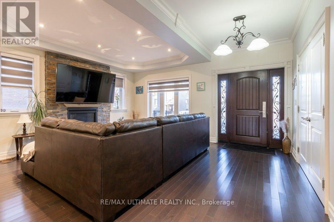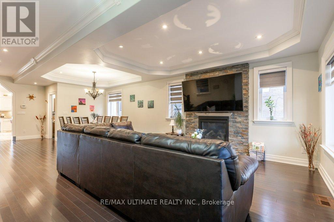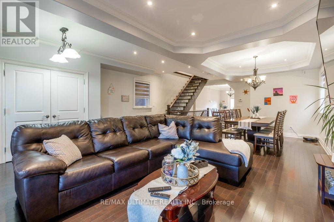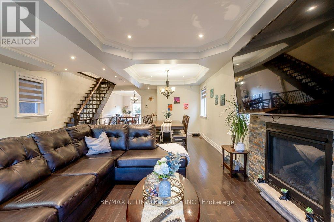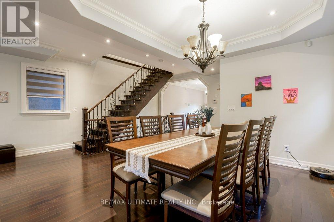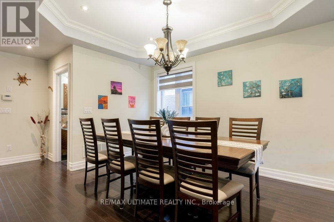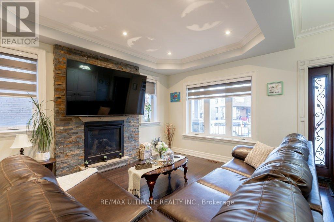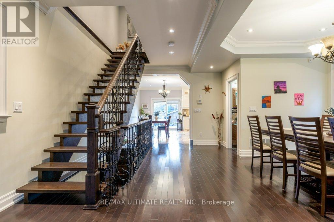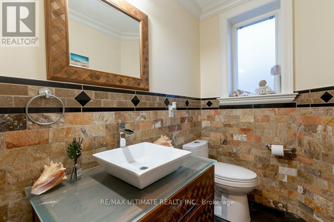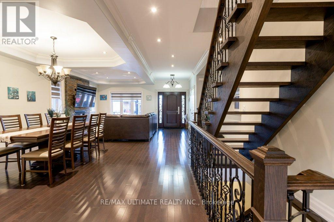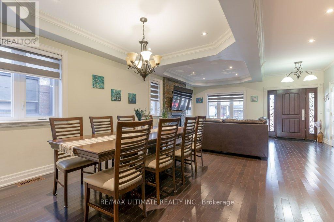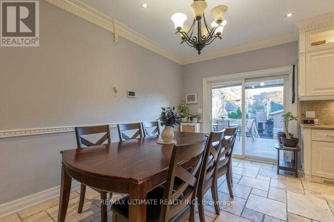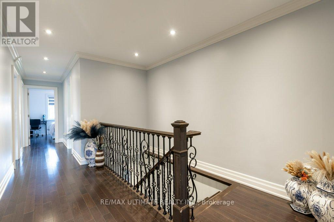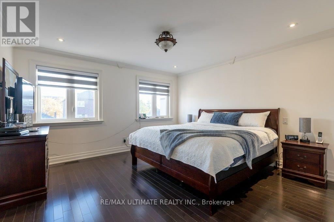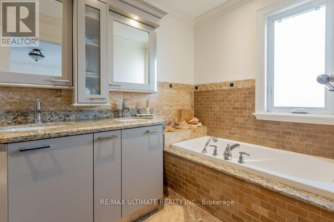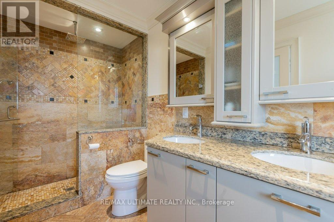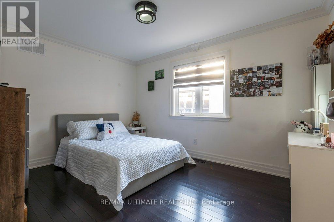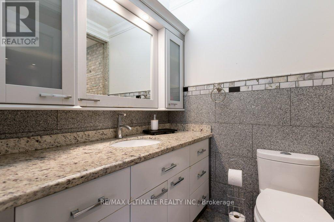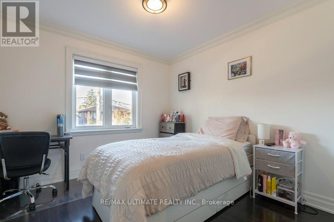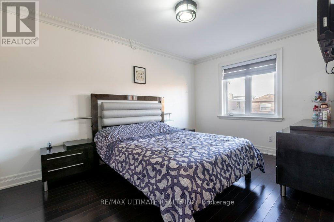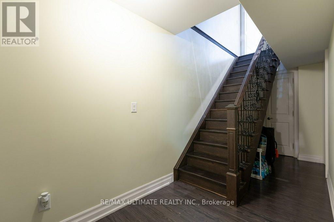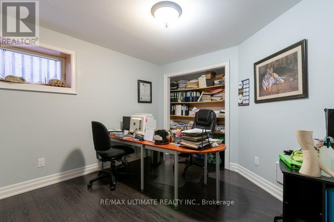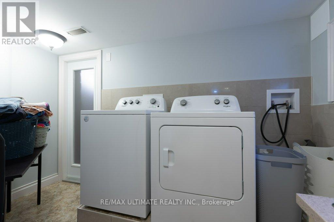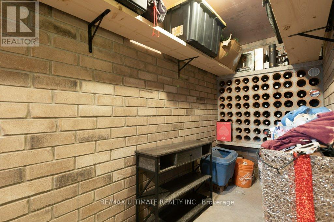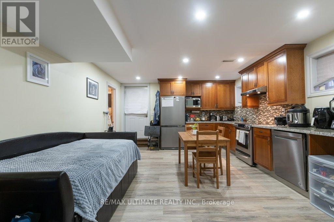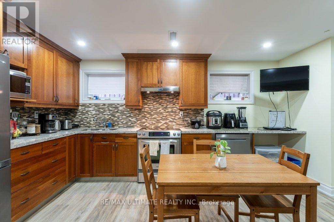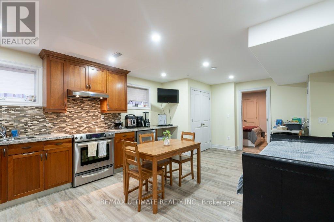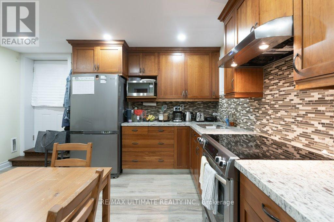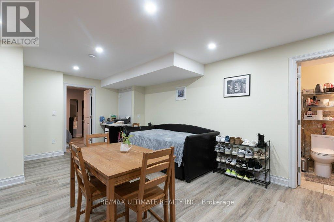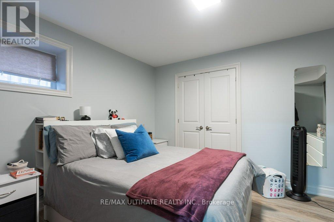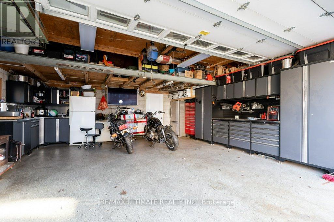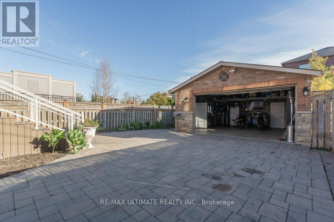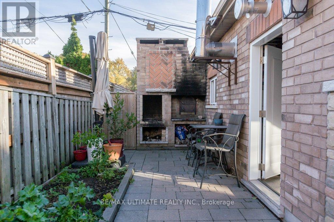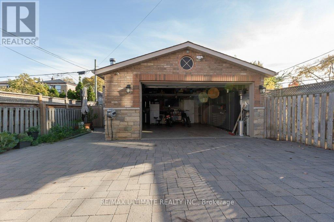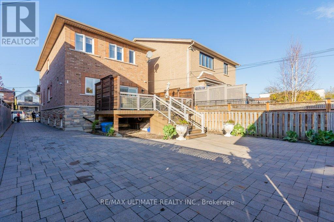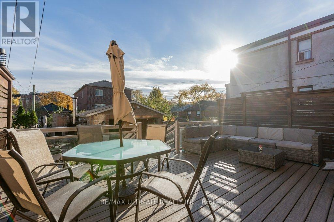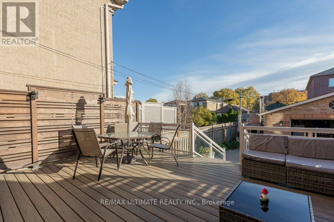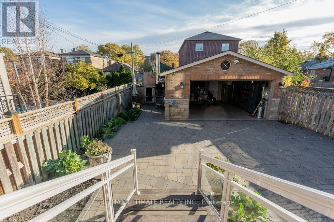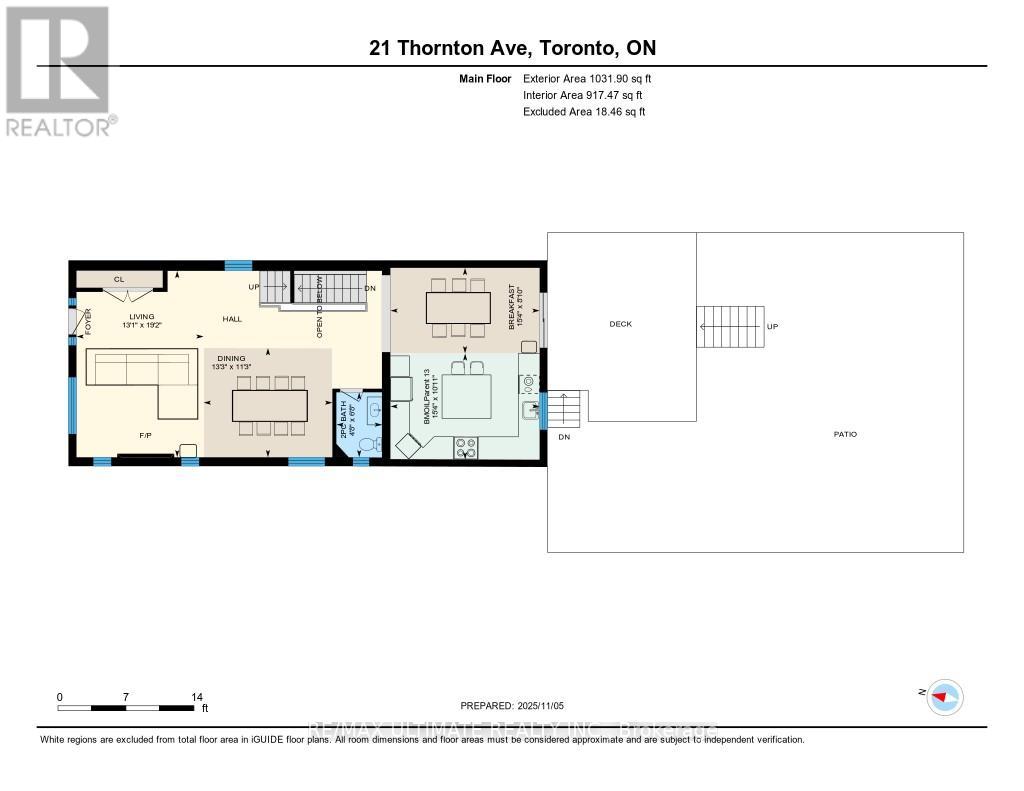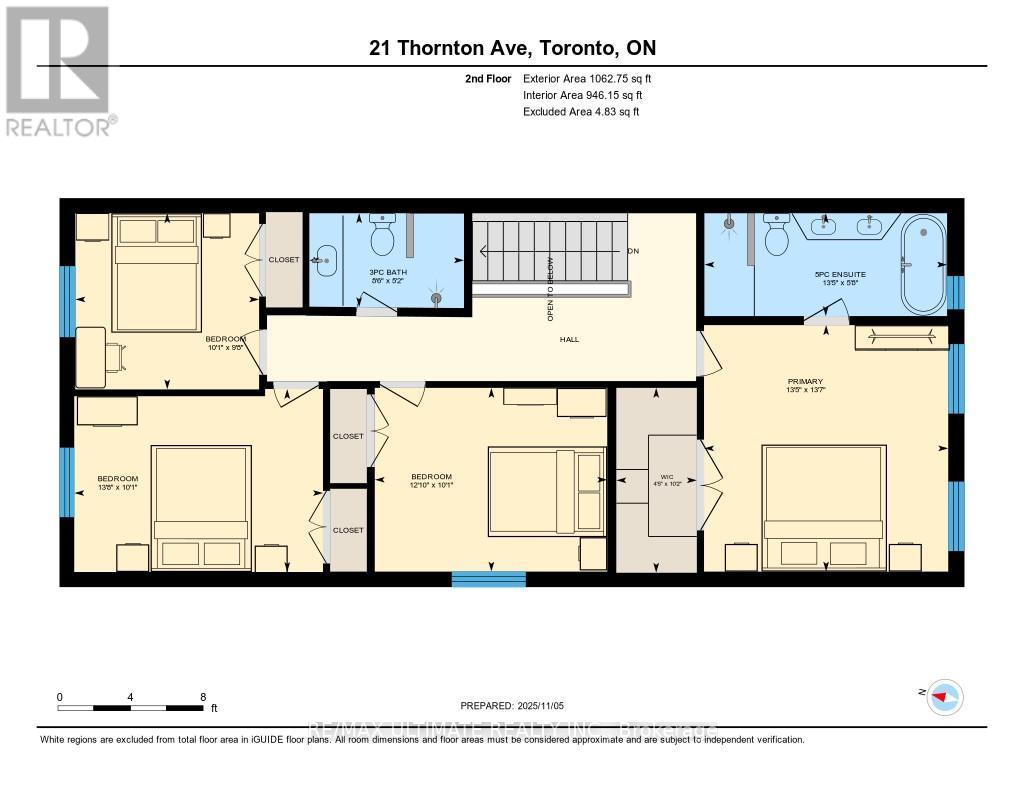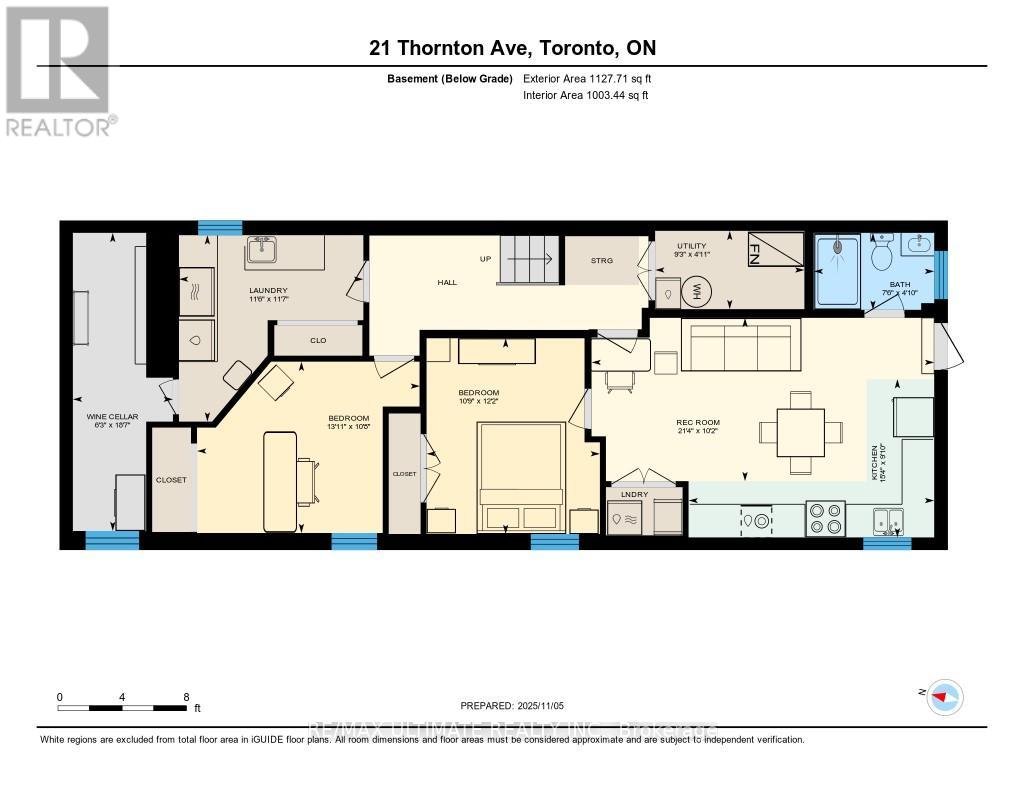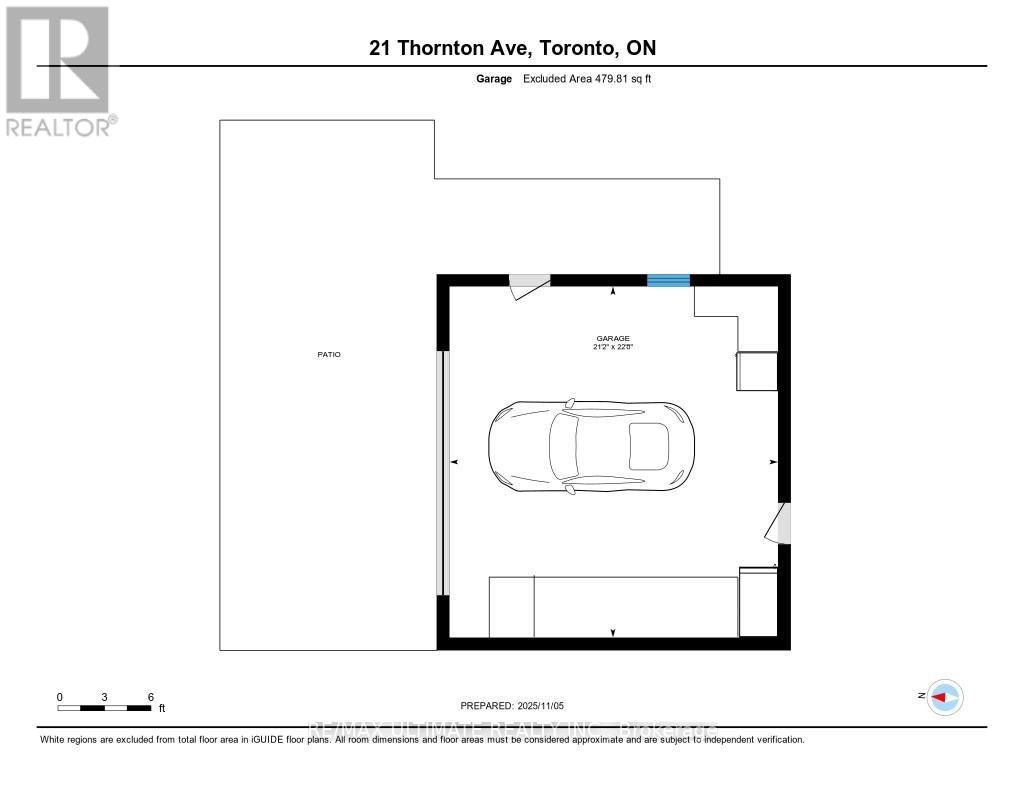21 Thornton Avenue Toronto, Ontario M6E 2E3
$1,599,900
This fabulous custom home was rebuilt in 2017 and boasts over 3,000 square feet of quality living space. The entrance features custom stamped concrete stairs and a front veranda with a main door that includes glass side panels. The open-concept main floor has 9-foot coffered ceilings and crown molding in the living and dining areas, complete with a gas fireplace. The oversized modern kitchen features cabinets that extend to the ceiling, granite countertops, a granite backsplash, and a large center island, which overlooks the breakfast area. There is a walk-out through wide glass sliding doors to a spacious custom vinyl deck. An oak floating staircase with wrought iron railing leads to the upper level, where you'll find a large primary bedroom that includes a 5-piece ensuite with a separate glass shower, a deep soaker tub, and a large walk-in closet with crown molding. In addition, there are three more spacious bedrooms, each with closets and crown molding. The professionally finished basement offers a large one-bedroom apartment featuring a modern kitchen with granite countertops, an open-concept living room, and a large bedroom with a double closet and ensuite laundry. There is also a separate area that includes an extra bedroom, additional laundry facilities, and a large cantina. The property includes a private driveway leading to a double heated garage with running water and a separate electrical panel. Other features include a built-in brick BBQ, front sprinklers, and a rough-in for a heated driveway that is ready to finish. (id:60365)
Property Details
| MLS® Number | W12513000 |
| Property Type | Single Family |
| Community Name | Caledonia-Fairbank |
| EquipmentType | Water Heater |
| Features | Carpet Free, Sump Pump, In-law Suite |
| ParkingSpaceTotal | 7 |
| RentalEquipmentType | Water Heater |
| Structure | Patio(s) |
Building
| BathroomTotal | 4 |
| BedroomsAboveGround | 4 |
| BedroomsBelowGround | 2 |
| BedroomsTotal | 6 |
| Age | 51 To 99 Years |
| Appliances | Barbeque, Garage Door Opener Remote(s), Water Heater, Cooktop, Dishwasher, Dryer, Garage Door Opener, Microwave, Oven, Range, Stove, Washer, Wine Fridge, Refrigerator |
| BasementDevelopment | Finished |
| BasementFeatures | Apartment In Basement, Walk Out |
| BasementType | N/a, N/a (finished) |
| ConstructionStyleAttachment | Detached |
| CoolingType | Central Air Conditioning |
| ExteriorFinish | Brick, Stone |
| FireProtection | Security System, Monitored Alarm |
| FireplacePresent | Yes |
| FlooringType | Hardwood, Laminate, Ceramic, Concrete |
| FoundationType | Block |
| HalfBathTotal | 1 |
| HeatingFuel | Natural Gas |
| HeatingType | Forced Air |
| StoriesTotal | 2 |
| SizeInterior | 2000 - 2500 Sqft |
| Type | House |
| UtilityWater | Municipal Water |
Parking
| Detached Garage | |
| Garage |
Land
| Acreage | No |
| LandscapeFeatures | Landscaped, Lawn Sprinkler |
| Sewer | Sanitary Sewer |
| SizeDepth | 125 Ft |
| SizeFrontage | 33 Ft ,3 In |
| SizeIrregular | 33.3 X 125 Ft |
| SizeTotalText | 33.3 X 125 Ft |
| ZoningDescription | Residential. |
Rooms
| Level | Type | Length | Width | Dimensions |
|---|---|---|---|---|
| Second Level | Primary Bedroom | 4.1 m | 4.14 m | 4.1 m x 4.14 m |
| Second Level | Bedroom 2 | 3.91 m | 3.09 m | 3.91 m x 3.09 m |
| Second Level | Bedroom 4 | 3.09 m | 2.96 m | 3.09 m x 2.96 m |
| Third Level | Bedroom 3 | 4.18 m | 3.07 m | 4.18 m x 3.07 m |
| Basement | Kitchen | 4.66 m | 3 m | 4.66 m x 3 m |
| Basement | Bedroom 5 | 3.29 m | 3.72 m | 3.29 m x 3.72 m |
| Basement | Eating Area | 4.23 m | 3.25 m | 4.23 m x 3.25 m |
| Basement | Laundry Room | 3.5 m | 5.54 m | 3.5 m x 5.54 m |
| Basement | Cold Room | 5.66 m | 1.9 m | 5.66 m x 1.9 m |
| Basement | Living Room | 6.5 m | 3.1 m | 6.5 m x 3.1 m |
| Main Level | Living Room | 5.95 m | 5.85 m | 5.95 m x 5.85 m |
| Main Level | Dining Room | 4.04 m | 3.43 m | 4.04 m x 3.43 m |
| Main Level | Kitchen | 4.86 m | 3.32 m | 4.86 m x 3.32 m |
| Main Level | Eating Area | 4.68 m | 2.69 m | 4.68 m x 2.69 m |
| Main Level | Foyer | 2.4 m | 2.9 m | 2.4 m x 2.9 m |
Toni Martins
Salesperson
1192 St. Clair Ave West
Toronto, Ontario M6E 1B4
Manuela L. S. Martins
Salesperson
1192 St. Clair Ave West
Toronto, Ontario M6E 1B4

