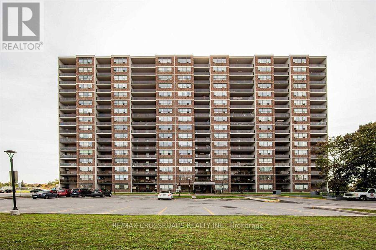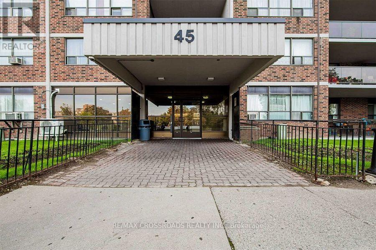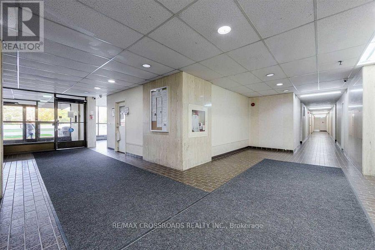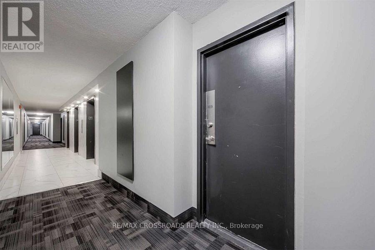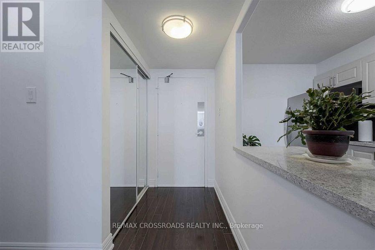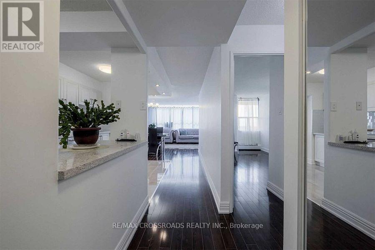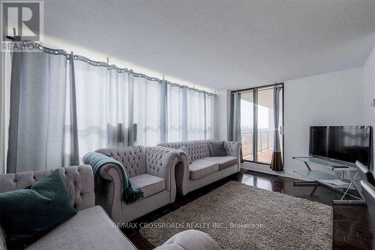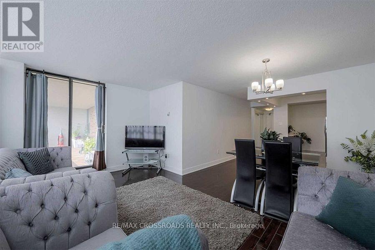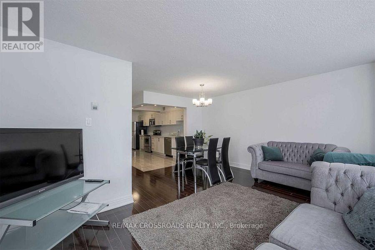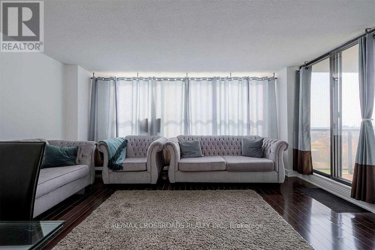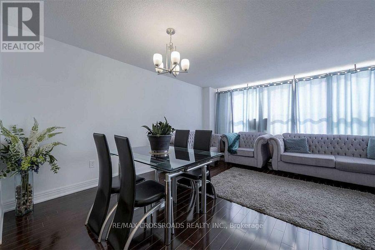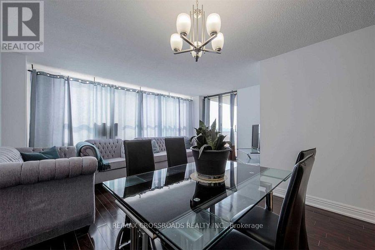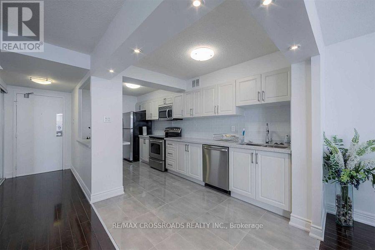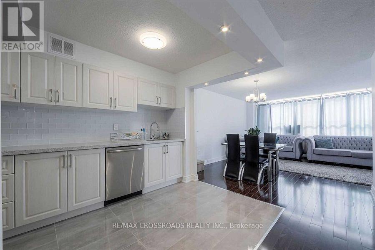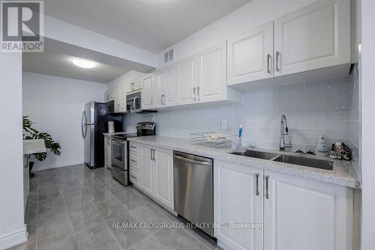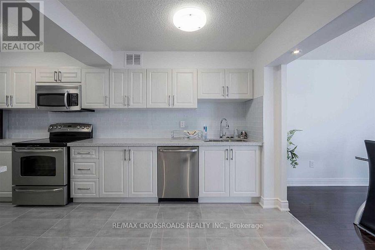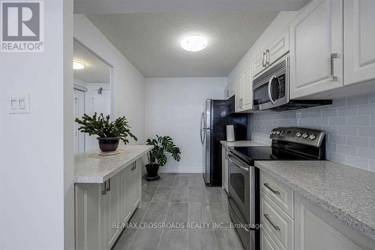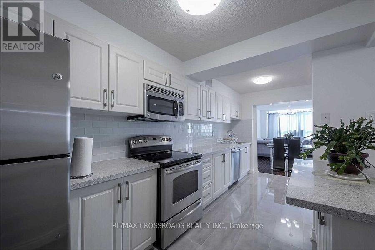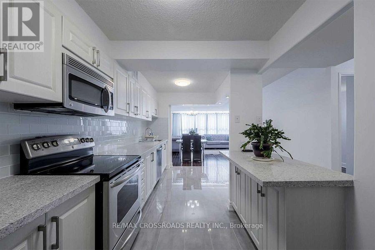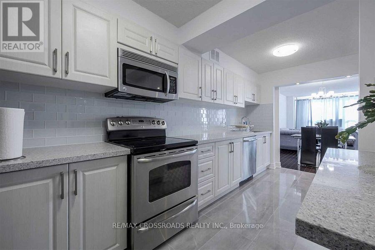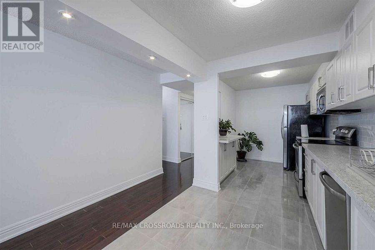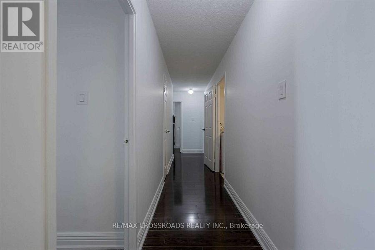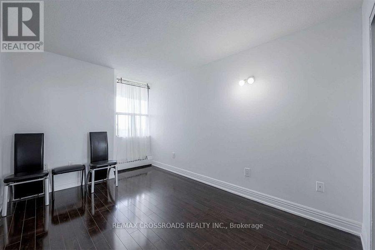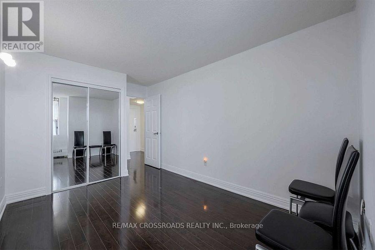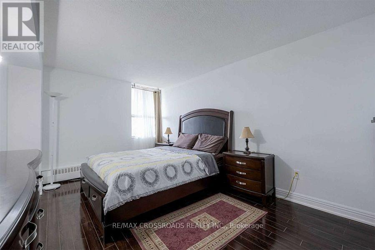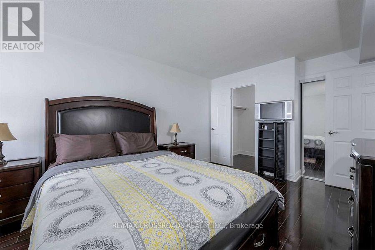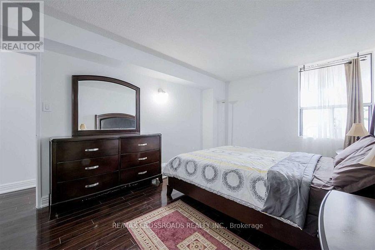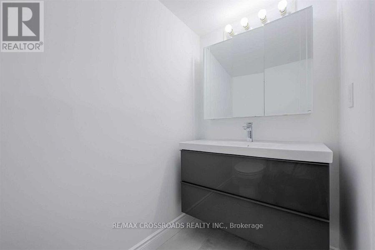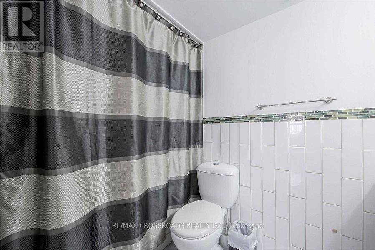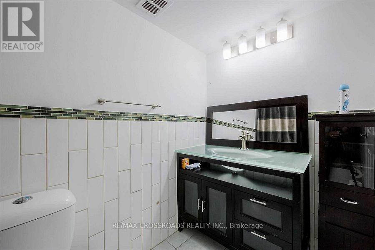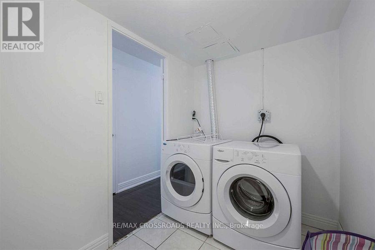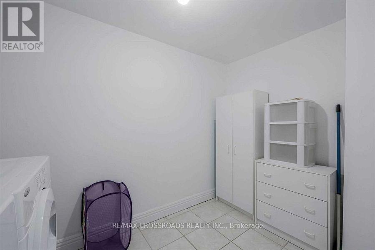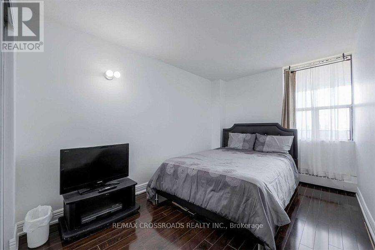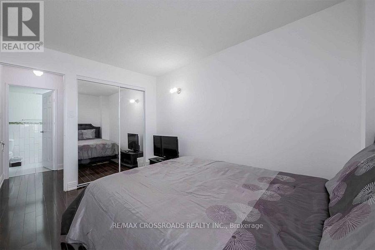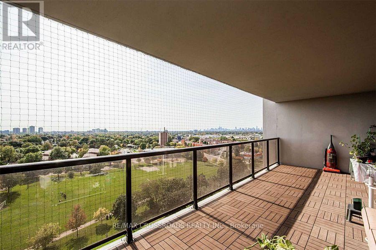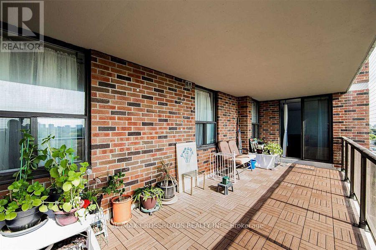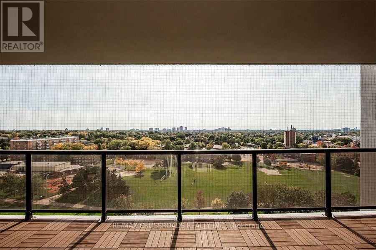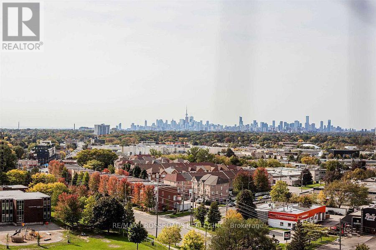1109 - 45 Sunrise Avenue Toronto, Ontario M4A 2S3
3 Bedroom
2 Bathroom
1000 - 1199 sqft
Outdoor Pool
Window Air Conditioner
Coil Fan, Forced Air, Not Known
$3,250 Monthly
One Of The Largest, Very Spacious & Bright 3 Bedroom Fully Renovated Condo In Demand Location, Wood Flooring, Large Open Concept Modern New Kitchen With Stainless Steel Appliances. L-Shape Living - Dining Combo With Walk-Out To Large Balcony (23 X9 Feet), Spacious 3 BR, 2 Baths, Furnished Unit and Also Available As Unfurnished, 1 Parking, Excellent Location, Steps To TTC Bus Stop, Few Minutes To Victoria Park Subway & Don Valley Pkwy./ Hwy. 404 & 401. Walking Distance To Eglinton Sq. Mall, School, & New Upcoming L.R.T., Minutes To Downtown Toronto! In The Centre of The City! (id:60365)
Property Details
| MLS® Number | C12513310 |
| Property Type | Single Family |
| Community Name | Victoria Village |
| CommunityFeatures | Pets Not Allowed |
| Features | Balcony, Carpet Free |
| ParkingSpaceTotal | 1 |
| PoolType | Outdoor Pool |
Building
| BathroomTotal | 2 |
| BedroomsAboveGround | 3 |
| BedroomsTotal | 3 |
| Age | 16 To 30 Years |
| Amenities | Exercise Centre, Recreation Centre, Sauna |
| Appliances | Dishwasher, Dryer, Stove, Washer, Window Coverings, Refrigerator |
| BasementDevelopment | Other, See Remarks |
| BasementType | N/a (other, See Remarks) |
| CoolingType | Window Air Conditioner |
| ExteriorFinish | Brick |
| FlooringType | Laminate, Ceramic |
| HalfBathTotal | 1 |
| HeatingFuel | Electric, Natural Gas |
| HeatingType | Coil Fan, Forced Air, Not Known |
| SizeInterior | 1000 - 1199 Sqft |
| Type | Apartment |
Parking
| Underground | |
| Garage |
Land
| AccessType | Highway Access, Public Road |
| Acreage | No |
Rooms
| Level | Type | Length | Width | Dimensions |
|---|---|---|---|---|
| Ground Level | Living Room | 5 m | 3.4 m | 5 m x 3.4 m |
| Ground Level | Dining Room | 3.42 m | 1.8 m | 3.42 m x 1.8 m |
| Ground Level | Kitchen | 5.5 m | 2.4 m | 5.5 m x 2.4 m |
| Ground Level | Primary Bedroom | 4.95 m | 3.23 m | 4.95 m x 3.23 m |
| Ground Level | Bedroom 2 | 3.84 m | 2.74 m | 3.84 m x 2.74 m |
| Ground Level | Bedroom 3 | 3.37 m | 3 m | 3.37 m x 3 m |
| Ground Level | Laundry Room | 3.08 m | 1.8 m | 3.08 m x 1.8 m |
Wazir A. Khoja
Broker
RE/MAX Crossroads Realty Inc.
208 - 8901 Woodbine Ave
Markham, Ontario L3R 9Y4
208 - 8901 Woodbine Ave
Markham, Ontario L3R 9Y4

