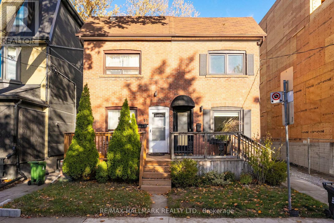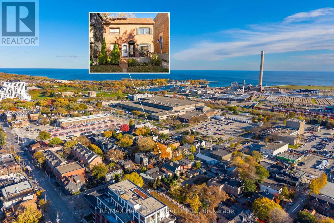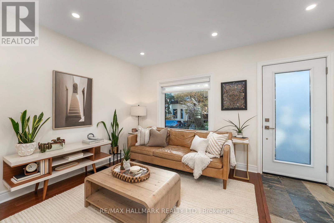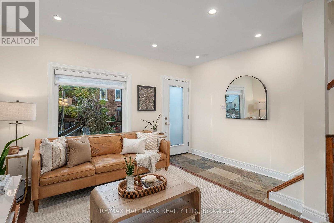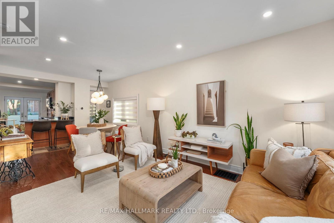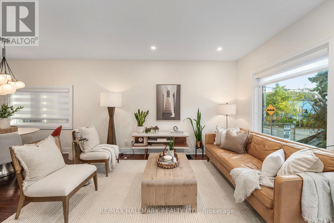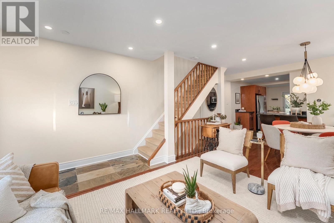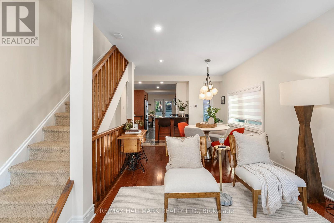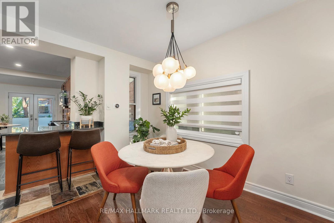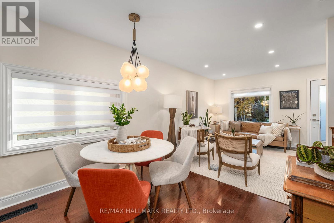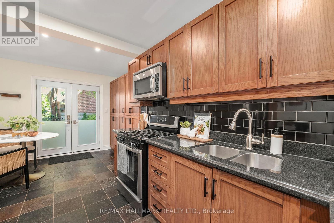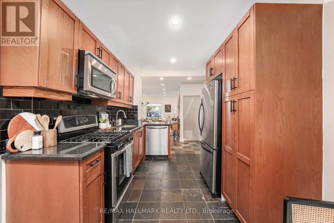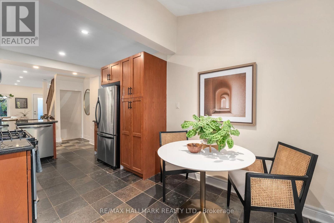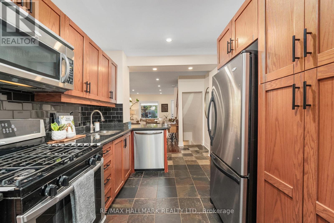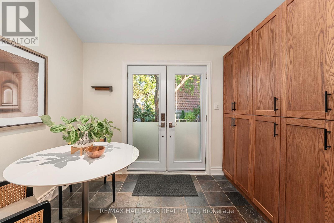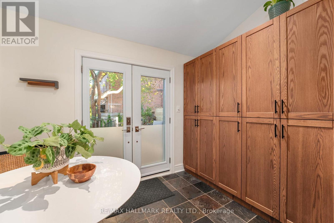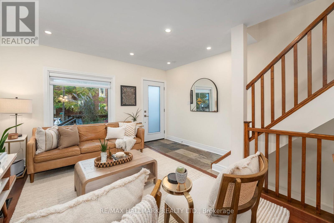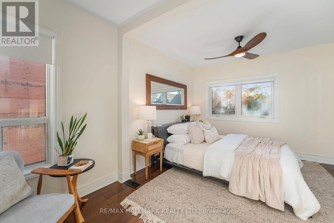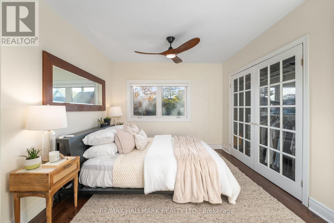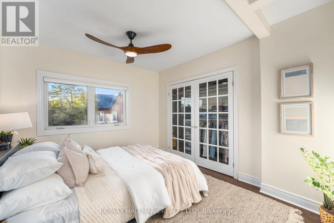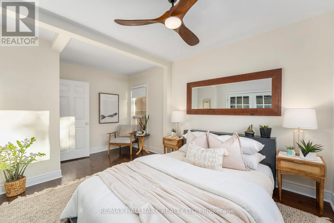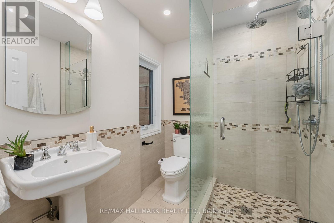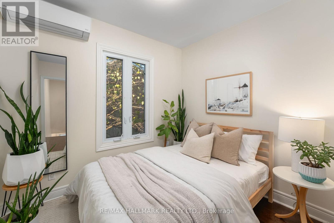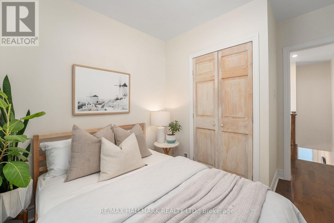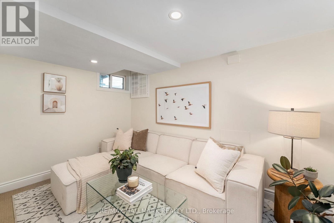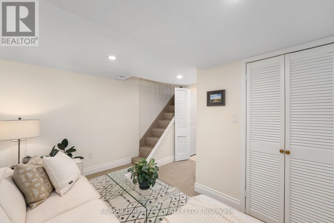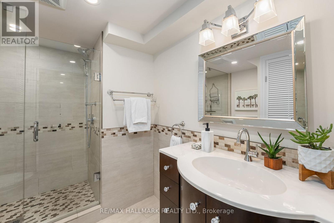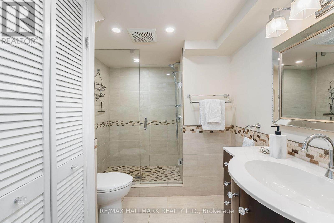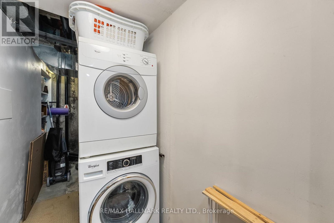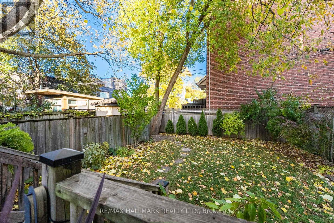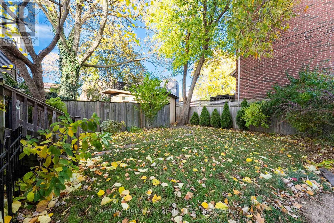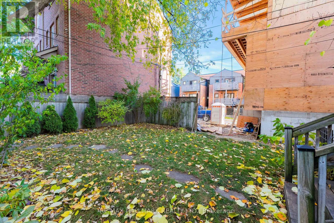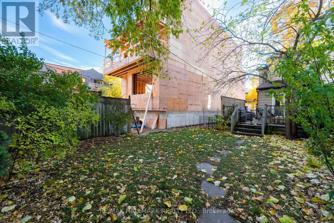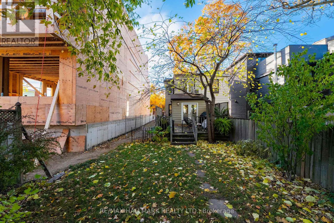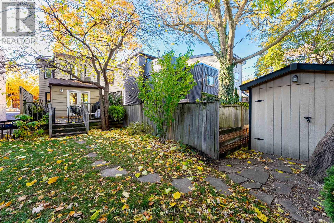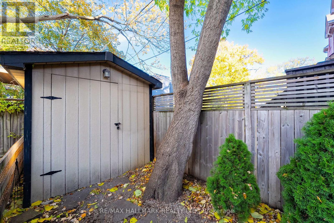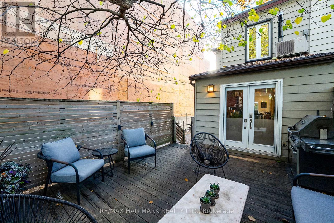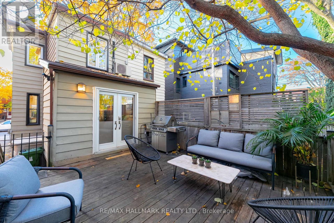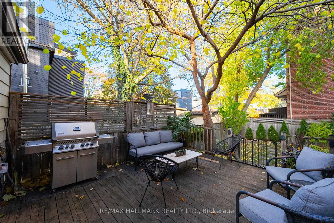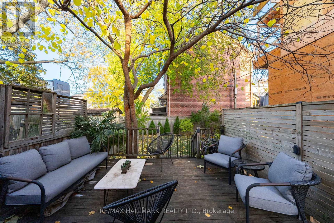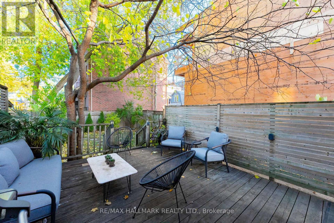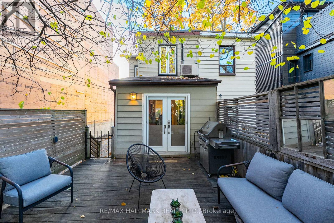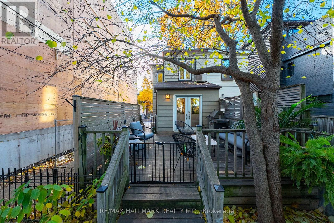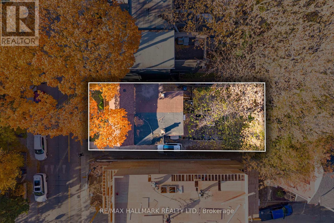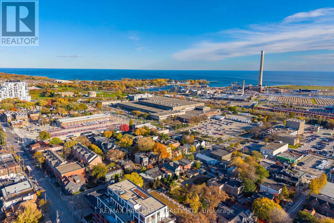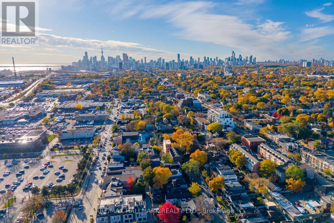89 Knox Avenue Toronto, Ontario M4L 2P1
$799,000
Discover the perfect blend of city living and outdoor enjoyment in this bright, well-maintained and updated throughout Leslieville home. Featuring expansive east, west, and south-facing windows, this residence is filled with natural light throughout the day. The main highlight is the generous outdoor space - a large backyard complemented by an entertainer's deck with a gas hookup, ideal for barbecues and gatherings. Inside, you'll find two comfortable bedrooms plus a flexible office, third bedroom, or gym to suit your lifestyle. Very rare for the area, the property offers a private drive that accommodates up to four vehicles. Ideally situated just steps from 24-hour streetcar service and Queen Street's lively restaurants and shops, this home also offers quick access to the Lakeshore recreation trail, Ashbridge's Bay, and Tommy Thompson Park. A truly exceptional opportunity to enjoy vibrant urban living with generous outdoor space in one of Toronto's most desirable communities. (id:60365)
Property Details
| MLS® Number | E12513354 |
| Property Type | Single Family |
| Community Name | Greenwood-Coxwell |
| AmenitiesNearBy | Park, Public Transit, Schools |
| CommunityFeatures | Community Centre |
| ParkingSpaceTotal | 4 |
| Structure | Shed |
Building
| BathroomTotal | 2 |
| BedroomsAboveGround | 2 |
| BedroomsBelowGround | 1 |
| BedroomsTotal | 3 |
| Appliances | Dishwasher, Dryer, Microwave, Stove, Water Heater - Tankless, Washer, Refrigerator |
| BasementDevelopment | Finished |
| BasementType | N/a (finished) |
| ConstructionStyleAttachment | Semi-detached |
| CoolingType | Central Air Conditioning |
| ExteriorFinish | Brick Facing |
| FlooringType | Hardwood, Ceramic, Wood |
| FoundationType | Brick |
| HeatingFuel | Natural Gas |
| HeatingType | Forced Air |
| StoriesTotal | 2 |
| SizeInterior | 700 - 1100 Sqft |
| Type | House |
| UtilityWater | Municipal Water |
Parking
| No Garage |
Land
| Acreage | No |
| LandAmenities | Park, Public Transit, Schools |
| Sewer | Sanitary Sewer |
| SizeDepth | 98 Ft ,8 In |
| SizeFrontage | 23 Ft ,1 In |
| SizeIrregular | 23.1 X 98.7 Ft ; Wider At Back Of Property |
| SizeTotalText | 23.1 X 98.7 Ft ; Wider At Back Of Property |
Rooms
| Level | Type | Length | Width | Dimensions |
|---|---|---|---|---|
| Second Level | Primary Bedroom | 4.86 m | 3.25 m | 4.86 m x 3.25 m |
| Second Level | Bedroom 2 | 3.2 m | 2.77 m | 3.2 m x 2.77 m |
| Lower Level | Bedroom 3 | 3.43 m | 3.53 m | 3.43 m x 3.53 m |
| Lower Level | Laundry Room | 1.7 m | 1.55 m | 1.7 m x 1.55 m |
| Main Level | Living Room | 4.09 m | 3.99 m | 4.09 m x 3.99 m |
| Main Level | Dining Room | 2.44 m | 3.05 m | 2.44 m x 3.05 m |
| Main Level | Kitchen | 3.45 m | 2.69 m | 3.45 m x 2.69 m |
| Main Level | Eating Area | 2.13 m | 2.54 m | 2.13 m x 2.54 m |
Robert Gary Stortini
Salesperson
785 Queen St East
Toronto, Ontario M4M 1H5

