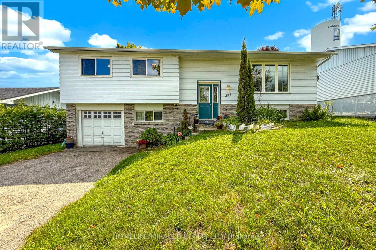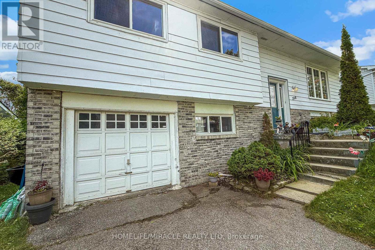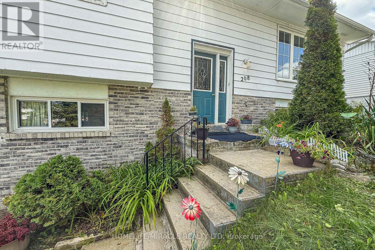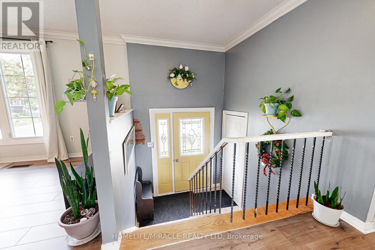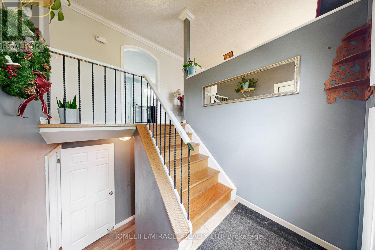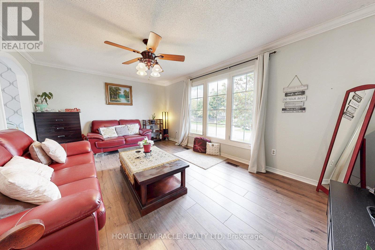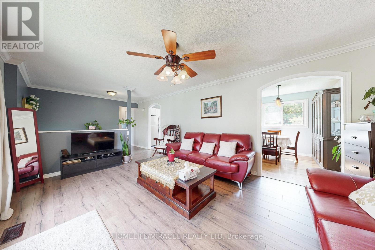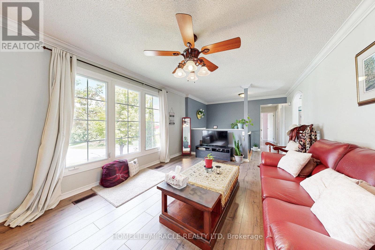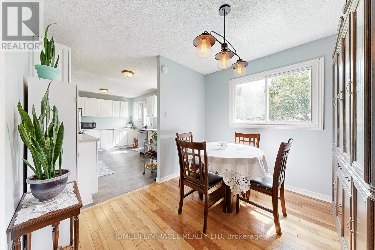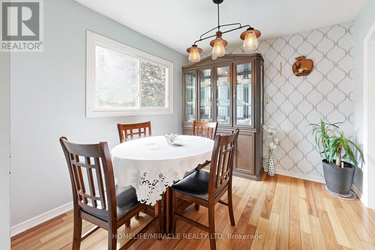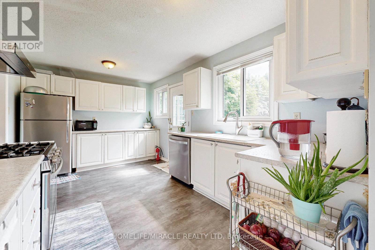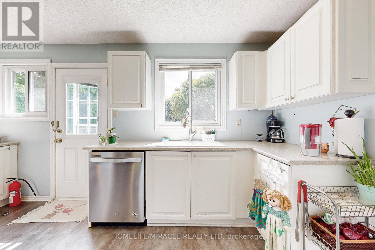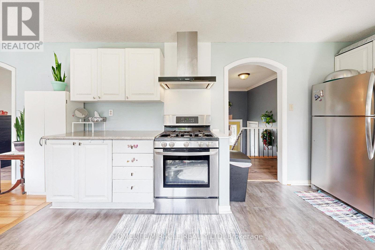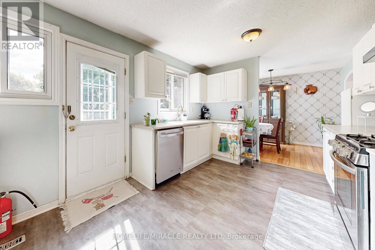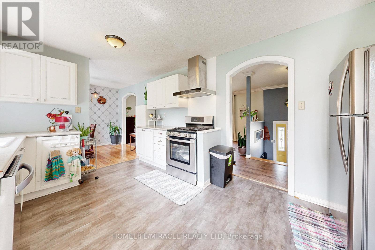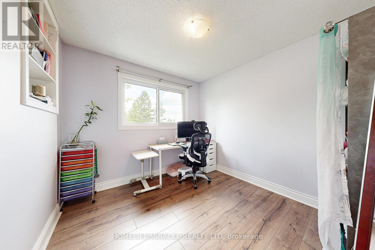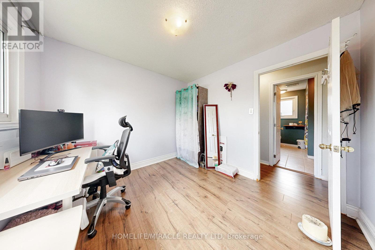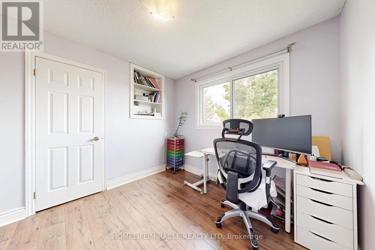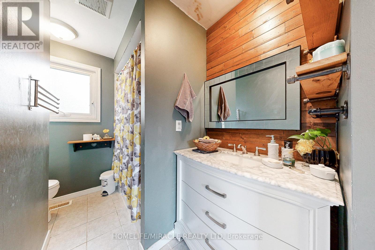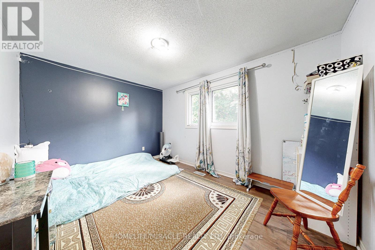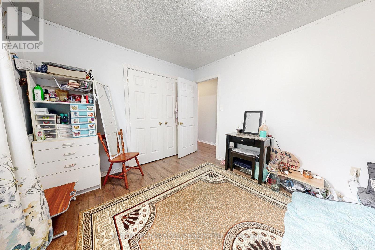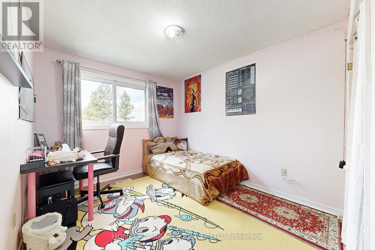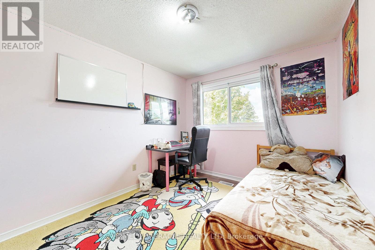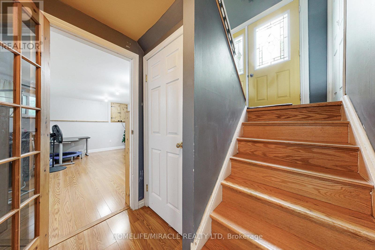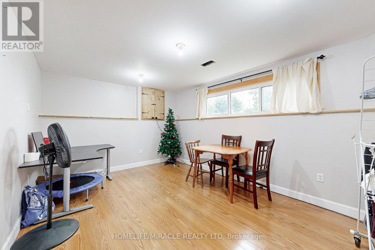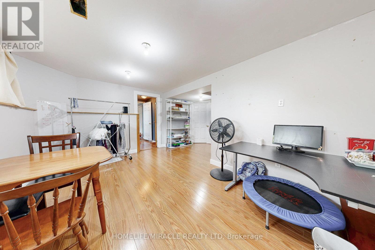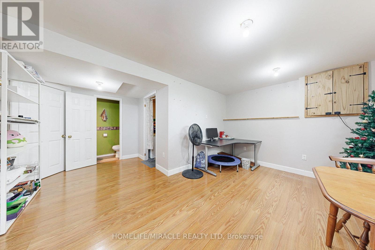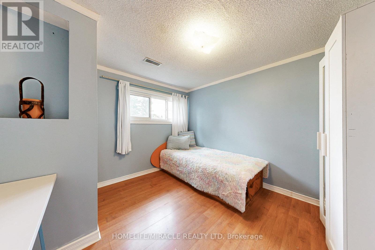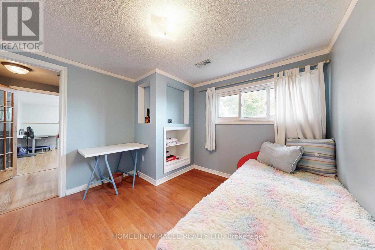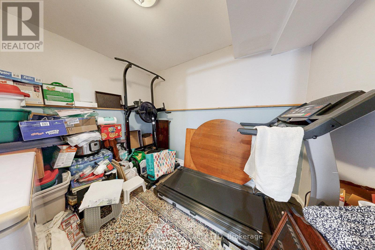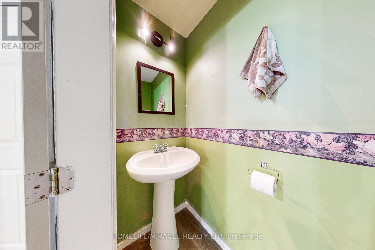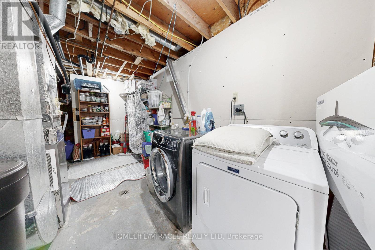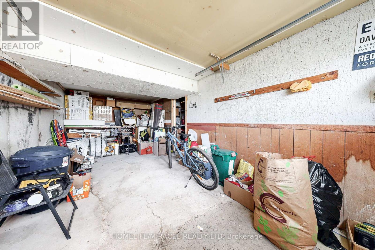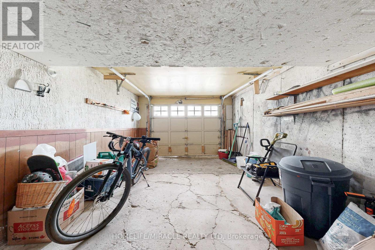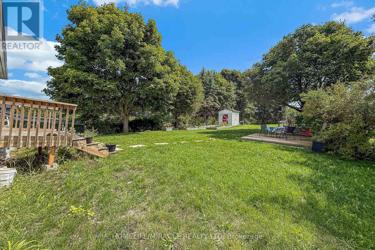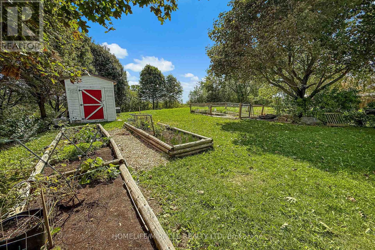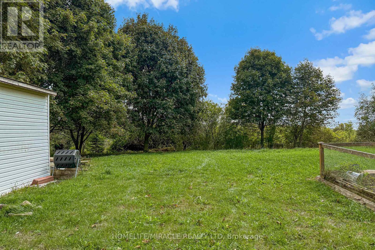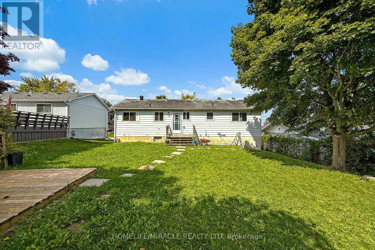208 Park Street Brock, Ontario L0E 1E0
$599,900
Welcome to this detached gem in the heart of Cannington! Nestled in a family-friendly neighbourhood, this charming home is within walking distance to Top rated schools, groceries and resturants. Enjoy the perfect blend of small-town charm with modern amenities, while still having easy access to the GTA, Uxbridge, Markham, Lindsay, and Port Perry. Step outside and take in the privacy and serene views of the protected conservation area backing onto your own massive backyard. Just a short drive from the beautiful beaches of Lake Simcoe. This home is equipped with a new furnace, hot water tank (owned), gas stove, updated waterproofing and all stainless steel appliances-ready for you to move in and enjoy. Perfect for a growing family or a first-time buyer, this property checks all the boxes. Don't miss your opportunity to call this home yours! (id:60365)
Property Details
| MLS® Number | N12513186 |
| Property Type | Single Family |
| Community Name | Cannington |
| AmenitiesNearBy | Park, Schools |
| Features | Cul-de-sac |
| ParkingSpaceTotal | 3 |
| ViewType | View |
Building
| BathroomTotal | 2 |
| BedroomsAboveGround | 3 |
| BedroomsBelowGround | 2 |
| BedroomsTotal | 5 |
| Appliances | Water Heater, Water Softener, Dishwasher, Dryer, Hood Fan, Stove, Washer, Refrigerator |
| ArchitecturalStyle | Raised Bungalow |
| BasementType | Full |
| ConstructionStyleAttachment | Detached |
| CoolingType | Central Air Conditioning |
| ExteriorFinish | Aluminum Siding, Brick |
| FlooringType | Laminate, Hardwood |
| FoundationType | Unknown |
| HalfBathTotal | 1 |
| HeatingFuel | Natural Gas |
| HeatingType | Forced Air |
| StoriesTotal | 1 |
| SizeInterior | 700 - 1100 Sqft |
| Type | House |
| UtilityWater | Municipal Water |
Parking
| Attached Garage | |
| Garage |
Land
| Acreage | No |
| LandAmenities | Park, Schools |
| Sewer | Sanitary Sewer |
| SizeDepth | 133 Ft ,6 In |
| SizeFrontage | 60 Ft ,10 In |
| SizeIrregular | 60.9 X 133.5 Ft |
| SizeTotalText | 60.9 X 133.5 Ft |
Rooms
| Level | Type | Length | Width | Dimensions |
|---|---|---|---|---|
| Lower Level | Bedroom 4 | 3.34 m | 3.22 m | 3.34 m x 3.22 m |
| Lower Level | Recreational, Games Room | 5 m | 3.39 m | 5 m x 3.39 m |
| Upper Level | Living Room | 5.2 m | 3.6 m | 5.2 m x 3.6 m |
| Upper Level | Dining Room | 3.2 m | 2.7 m | 3.2 m x 2.7 m |
| Upper Level | Kitchen | 4.59 m | 3.2 m | 4.59 m x 3.2 m |
| Upper Level | Primary Bedroom | 4.07 m | 3.04 m | 4.07 m x 3.04 m |
| Upper Level | Bedroom 2 | 4.04 m | 3.2 m | 4.04 m x 3.2 m |
| Upper Level | Bedroom 3 | 3.04 m | 2.95 m | 3.04 m x 2.95 m |
Utilities
| Cable | Installed |
| Electricity | Installed |
https://www.realtor.ca/real-estate/29071406/208-park-street-brock-cannington-cannington
Allam Bachir
Salesperson
22 Slan Avenue
Toronto, Ontario M1G 3B2

