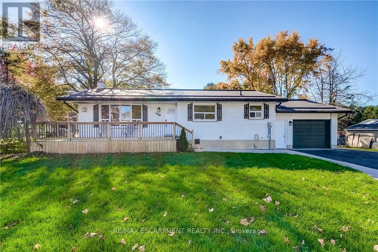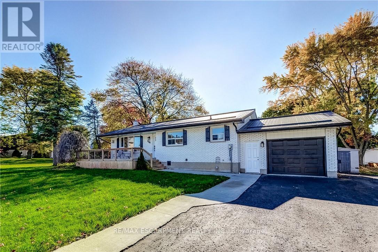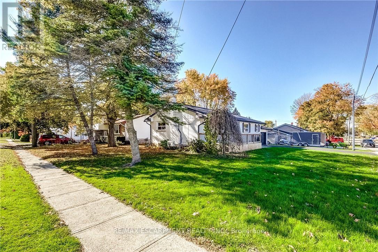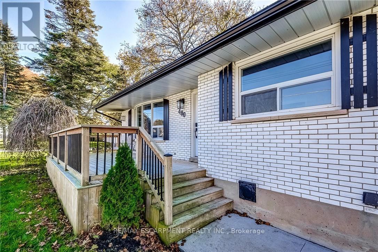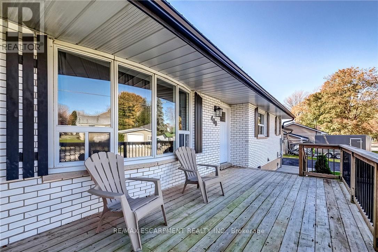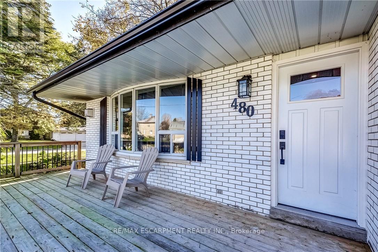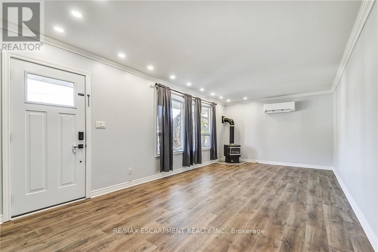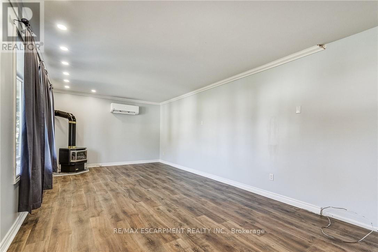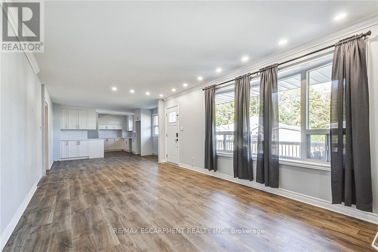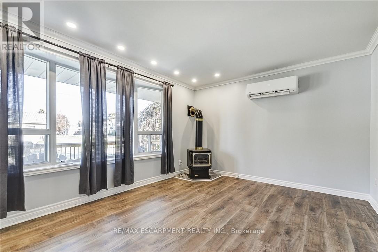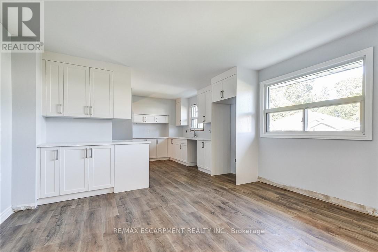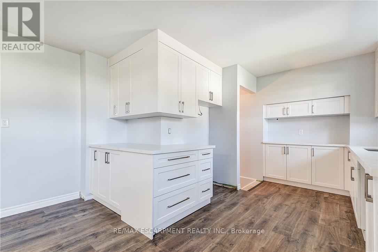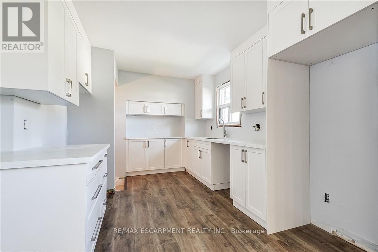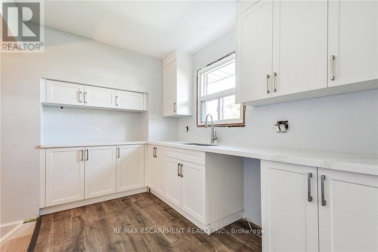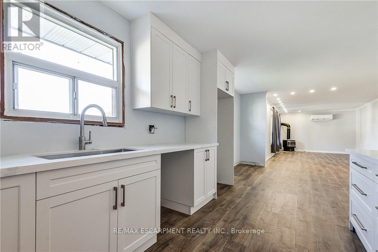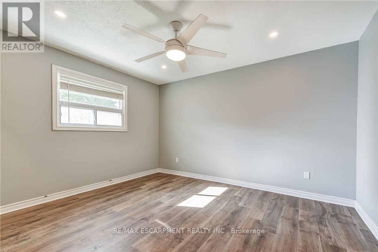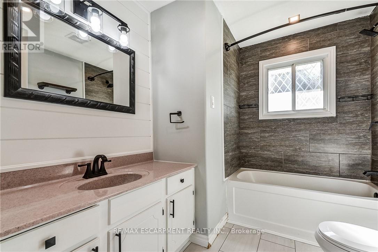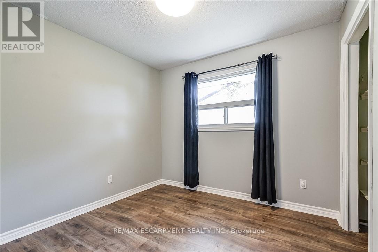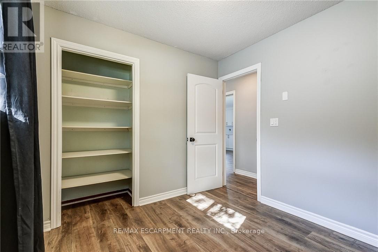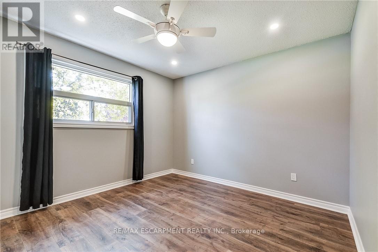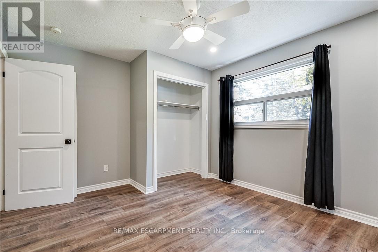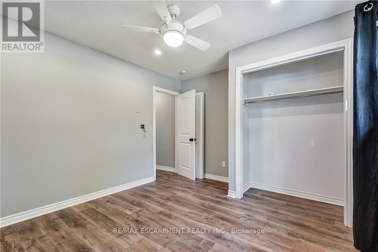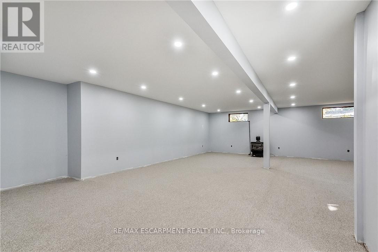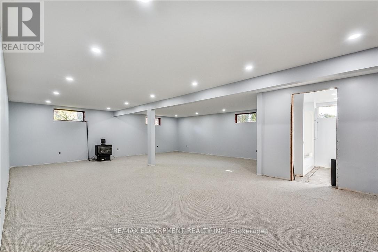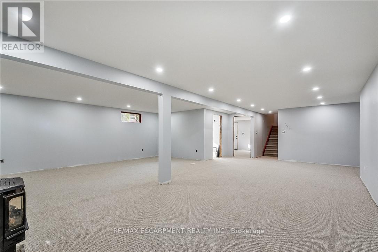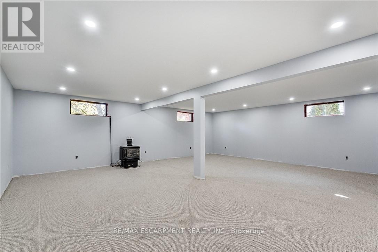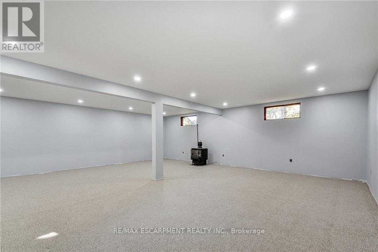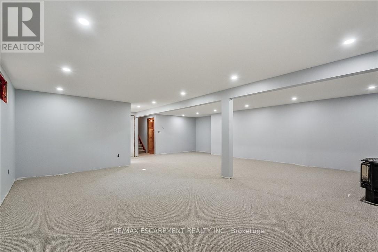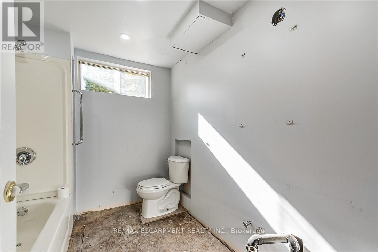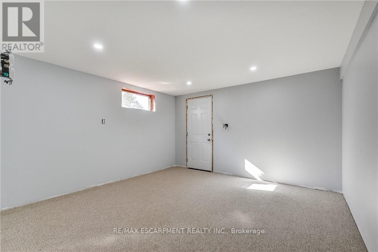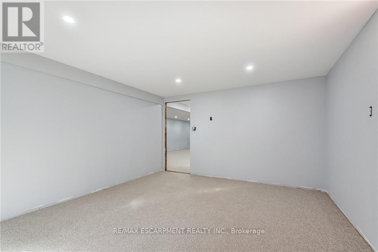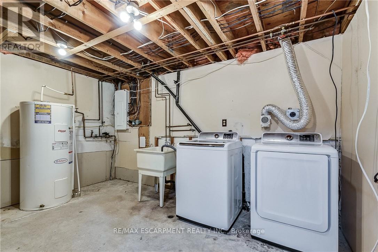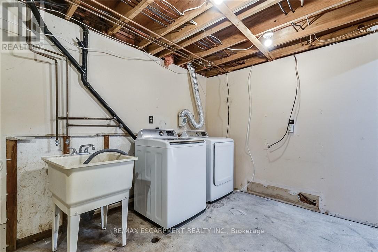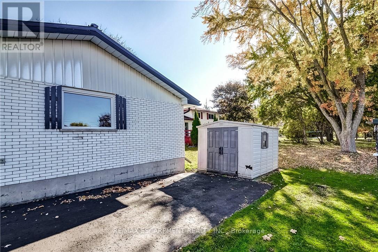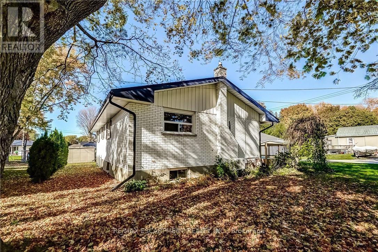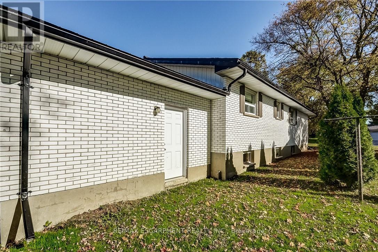480 Cavan Street Minto, Ontario N0G 2P0
4 Bedroom
2 Bathroom
700 - 1100 sqft
Bungalow
Fireplace
Wall Unit
Forced Air
$699,000
This beautiful family home features: The Main floor offers an Open Concept plan, 3 bedrooms, 2 - 3-pc bathrooms, all new outlets on main floor, Basement is totally finished, Updates include new garage door in 2018, deck in 2019, Hot Water Heater in 2018. (id:60365)
Property Details
| MLS® Number | X12513312 |
| Property Type | Single Family |
| Community Name | Minto |
| AmenitiesNearBy | Schools |
| CommunityFeatures | School Bus |
| EquipmentType | None |
| Features | Flat Site |
| ParkingSpaceTotal | 7 |
| RentalEquipmentType | None |
| Structure | Deck |
Building
| BathroomTotal | 2 |
| BedroomsAboveGround | 3 |
| BedroomsBelowGround | 1 |
| BedroomsTotal | 4 |
| Age | 31 To 50 Years |
| Amenities | Fireplace(s) |
| Appliances | Water Heater, Water Meter, Dishwasher, Dryer, Microwave, Stove, Washer, Refrigerator |
| ArchitecturalStyle | Bungalow |
| BasementFeatures | Separate Entrance |
| BasementType | N/a |
| ConstructionStyleAttachment | Detached |
| CoolingType | Wall Unit |
| ExteriorFinish | Brick, Concrete Block |
| FireplacePresent | Yes |
| FireplaceTotal | 2 |
| FoundationType | Brick, Concrete |
| HeatingFuel | Natural Gas |
| HeatingType | Forced Air |
| StoriesTotal | 1 |
| SizeInterior | 700 - 1100 Sqft |
| Type | House |
| UtilityWater | Municipal Water |
Parking
| Attached Garage | |
| Garage |
Land
| Acreage | No |
| LandAmenities | Schools |
| Sewer | Sanitary Sewer |
| SizeDepth | 112 Ft |
| SizeFrontage | 66 Ft |
| SizeIrregular | 66 X 112 Ft |
| SizeTotalText | 66 X 112 Ft|under 1/2 Acre |
| SoilType | Mixed Soil |
Rooms
| Level | Type | Length | Width | Dimensions |
|---|---|---|---|---|
| Basement | Living Room | 3.33 m | 6.65 m | 3.33 m x 6.65 m |
| Basement | Den | 2.82 m | 1.96 m | 2.82 m x 1.96 m |
| Basement | Utility Room | 3.99 m | 4.09 m | 3.99 m x 4.09 m |
| Basement | Laundry Room | 2.82 m | 4.11 m | 2.82 m x 4.11 m |
| Basement | Bathroom | 2.64 m | 2.16 m | 2.64 m x 2.16 m |
| Basement | Kitchen | 3.99 m | 3.25 m | 3.99 m x 3.25 m |
| Basement | Bedroom | 3.99 m | 3.05 m | 3.99 m x 3.05 m |
| Main Level | Bathroom | 2.74 m | 2.21 m | 2.74 m x 2.21 m |
| Main Level | Bedroom 2 | 3.81 m | 3.38 m | 3.81 m x 3.38 m |
| Main Level | Bedroom 3 | 2.74 m | 2.9 m | 2.74 m x 2.9 m |
| Main Level | Primary Bedroom | 4.04 m | 3.53 m | 4.04 m x 3.53 m |
| Main Level | Dining Room | 4.17 m | 3.2 m | 4.17 m x 3.2 m |
| Main Level | Kitchen | 2.87 m | 3.07 m | 2.87 m x 3.07 m |
| Main Level | Family Room | 3.58 m | 6.63 m | 3.58 m x 6.63 m |
Utilities
| Cable | Installed |
| Electricity | Installed |
| Sewer | Installed |
https://www.realtor.ca/real-estate/29071496/480-cavan-street-minto-minto
Conrad Guy Zurini
Broker of Record
RE/MAX Escarpment Realty Inc.
2180 Itabashi Way #4b
Burlington, Ontario L7M 5A5
2180 Itabashi Way #4b
Burlington, Ontario L7M 5A5

