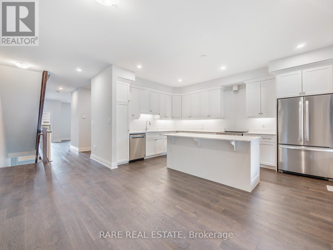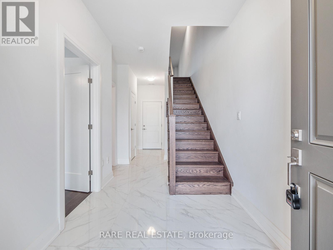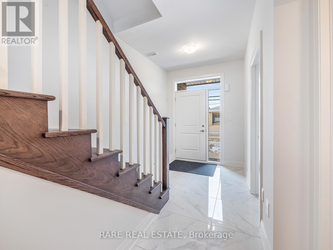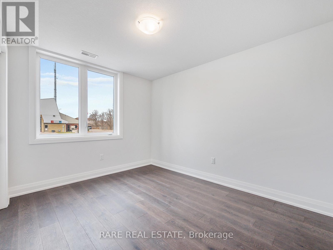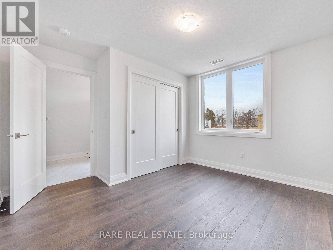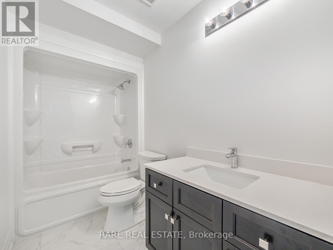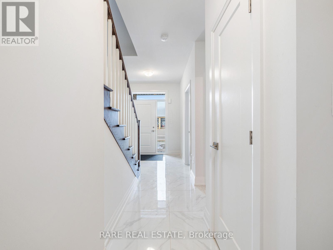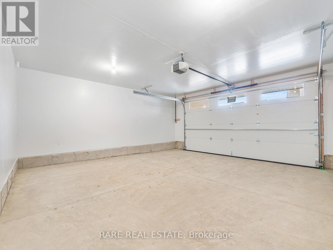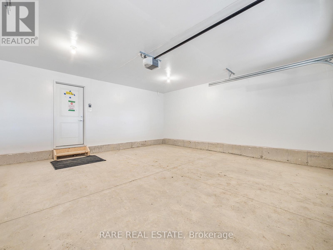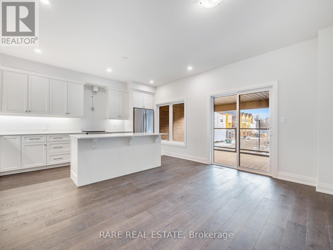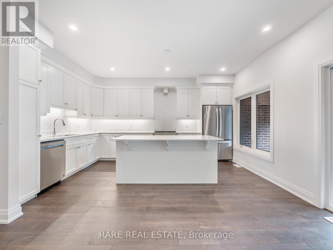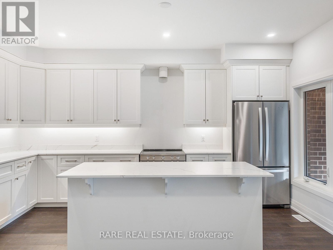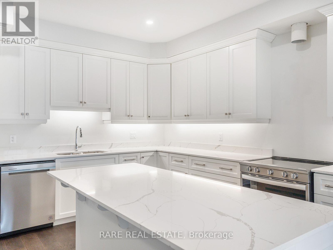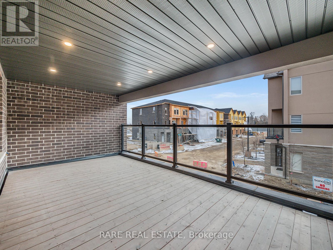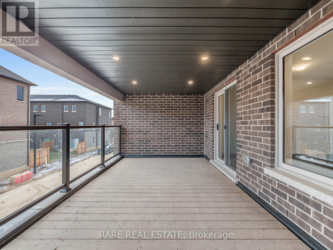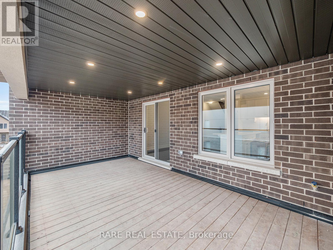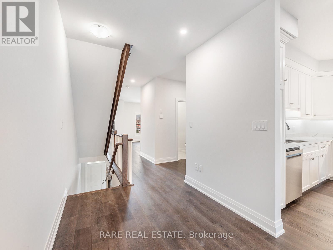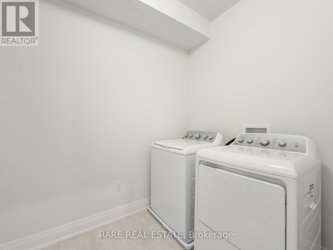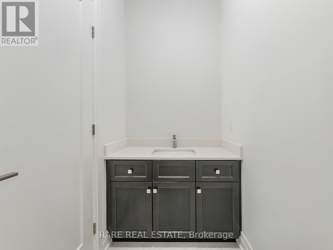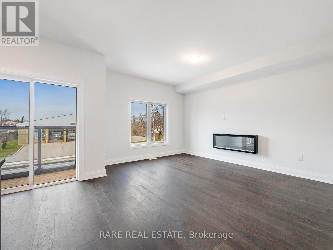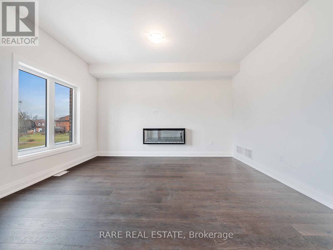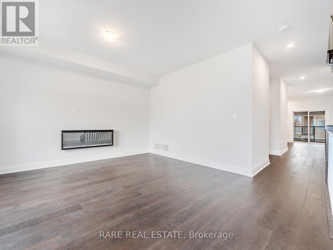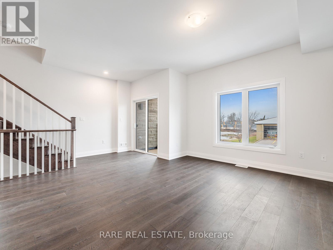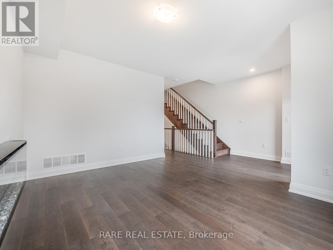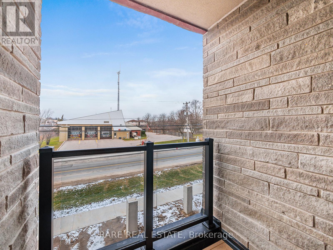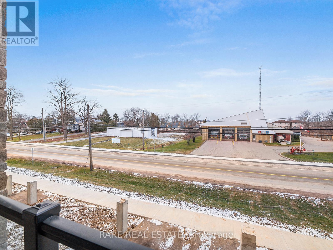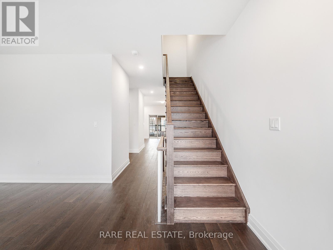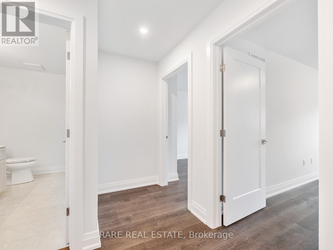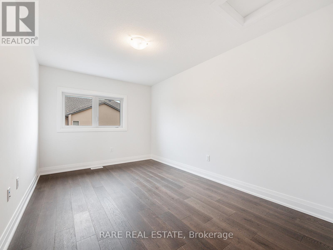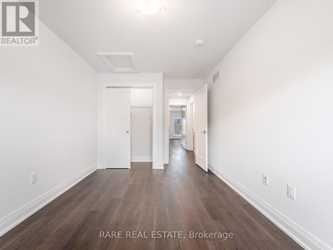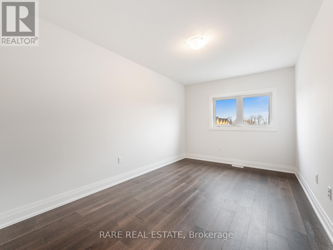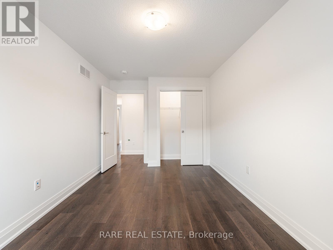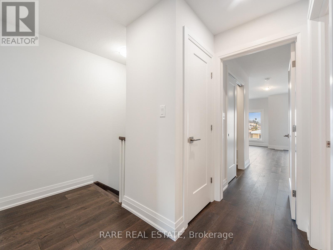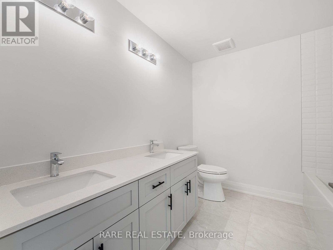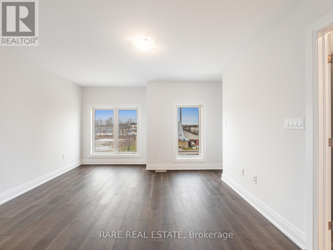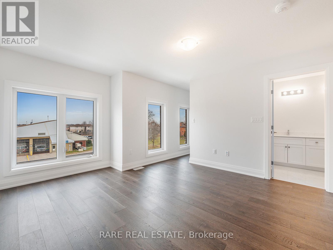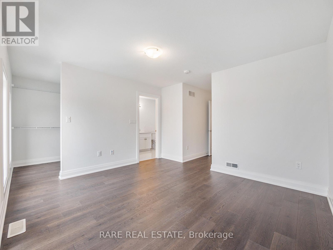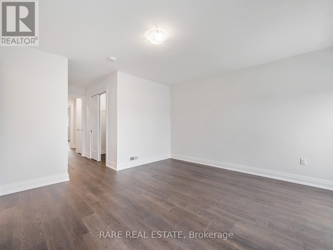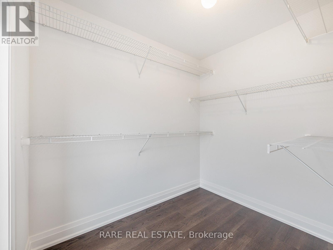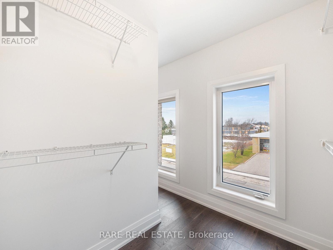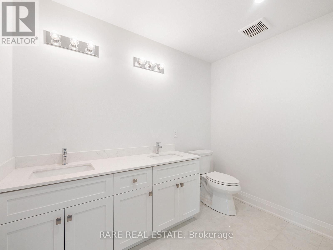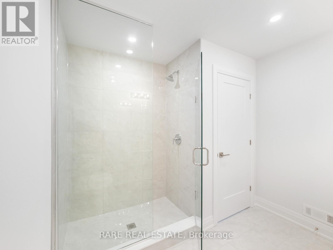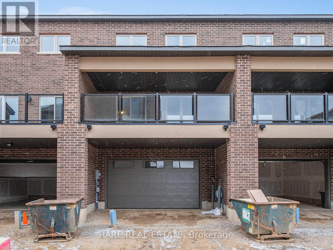4 Bedroom
4 Bathroom
2000 - 2500 sqft
Fireplace
Central Air Conditioning
Forced Air
$928,800
Beautiful Modern Three-Bedroom Townhouse in the Desirable Highlands of Mount Hope! Welcome to this stunning three-year-old townhouse that feels just like new, showcasing modern finishes and an open-concept design perfect for today's lifestyle. The spacious main floor features upgraded flooring throughout, a bright living and dining area, and a stylish kitchen with quartz countertops, stainless steel appliances, and ample cabinetry. Upstairs, you'll find three generously sized bedrooms including a large primary suite complete with a private ensuite and two walk-in closets. The second level also offers a convenient laundry area. Enjoy the comfort and efficiency of a newer home, thoughtfully designed for both functionality and style. Ideally located in a family-friendly neighbourhood close to schools, parks, shopping, and major highways, providing easy access to all nearby amenities. (id:60365)
Property Details
|
MLS® Number
|
X12513542 |
|
Property Type
|
Single Family |
|
Community Name
|
Mount Hope |
|
AmenitiesNearBy
|
Golf Nearby, Park, Public Transit, Schools |
|
CommunityFeatures
|
School Bus |
|
EquipmentType
|
Water Heater |
|
Features
|
Carpet Free |
|
ParkingSpaceTotal
|
4 |
|
RentalEquipmentType
|
Water Heater |
|
Structure
|
Patio(s) |
Building
|
BathroomTotal
|
4 |
|
BedroomsAboveGround
|
4 |
|
BedroomsTotal
|
4 |
|
Age
|
0 To 5 Years |
|
Appliances
|
Garage Door Opener Remote(s), Water Heater, Dishwasher, Dryer, Microwave, Stove, Refrigerator |
|
BasementType
|
None |
|
ConstructionStyleAttachment
|
Attached |
|
CoolingType
|
Central Air Conditioning |
|
ExteriorFinish
|
Brick, Concrete |
|
FireProtection
|
Smoke Detectors |
|
FireplacePresent
|
Yes |
|
FireplaceTotal
|
1 |
|
FlooringType
|
Hardwood, Tile |
|
FoundationType
|
Concrete, Poured Concrete |
|
HalfBathTotal
|
1 |
|
HeatingFuel
|
Natural Gas |
|
HeatingType
|
Forced Air |
|
StoriesTotal
|
3 |
|
SizeInterior
|
2000 - 2500 Sqft |
|
Type
|
Row / Townhouse |
|
UtilityWater
|
Municipal Water |
Parking
Land
|
Acreage
|
No |
|
LandAmenities
|
Golf Nearby, Park, Public Transit, Schools |
|
Sewer
|
Sanitary Sewer |
|
SizeDepth
|
82 Ft ,1 In |
|
SizeFrontage
|
20 Ft ,4 In |
|
SizeIrregular
|
20.4 X 82.1 Ft |
|
SizeTotalText
|
20.4 X 82.1 Ft |
Rooms
| Level |
Type |
Length |
Width |
Dimensions |
|
Second Level |
Family Room |
5.66 m |
4.38 m |
5.66 m x 4.38 m |
|
Second Level |
Bathroom |
|
|
Measurements not available |
|
Second Level |
Kitchen |
3.35 m |
4.87 m |
3.35 m x 4.87 m |
|
Second Level |
Dining Room |
3 m |
6.23 m |
3 m x 6.23 m |
|
Second Level |
Laundry Room |
|
|
Measurements not available |
|
Third Level |
Bedroom 3 |
2.9 m |
4.2 m |
2.9 m x 4.2 m |
|
Third Level |
Bedroom 2 |
2.9 m |
4.2 m |
2.9 m x 4.2 m |
|
Third Level |
Primary Bedroom |
3.68 m |
3.68 m |
3.68 m x 3.68 m |
|
Third Level |
Bathroom |
|
|
Measurements not available |
|
Third Level |
Bathroom |
|
|
Measurements not available |
|
Ground Level |
Bedroom 4 |
3.56 m |
3.56 m |
3.56 m x 3.56 m |
|
Ground Level |
Bathroom |
|
|
Measurements not available |
https://www.realtor.ca/real-estate/29071901/3297-homestead-drive-hamilton-mount-hope-mount-hope

