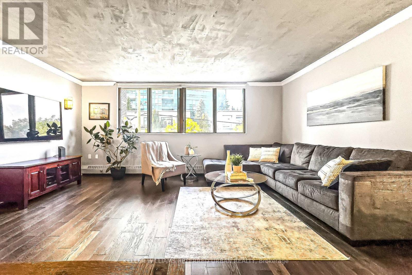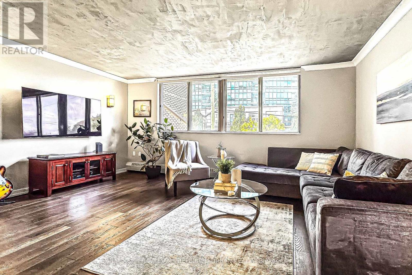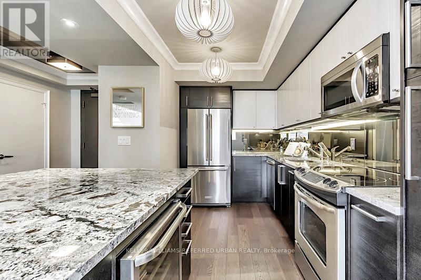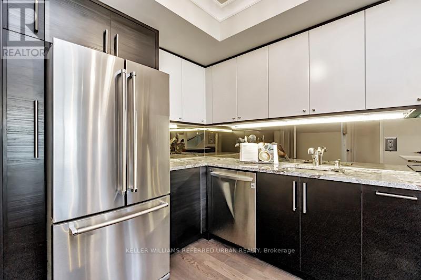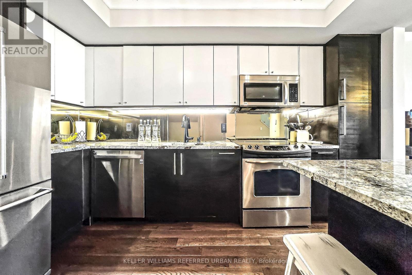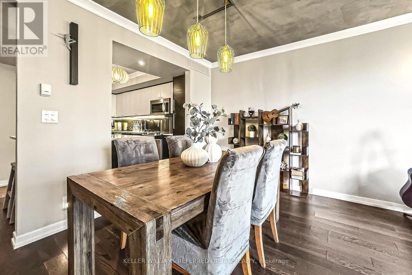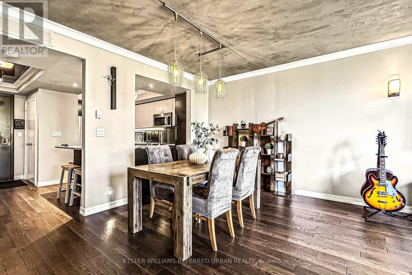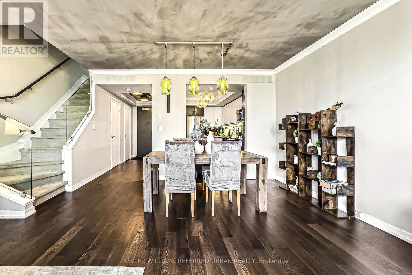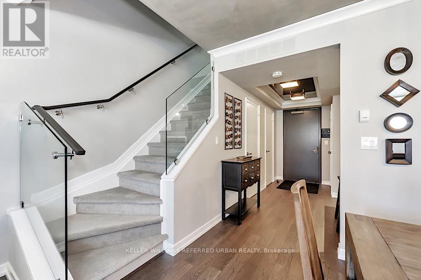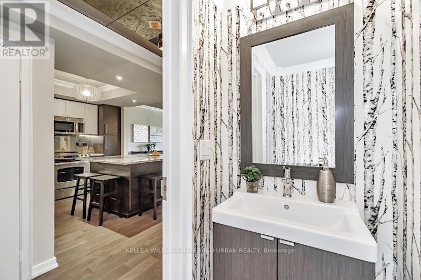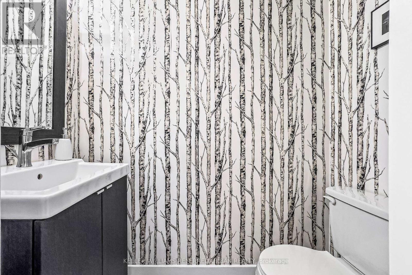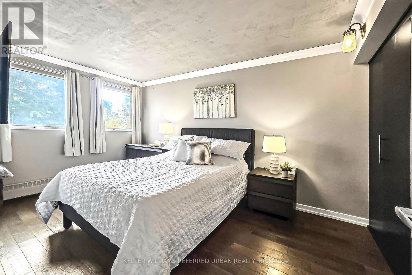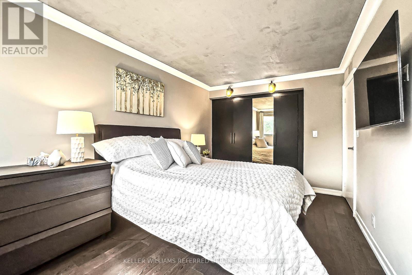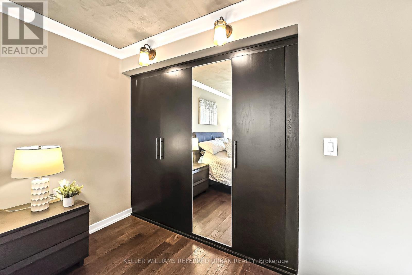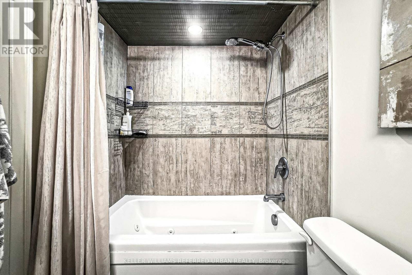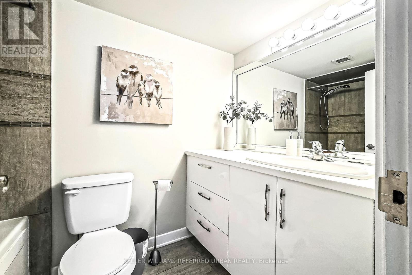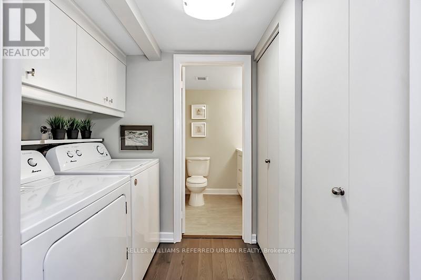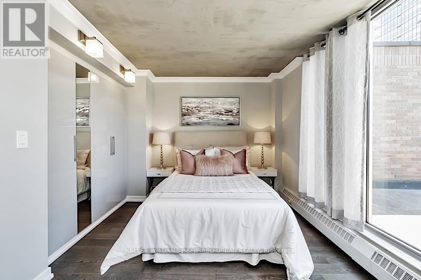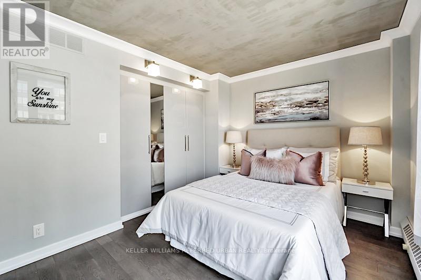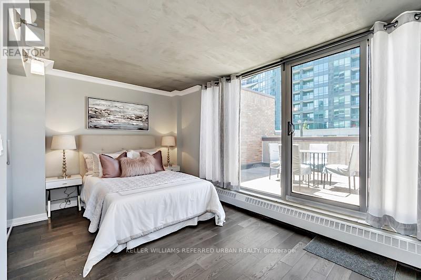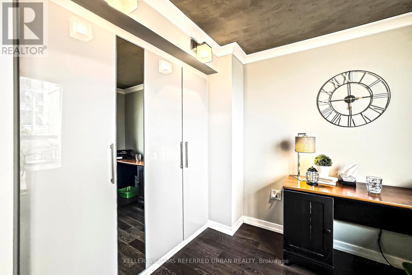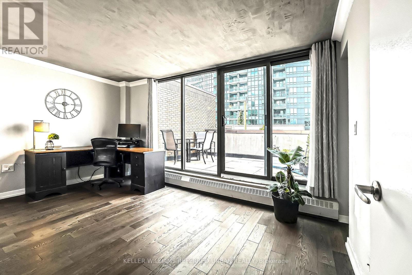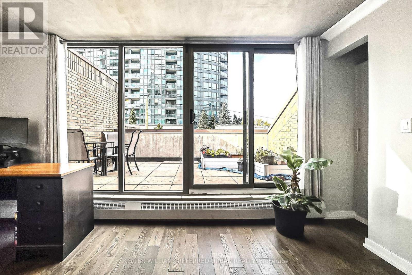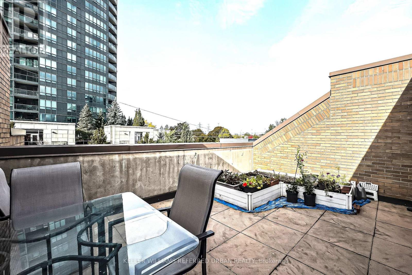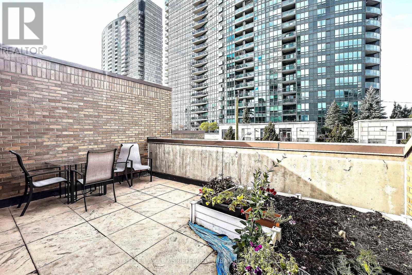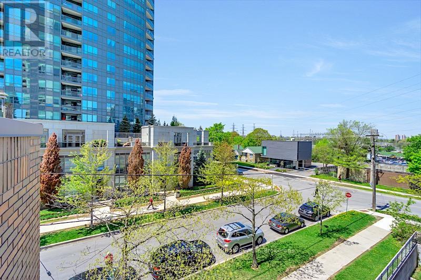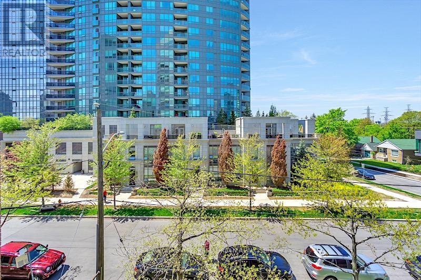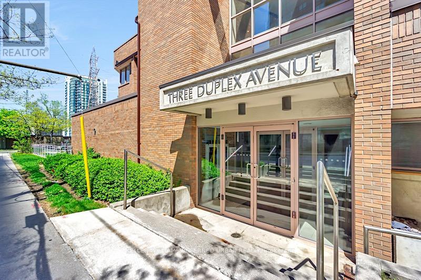205 - 3 Duplex Avenue Toronto, Ontario M2M 4G6
2 Bedroom
2 Bathroom
1200 - 1399 sqft
Central Air Conditioning
Radiant Heat
$578,888Maintenance, Common Area Maintenance, Heat, Insurance, Water
$1,538.99 Monthly
Maintenance, Common Area Maintenance, Heat, Insurance, Water
$1,538.99 Monthly*Finch Station Renovated*2 Storey Condo*Over 1,200 Sqft!*2 Bedroom, 2 Washrooms, 2 Parking Spots access*With your own Private Rooftop Terrace!*Textured concrete ceilings*Gorgeous Granite countertops *Stainless Steel Appliances *Undermount Sink *Rich Hardwood Floors throughout *Glass Staircase railings *Built-In Closet Wardrobes *This 2 Storey Fully Renovated Condo has it ALL!*Short 2 minute walk to Finch TTC Subway Station completely underground!* (id:60365)
Property Details
| MLS® Number | C12513554 |
| Property Type | Single Family |
| Community Name | Newtonbrook West |
| AmenitiesNearBy | Public Transit, Schools |
| CommunityFeatures | Pets Not Allowed |
| EquipmentType | Water Heater |
| Features | Balcony, Carpet Free, In Suite Laundry |
| ParkingSpaceTotal | 2 |
| RentalEquipmentType | Water Heater |
Building
| BathroomTotal | 2 |
| BedroomsAboveGround | 2 |
| BedroomsTotal | 2 |
| Amenities | Visitor Parking, Storage - Locker |
| Appliances | Range, Dishwasher, Dryer, Jacuzzi, Microwave, Stove, Washer, Window Coverings, Wine Fridge, Refrigerator |
| BasementType | None |
| CoolingType | Central Air Conditioning |
| ExteriorFinish | Brick |
| FlooringType | Hardwood |
| HalfBathTotal | 1 |
| HeatingFuel | Other |
| HeatingType | Radiant Heat |
| StoriesTotal | 2 |
| SizeInterior | 1200 - 1399 Sqft |
| Type | Apartment |
Parking
| Underground | |
| Garage |
Land
| Acreage | No |
| LandAmenities | Public Transit, Schools |
Rooms
| Level | Type | Length | Width | Dimensions |
|---|---|---|---|---|
| Second Level | Primary Bedroom | 15.42 m | 9.51 m | 15.42 m x 9.51 m |
| Second Level | Bedroom 2 | 15.74 m | 9.51 m | 15.74 m x 9.51 m |
| Second Level | Laundry Room | 6.1 m | 5.58 m | 6.1 m x 5.58 m |
| Main Level | Kitchen | 13.58 m | 10.5 m | 13.58 m x 10.5 m |
| Main Level | Living Room | 20.34 m | 18.04 m | 20.34 m x 18.04 m |
| Main Level | Dining Room | 20.34 m | 18.04 m | 20.34 m x 18.04 m |
Sohail Dhanani
Broker
Keller Williams Referred Urban Realty
156 Duncan Mill Rd Unit 1
Toronto, Ontario M3B 3N2
156 Duncan Mill Rd Unit 1
Toronto, Ontario M3B 3N2

