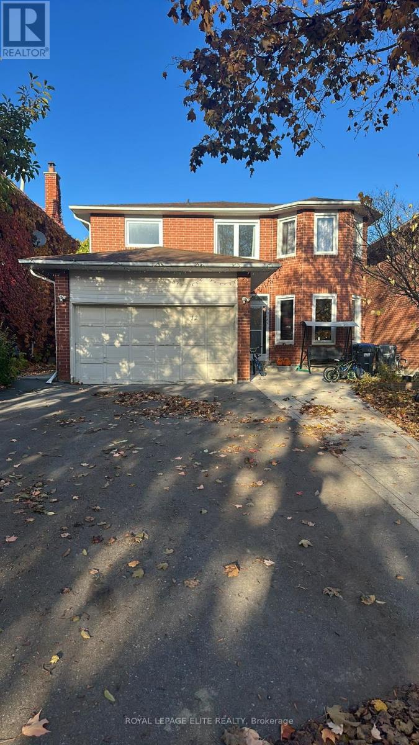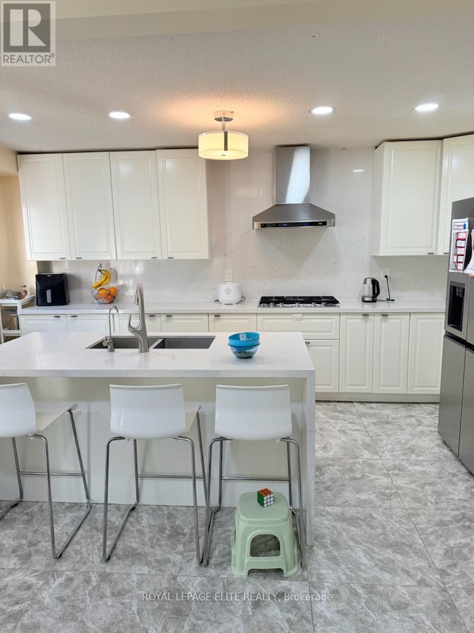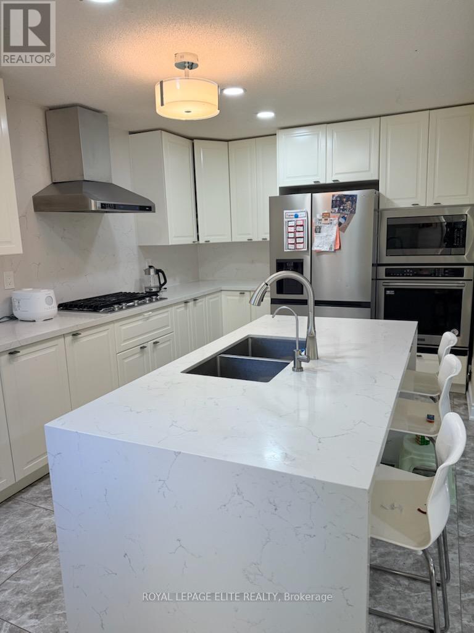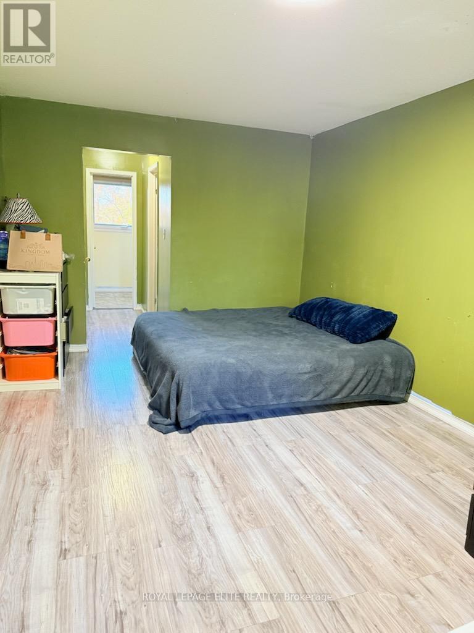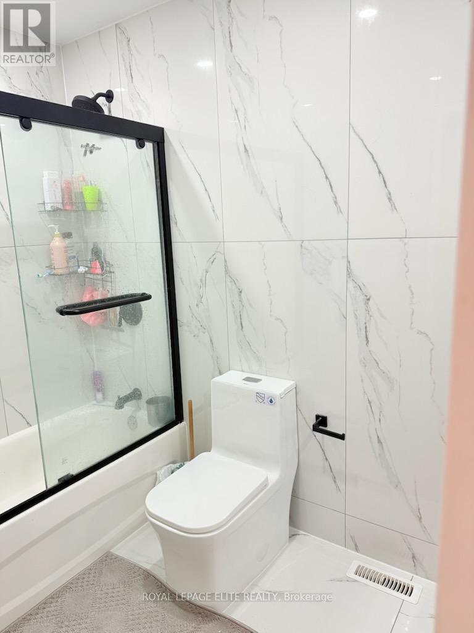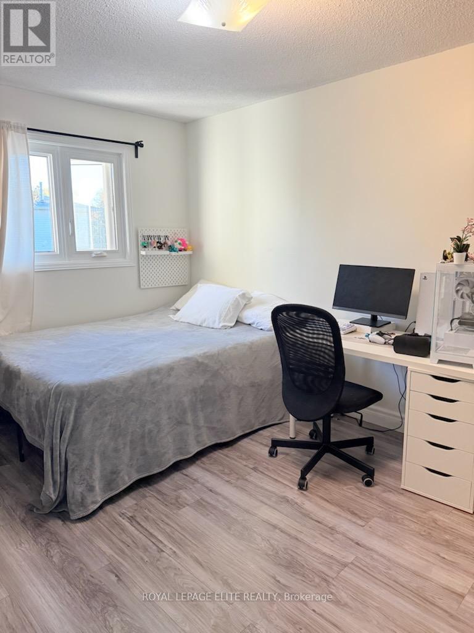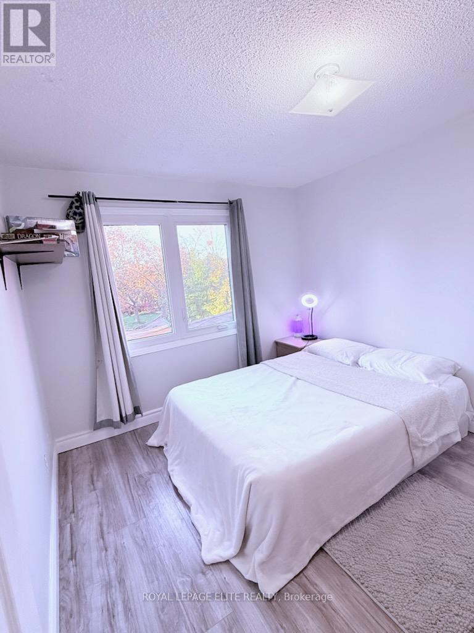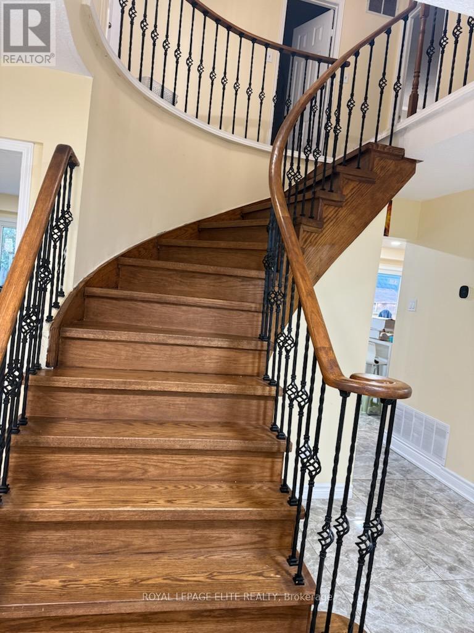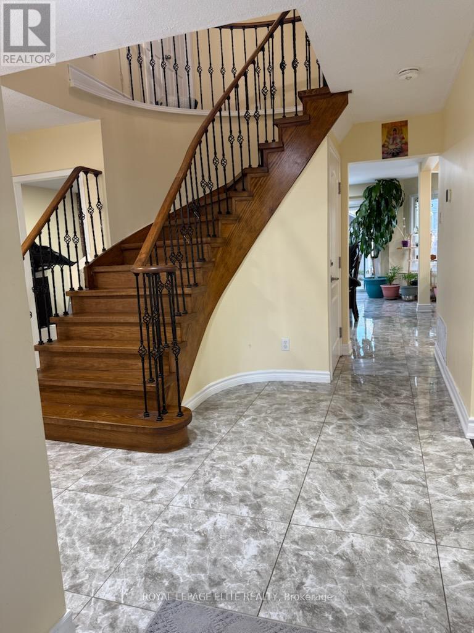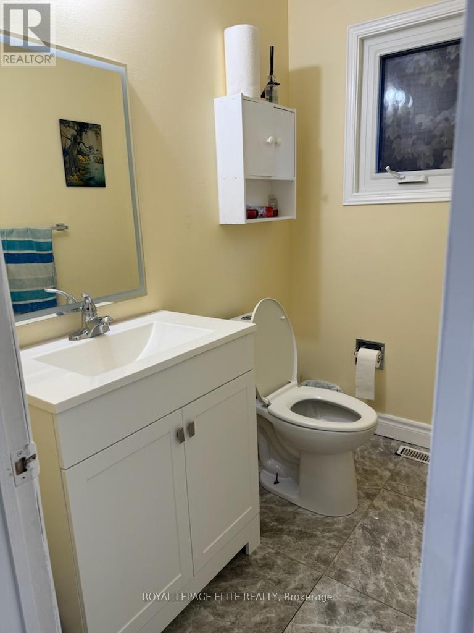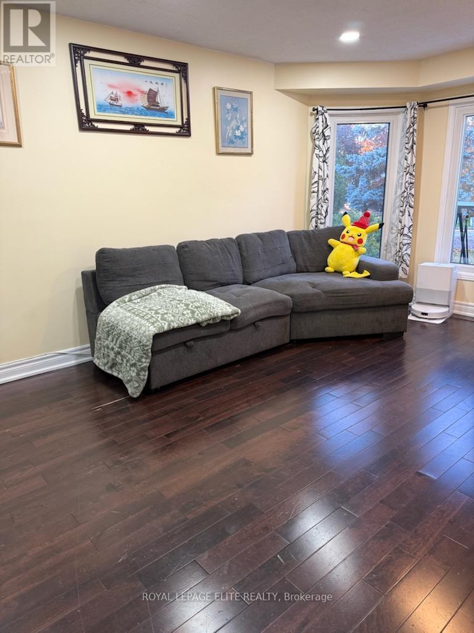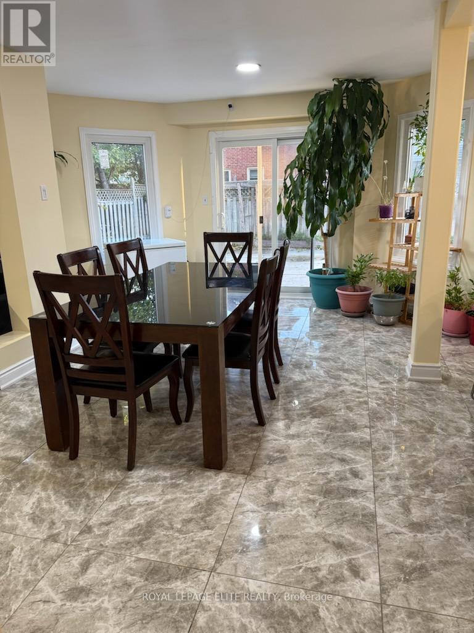12 Egret Court Brampton, Ontario L6Z 3A1
$1,199,900
Step into over 2, 250+ sq. ft. of stylish living space in this beautifully maintained home, thoughtfully designed for modern family living. Featuring 4 spacious bedrooms and 2.5 bathrooms, this residence offers comfort, and elegance throughout. The primary suite is a true retreat with its own sitting area, walk-in closet, and a luxurious ensuite - the perfect private escape after a long day. The main floor flows seamlessly between the living, dining, and kitchen areas, creating an inviting atmosphere ideal for entertaining or everyday life. Large windows fill the home with natural light. Upstairs, each bedroom is well-proportioned with generous closet space and stylish bathrooms. This property also boosts a legal 3-bedroom basement apartment, ideal for extended family or generating rental income. Outside, the fully fenced backyard provides plenty of room for play, relaxation, or summer BBQs. Nestled in a family-friendly neighborhood, you're just a short walk to parks, schools, and recreational facilities. Move-in ready, this home combines thoughtful design, modern comfort, and everyday practicality a perfect place to call home. (id:60365)
Property Details
| MLS® Number | W12513790 |
| Property Type | Single Family |
| Community Name | Heart Lake West |
| AmenitiesNearBy | Public Transit, Schools |
| EquipmentType | Water Heater |
| Features | Cul-de-sac, Conservation/green Belt |
| ParkingSpaceTotal | 6 |
| RentalEquipmentType | Water Heater |
Building
| BathroomTotal | 4 |
| BedroomsAboveGround | 4 |
| BedroomsBelowGround | 3 |
| BedroomsTotal | 7 |
| Amenities | Fireplace(s) |
| Appliances | Dishwasher, Dryer, Garage Door Opener, Two Stoves, Window Coverings, Two Refrigerators |
| BasementFeatures | Apartment In Basement, Separate Entrance |
| BasementType | N/a, N/a |
| ConstructionStyleAttachment | Detached |
| CoolingType | Central Air Conditioning |
| ExteriorFinish | Aluminum Siding, Brick |
| FireProtection | Alarm System |
| FireplacePresent | Yes |
| FireplaceTotal | 1 |
| FlooringType | Hardwood |
| FoundationType | Concrete |
| HalfBathTotal | 1 |
| HeatingFuel | Natural Gas |
| HeatingType | Forced Air |
| StoriesTotal | 2 |
| SizeInterior | 2000 - 2500 Sqft |
| Type | House |
| UtilityWater | Municipal Water |
Parking
| Attached Garage | |
| Garage |
Land
| Acreage | No |
| LandAmenities | Public Transit, Schools |
| Sewer | Sanitary Sewer |
| SizeDepth | 117 Ft |
| SizeFrontage | 41 Ft ,6 In |
| SizeIrregular | 41.5 X 117 Ft |
| SizeTotalText | 41.5 X 117 Ft|under 1/2 Acre |
| ZoningDescription | Resident |
Rooms
| Level | Type | Length | Width | Dimensions |
|---|---|---|---|---|
| Second Level | Primary Bedroom | 5.92 m | 3.2 m | 5.92 m x 3.2 m |
| Second Level | Sitting Room | 4.85 m | 2.84 m | 4.85 m x 2.84 m |
| Second Level | Bedroom 2 | 5.06 m | 3.17 m | 5.06 m x 3.17 m |
| Second Level | Bedroom 3 | 4.11 m | 3.02 m | 4.11 m x 3.02 m |
| Second Level | Bedroom 4 | 3.25 m | 2.98 m | 3.25 m x 2.98 m |
| Lower Level | Bedroom | Measurements not available | ||
| Lower Level | Bedroom | Measurements not available | ||
| Lower Level | Bedroom | Measurements not available | ||
| Ground Level | Living Room | 5.7 m | 3 m | 5.7 m x 3 m |
| Ground Level | Dining Room | 4.93 m | 3.01 m | 4.93 m x 3.01 m |
| Ground Level | Kitchen | 5.15 m | 3.04 m | 5.15 m x 3.04 m |
| Ground Level | Kitchen | Measurements not available | ||
| Ground Level | Family Room | 5.21 m | 3.04 m | 5.21 m x 3.04 m |
https://www.realtor.ca/real-estate/29072012/12-egret-court-brampton-heart-lake-west-heart-lake-west
Diana Baker
Salesperson
5160 Explorer Drive #7
Mississauga, Ontario L4W 4T7

