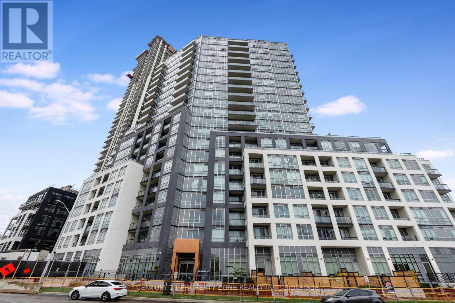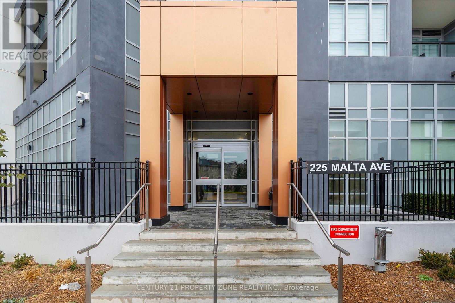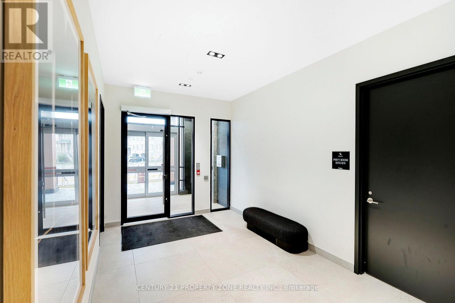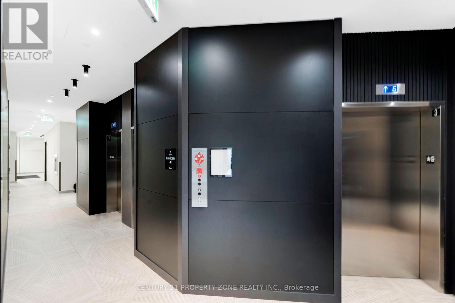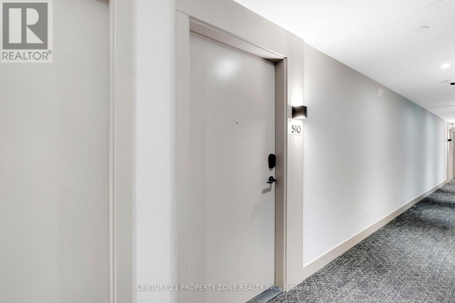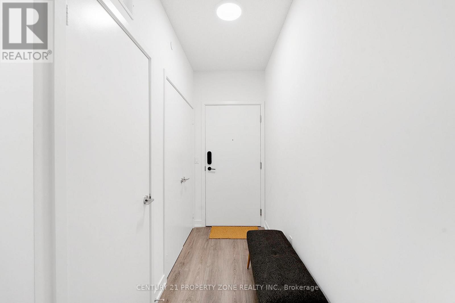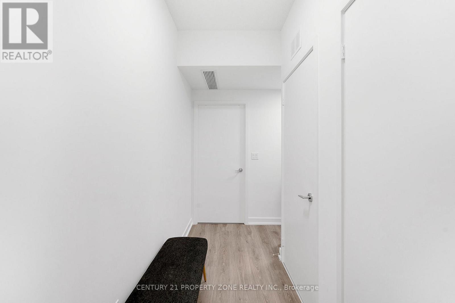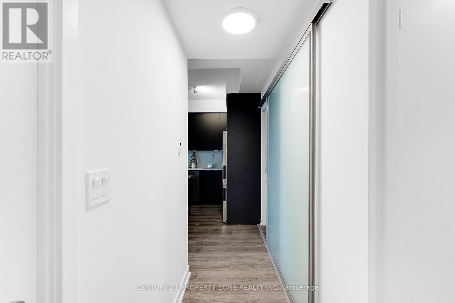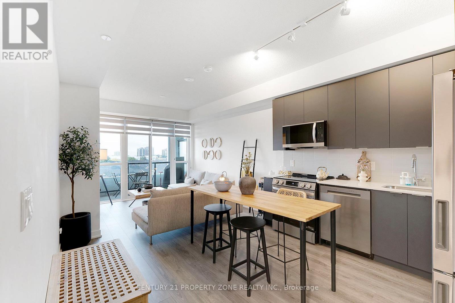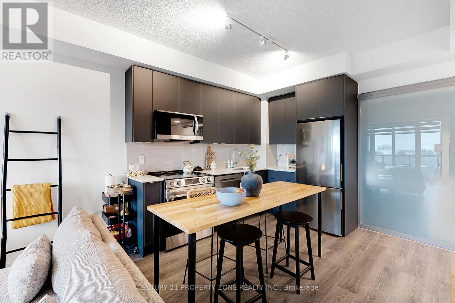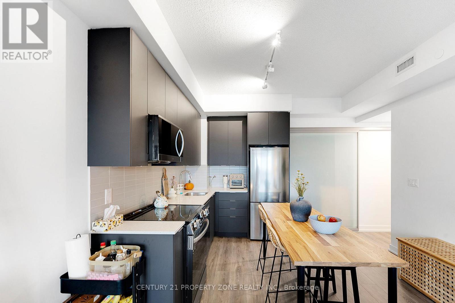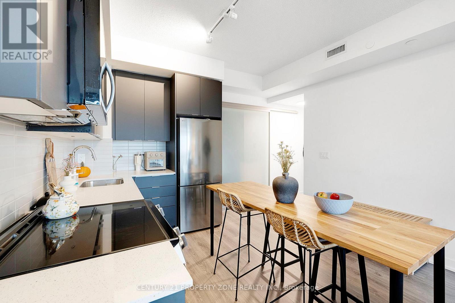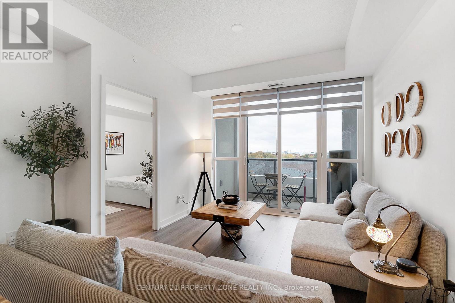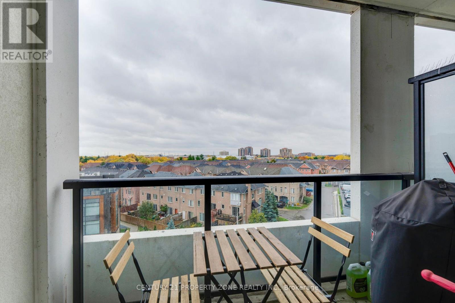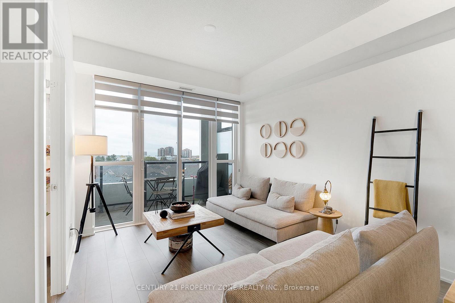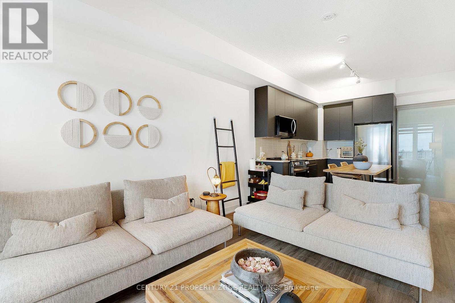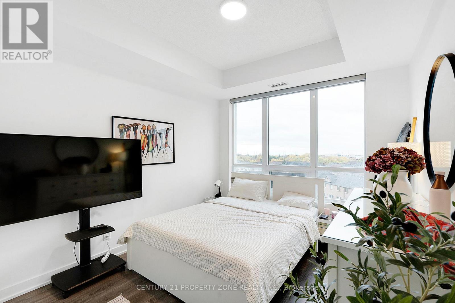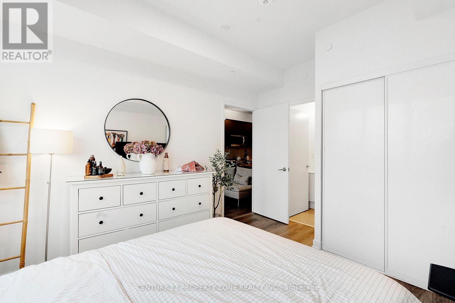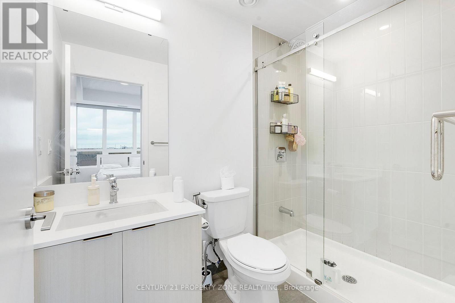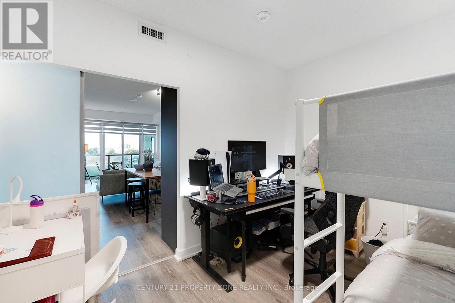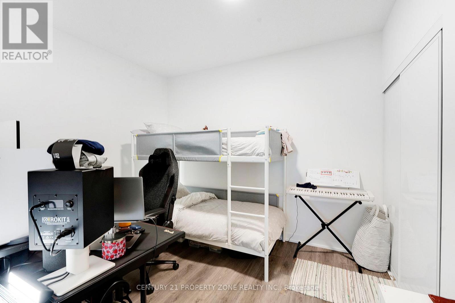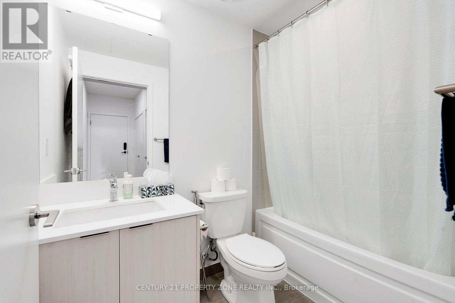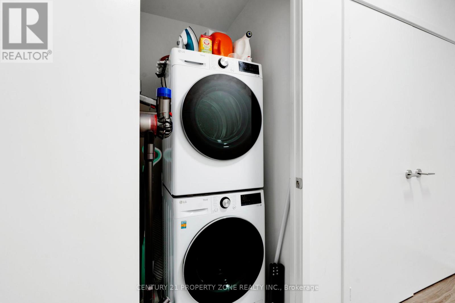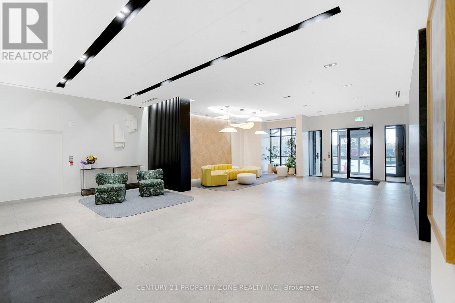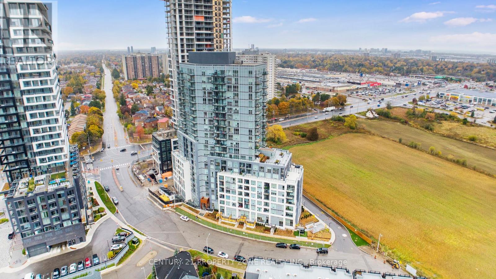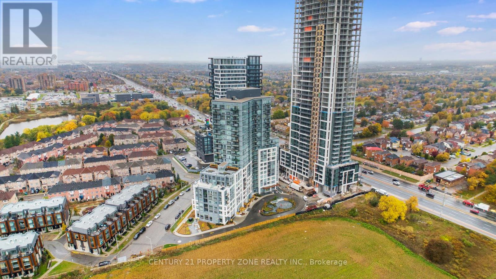510 - 225 Malta Avenue Brampton, Ontario L6Y 4M5
$499,999Maintenance, Heat, Common Area Maintenance, Insurance
$556.87 Monthly
Maintenance, Heat, Common Area Maintenance, Insurance
$556.87 MonthlyDiscover this bright and spacious **2-bedroom, 2-bathroom condo** located in one of Brampton's most convenient and sought-after neighborhoods. Ideally situated at **Steeles Ave W and Hurontario St, you're just a **2-minute walk to Sheridan College** and directly opposite the **Brampton Bus Terminal**, offering unbeatable transit access. Enjoy a **modern kitchen with stainless steel appliances**, a spacious living area with a **private balcony** that adds valuable outdoor space. The condo features a well-designed layout with a **Primary Bedroom that includes a 3-piece ensuite and a full closet**, providing comfort and privacy. The **second bedroom is generously sized**, making it perfect for guests, family, or a home office. With **two full bathrooms** and ensuite laundry, the unit offers excellent convenience for daily living. The building provides **24-hour security** and great amenities including a party room, gym, library. Close to major highways - **410, 401, and 407** - as well as shopping, restaurants, and all essential services, this location delivers everything you need right at your doorstep. Bright, modern, and exceptionally located - this condo has it all. (id:60365)
Property Details
| MLS® Number | W12513918 |
| Property Type | Single Family |
| Community Name | Fletcher's Creek South |
| CommunityFeatures | Pets Not Allowed |
| Features | Balcony |
| ParkingSpaceTotal | 1 |
Building
| BathroomTotal | 2 |
| BedroomsAboveGround | 2 |
| BedroomsTotal | 2 |
| Amenities | Security/concierge, Exercise Centre, Party Room |
| Appliances | Dishwasher, Dryer, Stove, Washer, Window Coverings, Refrigerator |
| BasementType | None |
| CoolingType | Central Air Conditioning |
| ExteriorFinish | Concrete |
| FlooringType | Laminate |
| HeatingFuel | Natural Gas |
| HeatingType | Forced Air |
| SizeInterior | 700 - 799 Sqft |
| Type | Apartment |
Parking
| Underground | |
| No Garage |
Land
| Acreage | No |
Rooms
| Level | Type | Length | Width | Dimensions |
|---|---|---|---|---|
| Main Level | Living Room | 3.65 m | 3 m | 3.65 m x 3 m |
| Main Level | Dining Room | 3.65 m | 3 m | 3.65 m x 3 m |
| Main Level | Kitchen | 3 m | 2 m | 3 m x 2 m |
| Main Level | Bedroom | 3.2 m | 2.95 m | 3.2 m x 2.95 m |
| Main Level | Bedroom 2 | 3.4 m | 2.74 m | 3.4 m x 2.74 m |
Arsalan Durrani
Salesperson
8975 Mcclaughlin Rd #6
Brampton, Ontario L6Y 0Z6
Pankaj Sapra
Broker
8975 Mcclaughlin Rd #6
Brampton, Ontario L6Y 0Z6

