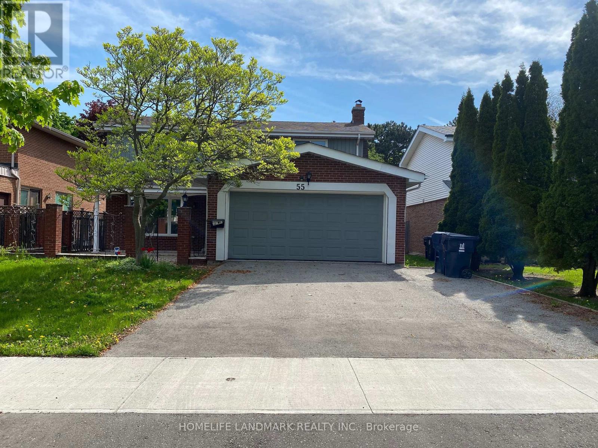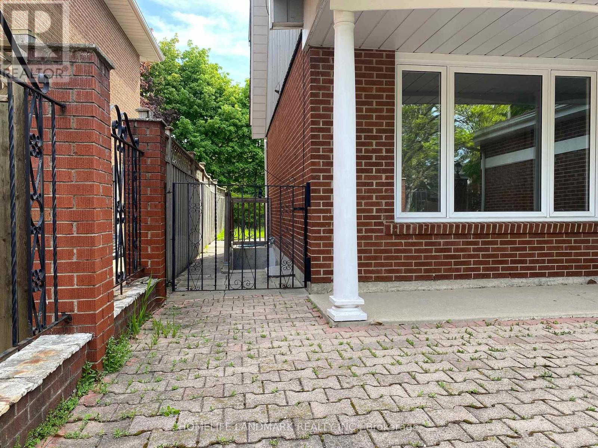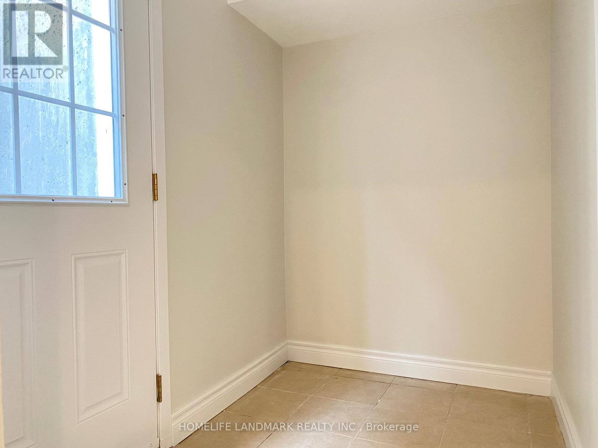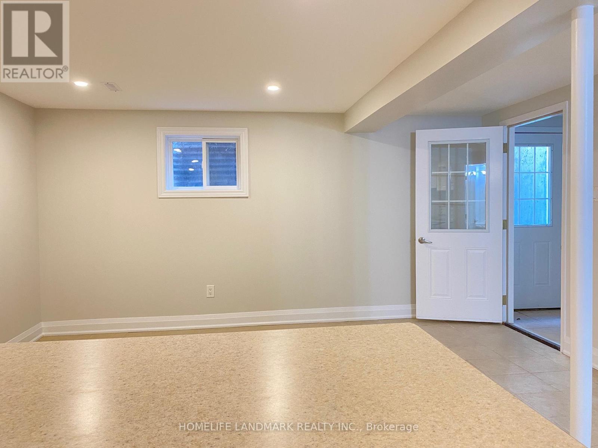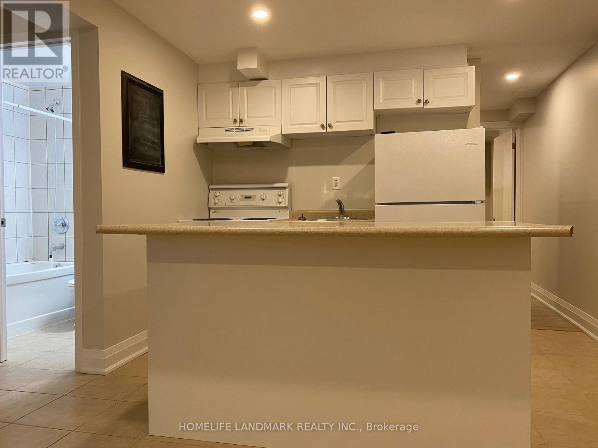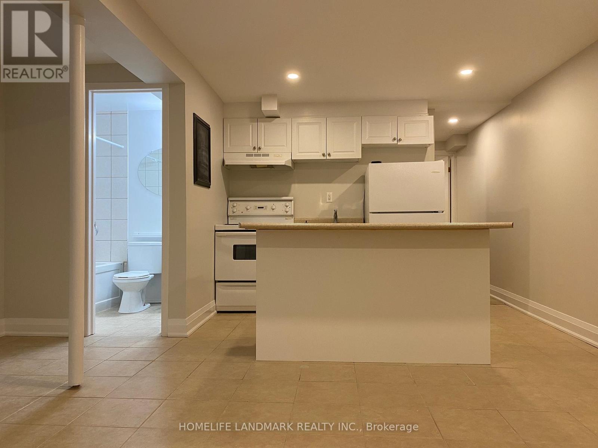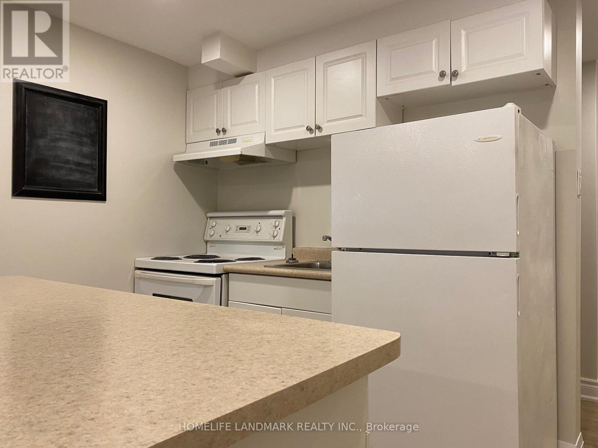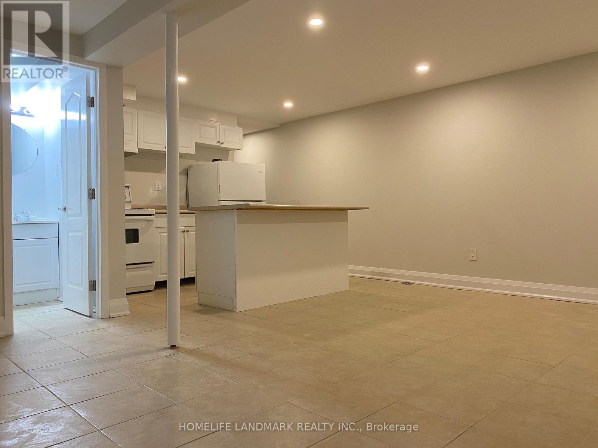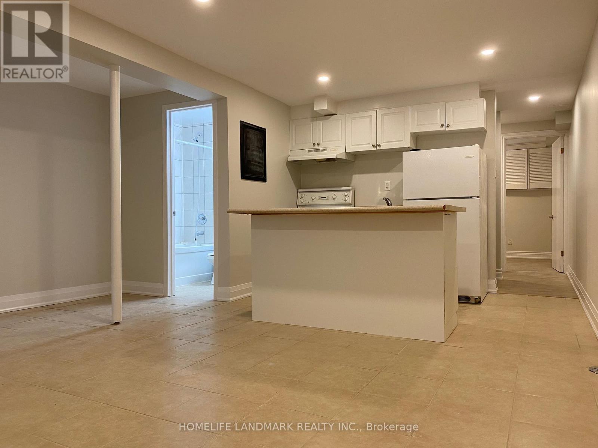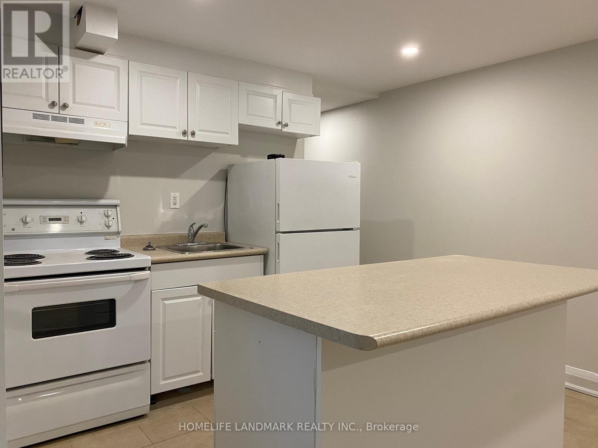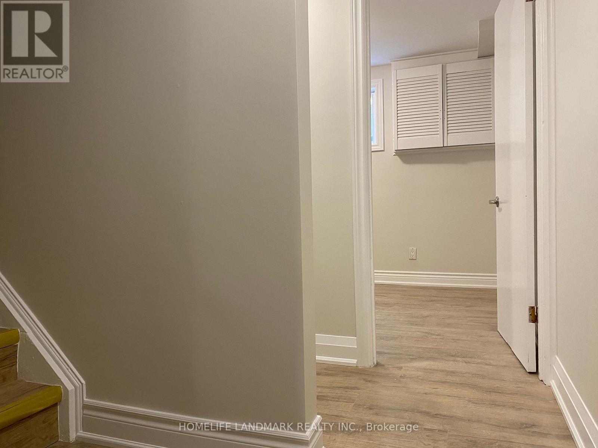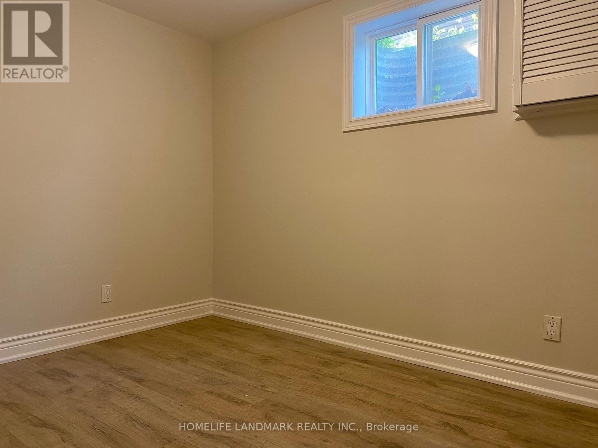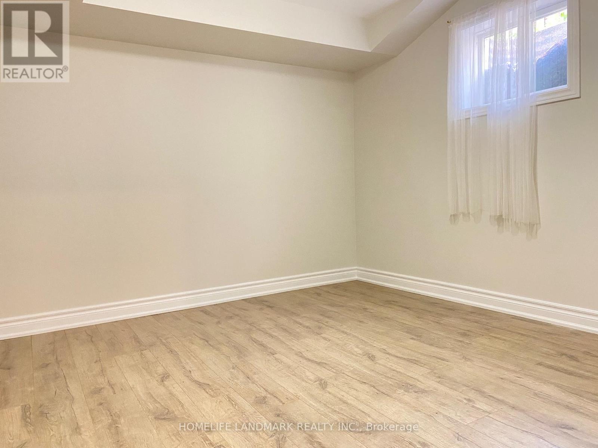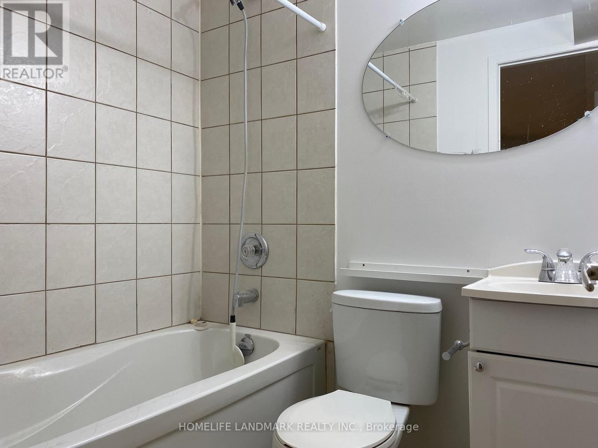Bsmt - 55 Leacock Crescent Toronto, Ontario M3B 1N8
2 Bedroom
1 Bathroom
0 - 699 sqft
Central Air Conditioning
Forced Air
$1,800 Monthly
Welcome to this bright, spacious, and well-maintained 2-bedroom basement apartment in the quiet, family-friendly Banbury neighborhood. This unit features a private separate entrance and exclusive use of laundry pair (no sharing required). Conveniently located within walking distance to Denlow Public School, with easy access to transit, Highway 401, shopping, IKEA, Canadian Tire, Longo's, McDonald's, and Edward Gardens. Ideal for a small family or working professionals.Tenant To Pay 40% Utilities. (id:60365)
Property Details
| MLS® Number | C12514114 |
| Property Type | Single Family |
| Community Name | Banbury-Don Mills |
| EquipmentType | Water Heater |
| ParkingSpaceTotal | 1 |
| RentalEquipmentType | Water Heater |
Building
| BathroomTotal | 1 |
| BedroomsAboveGround | 2 |
| BedroomsTotal | 2 |
| Appliances | Dryer, Stove, Washer, Refrigerator |
| BasementDevelopment | Finished |
| BasementType | N/a (finished) |
| ConstructionStyleAttachment | Detached |
| CoolingType | Central Air Conditioning |
| ExteriorFinish | Brick |
| FlooringType | Ceramic, Laminate |
| FoundationType | Unknown |
| HeatingFuel | Natural Gas |
| HeatingType | Forced Air |
| StoriesTotal | 2 |
| SizeInterior | 0 - 699 Sqft |
| Type | House |
| UtilityWater | Municipal Water |
Parking
| Attached Garage | |
| Garage |
Land
| Acreage | No |
| Sewer | Sanitary Sewer |
Rooms
| Level | Type | Length | Width | Dimensions |
|---|---|---|---|---|
| Basement | Living Room | 4.75 m | 3.56 m | 4.75 m x 3.56 m |
| Basement | Kitchen | 3.2 m | 2.51 m | 3.2 m x 2.51 m |
| Basement | Bedroom | 3.43 m | 3.33 m | 3.43 m x 3.33 m |
| Basement | Bedroom 2 | 3.43 m | 2.36 m | 3.43 m x 2.36 m |
Larry Yao
Salesperson
Homelife Landmark Realty Inc.
7240 Woodbine Ave Unit 103
Markham, Ontario L3R 1A4
7240 Woodbine Ave Unit 103
Markham, Ontario L3R 1A4

