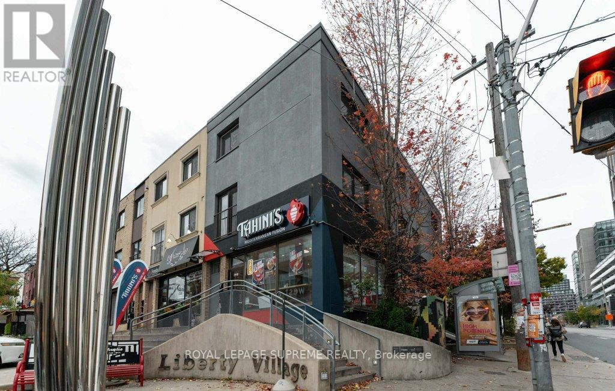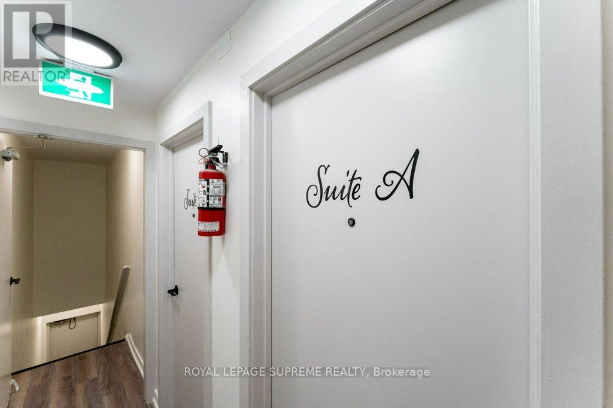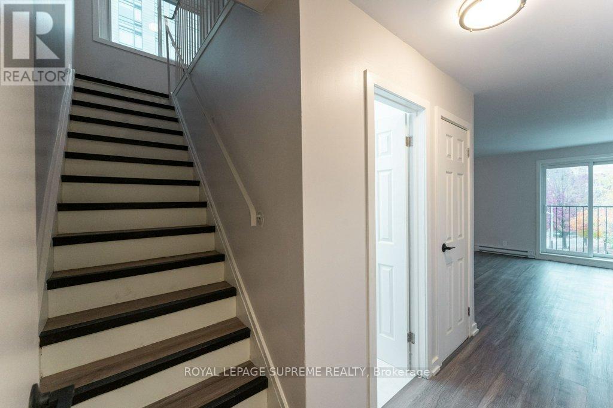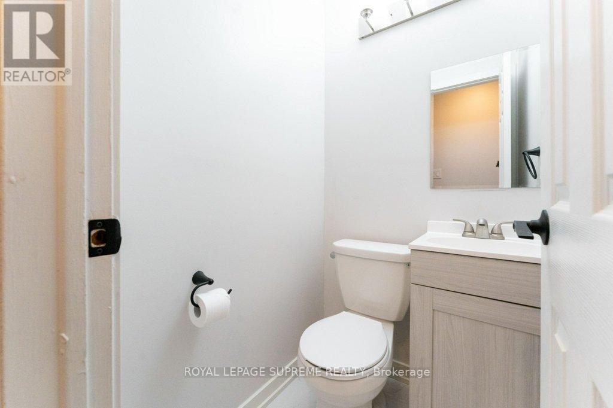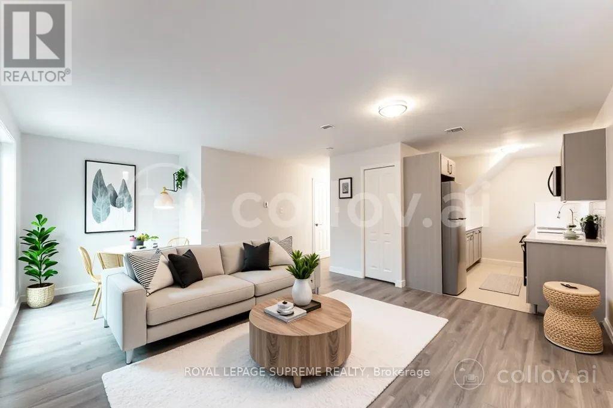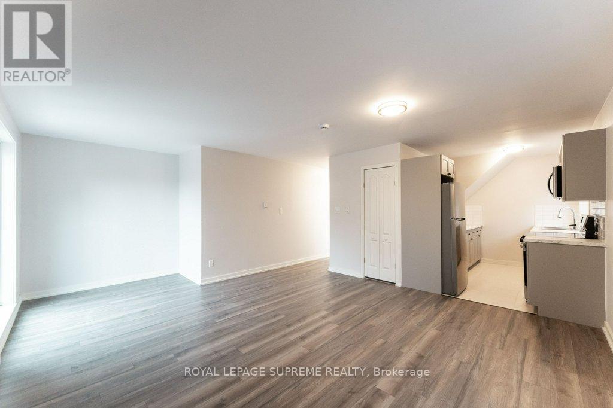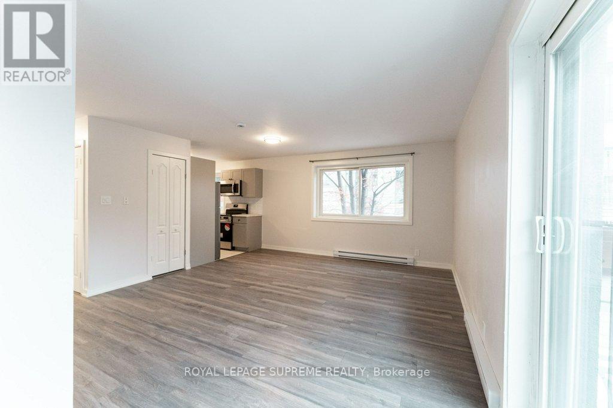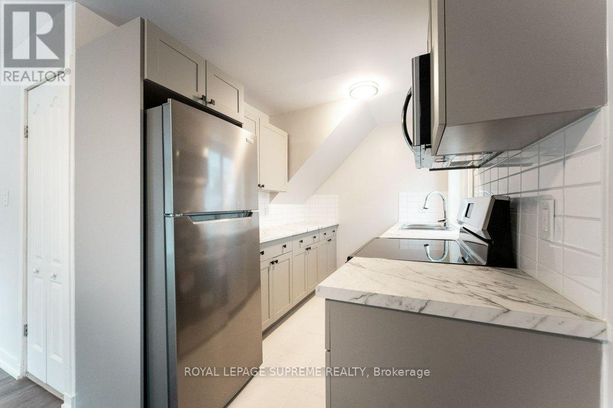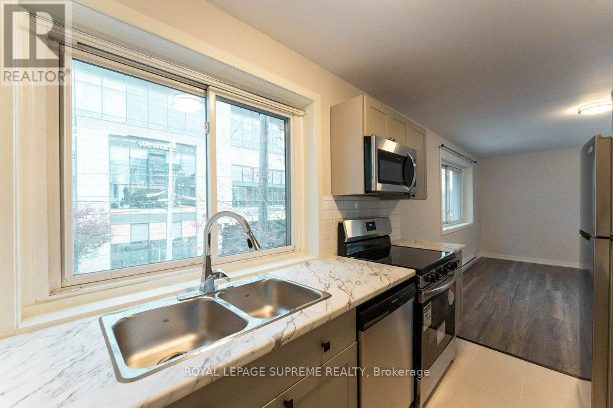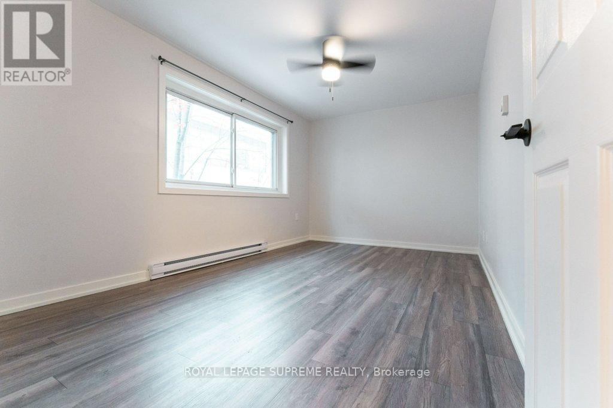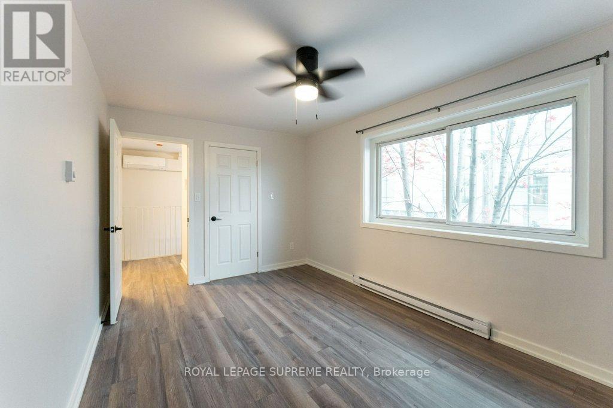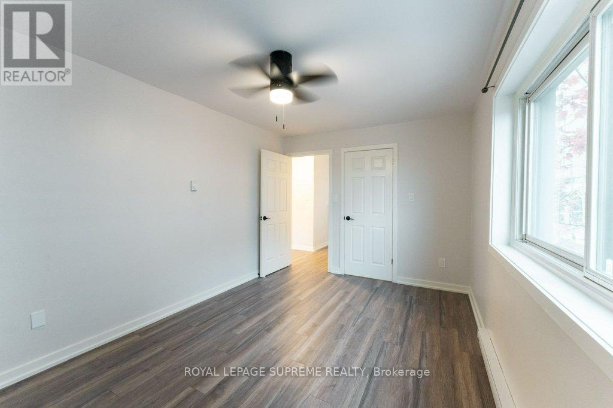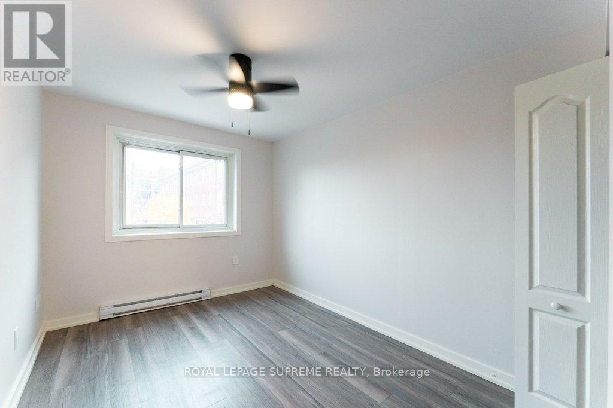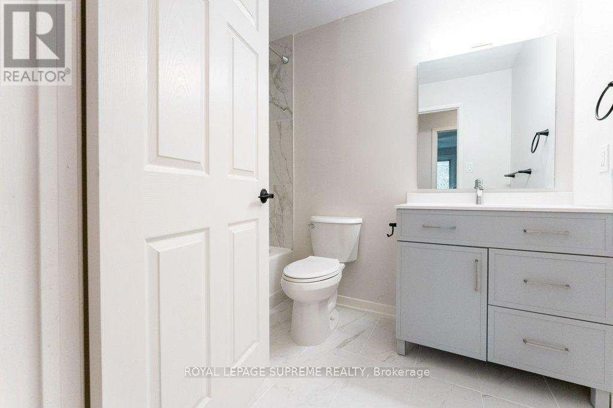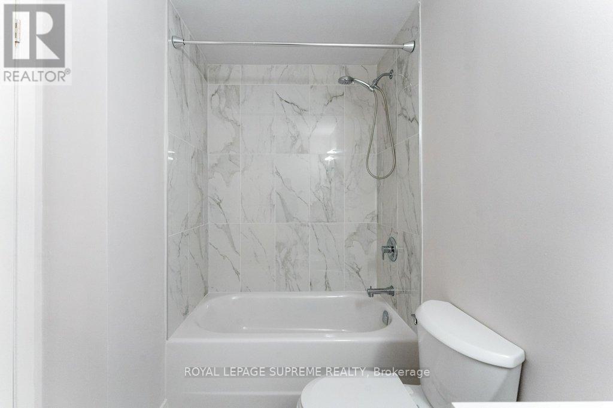A - 134 Atlantic Avenue Toronto, Ontario M6K 1X9
$2,800 Monthly
Welcome to 134 Atlantic Ave - a bright and spacious 2-bedroom, 2-bathroom walk-up suite in the heart of Liberty Village! Thisinviting home offers an open-concept living and dining area that's perfect for relaxing or entertaining, plus a versatile den that'sideal for a home office or creative space. Enjoy the convenience of in-suite laundry, a private separate entrance, and parkingavailable on-site. Windows fill the space with natural light, creating a warm and comfortable vibe throughout. Located in one ofToronto's most sought-after neighbourhoods, you'll love being steps from trendy cafés, restaurants, shops, grocery stores,fitness studios, and green spaces. With an excellent Walk Score, everything you need is just outside your door - and quickaccess to the King Street streetcar, GO Transit, and downtown makes commuting a breeze. Experience the perfect mix ofcomfort, style, and community living at 134 Atlantic Ave - the ideal place to call home in vibrant Liberty Village! (id:60365)
Property Details
| MLS® Number | C12514284 |
| Property Type | Single Family |
| Community Name | Niagara |
| AmenitiesNearBy | Public Transit |
| Features | Flat Site, Carpet Free, In Suite Laundry |
| ParkingSpaceTotal | 1 |
| ViewType | City View |
Building
| BathroomTotal | 2 |
| BedroomsAboveGround | 2 |
| BedroomsTotal | 2 |
| Age | 31 To 50 Years |
| Amenities | Separate Heating Controls, Separate Electricity Meters |
| Appliances | Dishwasher, Dryer, Stove, Washer, Refrigerator |
| BasementType | None |
| CoolingType | Window Air Conditioner |
| ExteriorFinish | Concrete |
| FireProtection | Smoke Detectors |
| FoundationType | Concrete |
| HalfBathTotal | 1 |
| HeatingFuel | Other |
| HeatingType | Baseboard Heaters, Forced Air, Not Known |
| SizeInterior | 700 - 1100 Sqft |
| Type | Other |
| UtilityWater | Municipal Water |
Parking
| No Garage |
Land
| Acreage | No |
| LandAmenities | Public Transit |
| SizeDepth | 105 Ft |
| SizeFrontage | 24 Ft |
| SizeIrregular | 24 X 105 Ft |
| SizeTotalText | 24 X 105 Ft |
Rooms
| Level | Type | Length | Width | Dimensions |
|---|---|---|---|---|
| Second Level | Primary Bedroom | 4.45 m | 3 m | 4.45 m x 3 m |
| Second Level | Bedroom 2 | 3.53 m | 2.7 m | 3.53 m x 2.7 m |
| Second Level | Bathroom | 1.7 m | 2.6 m | 1.7 m x 2.6 m |
| Main Level | Bathroom | 1.3 m | 0.97 m | 1.3 m x 0.97 m |
| Main Level | Kitchen | 3.2 m | 2.28 m | 3.2 m x 2.28 m |
| Main Level | Living Room | 4.3 m | 4.6 m | 4.3 m x 4.6 m |
| Main Level | Laundry Room | 0.6 m | 0.85 m | 0.6 m x 0.85 m |
| Main Level | Den | 1.1 m | 2.2 m | 1.1 m x 2.2 m |
Utilities
| Electricity | Installed |
| Sewer | Installed |
https://www.realtor.ca/real-estate/29072338/a-134-atlantic-avenue-toronto-niagara-niagara
Carmelynn Ramos
Salesperson
110 Weston Rd
Toronto, Ontario M6N 0A6

