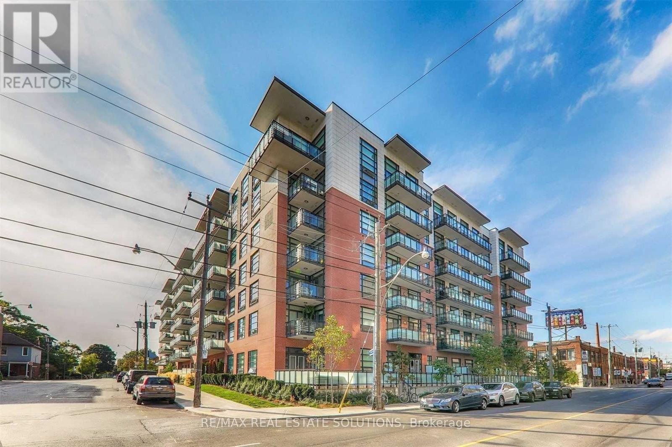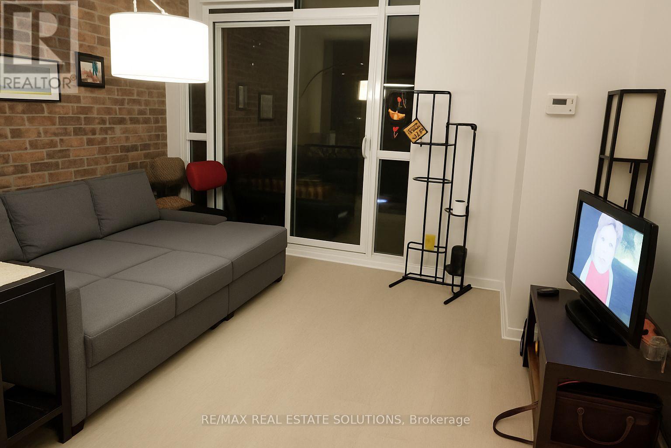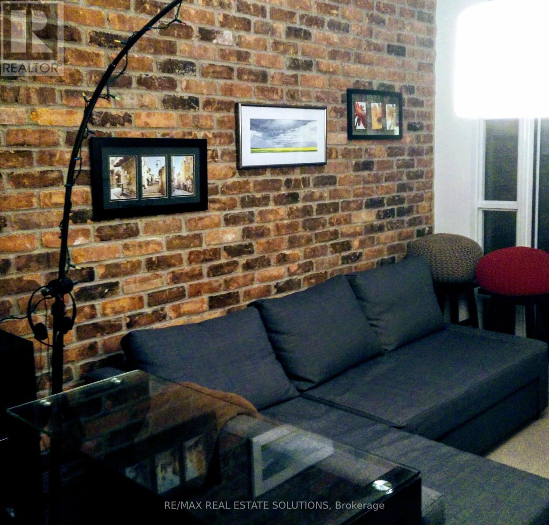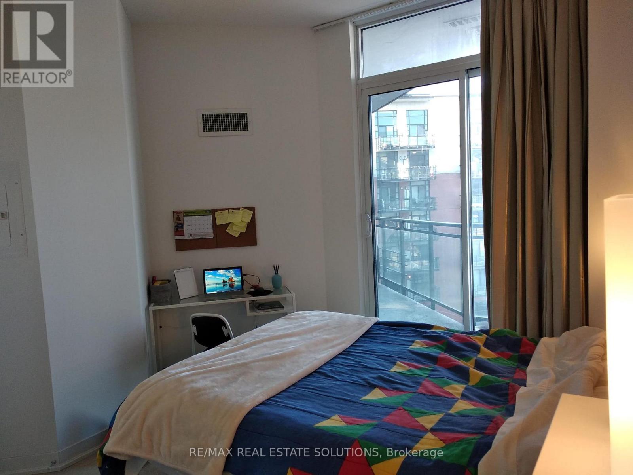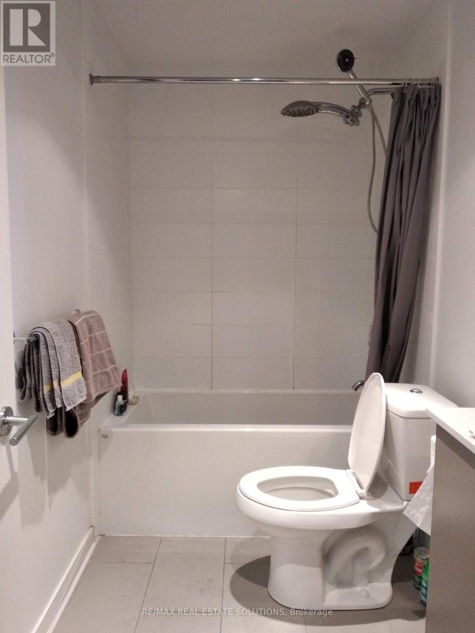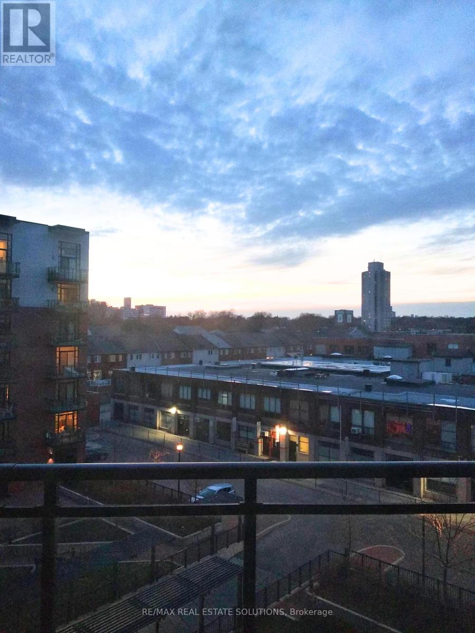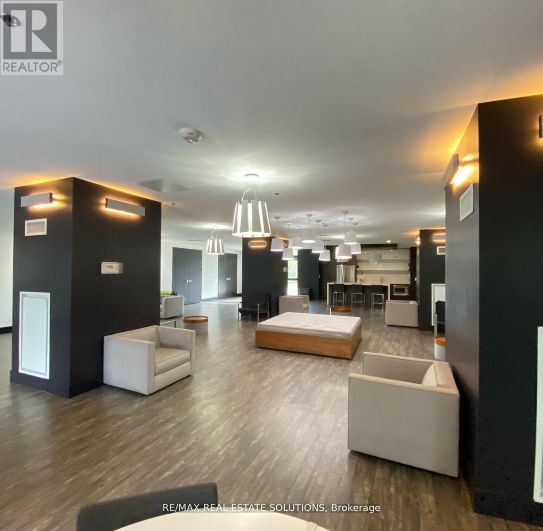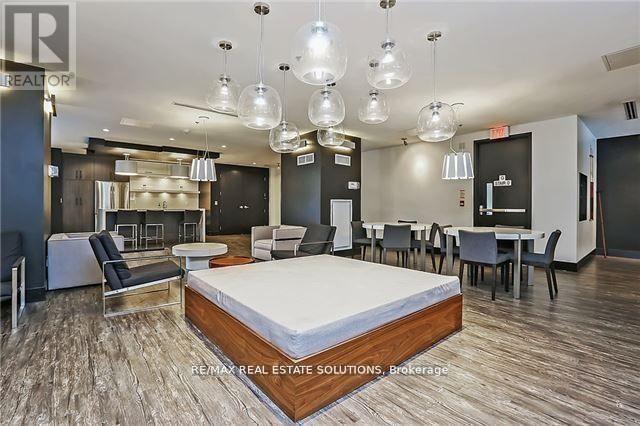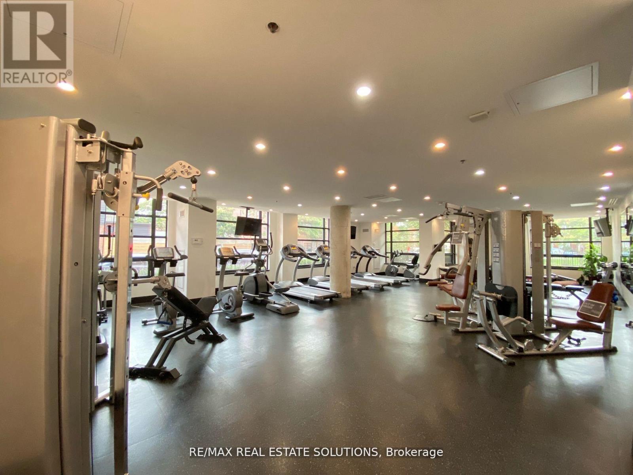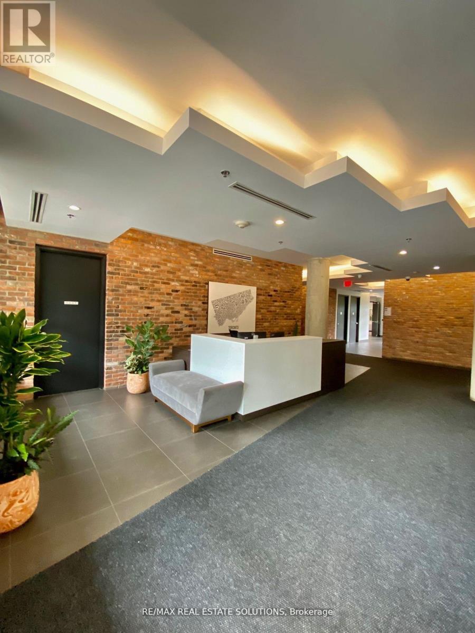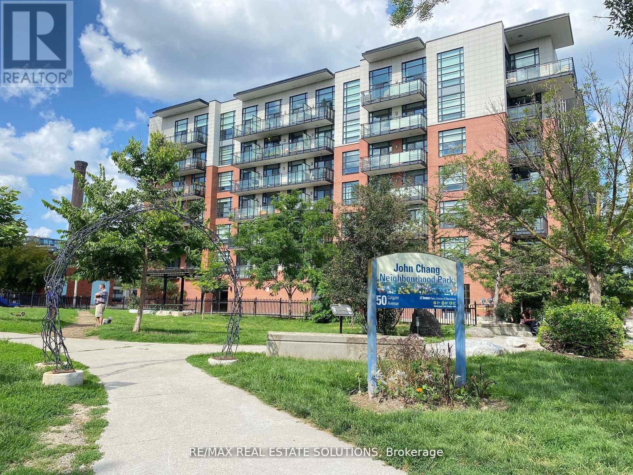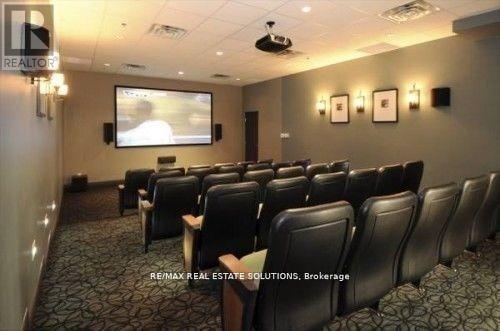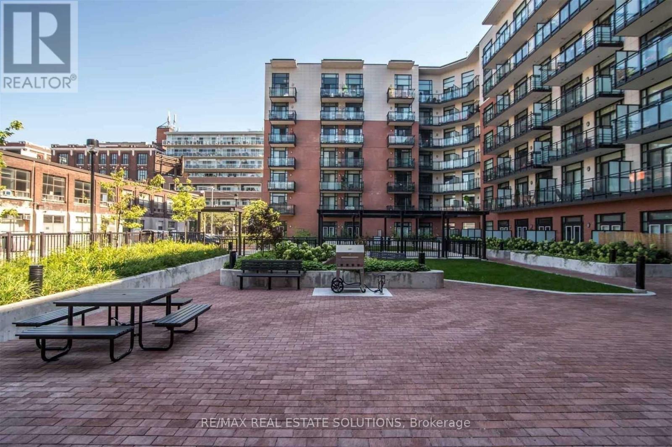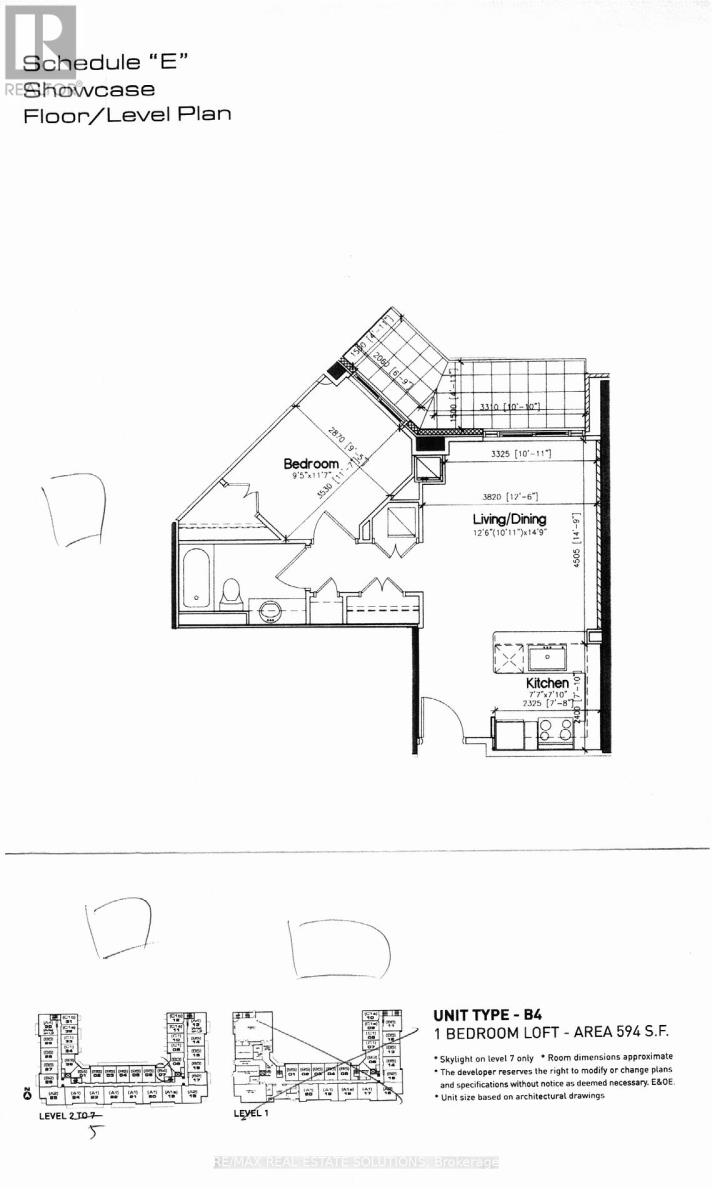507 - 88 Colgate Avenue Toronto, Ontario M4M 0A6
$2,600 Monthly
Welcome to Showcase Lofts, one of Toronto's most sought-after boutique loft residences! This bright and spacious 1-bed, 1-bath suite perfectly blends modern design with authentic industrial character. Featuring 9-ft ceilings, engineered wood flooring, and a stunning reclaimed brick accent wall, this unit offers warmth, texture, and timeless style. The open-concept living and dining area flows seamlessly into a modern kitchen equipped with stainless steel appliances including a gas stove, sleek cabinetry, and ample storage. Step out to your private north-facing balcony overlooking the peaceful courtyard, providing a quiet escape from city life. The spacious bedroom includes generous closet space, while the modern bathroom features a deep soaker tub and chic contemporary finishes. Residents enjoy exceptional amenities such as a 24-hour concierge, fully equipped gym, party room, theatre room, guest suite, and visitor parking. Ideally located in one of Toronto's most vibrant neighbourhoods, you're just steps from public transit, parks, boutique shops, trendy cafés, and top-rated restaurants. Available for immediate occupancy, this unique loft delivers the perfect balance of character, comfort, and convenience-an urban retreat you'll be proud to call home. (id:60365)
Property Details
| MLS® Number | E12514276 |
| Property Type | Single Family |
| Community Name | South Riverdale |
| CommunityFeatures | Pets Allowed With Restrictions |
| Features | Balcony, In Suite Laundry |
Building
| BathroomTotal | 1 |
| BedroomsAboveGround | 1 |
| BedroomsTotal | 1 |
| Amenities | Exercise Centre, Party Room, Visitor Parking, Storage - Locker |
| BasementType | None |
| CoolingType | Central Air Conditioning |
| ExteriorFinish | Brick, Concrete |
| HeatingFuel | Electric, Natural Gas |
| HeatingType | Heat Pump, Not Known |
| SizeInterior | 500 - 599 Sqft |
| Type | Apartment |
Parking
| Underground | |
| Garage |
Land
| Acreage | No |
Rooms
| Level | Type | Length | Width | Dimensions |
|---|---|---|---|---|
| Flat | Living Room | 4.4958 m | 3.81 m | 4.4958 m x 3.81 m |
| Flat | Dining Room | 4.4958 m | 3.3274 m | 4.4958 m x 3.3274 m |
| Flat | Kitchen | 2.3876 m | 2.3114 m | 2.3876 m x 2.3114 m |
| Flat | Bedroom | 3.5306 m | 2.8702 m | 3.5306 m x 2.8702 m |
Tim Yew
Broker of Record
45 Harbour St Unit A
Toronto, Ontario M5J 2G4

