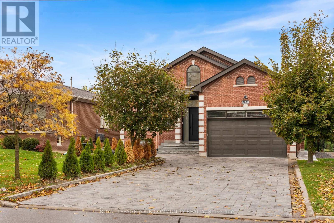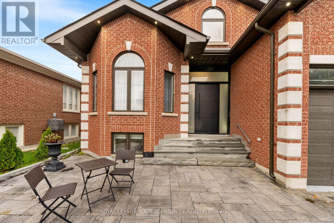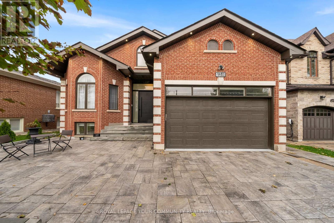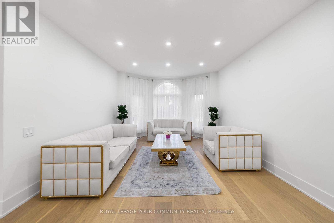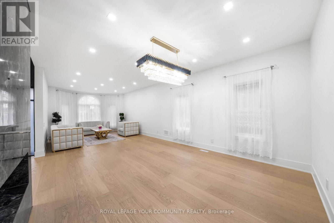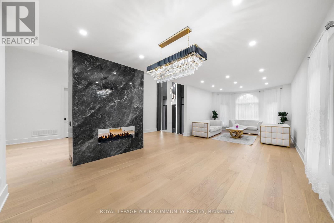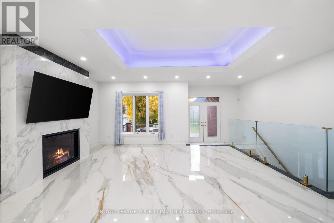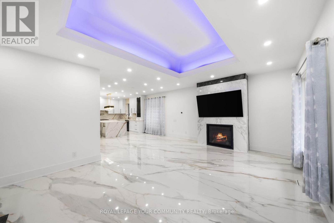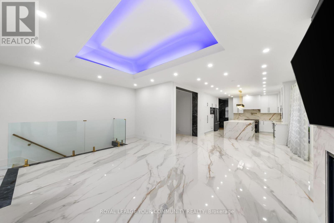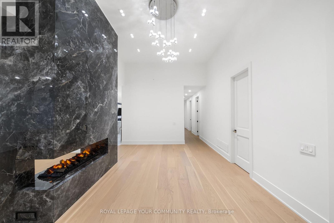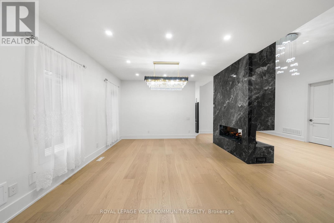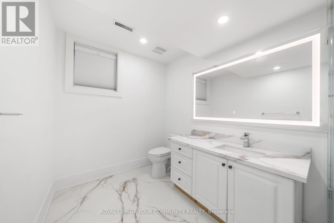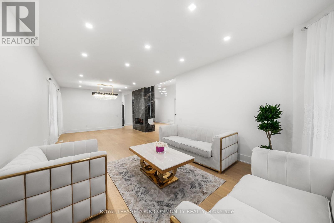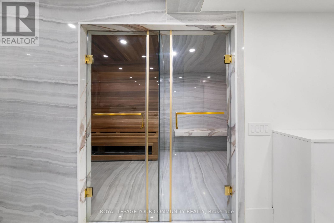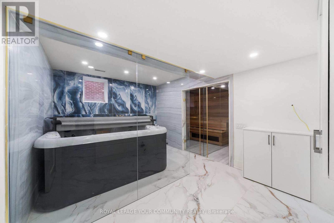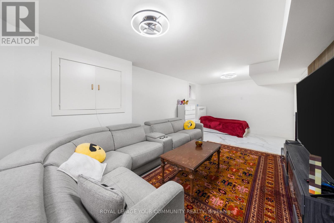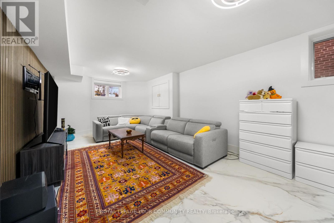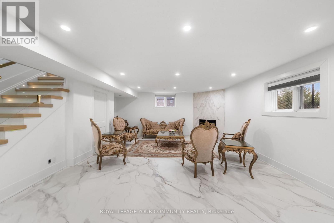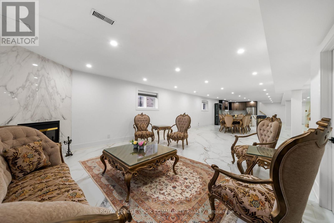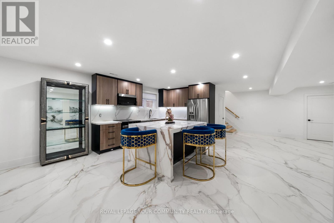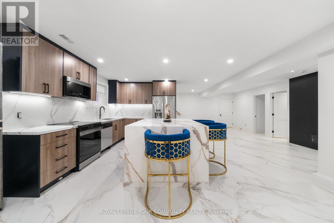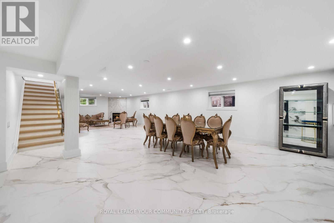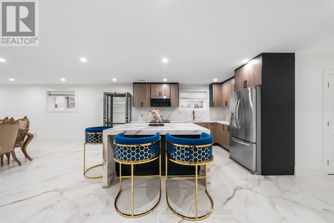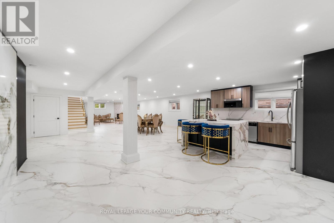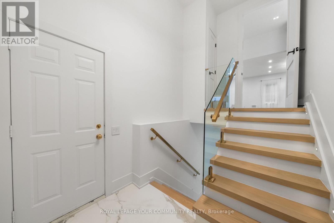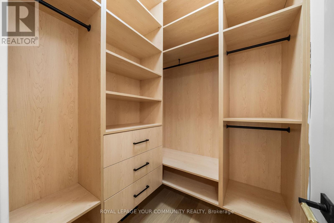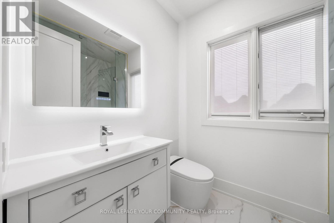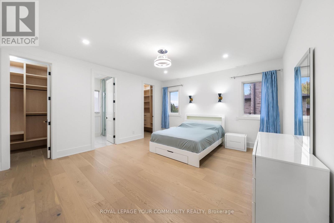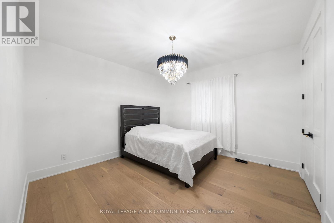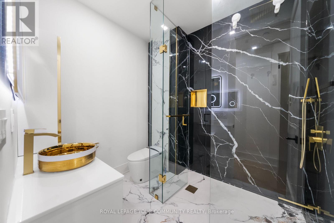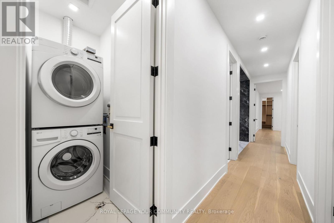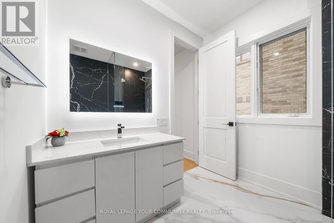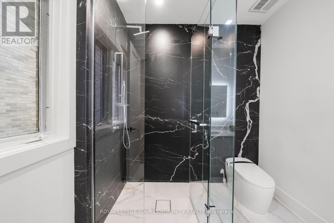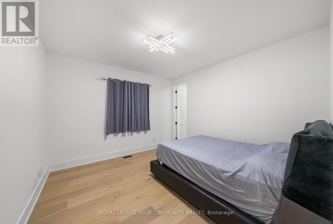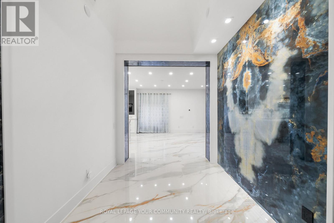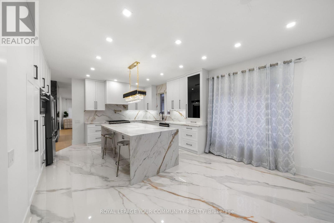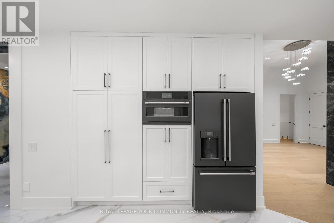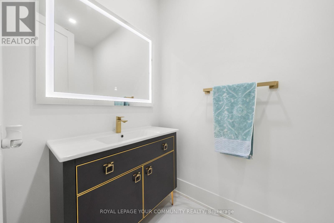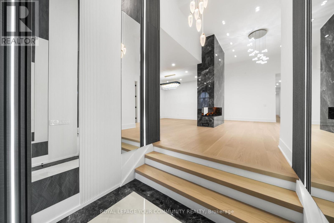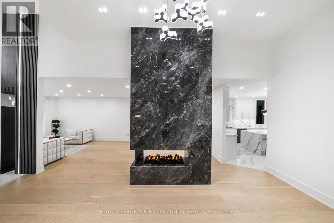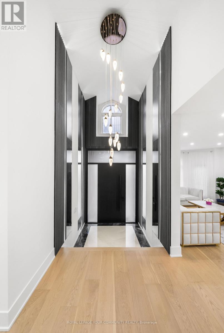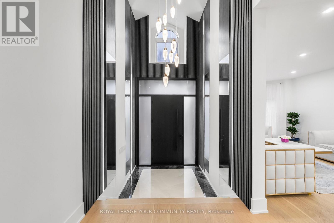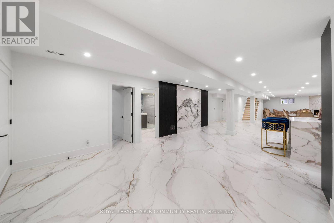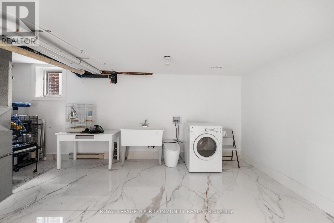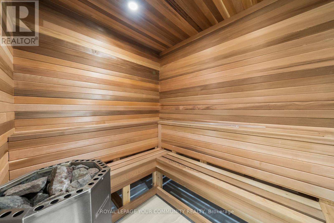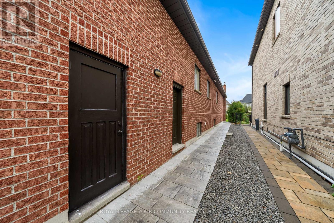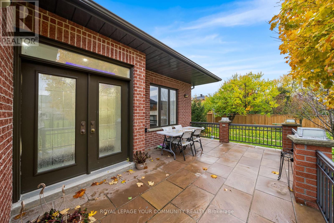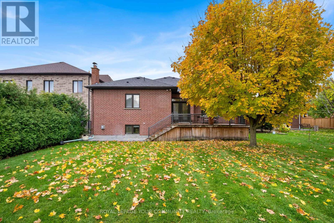72a Oxford Street Richmond Hill, Ontario L4C 4L5
$2,388,800
Beautifully renovated bungalow for sale in desirable Millpond. This comfortable home has been fully updated from top to bottom, featuring an elegant modern kitchen, upgraded flooring, stylish bathrooms, a fully finished basement, saunas, jacuzzi, and stunning marble finishes throughout. Windows have been partially replaced, and the property sits on a rare 50 x 225 lot-an exceptional opportunity.this bungalow offers the perfect balance of space, comfort, and convenience Conveniently located close to top-rated schools, shopping centres, the arts centre, parks, and all major amenities. approximately 6600 Sq of living space (with basement).water heater is rental. (id:60365)
Property Details
| MLS® Number | N12514092 |
| Property Type | Single Family |
| Community Name | Mill Pond |
| AmenitiesNearBy | Hospital, Public Transit, Schools |
| EquipmentType | Water Heater |
| Features | Sauna |
| ParkingSpaceTotal | 8 |
| RentalEquipmentType | Water Heater |
Building
| BathroomTotal | 5 |
| BedroomsAboveGround | 3 |
| BedroomsBelowGround | 2 |
| BedroomsTotal | 5 |
| Age | 31 To 50 Years |
| Appliances | Oven - Built-in, Central Vacuum, Dishwasher, Dryer, Hood Fan, Stove, Washer, Window Coverings, Refrigerator |
| ArchitecturalStyle | Bungalow |
| BasementDevelopment | Finished |
| BasementFeatures | Walk-up |
| BasementType | N/a, N/a (finished) |
| ConstructionStyleAttachment | Detached |
| CoolingType | Central Air Conditioning |
| ExteriorFinish | Brick |
| FireplacePresent | Yes |
| FlooringType | Hardwood |
| FoundationType | Concrete |
| HalfBathTotal | 1 |
| HeatingFuel | Natural Gas |
| HeatingType | Forced Air |
| StoriesTotal | 1 |
| SizeInterior | 3000 - 3500 Sqft |
| Type | House |
| UtilityWater | Municipal Water |
Parking
| Attached Garage | |
| Garage |
Land
| Acreage | No |
| LandAmenities | Hospital, Public Transit, Schools |
| Sewer | Sanitary Sewer |
| SizeDepth | 225 Ft ,6 In |
| SizeFrontage | 51 Ft ,6 In |
| SizeIrregular | 51.5 X 225.5 Ft |
| SizeTotalText | 51.5 X 225.5 Ft |
| SurfaceWater | Lake/pond |
| ZoningDescription | Residential |
Rooms
| Level | Type | Length | Width | Dimensions |
|---|---|---|---|---|
| Basement | Bedroom | Measurements not available | ||
| Basement | Bedroom 2 | Measurements not available | ||
| Main Level | Dining Room | 4.4 m | 4 m | 4.4 m x 4 m |
| Main Level | Living Room | 5 m | 4 m | 5 m x 4 m |
| Main Level | Kitchen | 4 m | 3 m | 4 m x 3 m |
| Main Level | Foyer | 5.6 m | 3 m | 5.6 m x 3 m |
| Main Level | Family Room | 6 m | 5 m | 6 m x 5 m |
| Main Level | Primary Bedroom | 5.1 m | 4.4 m | 5.1 m x 4.4 m |
| Main Level | Bedroom 2 | 3.8 m | 3.7 m | 3.8 m x 3.7 m |
| Main Level | Bedroom 3 | 3.8 m | 3.7 m | 3.8 m x 3.7 m |
https://www.realtor.ca/real-estate/29072387/72a-oxford-street-richmond-hill-mill-pond-mill-pond
Hanna Tafteh
Salesperson
8854 Yonge Street #302
Richmond Hill, Ontario L4C 0T4

