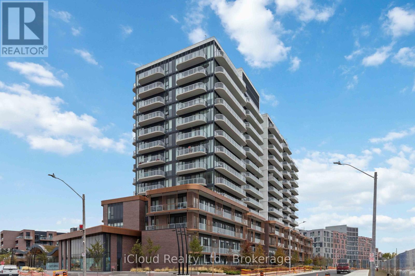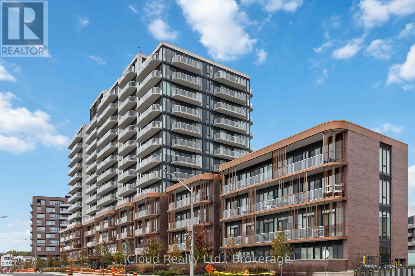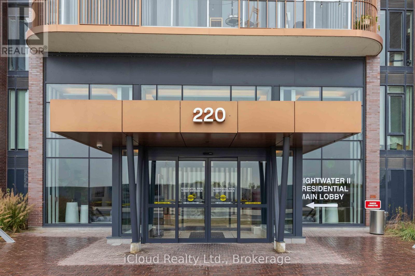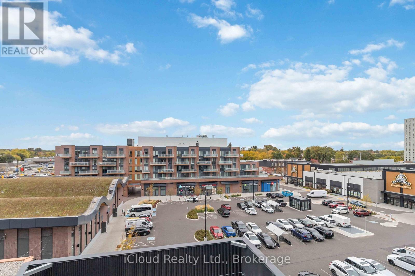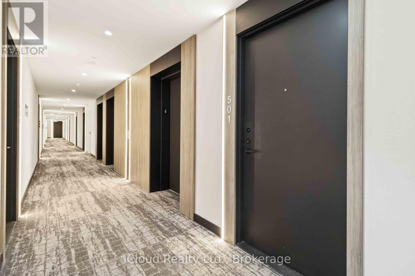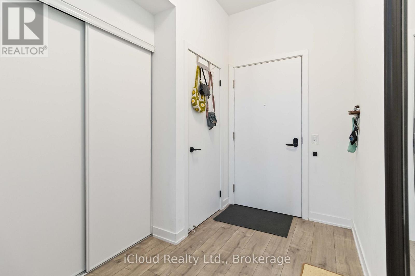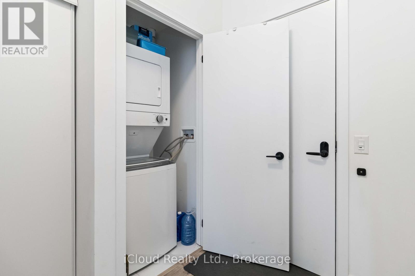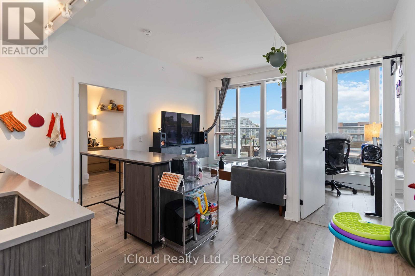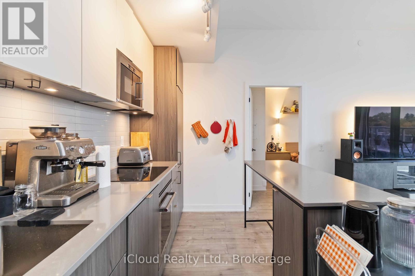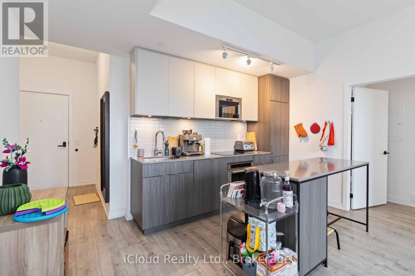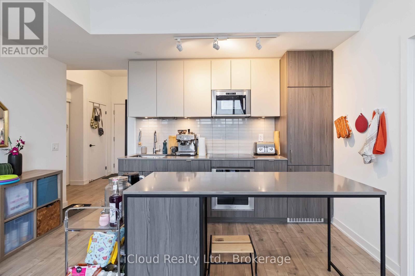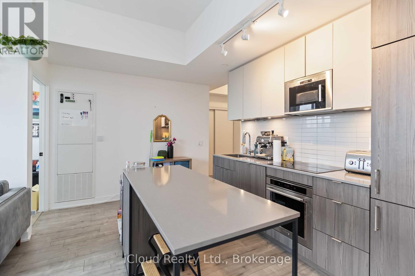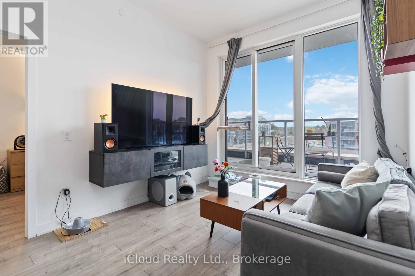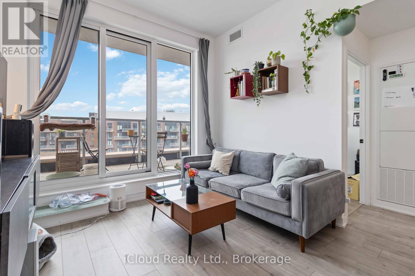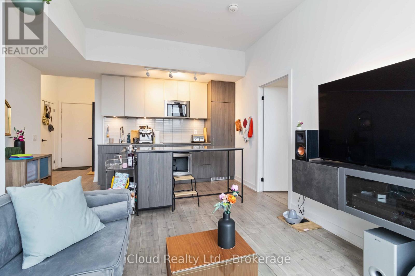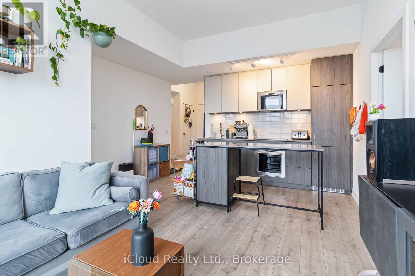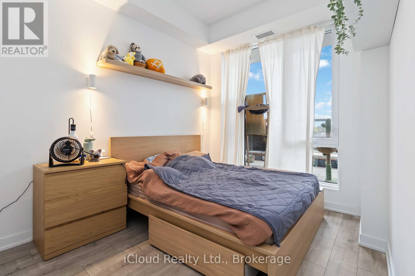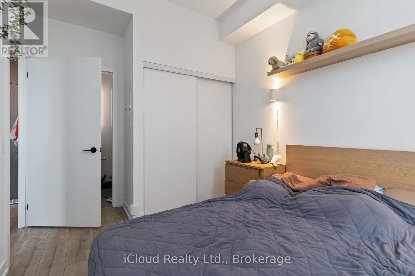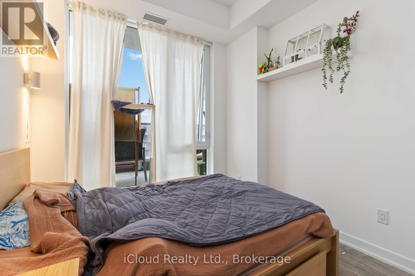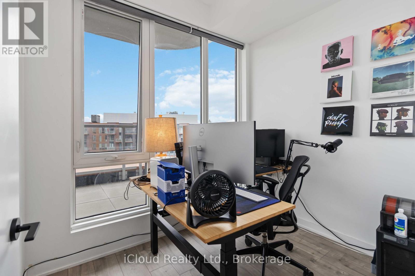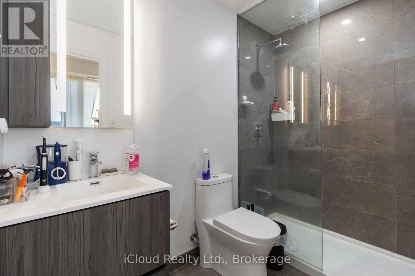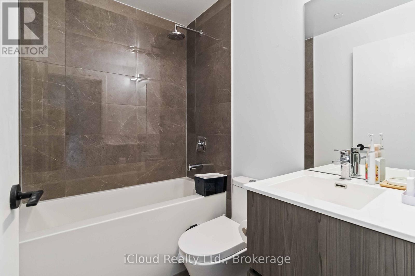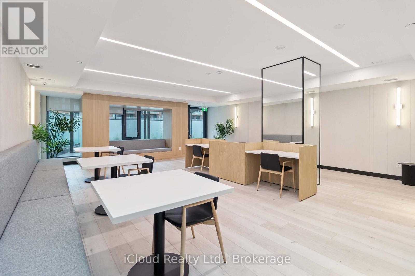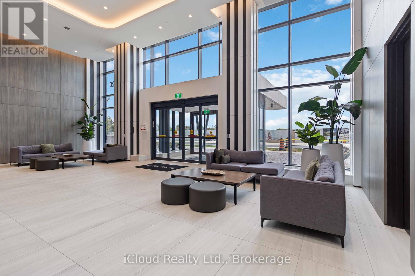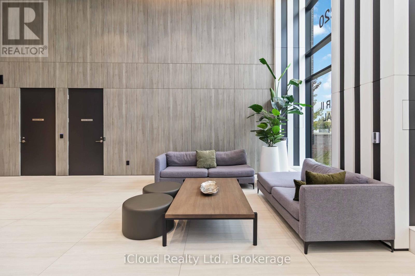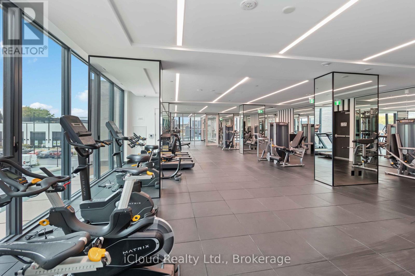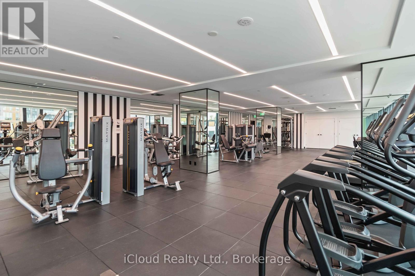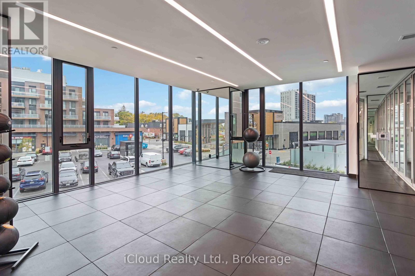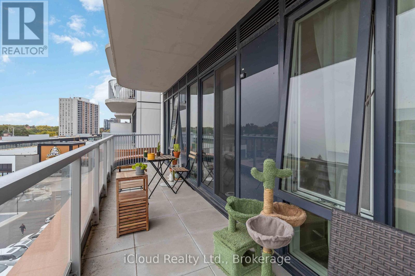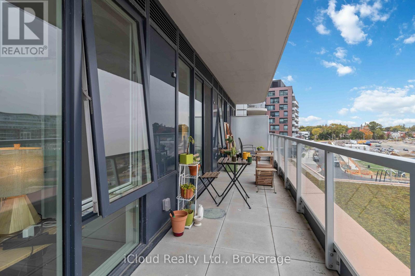501 - 220 Missinnihe Way Mississauga, Ontario L5H 0A9
$2,750 Monthly
Welcome To Brightwater Condos - Where Modern Design Meets Waterfront Living In The Heart Of Port Credit! This Nearly New, One-Year- 2 Bedroom, 2 Bathrooms Suite Offers 637 Sq.Ft. Of Bright, Open-Concept Living Space Plus A 150 Sq.Ft. Walk-Out Terrace. Enjoy Soaring 9-FtCeilings, Floor-To-Ceiling Windows, And A Sun-Filled Layout With Unobstructed City Views. The Sleek Kitchen Features Integrated Appliances, Quartz Countertops, And A Center Island Perfect For Entertaining. Residents Will Appreciate The Resort-Style Amenities, Including A Fitness And Yoga Studio, Co-Working Space, Party Lounge, Pet Spa, Secure Bike Storage, And 24-Hour Concierge. One Parking Space And One Locker Are Included For Your Convenience. Nestled Steps From Lake Ontario, Shops, Farm Boy, LCBO, Restaurants, And Scenic Trails, This Vibrant Community Combines Tranquility With Urban Convenience. Experience Sophisticated, Contemporary Living At Brightwater II - One Of Mississauga's Most Desirable Waterfront Addresses. (id:60365)
Property Details
| MLS® Number | W12514184 |
| Property Type | Single Family |
| Community Name | Port Credit |
| AmenitiesNearBy | Park, Public Transit |
| CommunityFeatures | Pets Allowed With Restrictions |
| Features | Carpet Free |
| ParkingSpaceTotal | 1 |
Building
| BathroomTotal | 2 |
| BedroomsAboveGround | 2 |
| BedroomsTotal | 2 |
| Age | 0 To 5 Years |
| Amenities | Security/concierge, Exercise Centre, Party Room, Storage - Locker |
| Appliances | Dishwasher, Dryer, Microwave, Oven, Stove, Washer, Refrigerator |
| BasementType | None |
| CoolingType | Central Air Conditioning |
| ExteriorFinish | Brick |
| FlooringType | Laminate |
| HeatingFuel | Natural Gas |
| HeatingType | Forced Air |
| SizeInterior | 600 - 699 Sqft |
| Type | Apartment |
Parking
| Underground | |
| Garage |
Land
| Acreage | No |
| LandAmenities | Park, Public Transit |
Rooms
| Level | Type | Length | Width | Dimensions |
|---|---|---|---|---|
| Flat | Dining Room | 2.64 m | 5.23 m | 2.64 m x 5.23 m |
| Flat | Living Room | 2.64 m | 5.23 m | 2.64 m x 5.23 m |
| Flat | Kitchen | 2.64 m | 5.23 m | 2.64 m x 5.23 m |
| Flat | Primary Bedroom | 2.74 m | 2.97 m | 2.74 m x 2.97 m |
| Flat | Bedroom 2 | 2.15 m | 2.33 m | 2.15 m x 2.33 m |
Nestor Paez
Salesperson
1396 Don Mills Road Unit E101
Toronto, Ontario M3B 0A7

