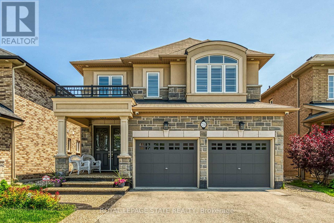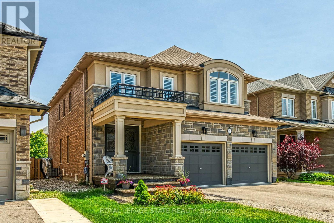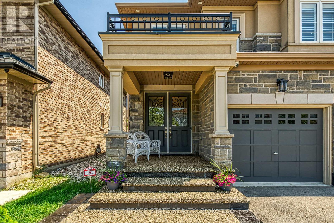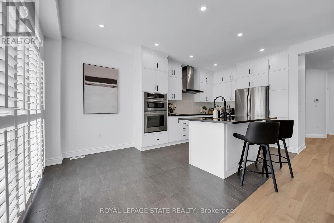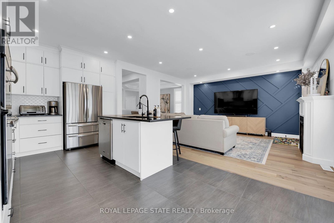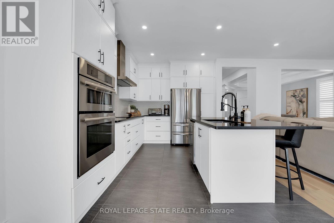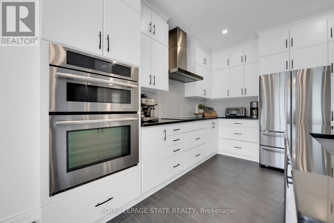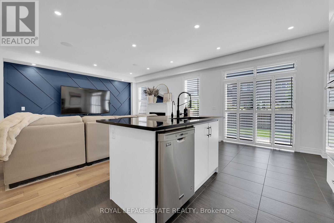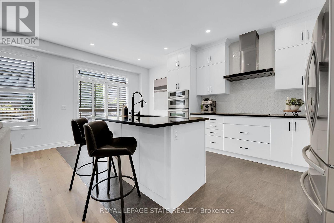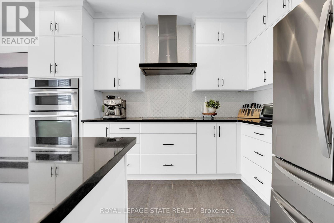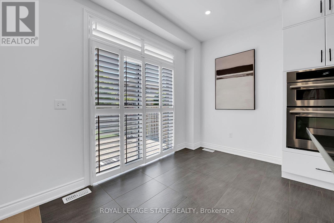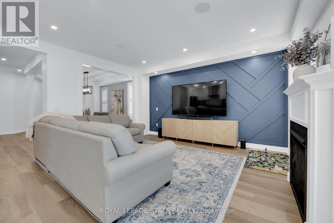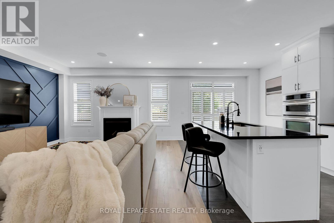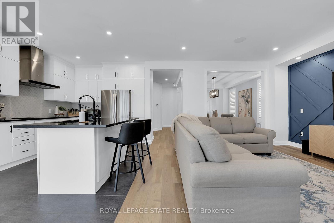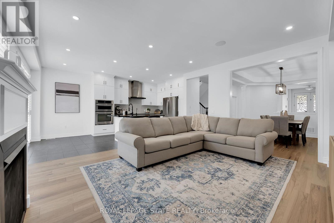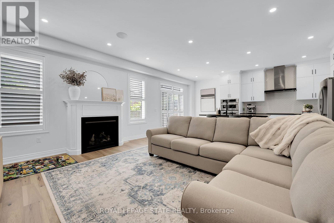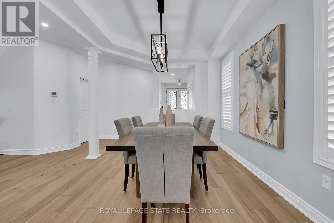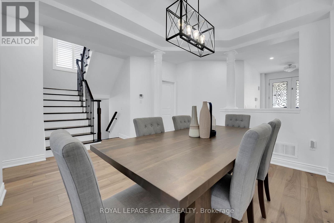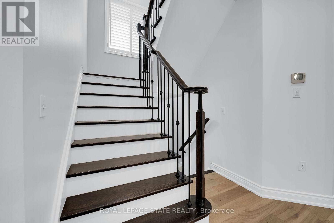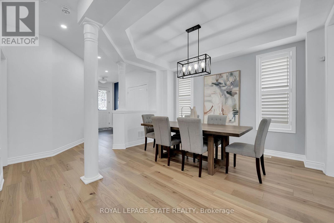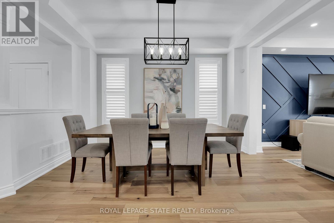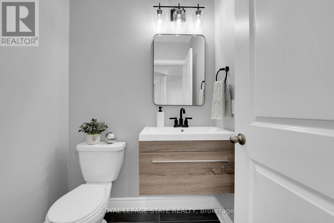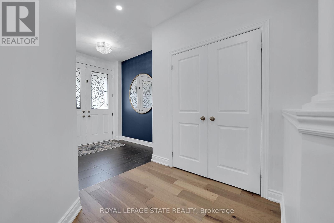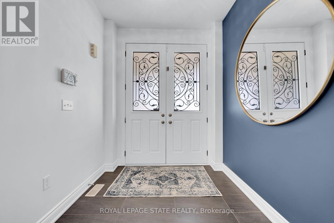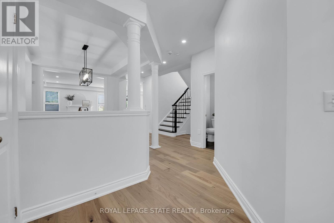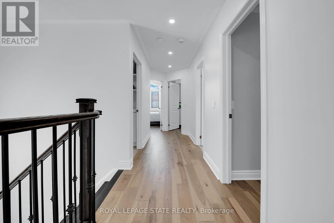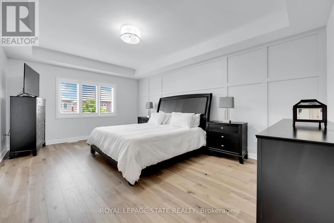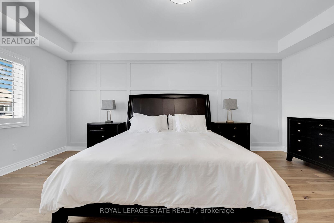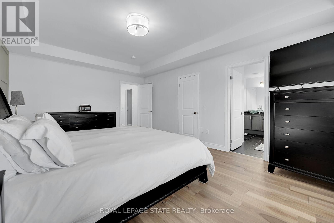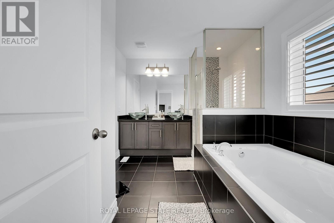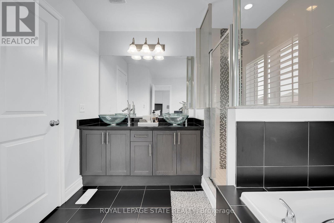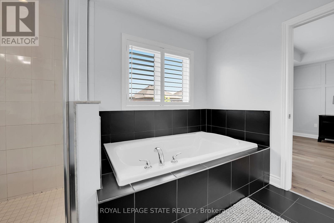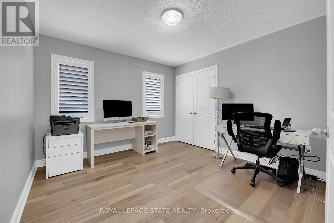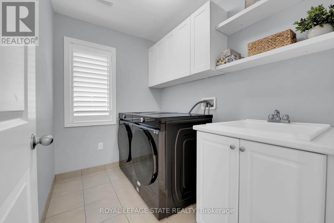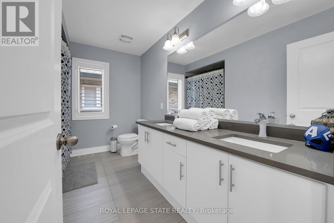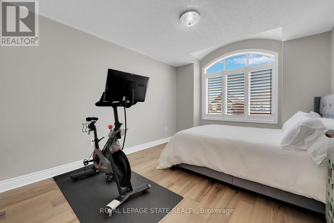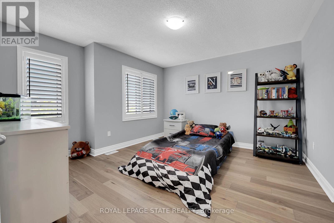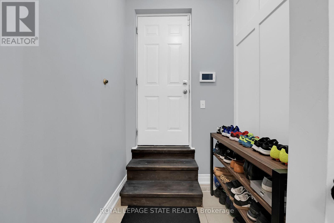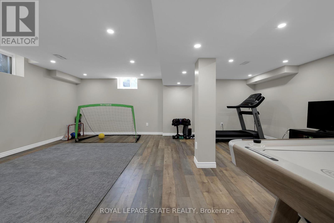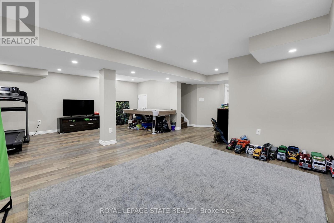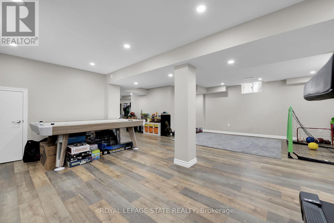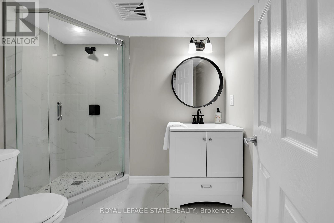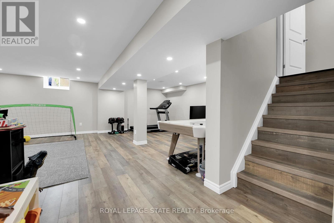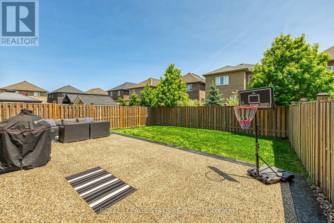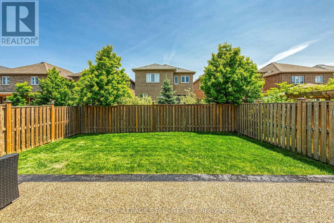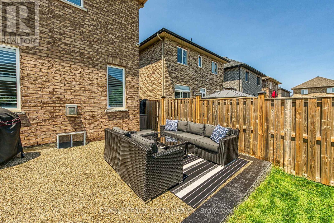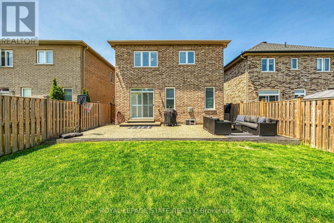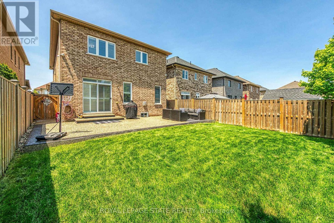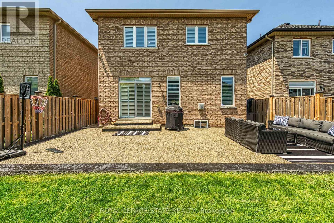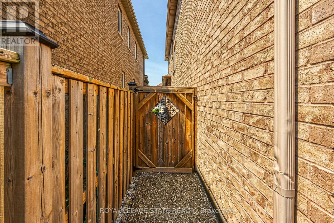78 Chaumont Drive Hamilton, Ontario L8J 0J8
$1,179,900
Step into style and sophistication. This stunning 4 bedrooms, 3.5 bathrooms move-in-ready home nestled in one of Stoney Creek's most sought-after family-friendly neighborhood. This spacious 2800 sq ft of living space offers a perfect blend of modern finishes, functional design including a Brand new engineered hardwood flooring on both the main and second levels. The finished basement has laminate flooring and a 3-piece bath, LED pot lights throughout the home, creating a bright, warm atmosphere in every room Freshly painted main and upper floors in a contemporary neutral palette. and. Exposed aggregate with patio and asphalt driveway. Backyard perfect for entertaining, relaxing. Just minutes to QEW, Red Hill Expressway, and the GO Station-perfect for commuters. Walking distance to schools, parks, and trails Close to major shopping centers, restaurants, and everyday essentials. R.S.A (id:60365)
Property Details
| MLS® Number | X12514178 |
| Property Type | Single Family |
| Community Name | Stoney Creek Mountain |
| AmenitiesNearBy | Golf Nearby, Hospital, Park, Place Of Worship, Public Transit |
| CommunityFeatures | Community Centre |
| EquipmentType | Water Heater |
| ParkingSpaceTotal | 4 |
| RentalEquipmentType | Water Heater |
Building
| BathroomTotal | 4 |
| BedroomsAboveGround | 4 |
| BedroomsTotal | 4 |
| Age | 6 To 15 Years |
| Appliances | Garage Door Opener Remote(s), Oven - Built-in, Central Vacuum, Cooktop, Dishwasher, Dryer, Oven, Range, Washer, Window Coverings, Refrigerator |
| BasementDevelopment | Finished |
| BasementType | Full (finished) |
| ConstructionStyleAttachment | Detached |
| CoolingType | Central Air Conditioning |
| ExteriorFinish | Brick, Stucco |
| FireProtection | Alarm System, Smoke Detectors |
| FoundationType | Poured Concrete |
| HalfBathTotal | 1 |
| HeatingFuel | Natural Gas |
| HeatingType | Forced Air |
| StoriesTotal | 2 |
| SizeInterior | 2000 - 2500 Sqft |
| Type | House |
| UtilityWater | Municipal Water |
Parking
| Attached Garage | |
| Garage | |
| Inside Entry |
Land
| Acreage | No |
| LandAmenities | Golf Nearby, Hospital, Park, Place Of Worship, Public Transit |
| Sewer | Sanitary Sewer |
| SizeDepth | 109 Ft ,10 In |
| SizeFrontage | 35 Ft ,1 In |
| SizeIrregular | 35.1 X 109.9 Ft |
| SizeTotalText | 35.1 X 109.9 Ft |
| ZoningDescription | R4 |
Rooms
| Level | Type | Length | Width | Dimensions |
|---|---|---|---|---|
| Second Level | Bedroom 4 | 3.48 m | 3.28 m | 3.48 m x 3.28 m |
| Second Level | Laundry Room | 2.16 m | 1.55 m | 2.16 m x 1.55 m |
| Second Level | Primary Bedroom | 5.79 m | 3.96 m | 5.79 m x 3.96 m |
| Second Level | Bathroom | 3.35 m | 3.58 m | 3.35 m x 3.58 m |
| Second Level | Bedroom 2 | 3.43 m | 3.86 m | 3.43 m x 3.86 m |
| Second Level | Bathroom | 3.35 m | 2.36 m | 3.35 m x 2.36 m |
| Second Level | Bedroom 3 | 3.96 m | 3.96 m | 3.96 m x 3.96 m |
| Basement | Bathroom | 1.86 m | 2.26 m | 1.86 m x 2.26 m |
| Basement | Recreational, Games Room | 7.09 m | 5.69 m | 7.09 m x 5.69 m |
| Basement | Cold Room | 1.83 m | 3.05 m | 1.83 m x 3.05 m |
| Main Level | Foyer | 2.13 m | 2.43 m | 2.13 m x 2.43 m |
| Main Level | Dining Room | 3.3 m | 3.91 m | 3.3 m x 3.91 m |
| Main Level | Living Room | 5.03 m | 4.42 m | 5.03 m x 4.42 m |
| Main Level | Kitchen | 5.51 m | 3.07 m | 5.51 m x 3.07 m |
| Main Level | Bathroom | 1.32 m | 1.55 m | 1.32 m x 1.55 m |
Giacomo Luppino
Broker
987 Rymal Rd Unit 100
Hamilton, Ontario L8W 3M2

