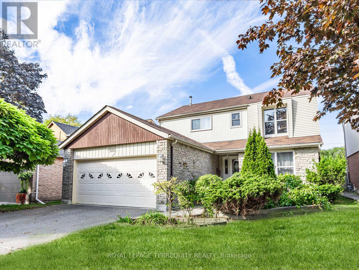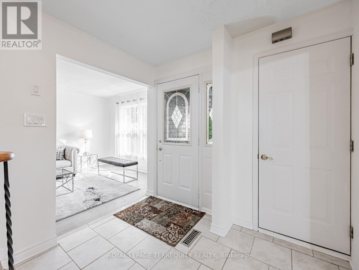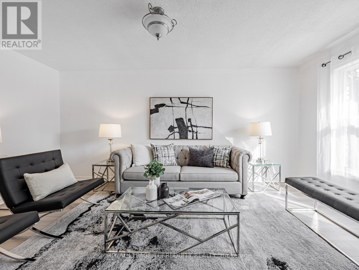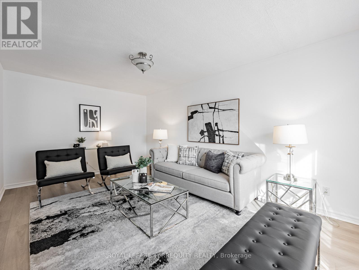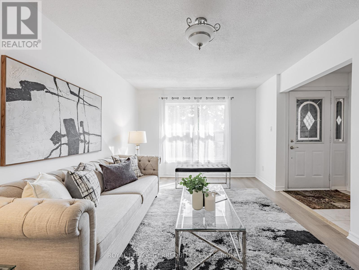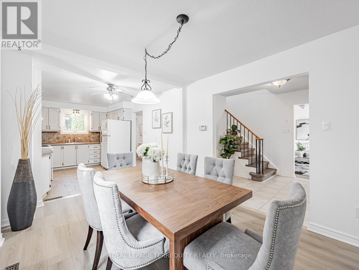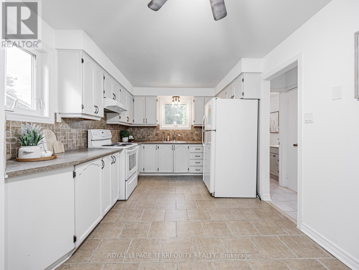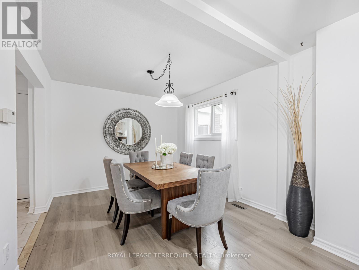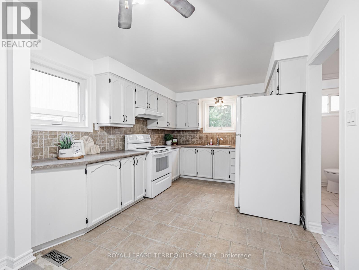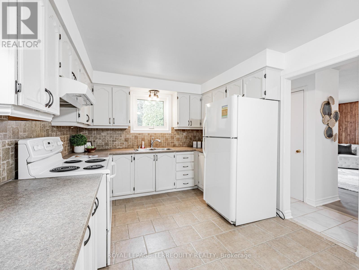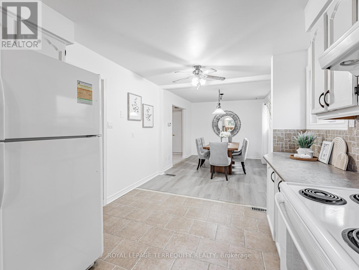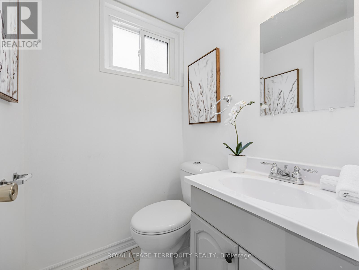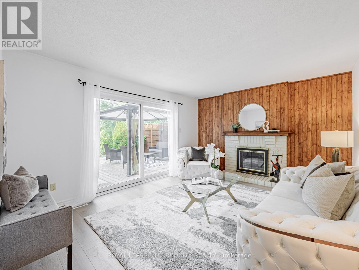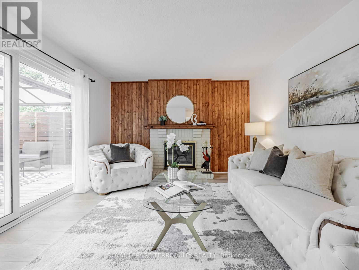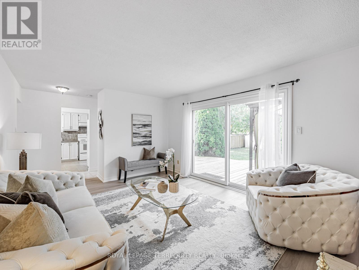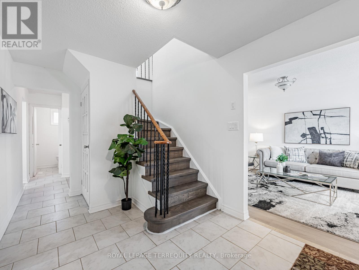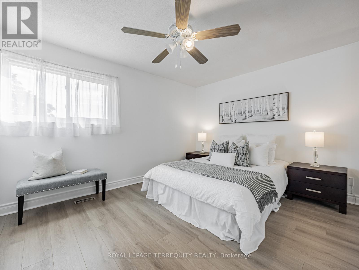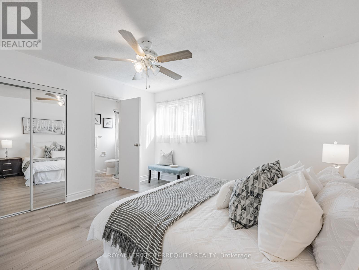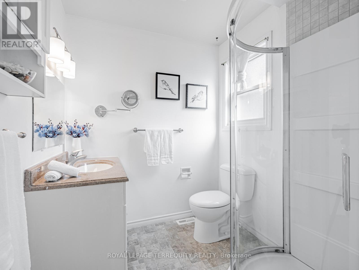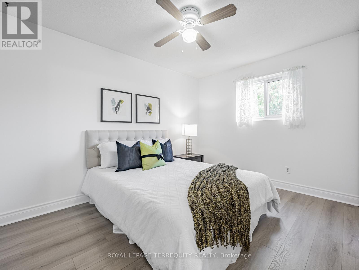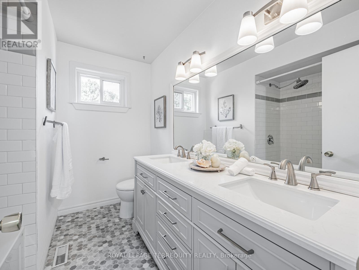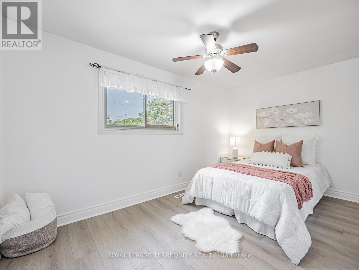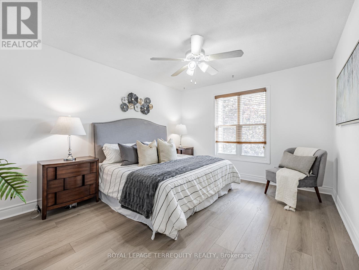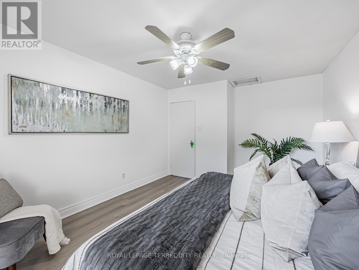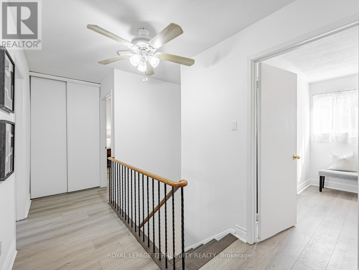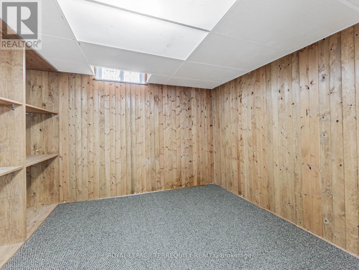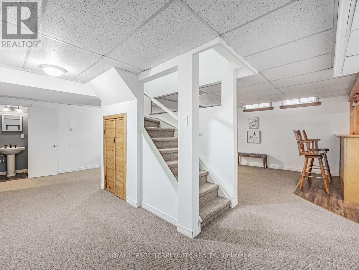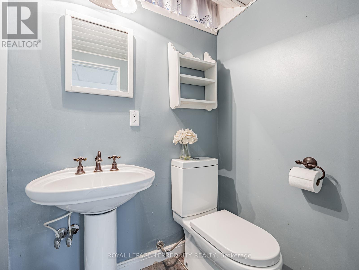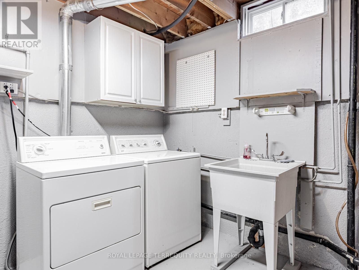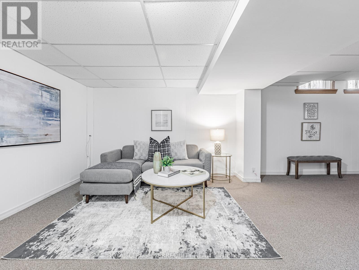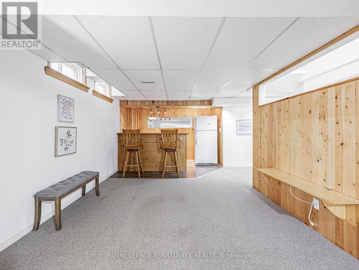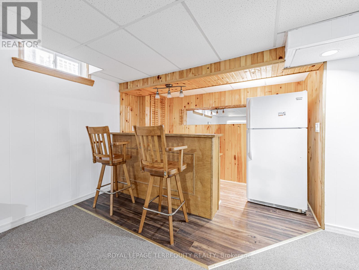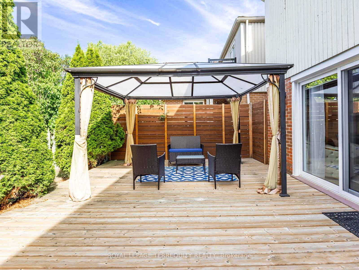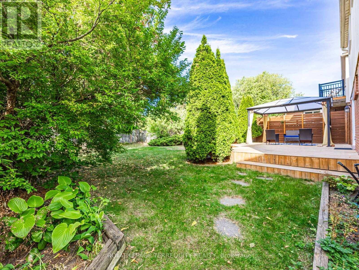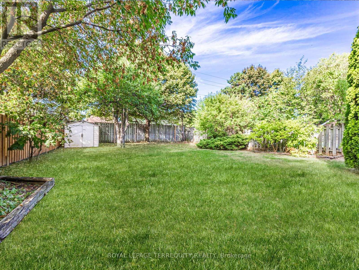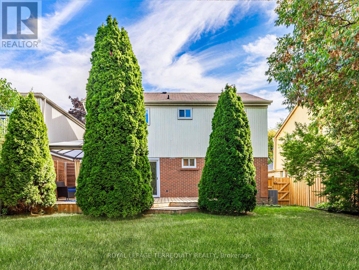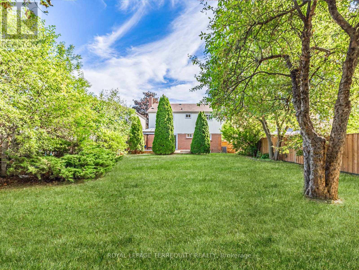1858 Shadybrook Drive Pickering, Ontario L1V 3A8
$995,000
Welcome to this spacious detached two story 4-bedroom, 4-bathroom home offering 2,329 square feet of bright, freshly painted living space on a premium 45 x 150 ft. lot in family-friendly Amberlea neighbourhood. This property boasts finished basement , double-car garage with direct access through a heated pine mudroom, a long driveway that accommodates up to four additional vehicles, Large principal rooms , large family kitchen, a separate living room, a westerly facing large sun-filled family room with a cozy fireplace and a walk out to a large cedar deck (2021) a gazebo and an extended backyard with a shed that is perfect for entertaining or relaxing. Recent upgrades include new roof (2021), new HVAC system (2021 all owned no rental contracts ), new above grade laminate flooring (2025), perfect location with a quick access to Highway 401, minutes to go station, nearby shopping, and top-rated schools, this home offers the perfect blend of style, convenience, and comfort for today's busy families. (id:60365)
Property Details
| MLS® Number | E12514420 |
| Property Type | Single Family |
| Community Name | Amberlea |
| ParkingSpaceTotal | 6 |
| Structure | Deck, Shed |
Building
| BathroomTotal | 4 |
| BedroomsAboveGround | 4 |
| BedroomsBelowGround | 1 |
| BedroomsTotal | 5 |
| Appliances | Central Vacuum, Water Heater, Dryer, Garage Door Opener, Stove, Washer, Two Refrigerators |
| BasementDevelopment | Finished |
| BasementType | N/a (finished) |
| ConstructionStyleAttachment | Detached |
| CoolingType | Central Air Conditioning |
| ExteriorFinish | Brick, Wood |
| FireplacePresent | Yes |
| FlooringType | Laminate, Ceramic, Carpeted |
| FoundationType | Concrete |
| HalfBathTotal | 2 |
| HeatingFuel | Natural Gas |
| HeatingType | Forced Air |
| StoriesTotal | 2 |
| SizeInterior | 1500 - 2000 Sqft |
| Type | House |
| UtilityWater | Municipal Water |
Parking
| Attached Garage | |
| Garage |
Land
| Acreage | No |
| LandscapeFeatures | Landscaped |
| Sewer | Sanitary Sewer |
| SizeDepth | 150 Ft ,2 In |
| SizeFrontage | 45 Ft ,1 In |
| SizeIrregular | 45.1 X 150.2 Ft |
| SizeTotalText | 45.1 X 150.2 Ft |
Rooms
| Level | Type | Length | Width | Dimensions |
|---|---|---|---|---|
| Second Level | Primary Bedroom | 3.94 m | 3.51 m | 3.94 m x 3.51 m |
| Second Level | Bedroom 2 | 4.64 m | 3.48 m | 4.64 m x 3.48 m |
| Second Level | Bedroom 3 | 4.22 m | 2.68 m | 4.22 m x 2.68 m |
| Second Level | Bedroom 4 | 3.78 m | 2.83 m | 3.78 m x 2.83 m |
| Basement | Recreational, Games Room | 7.76 m | 6.31 m | 7.76 m x 6.31 m |
| Basement | Other | 3 m | 2.74 m | 3 m x 2.74 m |
| Main Level | Living Room | 5.23 m | 3.35 m | 5.23 m x 3.35 m |
| Main Level | Dining Room | 4.24 m | 3.02 m | 4.24 m x 3.02 m |
| Main Level | Kitchen | 3.74 m | 3.02 m | 3.74 m x 3.02 m |
| Main Level | Family Room | 6.08 m | 3.71 m | 6.08 m x 3.71 m |
Utilities
| Cable | Installed |
| Electricity | Installed |
| Sewer | Installed |
https://www.realtor.ca/real-estate/29072572/1858-shadybrook-drive-pickering-amberlea-amberlea
Elias Assal
Broker
200 Consumers Rd Ste 100
Toronto, Ontario M2J 4R4

