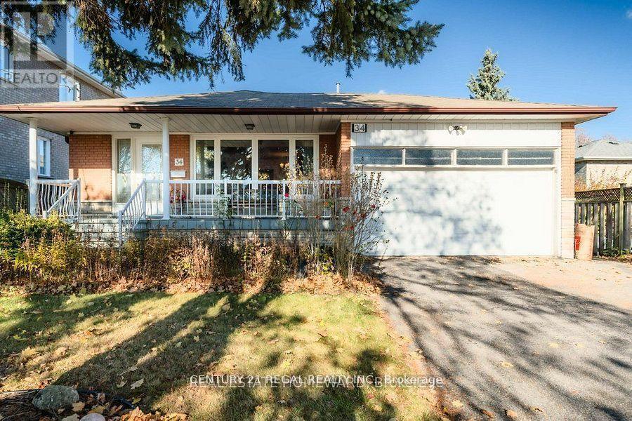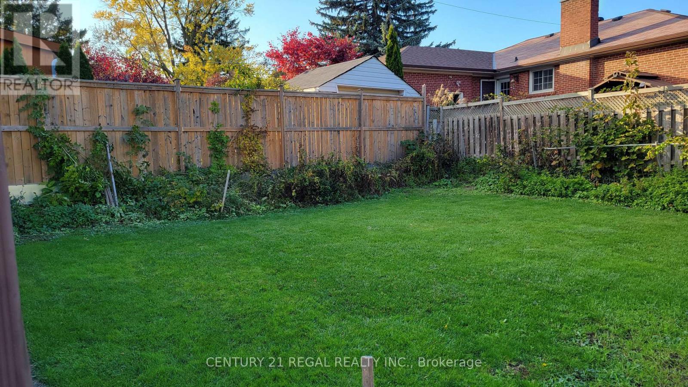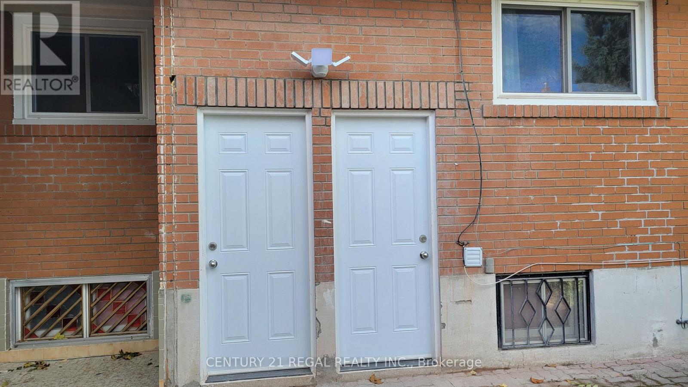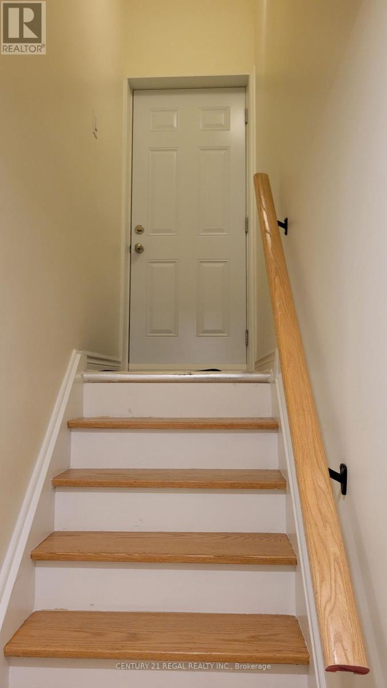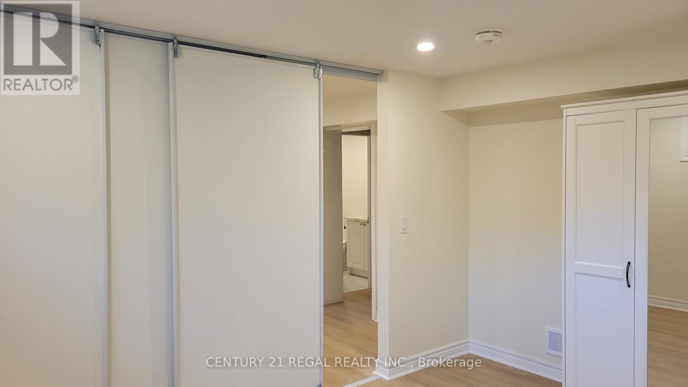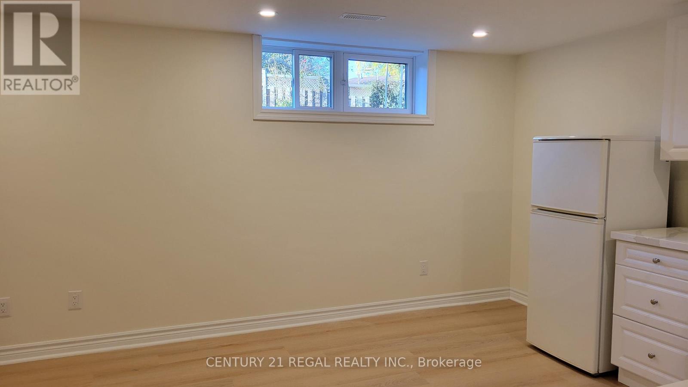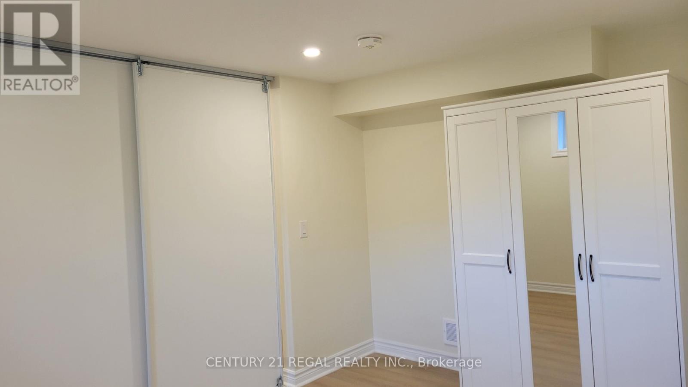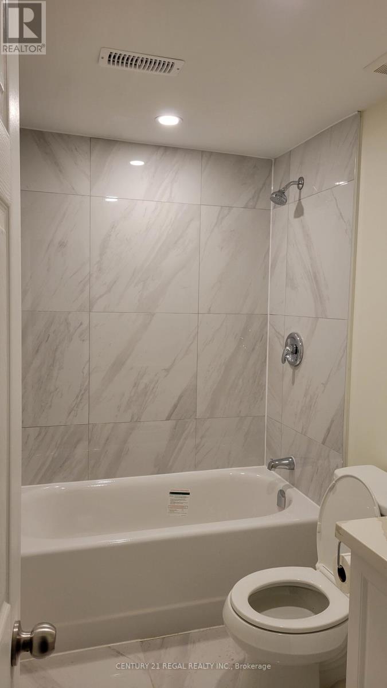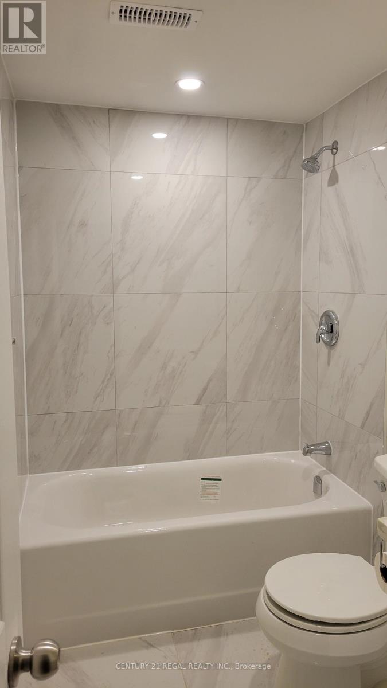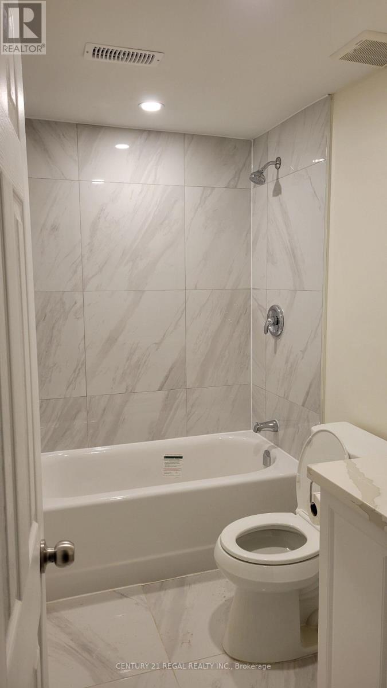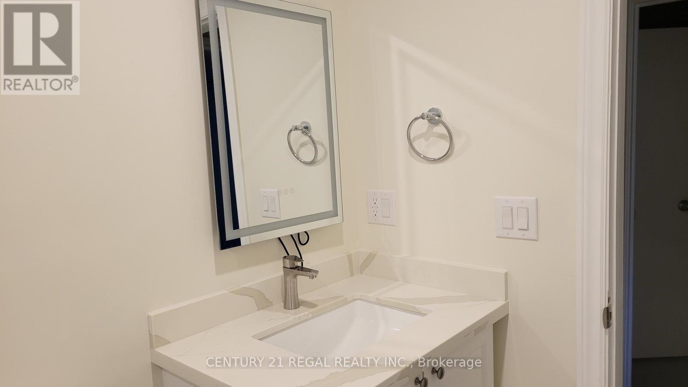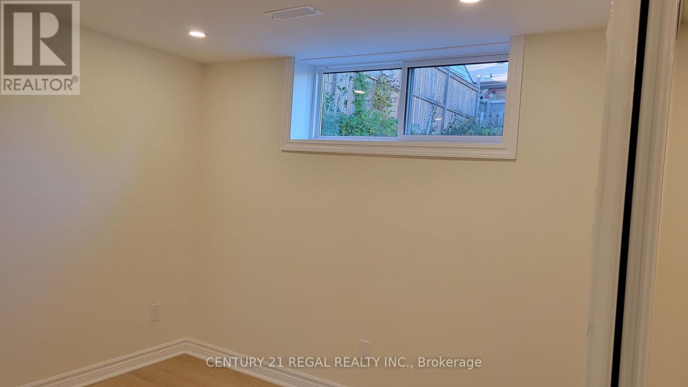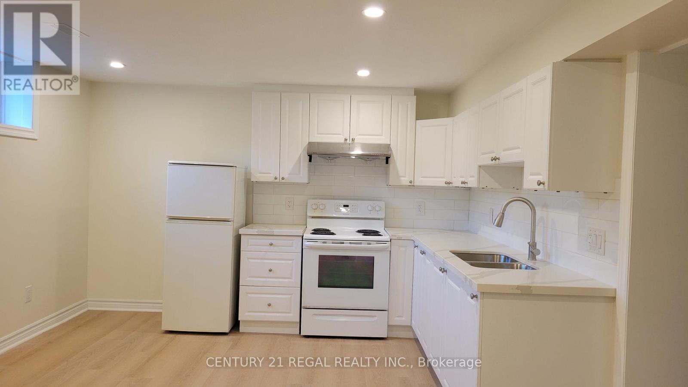Basement Unit 3 - 34 Pleasant View Drive Toronto, Ontario M2J 3P8
1 Bedroom
1 Bathroom
1100 - 1500 sqft
Bungalow
Central Air Conditioning
Forced Air
$1,700 Monthly
Lovely bright bungalow, brand new fully renovated legal 1 bed/1bath unit with separate entrance. Highly desirable location on an incredible 50' x 122' lot. Steps To Ttc, Plazas, Parks, Schools, Seneca College & 404. Tenant responsible for 25% of utilities (gas, water, hydro). (id:60365)
Property Details
| MLS® Number | C12514612 |
| Property Type | Single Family |
| Community Name | Pleasant View |
| Features | Carpet Free |
Building
| BathroomTotal | 1 |
| BedroomsAboveGround | 1 |
| BedroomsTotal | 1 |
| Appliances | Dryer, Stove, Washer, Refrigerator |
| ArchitecturalStyle | Bungalow |
| BasementDevelopment | Finished |
| BasementFeatures | Separate Entrance |
| BasementType | N/a (finished), N/a |
| ConstructionStyleAttachment | Detached |
| CoolingType | Central Air Conditioning |
| ExteriorFinish | Brick Facing |
| FoundationType | Block |
| HeatingFuel | Natural Gas |
| HeatingType | Forced Air |
| StoriesTotal | 1 |
| SizeInterior | 1100 - 1500 Sqft |
| Type | House |
| UtilityWater | Municipal Water |
Parking
| Attached Garage | |
| Garage |
Land
| Acreage | No |
| Sewer | Sanitary Sewer |
| SizeDepth | 122 Ft ,9 In |
| SizeFrontage | 50 Ft ,1 In |
| SizeIrregular | 50.1 X 122.8 Ft |
| SizeTotalText | 50.1 X 122.8 Ft |
Rooms
| Level | Type | Length | Width | Dimensions |
|---|---|---|---|---|
| Basement | Bedroom | 3.8 m | 3 m | 3.8 m x 3 m |
| Basement | Living Room | 4.7 m | 3.8 m | 4.7 m x 3.8 m |
| Basement | Kitchen | 4.7 m | 3.8 m | 4.7 m x 3.8 m |
Raj Sharma
Salesperson
Century 21 Regal Realty Inc.
4030 Sheppard Ave. E.
Toronto, Ontario M1S 1S6
4030 Sheppard Ave. E.
Toronto, Ontario M1S 1S6

