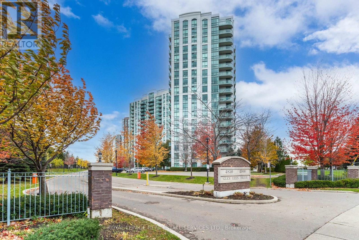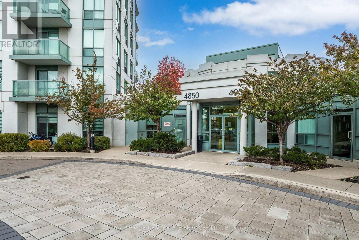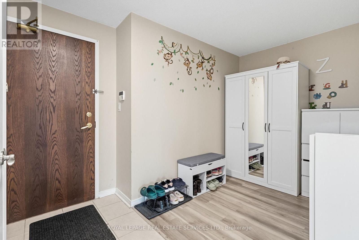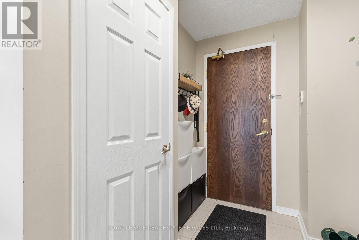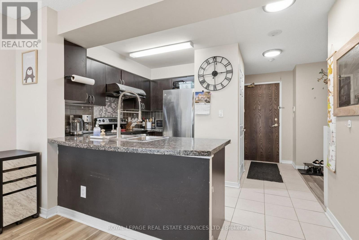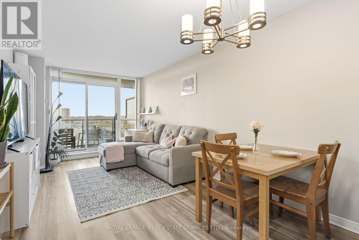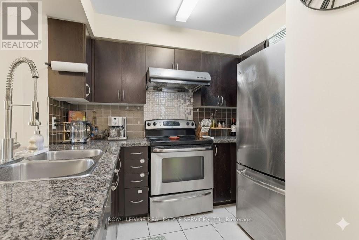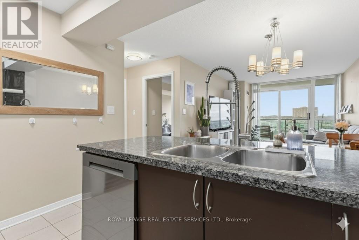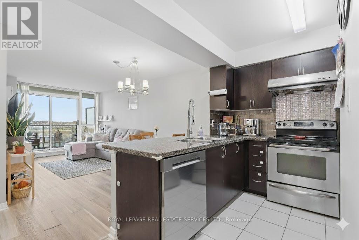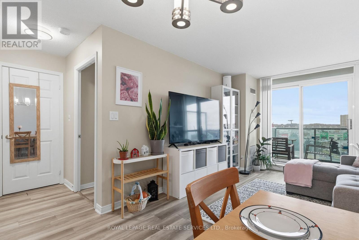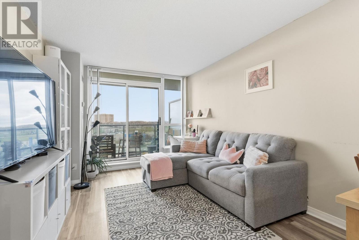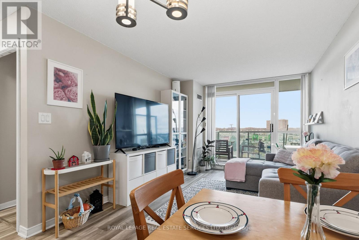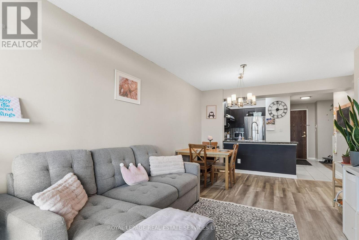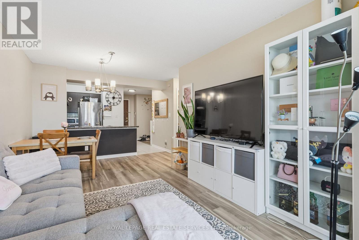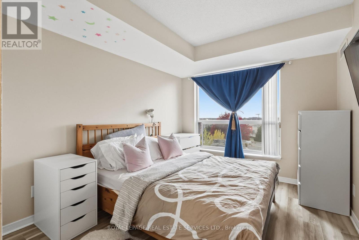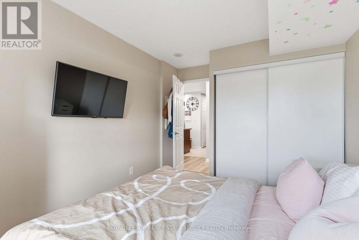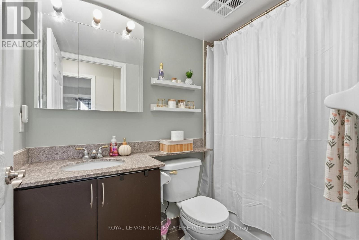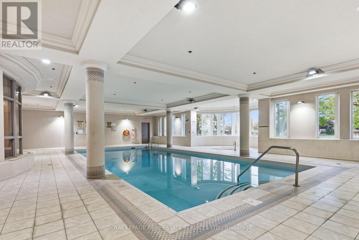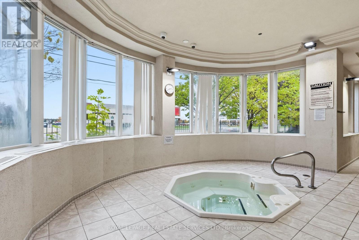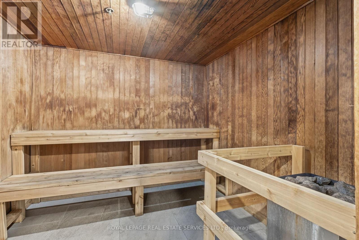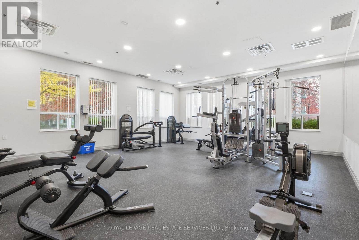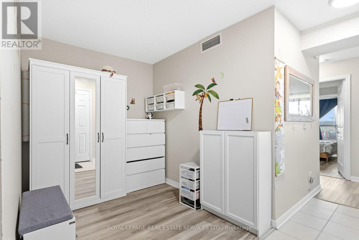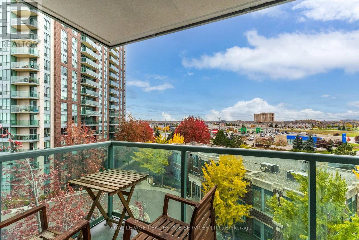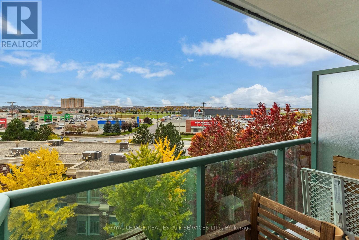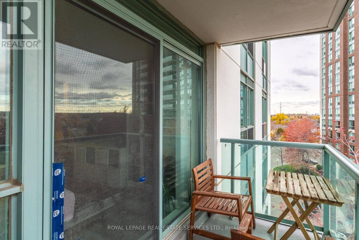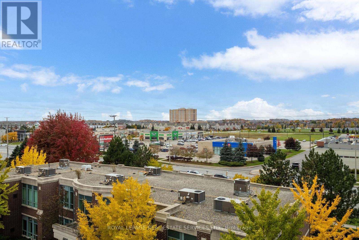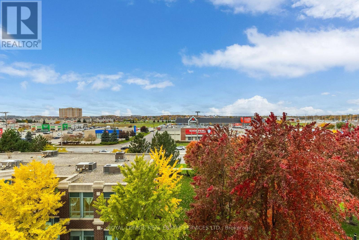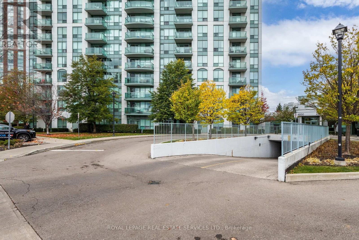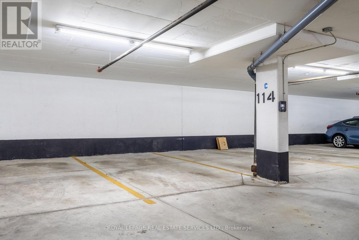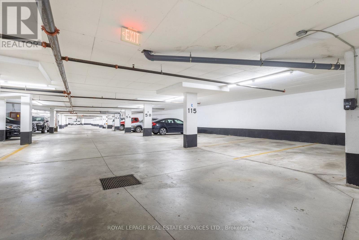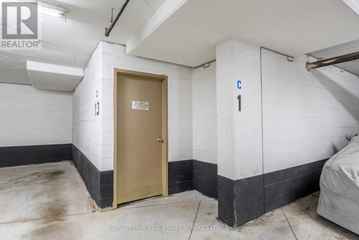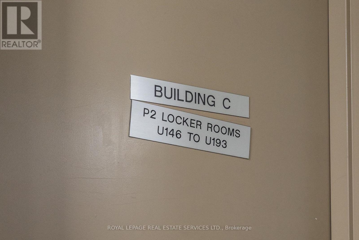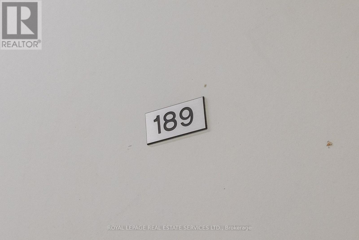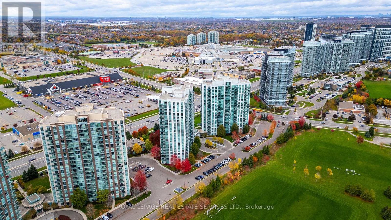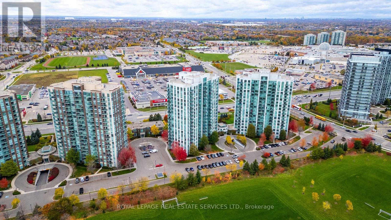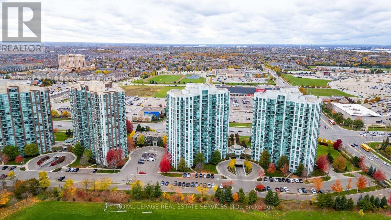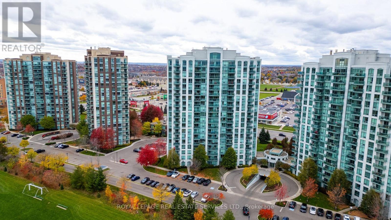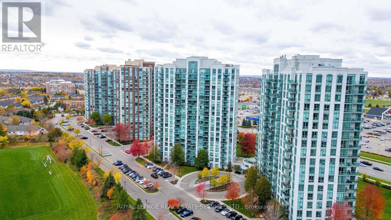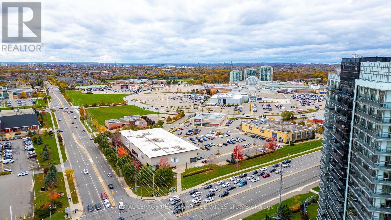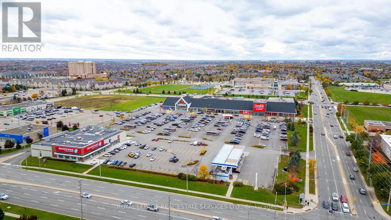610 - 4850 Glen Erin Drive Mississauga, Ontario L5M 7S1
$500,000Maintenance, Heat, Common Area Maintenance, Insurance, Water, Parking
$603.21 Monthly
Maintenance, Heat, Common Area Maintenance, Insurance, Water, Parking
$603.21 MonthlyFound in Mississauga's Central Erin Mills area and built in 2009, Papillon Place III Condominium is a 19-storey building containing 207 units. The condominium amenities include Visitor Parking, Underground Resident Parking, Party Room, Concierge and Rooftop Deck. Additional amenities include a Meeting Room, Security Guard, Indoor Pool and Sauna. Common Element, Heat, Building Insurance, Parking and Water are included in the monthly maintenance fees. Suite 610 is a bright and spacious one bedroom plus den that offers a panoramic western sunset skyline. Papillon Place III is less than 1 KM from the Erin Mills Town Centre and has proximity to top rated Public and Catholic schools, The Trillium Credit Valley Hospital and easy access to Highway 403 and a Public Transit Hub. (id:60365)
Property Details
| MLS® Number | W12514526 |
| Property Type | Single Family |
| Community Name | Central Erin Mills |
| CommunityFeatures | Pets Allowed With Restrictions |
| Features | Balcony, Carpet Free, In Suite Laundry |
| ParkingSpaceTotal | 1 |
Building
| BathroomTotal | 1 |
| BedroomsAboveGround | 1 |
| BedroomsBelowGround | 1 |
| BedroomsTotal | 2 |
| Amenities | Storage - Locker |
| Appliances | Blinds, Dishwasher, Dryer, Stove, Washer, Refrigerator |
| BasementType | None |
| CoolingType | Central Air Conditioning |
| ExteriorFinish | Concrete |
| FlooringType | Laminate, Ceramic |
| HeatingFuel | Natural Gas |
| HeatingType | Forced Air |
| SizeInterior | 600 - 699 Sqft |
| Type | Apartment |
Parking
| Underground | |
| Garage |
Land
| Acreage | No |
Rooms
| Level | Type | Length | Width | Dimensions |
|---|---|---|---|---|
| Flat | Living Room | 5.64 m | 3.05 m | 5.64 m x 3.05 m |
| Flat | Dining Room | 5.64 m | 3.03 m | 5.64 m x 3.03 m |
| Flat | Primary Bedroom | 3.45 m | 2.95 m | 3.45 m x 2.95 m |
| Flat | Kitchen | 2.95 m | 2.54 m | 2.95 m x 2.54 m |
| Flat | Den | 2.68 m | 2.11 m | 2.68 m x 2.11 m |
| Flat | Bathroom | 2.44 m | 1.53 m | 2.44 m x 1.53 m |
| Flat | Laundry Room | 1.19 m | 0.97 m | 1.19 m x 0.97 m |
Peter Allan Howell
Broker
2520 Eglinton Ave West #207c
Mississauga, Ontario L5M 0Y4

