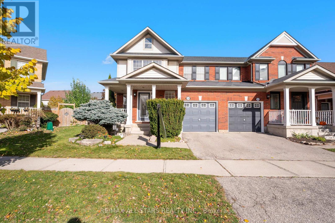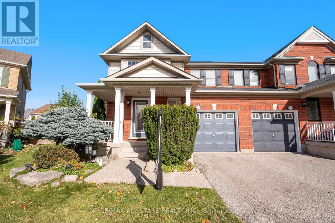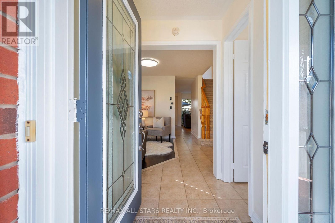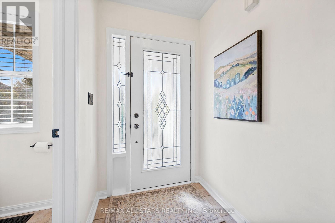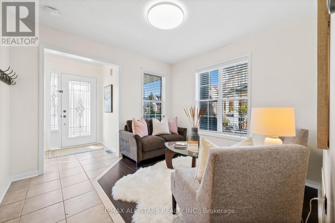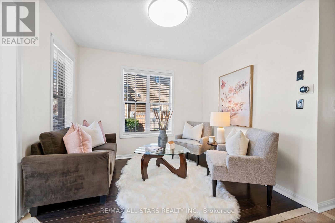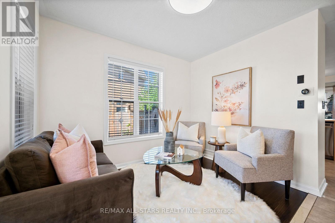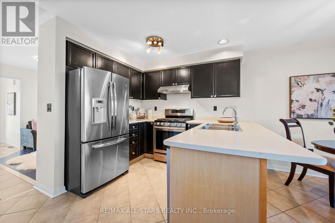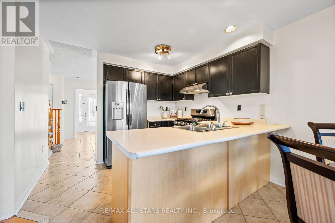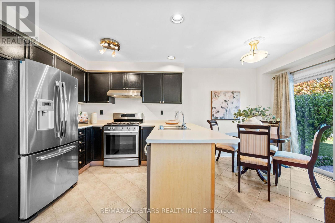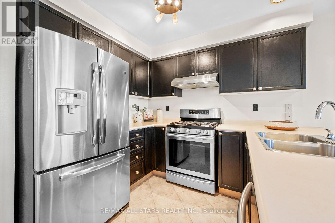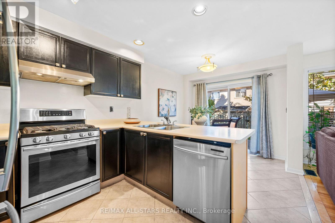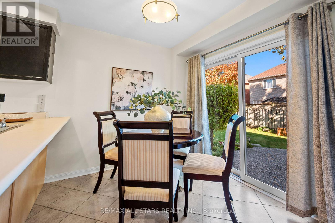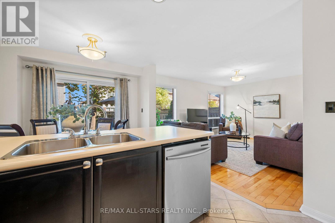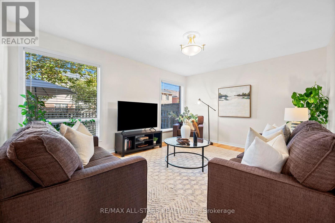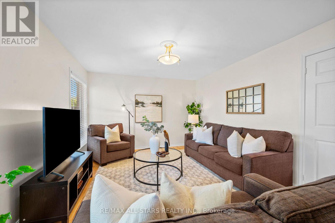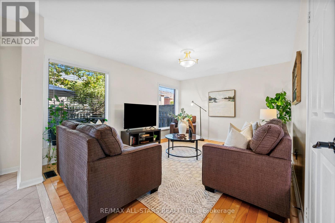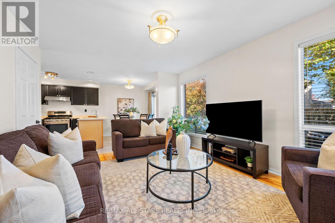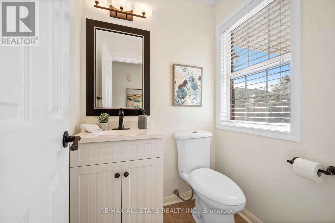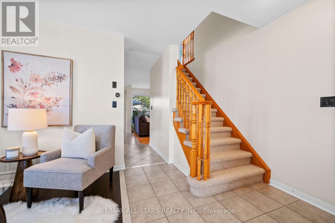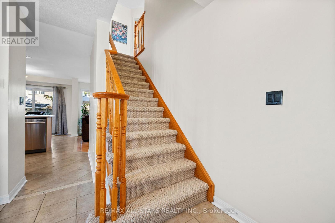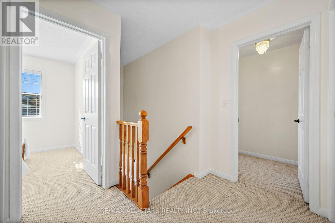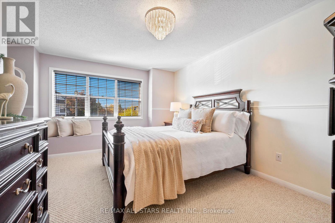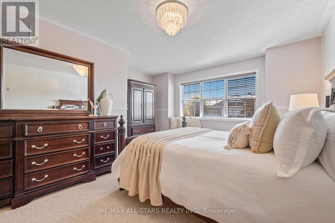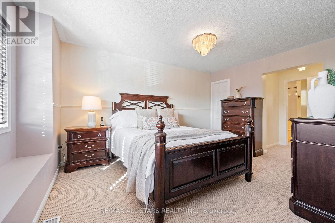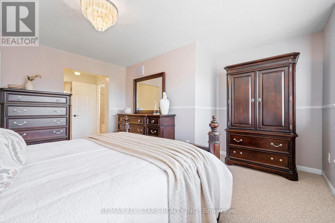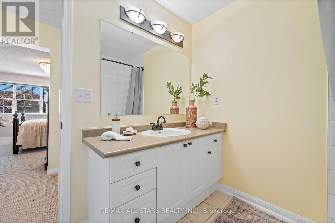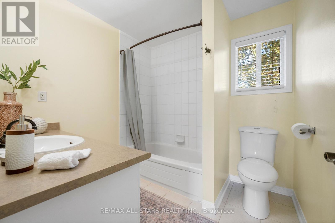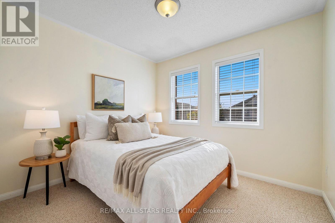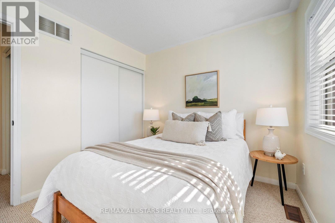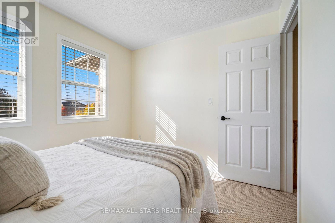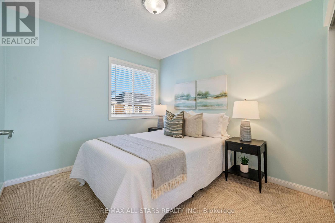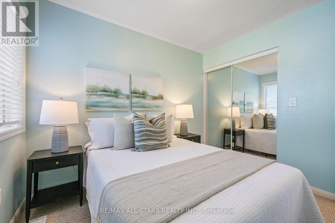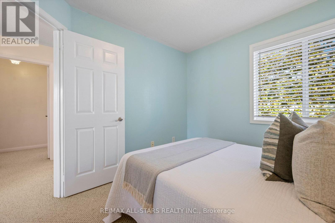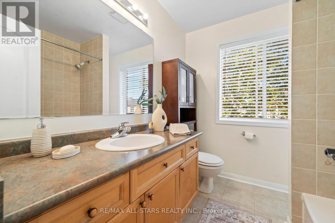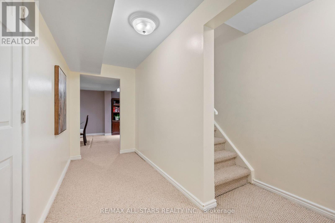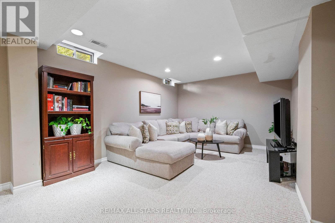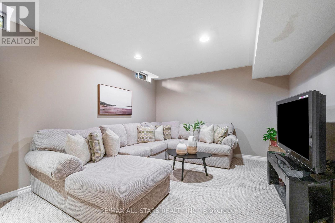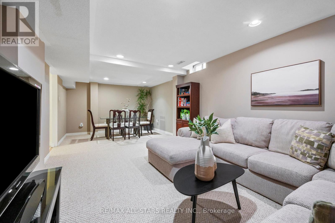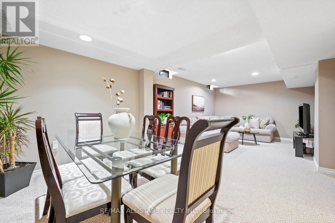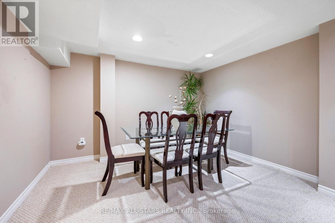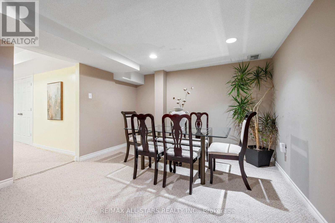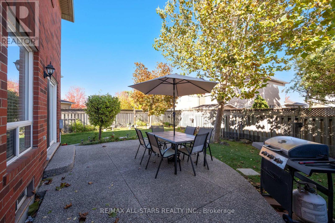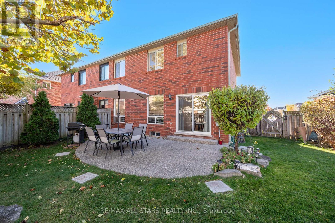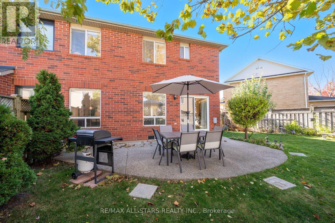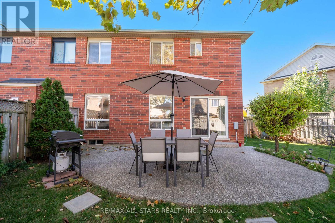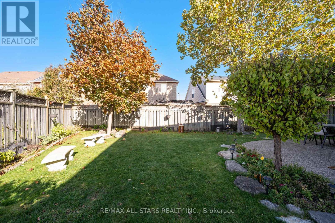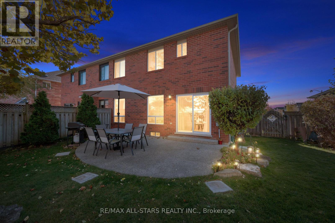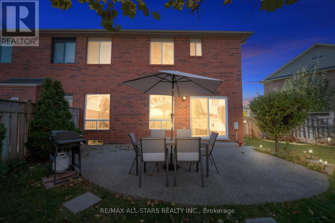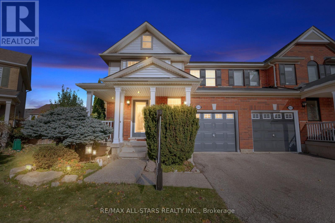1549 Evans Terrace Milton, Ontario L9T 5J4
$874,900
Home sweet home! Welcome to 1549 Evans Terrace, a rarely available, premium wide backyard, semi-detached gem with the most desirable layout in Milton's highly sought-after Clarke neighbourhood. This meticulously maintained residence blends comfort, style, and functionality. Step inside to discover a bright, open-concept main floor filled with natural light from large windows and accented by hardwood flooring in both the living and family rooms. The family-sized eat-in kitchen features stainless steel appliances, abundant cabinetry, and generous counter space with a peninsula and breakfast bar. A convenient walk-out leads to the large patio and backyard, while the kitchen's open view of the sun-drenched family room creates an inviting space for both entertaining and everyday living. Upstairs, the spacious primary suite offers a relaxing retreat complete with a four-piece ensuite and a large walk-in closet. Two additional bedrooms - each bright and airy with sliding door closets - share a well-appointed four-piece main bathroom. The finished lower level extends the home's living space with a cozy open-concept layout, Berber carpeting, above-grade windows, a separate laundry area, and plenty of storage. Outside, a serene, fully fenced backyard provides the perfect setting for entertaining, gardening, or simply unwinding in the fresh air. Ideally located just moments from shops, restaurants, top-rated schools, parks, trails, public transit, the GO Station, and Highways 401 and 407, this home delivers the perfect balance of comfort and convenience. (id:60365)
Property Details
| MLS® Number | W12514780 |
| Property Type | Single Family |
| Community Name | 1027 - CL Clarke |
| AmenitiesNearBy | Park, Schools |
| EquipmentType | Water Heater |
| ParkingSpaceTotal | 2 |
| RentalEquipmentType | Water Heater |
Building
| BathroomTotal | 3 |
| BedroomsAboveGround | 3 |
| BedroomsTotal | 3 |
| Appliances | Dishwasher, Dryer, Oven, Hood Fan, Stove, Washer, Window Coverings, Refrigerator |
| BasementDevelopment | Finished |
| BasementType | N/a (finished) |
| ConstructionStyleAttachment | Semi-detached |
| CoolingType | Central Air Conditioning |
| ExteriorFinish | Brick, Vinyl Siding |
| FlooringType | Hardwood |
| FoundationType | Block |
| HalfBathTotal | 1 |
| HeatingFuel | Natural Gas |
| HeatingType | Forced Air |
| StoriesTotal | 2 |
| SizeInterior | 1100 - 1500 Sqft |
| Type | House |
| UtilityWater | Municipal Water |
Parking
| Attached Garage | |
| Garage |
Land
| Acreage | No |
| LandAmenities | Park, Schools |
| Sewer | Sanitary Sewer |
| SizeDepth | 80 Ft ,4 In |
| SizeFrontage | 28 Ft ,2 In |
| SizeIrregular | 28.2 X 80.4 Ft |
| SizeTotalText | 28.2 X 80.4 Ft|under 1/2 Acre |
| ZoningDescription | Res |
Rooms
| Level | Type | Length | Width | Dimensions |
|---|---|---|---|---|
| Second Level | Primary Bedroom | 4.31 m | 4.26 m | 4.31 m x 4.26 m |
| Second Level | Bedroom 2 | 3.04 m | 2.74 m | 3.04 m x 2.74 m |
| Second Level | Bedroom 3 | 3.04 m | 2.74 m | 3.04 m x 2.74 m |
| Lower Level | Recreational, Games Room | 7.31 m | 3.42 m | 7.31 m x 3.42 m |
| Main Level | Living Room | 3.04 m | 2.28 m | 3.04 m x 2.28 m |
| Main Level | Kitchen | 4.69 m | 2.99 m | 4.69 m x 2.99 m |
| Main Level | Eating Area | 4.69 m | 2.99 m | 4.69 m x 2.99 m |
| Main Level | Family Room | 4.57 m | 3.78 m | 4.57 m x 3.78 m |
https://www.realtor.ca/real-estate/29073131/1549-evans-terrace-milton-cl-clarke-1027-cl-clarke
Panayote (Peter) Glezakos
Salesperson
5071 Highway 7 East #5
Unionville, Ontario L3R 1N3
Kenny Brienza
Broker
5071 Highway 7 East #5
Unionville, Ontario L3R 1N3

