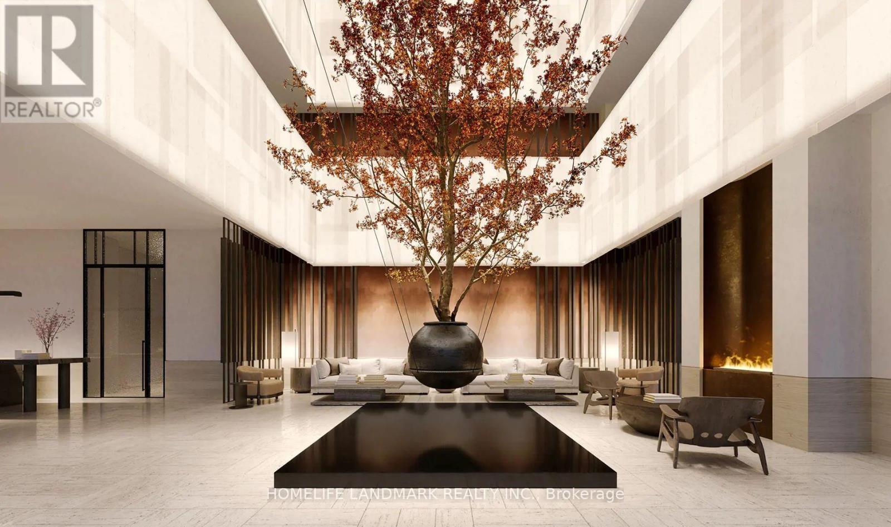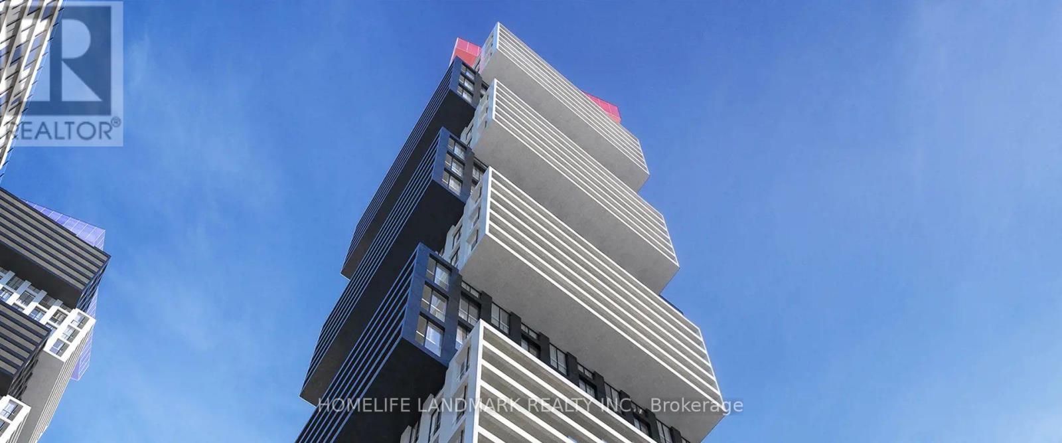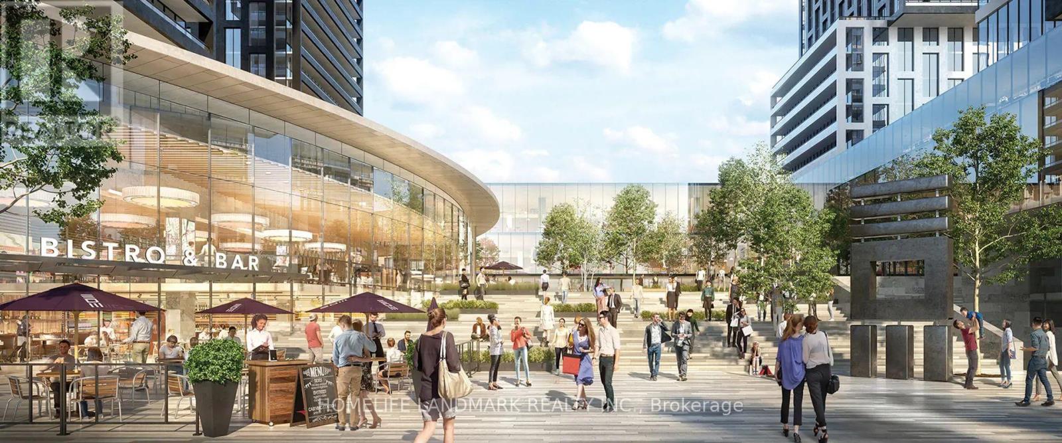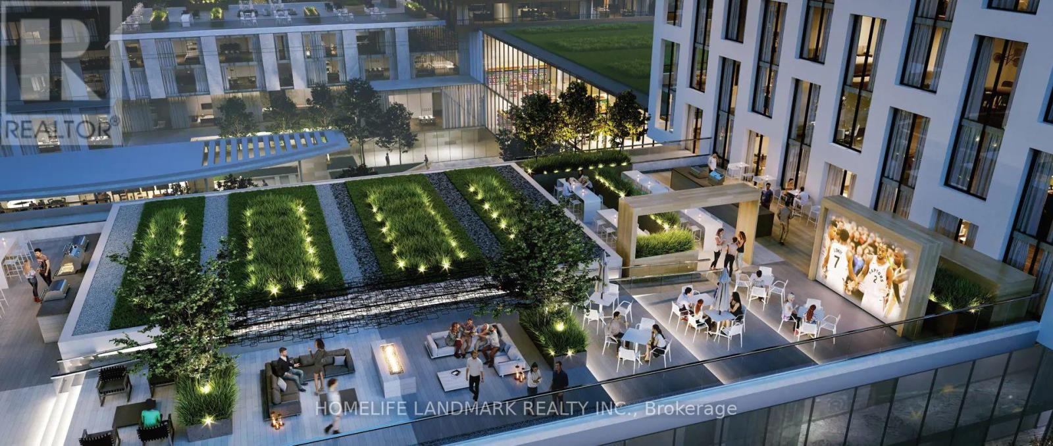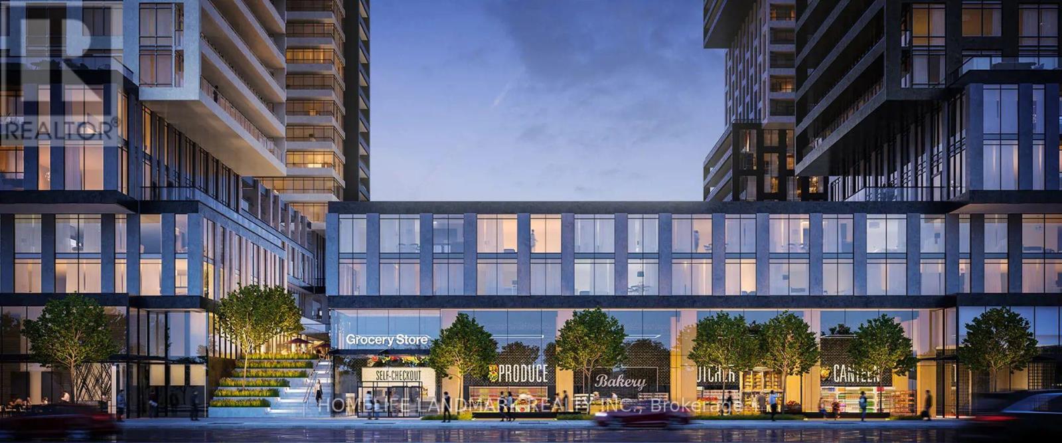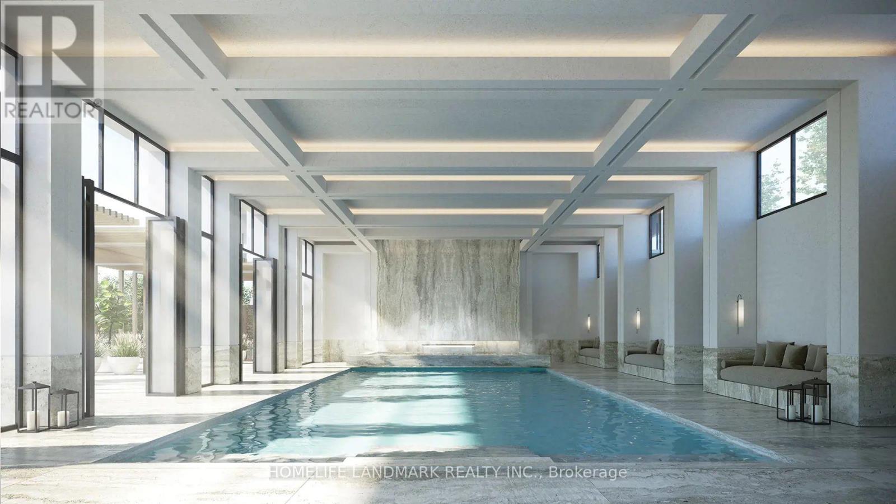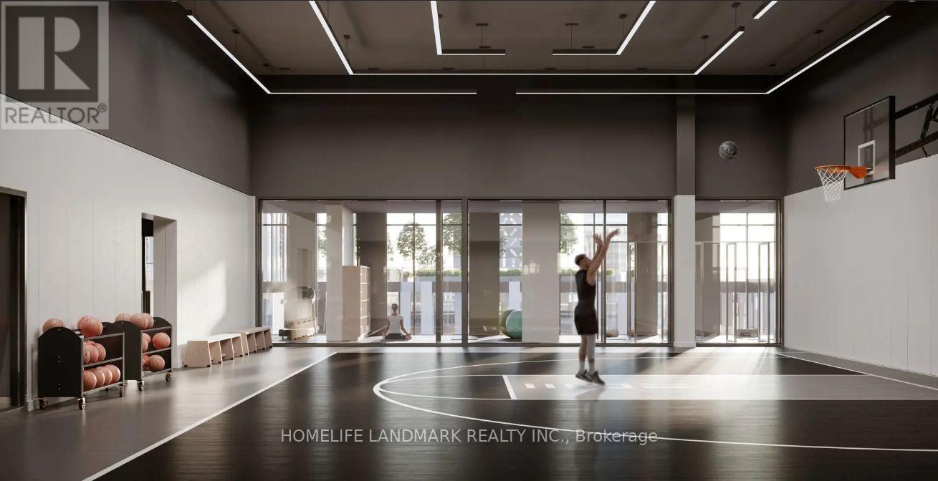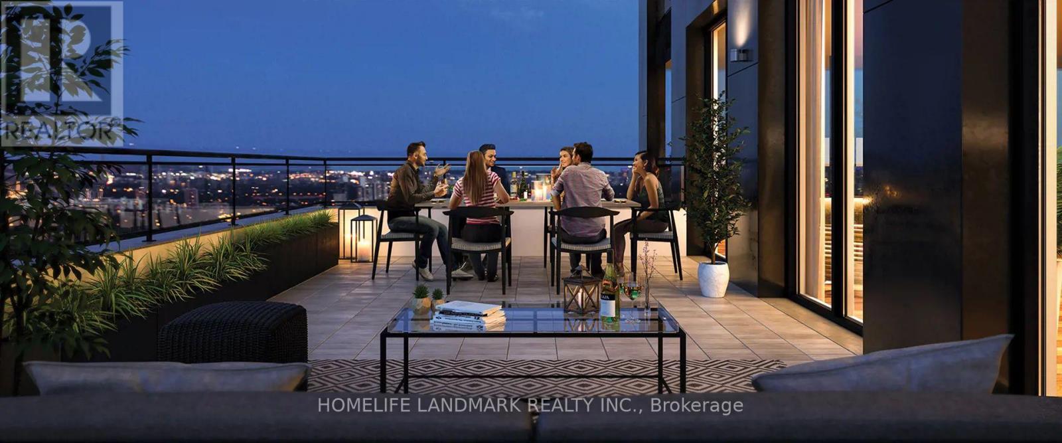3908 - 4015 The Exchange Mississauga, Ontario L5B 1M7
$2,250 Monthly
Welcome to EX1 at 4015 The Exchange - a landmark residence in Mississauga's vibrant Exchange District! Enjoy modern city living in this brand new 1 bedroom + den suite (approx. 575 sq.ft.) with 9-ft ceilings and an open-concept designer kitchen. The spacious den offers versatility as a home office or study area. Perched on the 39th floor, this bright unit features a large balcony and stunning city views. Steps from Square One Shopping Centre, Sheridan College, restaurants, cinemas, Living Arts Centre, YMCA, City Hall, and the transit terminal. Easy access to HWY 403/401/407/QEW. Over 20,000 sq.ft. of 5-star indoor & outdoor amenities, including a beautifully designed rooftop terrace, will soon be available for residents' enjoyment. Experience the perfect blend of luxury, convenience, and lifestyle in the heart of Downtown Mississauga's most exciting new community! (id:60365)
Property Details
| MLS® Number | W12514818 |
| Property Type | Single Family |
| Community Name | City Centre |
| AmenitiesNearBy | Park, Public Transit, Schools |
| CommunityFeatures | Pets Allowed With Restrictions, Community Centre |
| Features | Balcony, Carpet Free |
| ViewType | City View |
Building
| BathroomTotal | 1 |
| BedroomsAboveGround | 1 |
| BedroomsBelowGround | 1 |
| BedroomsTotal | 2 |
| Age | New Building |
| Amenities | Exercise Centre, Party Room, Recreation Centre, Security/concierge |
| Appliances | Cooktop, Dryer, Stove, Washer, Refrigerator |
| BasementType | None |
| CoolingType | Central Air Conditioning |
| ExteriorFinish | Concrete, Steel |
| FireProtection | Smoke Detectors |
| FlooringType | Laminate |
| HeatingFuel | Natural Gas |
| HeatingType | Forced Air |
| SizeInterior | 500 - 599 Sqft |
| Type | Apartment |
Parking
| Underground | |
| Garage |
Land
| Acreage | No |
| LandAmenities | Park, Public Transit, Schools |
Rooms
| Level | Type | Length | Width | Dimensions |
|---|---|---|---|---|
| Flat | Living Room | 4.19 m | 3.01 m | 4.19 m x 3.01 m |
| Flat | Dining Room | 4.19 m | 3.01 m | 4.19 m x 3.01 m |
| Flat | Kitchen | 3.25 m | 3.01 m | 3.25 m x 3.01 m |
| Flat | Primary Bedroom | 4.57 m | 3.06 m | 4.57 m x 3.06 m |
| Flat | Den | 2.3 m | 2.21 m | 2.3 m x 2.21 m |
David Yang
Salesperson
1943 Ironoak Way #203
Oakville, Ontario L6H 3V7

