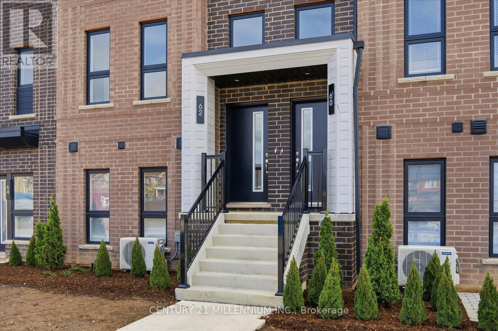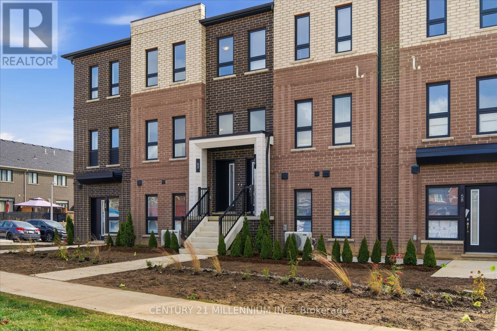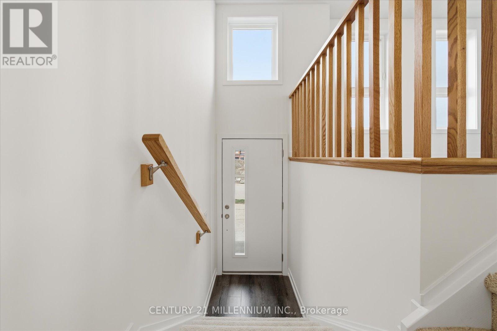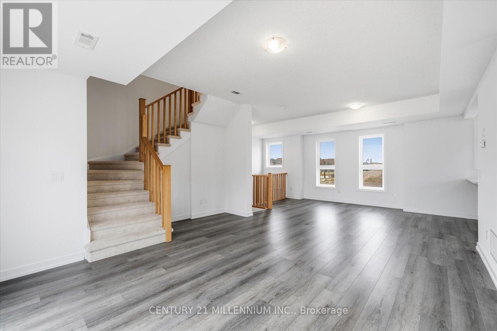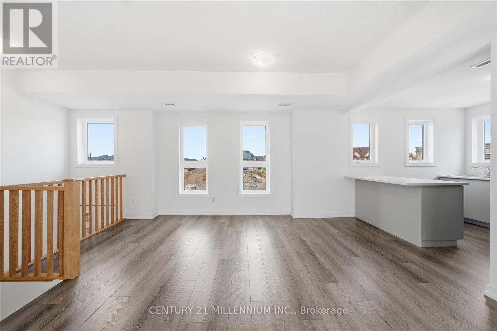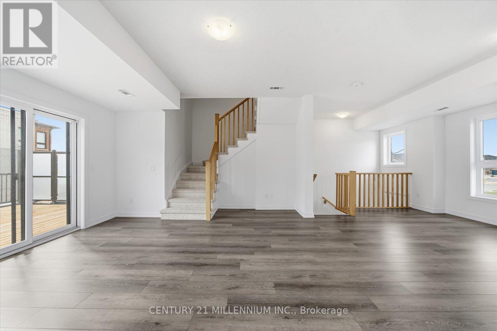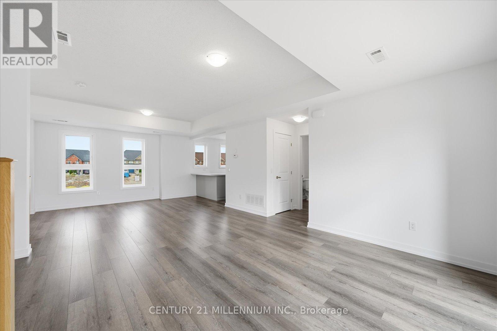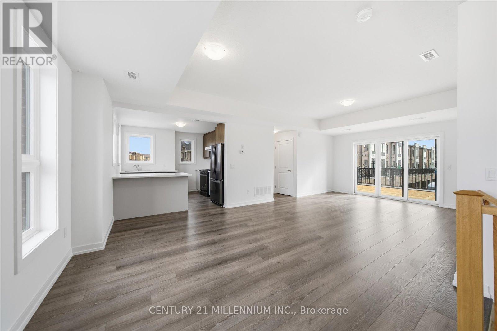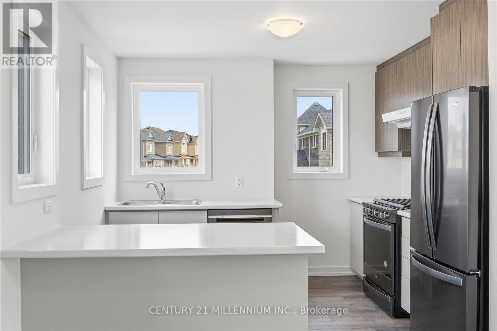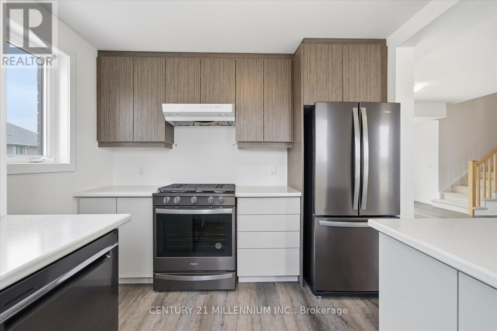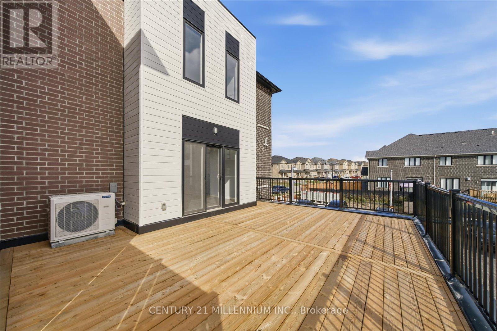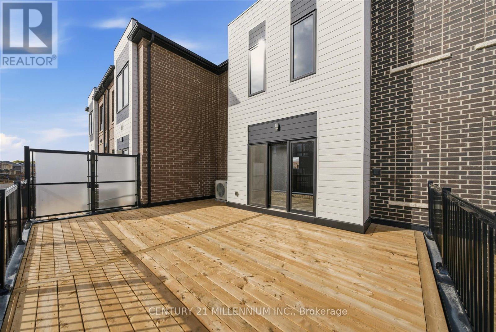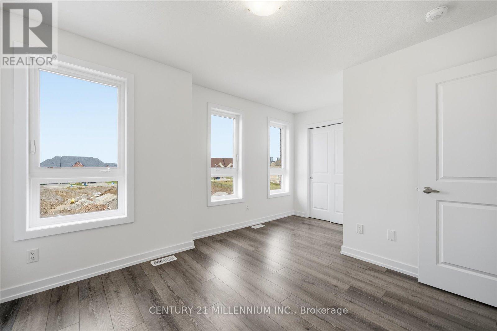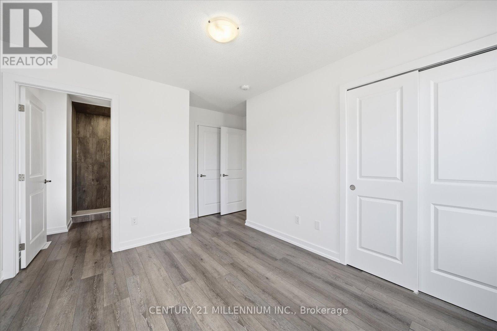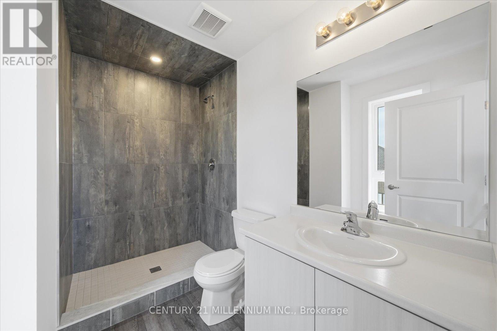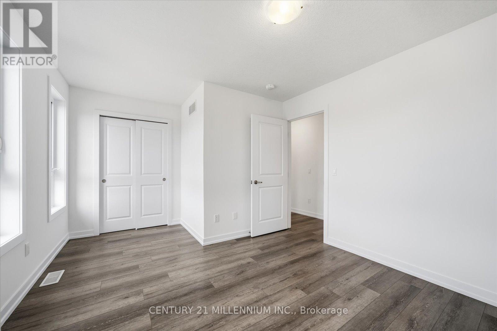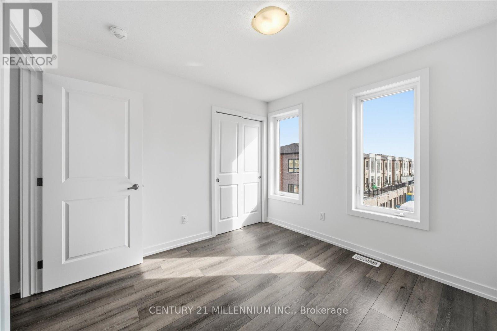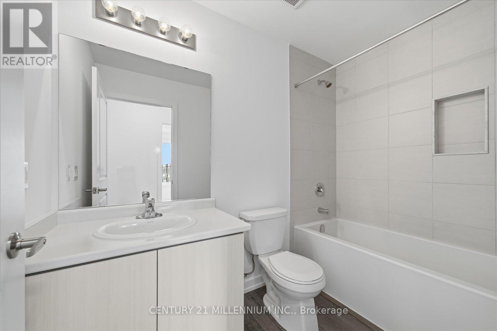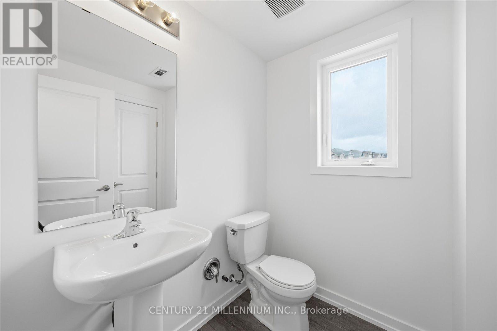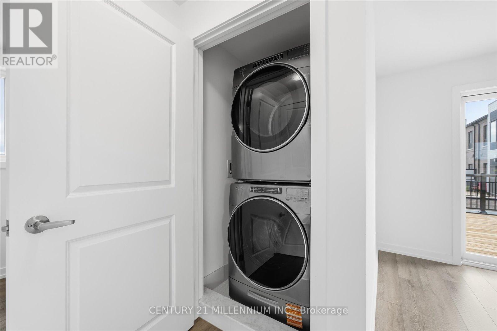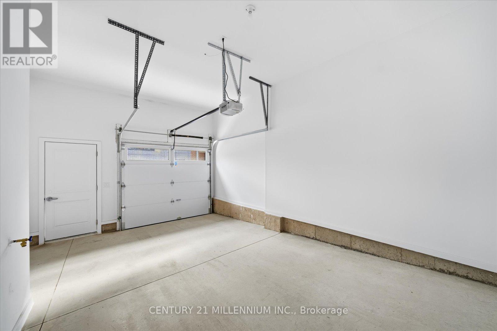2 - 62 Kenesky Drive Hamilton, Ontario L8B 2A9
$3,000 Monthly
Welcome to this stunning, brand new 3 bedroom, 2.5 bath townhome - the exclusive "Crescendo" floor plan, and the only one of its kind in the development. As the largest unit available, it offers 1,596 sq. ft. of modern living space, complemented by an expansive 387 sq. ft private terrace. Thoughtfully designed for both style and comfort, the home showcases an open-concept layout, sleek contemporary finishes, and an abundance of natural light throughout. Perfectly located just minutes from the Aldershot Go Station, major retailers, shops, parks, schools and public transit, this home seamlessly blends small-town charm with modern convenience - the ideal setting for today's lifestyle. (id:60365)
Property Details
| MLS® Number | X12514992 |
| Property Type | Single Family |
| Community Name | Waterdown |
| AmenitiesNearBy | Golf Nearby, Public Transit |
| CommunityFeatures | Pets Allowed With Restrictions, School Bus |
| EquipmentType | Water Heater |
| Features | Conservation/green Belt, In Suite Laundry |
| ParkingSpaceTotal | 1 |
| RentalEquipmentType | Water Heater |
Building
| BathroomTotal | 3 |
| BedroomsAboveGround | 3 |
| BedroomsTotal | 3 |
| Age | New Building |
| Appliances | Water Heater - Tankless |
| BasementType | None |
| CoolingType | Central Air Conditioning |
| ExteriorFinish | Brick |
| FlooringType | Vinyl |
| HalfBathTotal | 1 |
| HeatingFuel | Natural Gas |
| HeatingType | Forced Air |
| SizeInterior | 1400 - 1599 Sqft |
| Type | Row / Townhouse |
Parking
| Attached Garage | |
| Garage |
Land
| Acreage | No |
| LandAmenities | Golf Nearby, Public Transit |
Rooms
| Level | Type | Length | Width | Dimensions |
|---|---|---|---|---|
| Second Level | Primary Bedroom | 3.35 m | 2.47 m | 3.35 m x 2.47 m |
| Second Level | Bedroom 2 | 3 m | 3.1 m | 3 m x 3.1 m |
| Second Level | Bedroom 3 | 3.07 m | 2.77 m | 3.07 m x 2.77 m |
| Main Level | Kitchen | 3.26 m | 3.38 m | 3.26 m x 3.38 m |
| Main Level | Living Room | 7.71 m | 3.98 m | 7.71 m x 3.98 m |
| Main Level | Dining Room | 7.71 m | 3.98 m | 7.71 m x 3.98 m |
https://www.realtor.ca/real-estate/29073330/2-62-kenesky-drive-hamilton-waterdown-waterdown
Ashford Frank
Salesperson
181 Queen St East
Brampton, Ontario L6W 2B3

