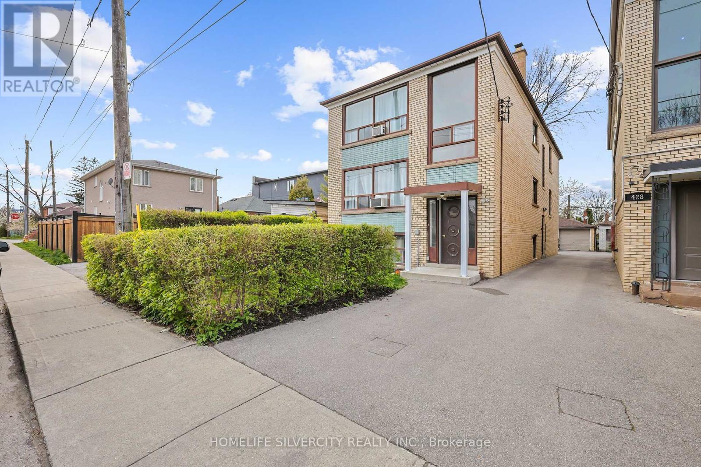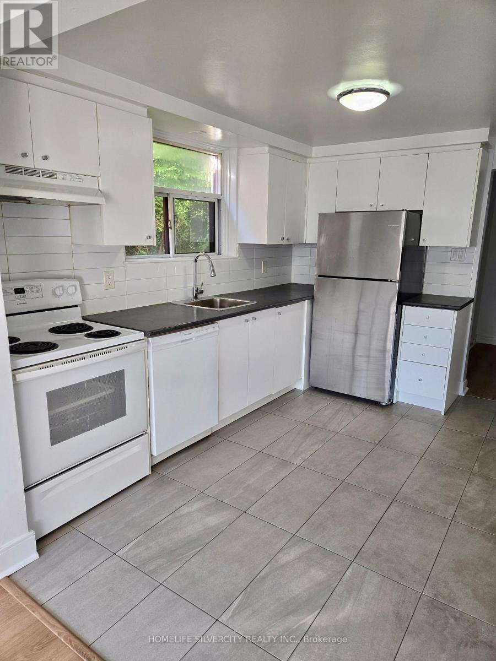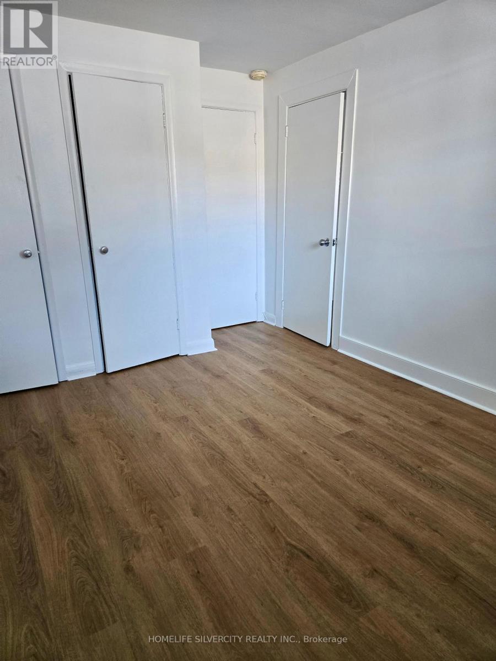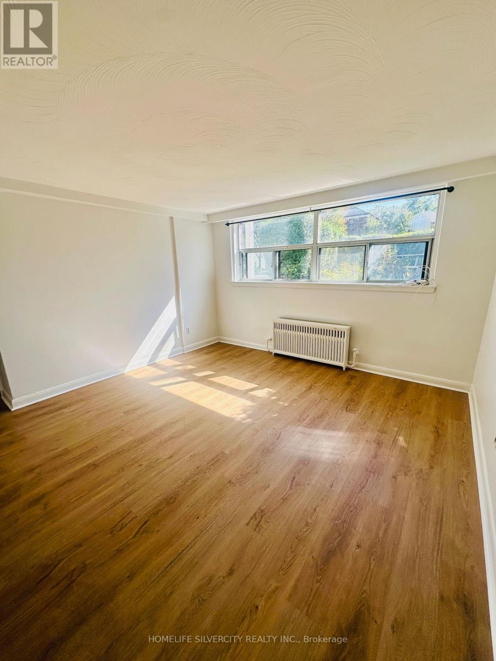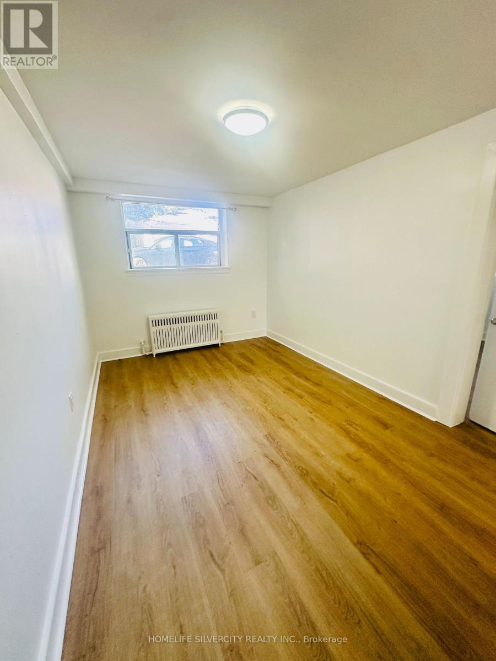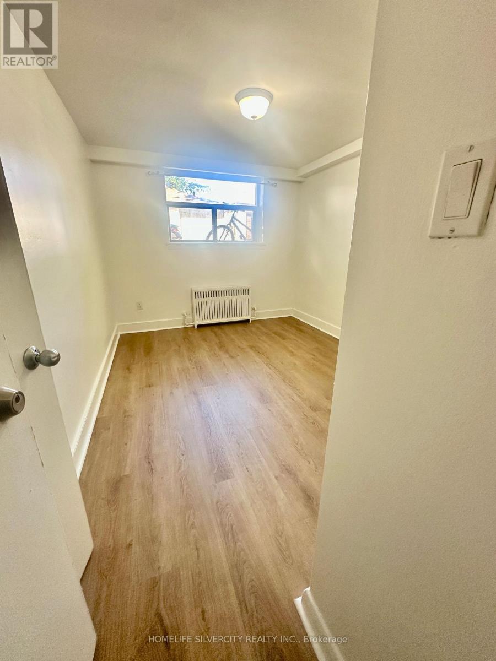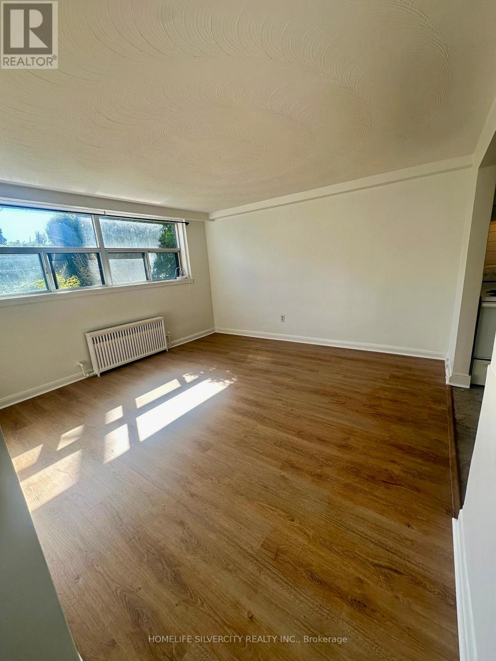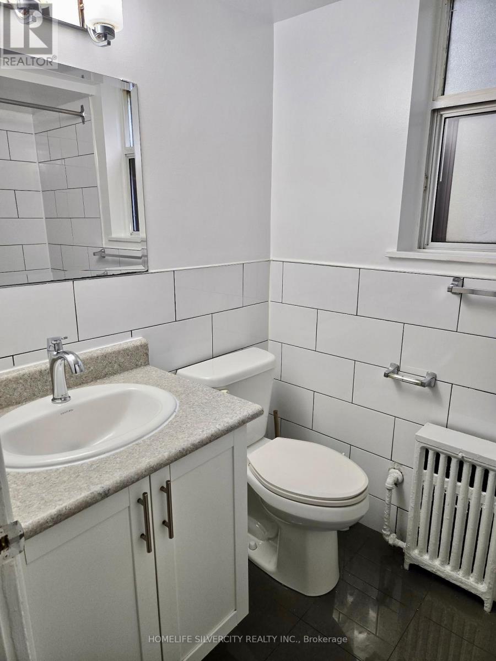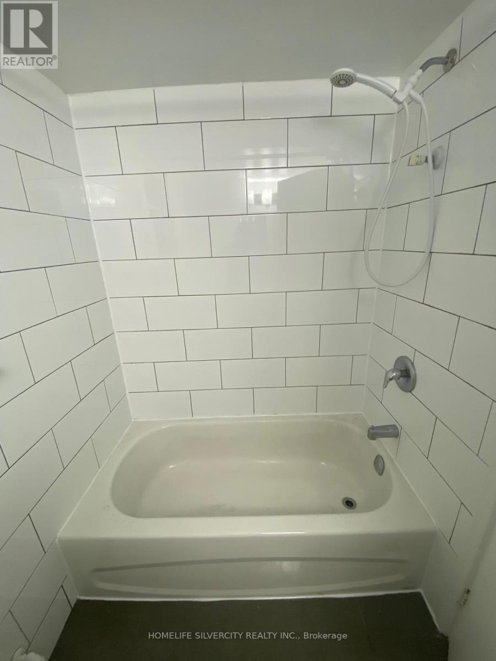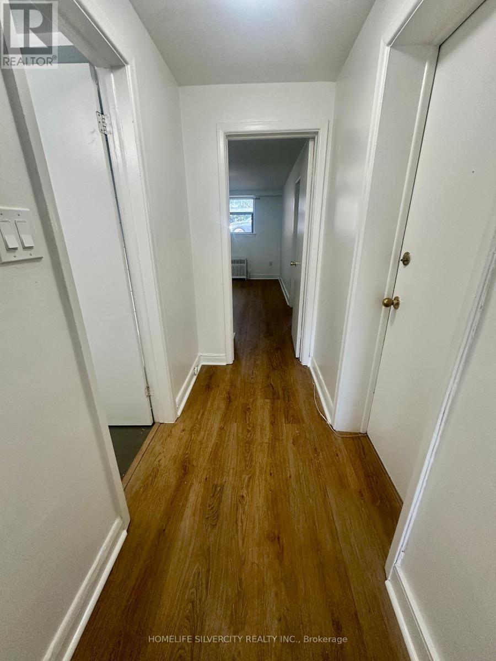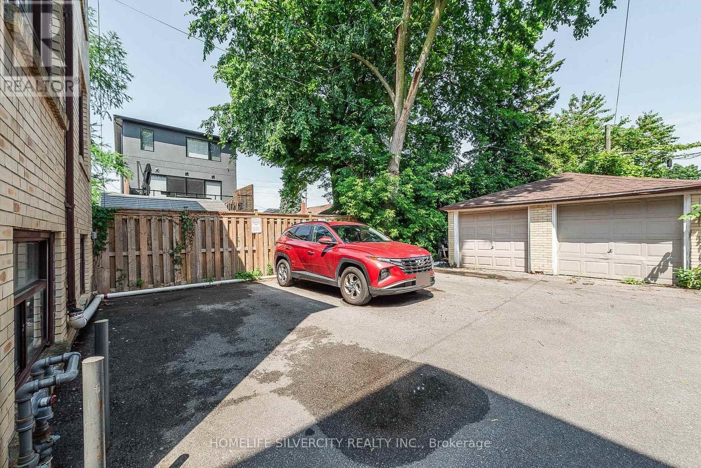1 - 430 Ridelle Avenue Toronto, Ontario M6B 1K4
2 Bedroom
1 Bathroom
700 - 1100 sqft
None
Radiant Heat
$2,000 Monthly
Location, Location, Location! Renovated, freshly painted, carpet free 2 Bedroom lower level apartment available in an amazing convenient location. Walking distance to both Glencairn and Eglington West Subway stations. Steps away from shops and restaurants. Walk or cycle Toronto's Beltline Trail! This clean unit boasts spacious rooms and a functional layout. Contractor will take care of snow removal and landscaping. (id:60365)
Property Details
| MLS® Number | W12515152 |
| Property Type | Multi-family |
| Community Name | Briar Hill-Belgravia |
| AmenitiesNearBy | Park, Schools |
| Features | Carpet Free, Laundry- Coin Operated |
| ParkingSpaceTotal | 1 |
Building
| BathroomTotal | 1 |
| BedroomsAboveGround | 2 |
| BedroomsTotal | 2 |
| Amenities | Separate Electricity Meters |
| Appliances | Dishwasher, Stove, Refrigerator |
| BasementType | None |
| CoolingType | None |
| ExteriorFinish | Brick |
| FlooringType | Hardwood, Ceramic |
| FoundationType | Concrete, Block |
| HeatingFuel | Natural Gas |
| HeatingType | Radiant Heat |
| StoriesTotal | 3 |
| SizeInterior | 700 - 1100 Sqft |
| Type | Triplex |
| UtilityWater | Municipal Water |
Parking
| No Garage |
Land
| Acreage | No |
| LandAmenities | Park, Schools |
| Sewer | Sanitary Sewer |
Rooms
| Level | Type | Length | Width | Dimensions |
|---|---|---|---|---|
| Main Level | Living Room | 3.96 m | 3.9 m | 3.96 m x 3.9 m |
| Main Level | Kitchen | 3.75 m | 2.19 m | 3.75 m x 2.19 m |
| Main Level | Primary Bedroom | 4.45 m | 2.71 m | 4.45 m x 2.71 m |
| Main Level | Bedroom 2 | 3.57 m | 2.83 m | 3.57 m x 2.83 m |
Utilities
| Electricity | Installed |
| Sewer | Installed |
Sukhjit Combo
Salesperson
Homelife Silvercity Realty Inc.
50 Cottrelle Blvd #29
Brampton, Ontario L6S 0E1
50 Cottrelle Blvd #29
Brampton, Ontario L6S 0E1

