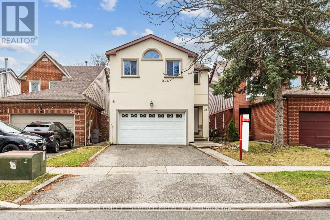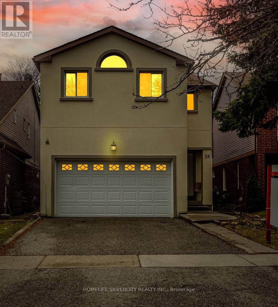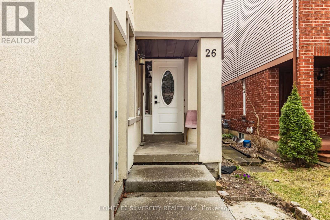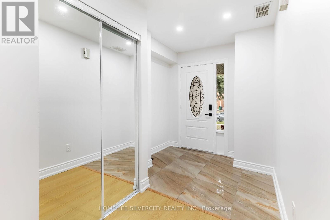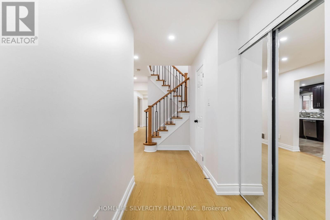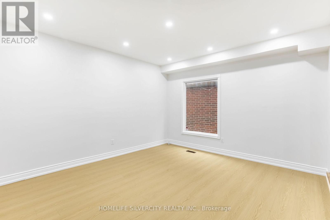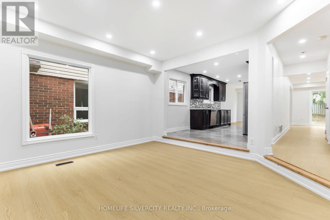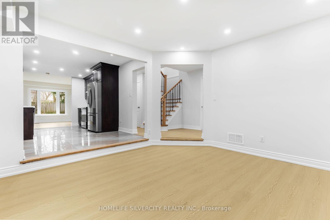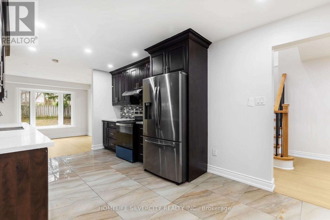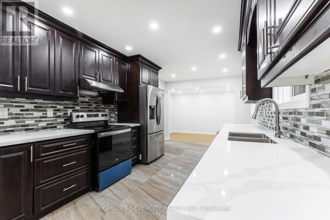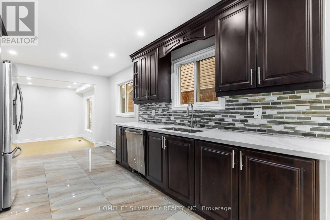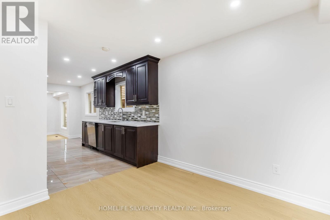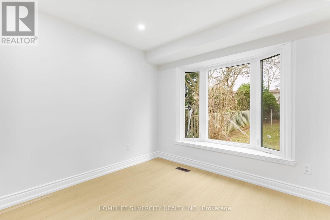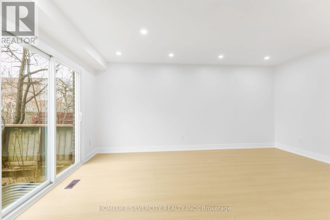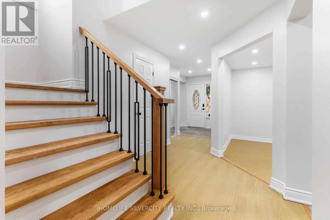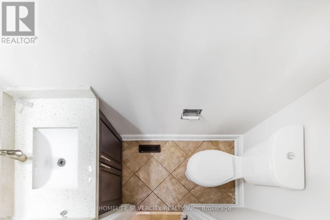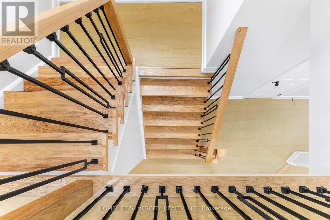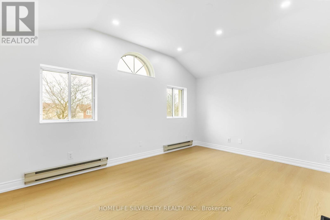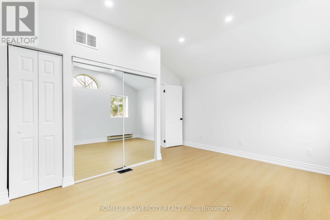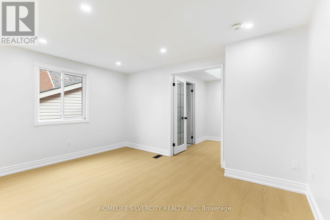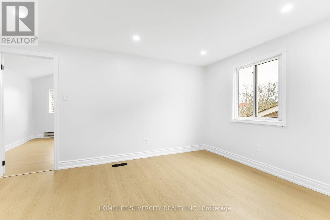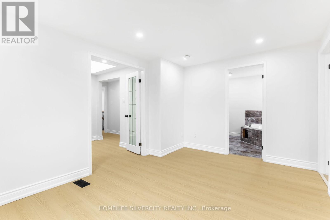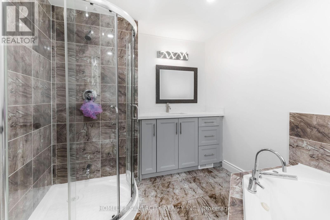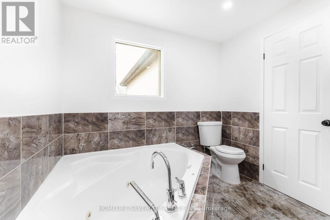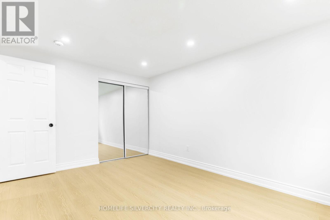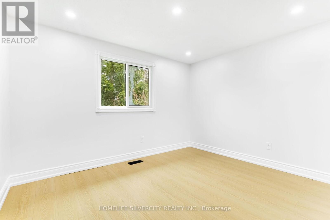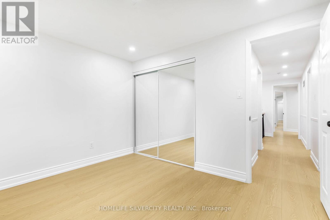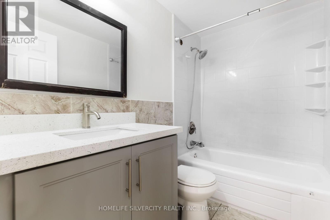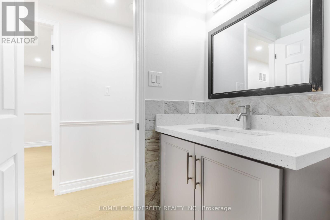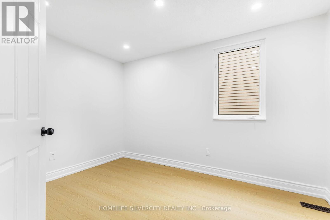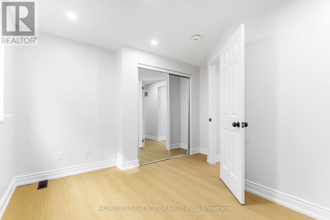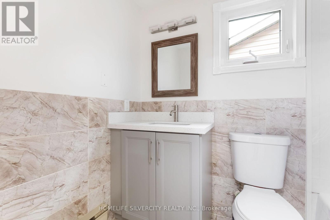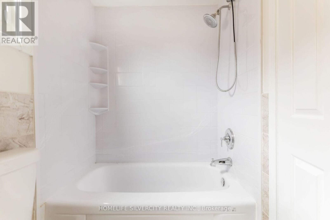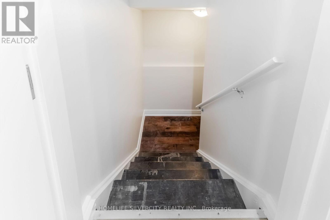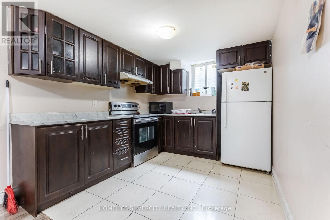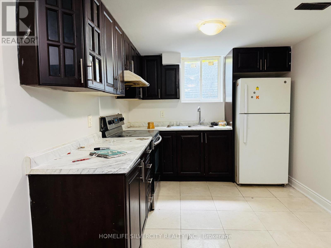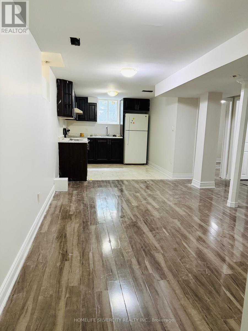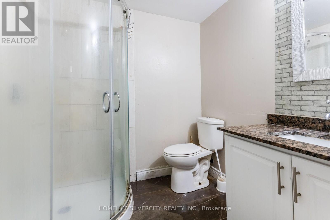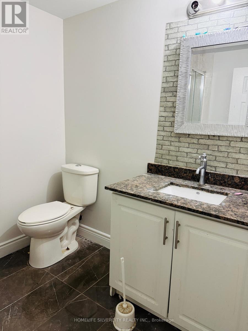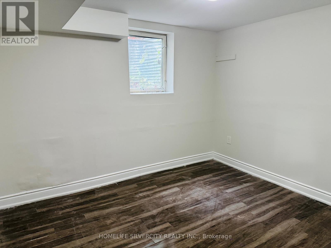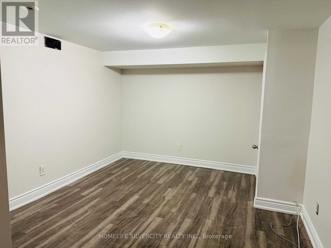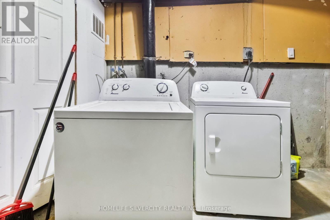26 Cresswell Drive Brampton, Ontario L6Y 2T6
$995,900
Fully Renovated Detached Home with 5+2 Bedrooms and 5 Washrooms located on an extra deep 131 ft lot. Features a 2-Bedroom LEGAL Basement Apartment with separate entrance. Brand new flooring on main and second level, new pot lights, upgraded staircase with iron pickets, freshly painted throughout. Carpet-free home with porcelain tile flooring, new bathroom vanities, and quartz countertops. Stucco elevation on the exterior. Separate living and family rooms. Vacant and available for immediate possession.Legal Basement provides excellent potential rental income (approx. $2,000/month). Driveway and layout allow comfortable parking.Close to public and Catholic schools, shopping, major highways, and within walking distance to Sheridan College. (id:60365)
Property Details
| MLS® Number | W12515174 |
| Property Type | Single Family |
| Community Name | Fletcher's West |
| EquipmentType | Water Heater |
| Features | Carpet Free |
| ParkingSpaceTotal | 6 |
| RentalEquipmentType | Water Heater |
Building
| BathroomTotal | 5 |
| BedroomsAboveGround | 5 |
| BedroomsBelowGround | 2 |
| BedroomsTotal | 7 |
| Appliances | Garage Door Opener Remote(s), Range, Water Heater |
| BasementFeatures | Apartment In Basement, Separate Entrance |
| BasementType | N/a, N/a |
| ConstructionStyleAttachment | Detached |
| CoolingType | Central Air Conditioning |
| ExteriorFinish | Brick, Stucco |
| FlooringType | Laminate |
| FoundationType | Concrete |
| HalfBathTotal | 1 |
| HeatingFuel | Natural Gas |
| HeatingType | Forced Air |
| StoriesTotal | 2 |
| SizeInterior | 2000 - 2500 Sqft |
| Type | House |
| UtilityWater | Municipal Water |
Parking
| Attached Garage | |
| Garage |
Land
| Acreage | No |
| Sewer | Sanitary Sewer |
| SizeDepth | 131 Ft ,2 In |
| SizeFrontage | 30 Ft ,2 In |
| SizeIrregular | 30.2 X 131.2 Ft |
| SizeTotalText | 30.2 X 131.2 Ft |
Rooms
| Level | Type | Length | Width | Dimensions |
|---|---|---|---|---|
| Second Level | Primary Bedroom | 3.9 m | 4.72 m | 3.9 m x 4.72 m |
| Second Level | Bedroom 2 | 2.91 m | 3.51 m | 2.91 m x 3.51 m |
| Second Level | Bedroom 3 | 4.1 m | 3.2 m | 4.1 m x 3.2 m |
| Second Level | Bedroom 4 | 4.16 m | 3.2 m | 4.16 m x 3.2 m |
| Second Level | Bedroom 5 | 3.6 m | 2.74 m | 3.6 m x 2.74 m |
| Second Level | Loft | 4.19 m | 3.2 m | 4.19 m x 3.2 m |
| Basement | Living Room | Measurements not available | ||
| Basement | Bedroom | Measurements not available | ||
| Main Level | Family Room | 4.27 m | 3.81 m | 4.27 m x 3.81 m |
| Main Level | Living Room | 5.17 m | 3.45 m | 5.17 m x 3.45 m |
| Main Level | Dining Room | 3.2 m | 3.2 m | 3.2 m x 3.2 m |
| Main Level | Kitchen | 5.17 m | 3.03 m | 5.17 m x 3.03 m |
Kulwinder Chhina
Broker
11775 Bramalea Rd #201
Brampton, Ontario L6R 3Z4

