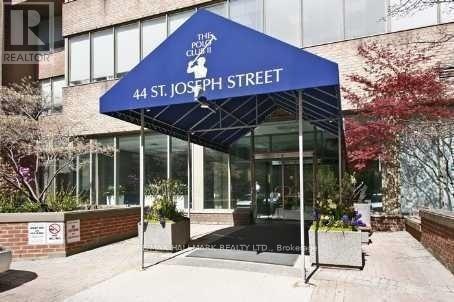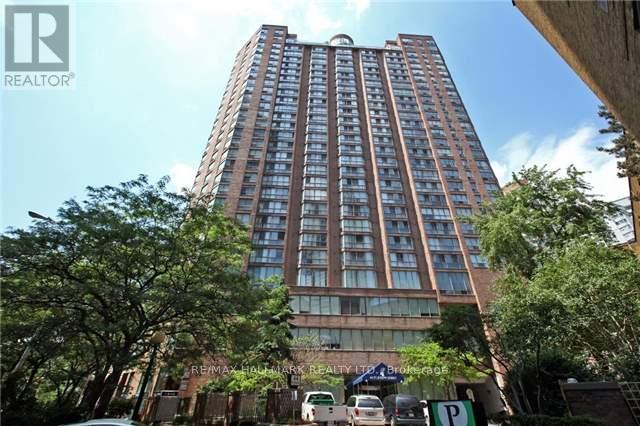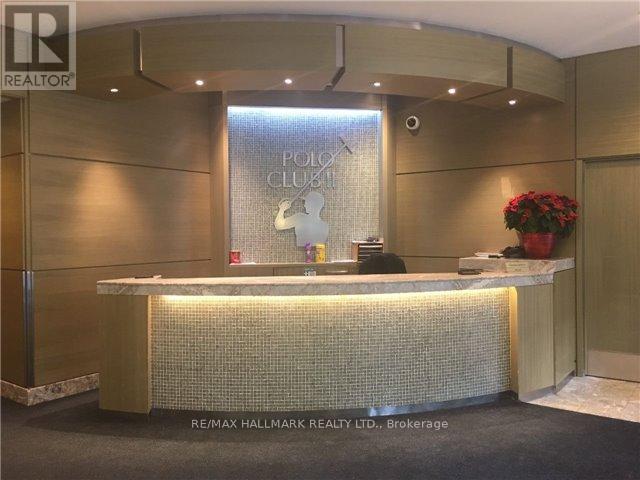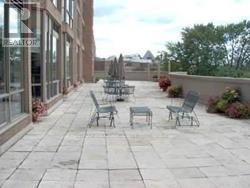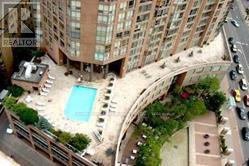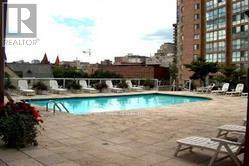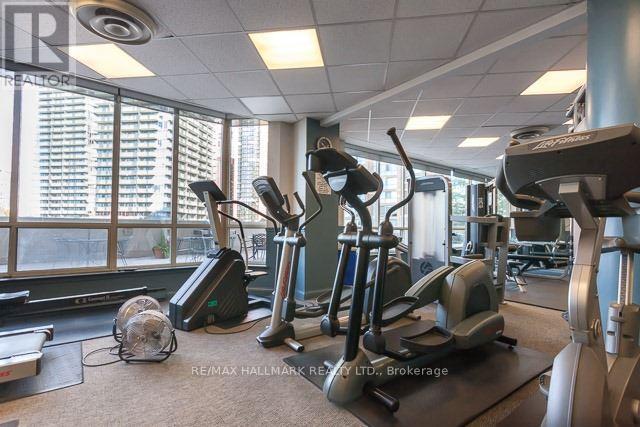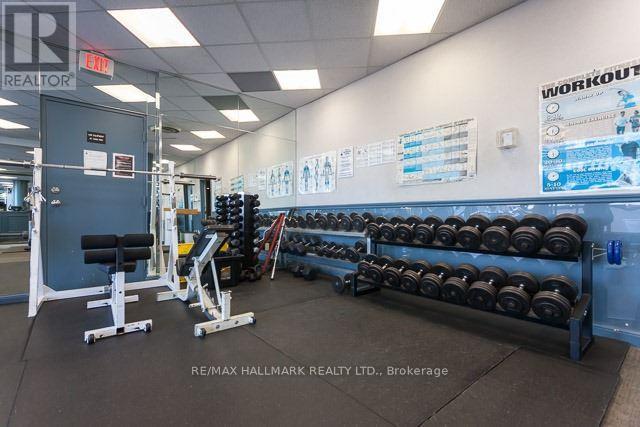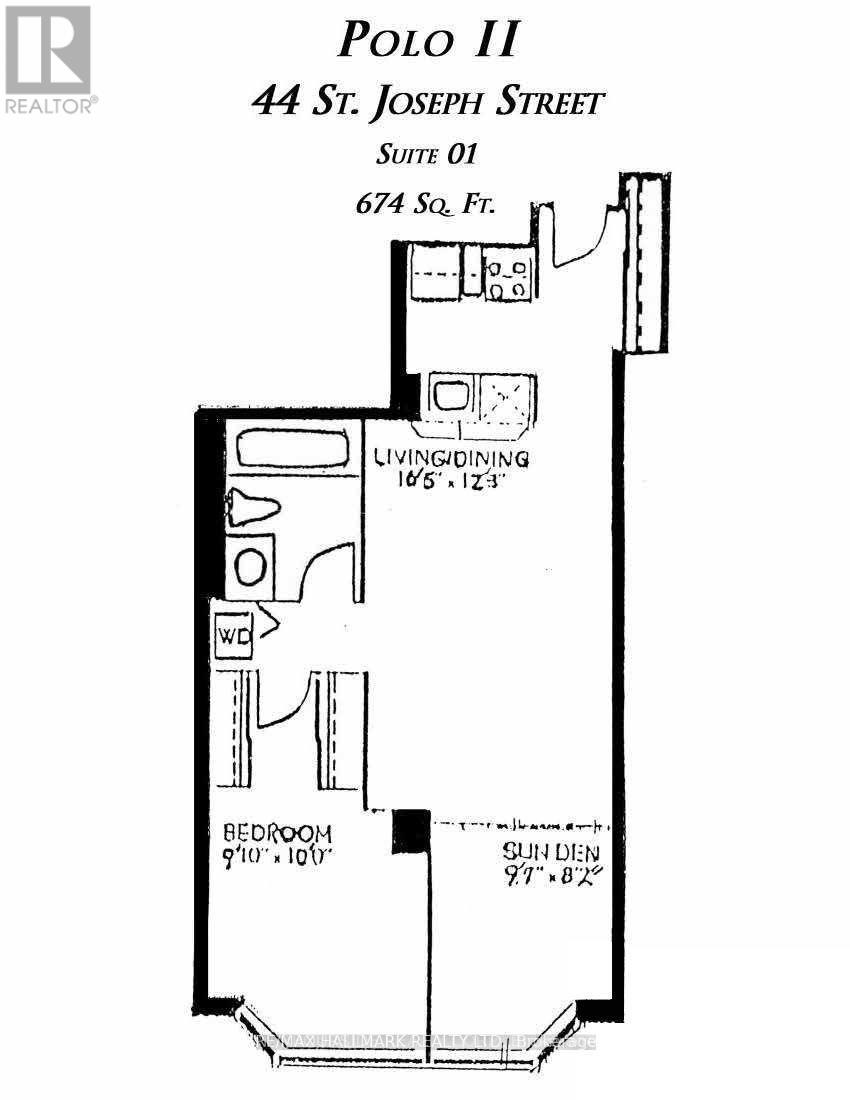1501 - 44 St Joseph Street Toronto, Ontario M4Y 2W4
$2,600 Monthly
Welcome to urban living in the heart of Downtown Toronto! This expansive 1 + 1 bedroom condo is cleverly designed to function as a 2-bedroom space, perfect for those seeking flexibility. Offering an all-inclusive package, this unit comes with the luxury of having all your bills covered, including heat, hydro, AC, cable TV, and water! Step inside to discover an updated kitchen with stainless steel appliances, complemented by laminate floors that flow seamlessly throughout the space. The large entryway closet offers abundant storage, while the ensuite laundry and spacious bath provide ultimate convenience. Residents will enjoy access to fantastic amenities such as an outdoor pool, hot tub, gym, and rooftop deck, perfect for relaxing or entertaining guests. The unit has been professionally cleaned, ensuring a fresh and welcoming environment from day one. Located just moments from grocery stores, a variety of restaurants, the TTC, U of T campus, and the upscale shopping and dining of Yorkville, this Tridel Condo offers an unbeatable location for urban living with 24 hour concierge. Don't miss out on the opportunity! (id:60365)
Property Details
| MLS® Number | C12515188 |
| Property Type | Single Family |
| Neigbourhood | University—Rosedale |
| Community Name | Bay Street Corridor |
| AmenitiesNearBy | Hospital, Public Transit |
| CommunicationType | High Speed Internet |
| CommunityFeatures | Pets Allowed With Restrictions, School Bus |
| Features | Carpet Free |
| PoolType | Outdoor Pool |
Building
| BathroomTotal | 1 |
| BedroomsAboveGround | 1 |
| BedroomsBelowGround | 1 |
| BedroomsTotal | 2 |
| Age | 16 To 30 Years |
| Amenities | Security/concierge, Exercise Centre, Visitor Parking |
| Appliances | Dishwasher, Dryer, Stove, Washer, Window Coverings, Refrigerator |
| BasementType | None |
| CoolingType | Central Air Conditioning |
| ExteriorFinish | Brick, Concrete |
| FireProtection | Security Guard, Security System |
| FlooringType | Laminate, Ceramic |
| HeatingFuel | Natural Gas |
| HeatingType | Forced Air |
| SizeInterior | 600 - 699 Sqft |
| Type | Apartment |
Parking
| No Garage |
Land
| Acreage | No |
| LandAmenities | Hospital, Public Transit |
Rooms
| Level | Type | Length | Width | Dimensions |
|---|---|---|---|---|
| Main Level | Living Room | 4.79 m | 2.43 m | 4.79 m x 2.43 m |
| Main Level | Dining Room | 4.79 m | 2.43 m | 4.79 m x 2.43 m |
| Main Level | Kitchen | 1.81 m | 2.42 m | 1.81 m x 2.42 m |
| Main Level | Primary Bedroom | 3.7 m | 2.99 m | 3.7 m x 2.99 m |
| Main Level | Solarium | 2.99 m | 2.42 m | 2.99 m x 2.42 m |
Andy Sivry
Salesperson
685 Sheppard Ave E #401
Toronto, Ontario M2K 1B6

