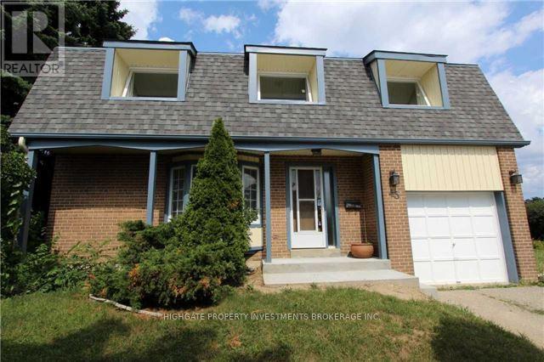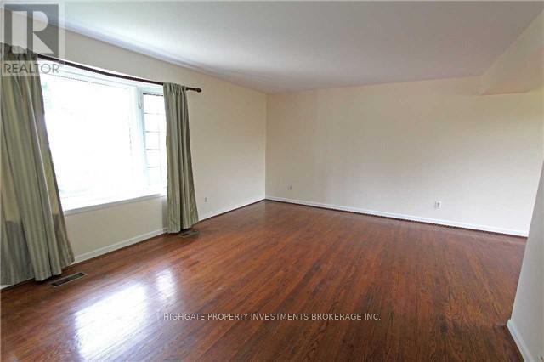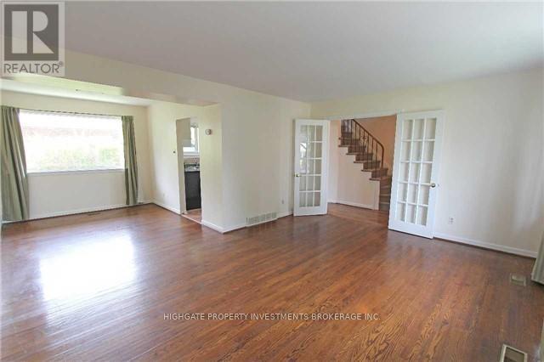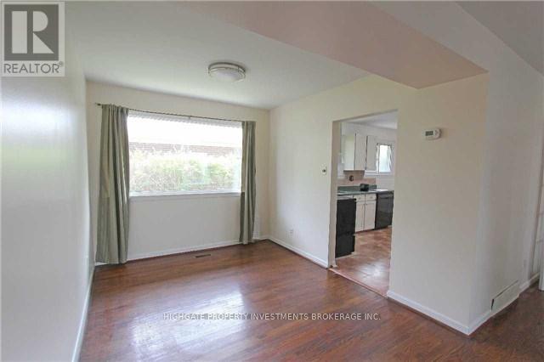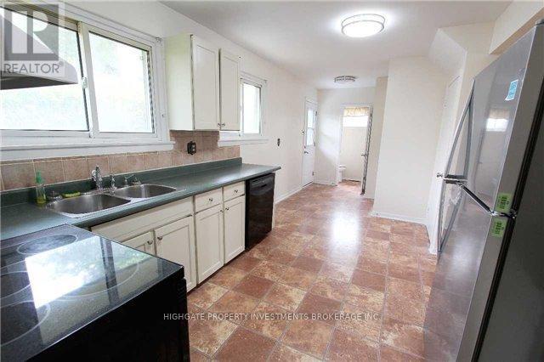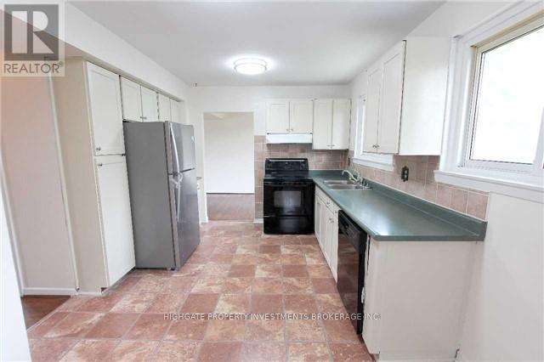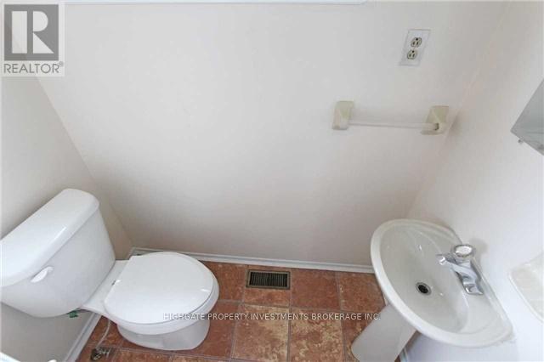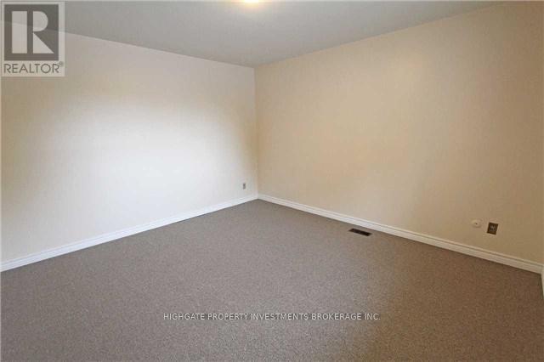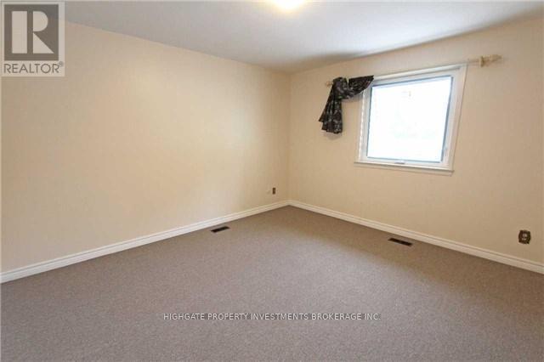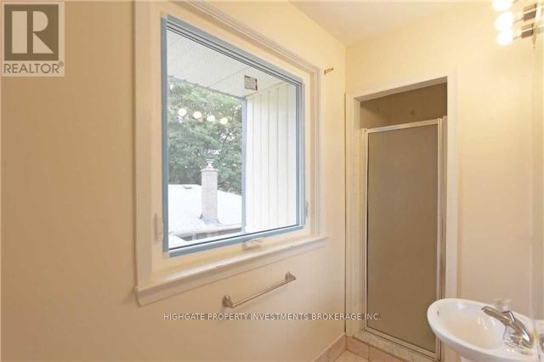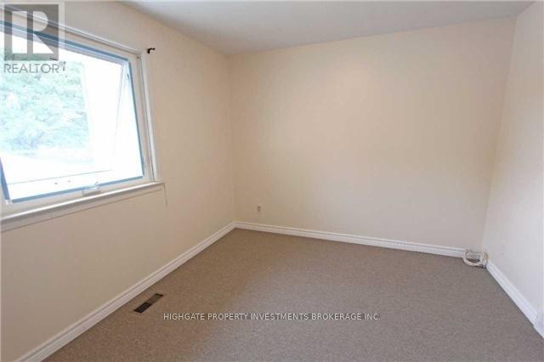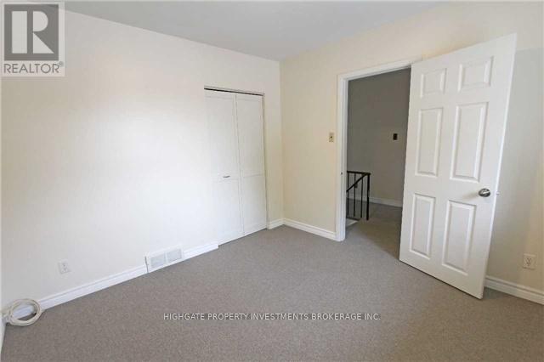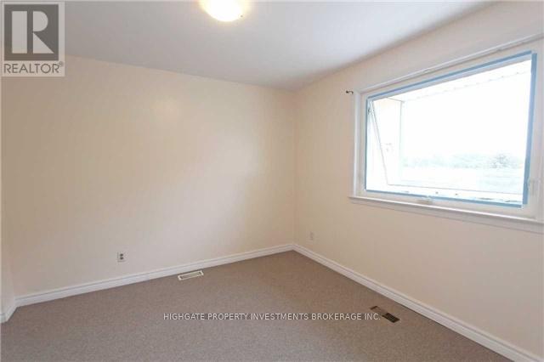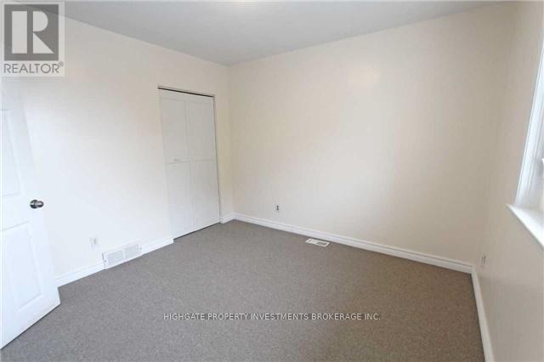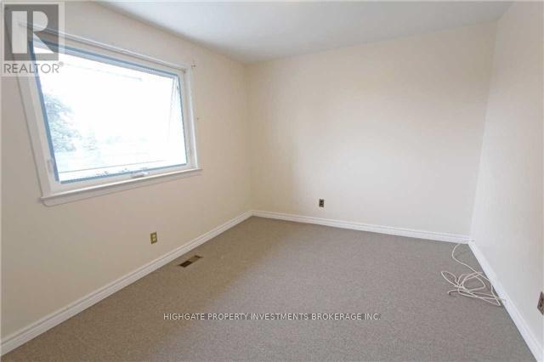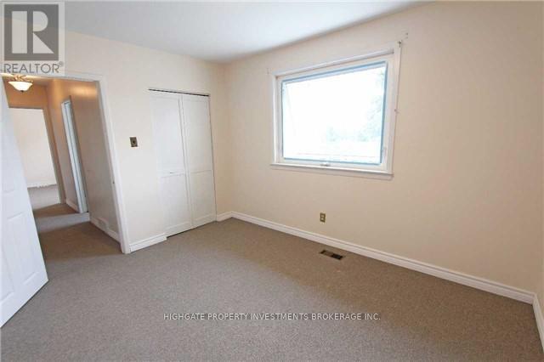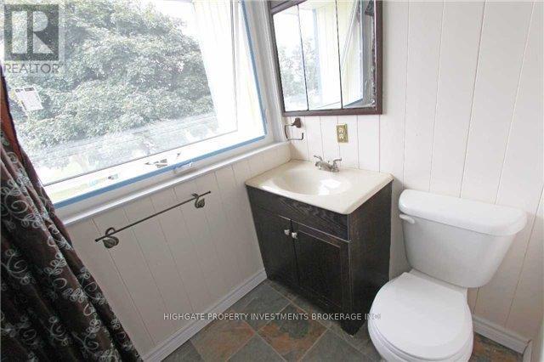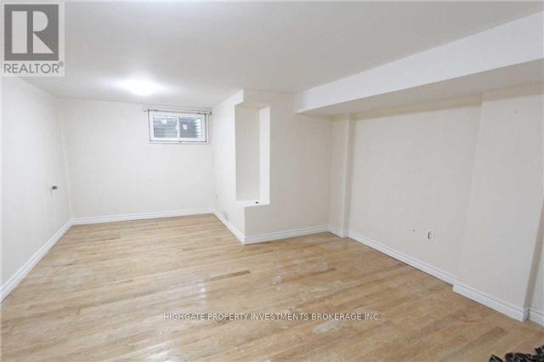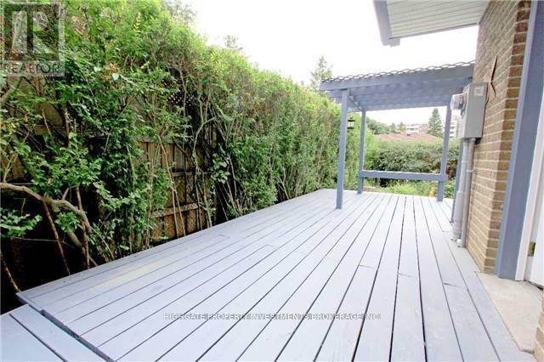43 Council Crescent Toronto, Ontario M3J 1J5
5 Bedroom
3 Bathroom
1500 - 2000 sqft
Central Air Conditioning
Forced Air
$3,199 Monthly
Corner House W/ Large Lot Size. Great Curb Appeal W/ Trees, Shrubbery & Green Life. Large, Open, Rooms. Sunbathed W/ Natural Light From Many Windows. Spacious Kitchen W/ Ample Cabinetry, Window, Eat-In, & Ample Cabinetry. Large Master W/ W/I, Ensuite & Plush Broadloom. Spacious 2nd, 3rd, & 4th Brs. Large Bsmt Br W/ Beautiful Flooring, Alcove, And Window. Great Area. Walking Distances To Ttc, Walmart, Restaurants, Yorku, Highways, Downsview. Move-In Ready!!! (id:60365)
Property Details
| MLS® Number | W12515272 |
| Property Type | Single Family |
| Community Name | York University Heights |
| ParkingSpaceTotal | 3 |
Building
| BathroomTotal | 3 |
| BedroomsAboveGround | 4 |
| BedroomsBelowGround | 1 |
| BedroomsTotal | 5 |
| BasementDevelopment | Finished |
| BasementType | N/a (finished) |
| ConstructionStyleAttachment | Detached |
| CoolingType | Central Air Conditioning |
| ExteriorFinish | Brick |
| FlooringType | Hardwood, Laminate, Carpeted |
| FoundationType | Concrete |
| HalfBathTotal | 1 |
| HeatingFuel | Natural Gas |
| HeatingType | Forced Air |
| StoriesTotal | 2 |
| SizeInterior | 1500 - 2000 Sqft |
| Type | House |
| UtilityWater | Municipal Water |
Parking
| Garage |
Land
| Acreage | No |
| Sewer | Sanitary Sewer |
Rooms
| Level | Type | Length | Width | Dimensions |
|---|---|---|---|---|
| Second Level | Primary Bedroom | 5.31 m | 3.98 m | 5.31 m x 3.98 m |
| Second Level | Bedroom 2 | 3.32 m | 3.09 m | 3.32 m x 3.09 m |
| Second Level | Bedroom 3 | 3.31 m | 3.21 m | 3.31 m x 3.21 m |
| Second Level | Bedroom 4 | 3.82 m | 3.05 m | 3.82 m x 3.05 m |
| Basement | Bedroom 5 | 3.37 m | 3.96 m | 3.37 m x 3.96 m |
| Main Level | Living Room | 5.18 m | 4.12 m | 5.18 m x 4.12 m |
| Main Level | Dining Room | 3.42 m | 2.84 m | 3.42 m x 2.84 m |
| Main Level | Kitchen | 3.28 m | 5.94 m | 3.28 m x 5.94 m |
Justin Maloney
Broker
Highgate Property Investments Brokerage Inc.
51 Jevlan Drive Unit 6a
Vaughan, Ontario L4L 8C2
51 Jevlan Drive Unit 6a
Vaughan, Ontario L4L 8C2

