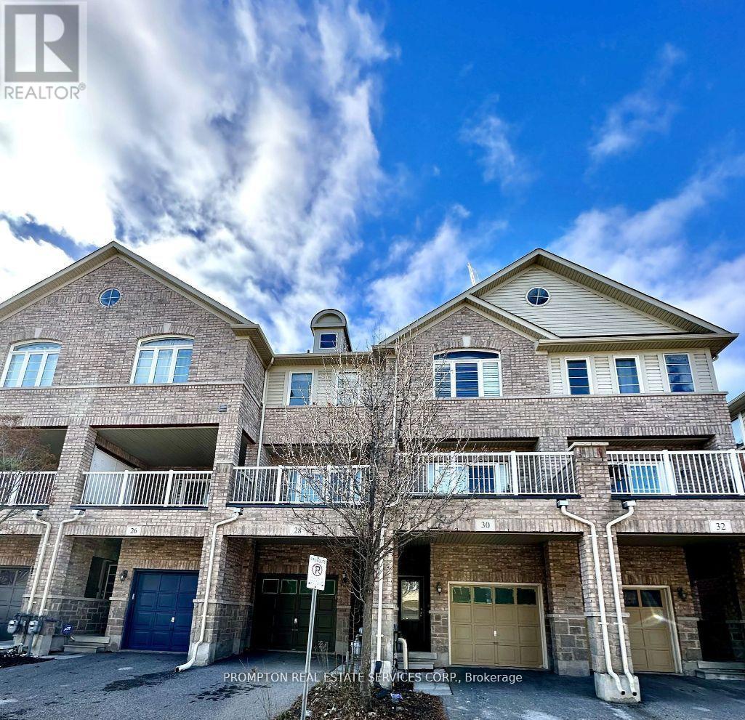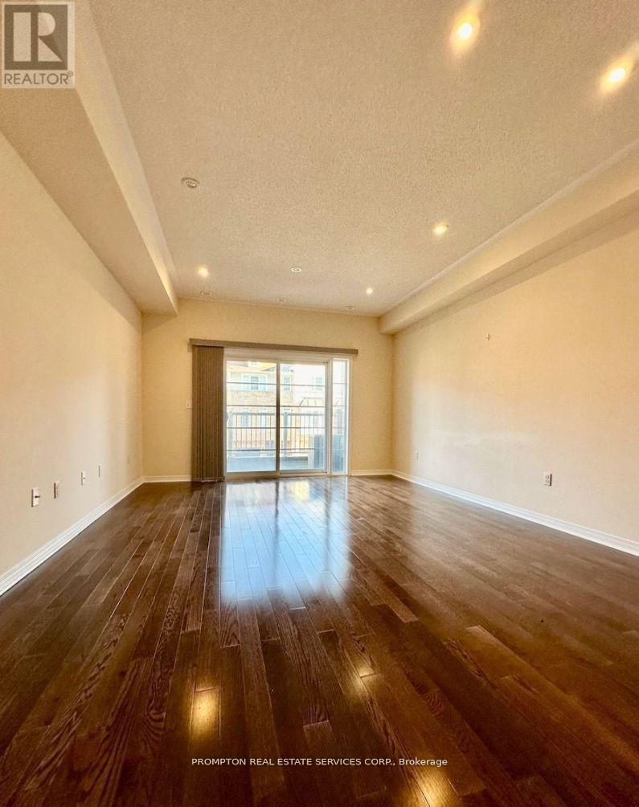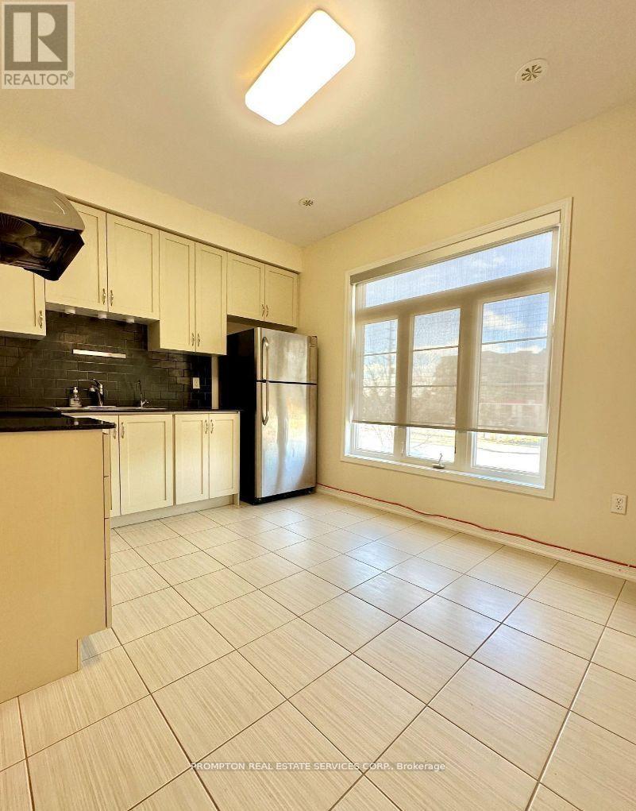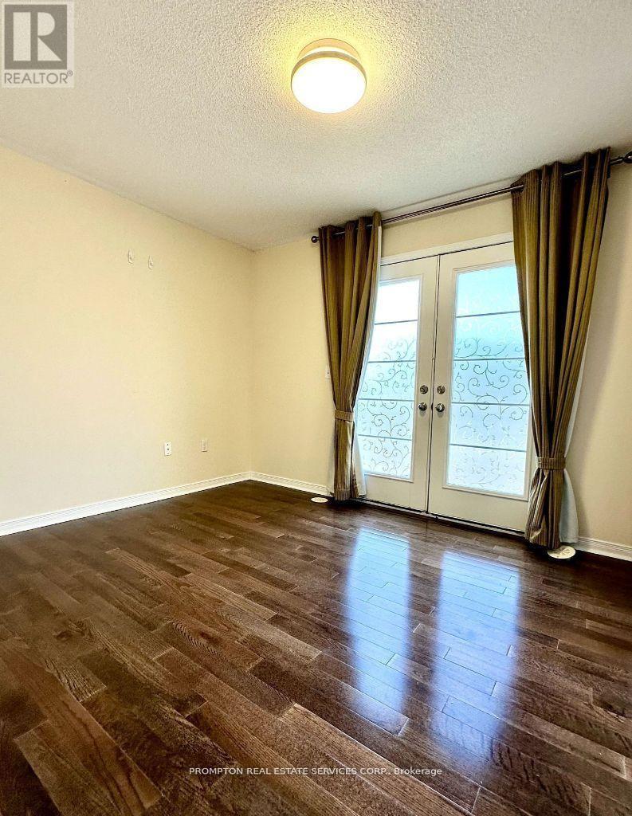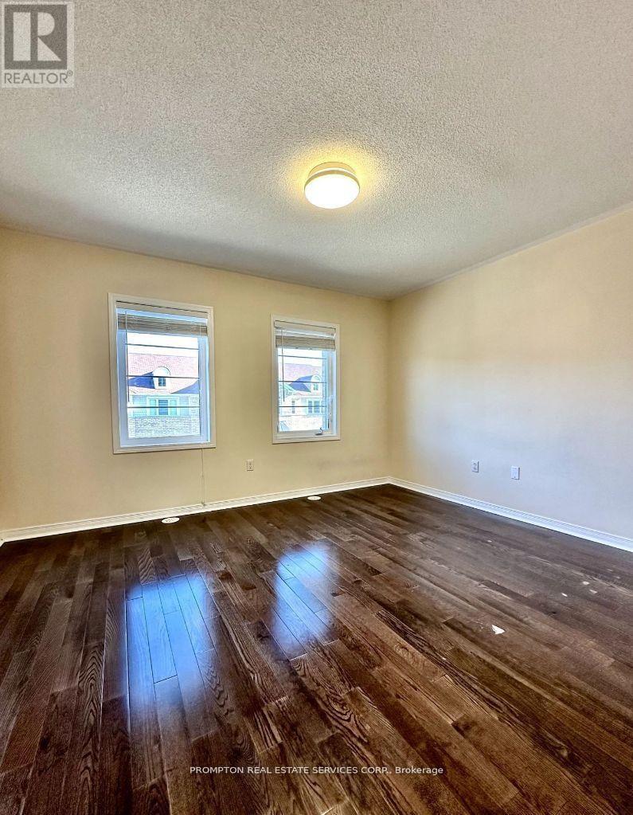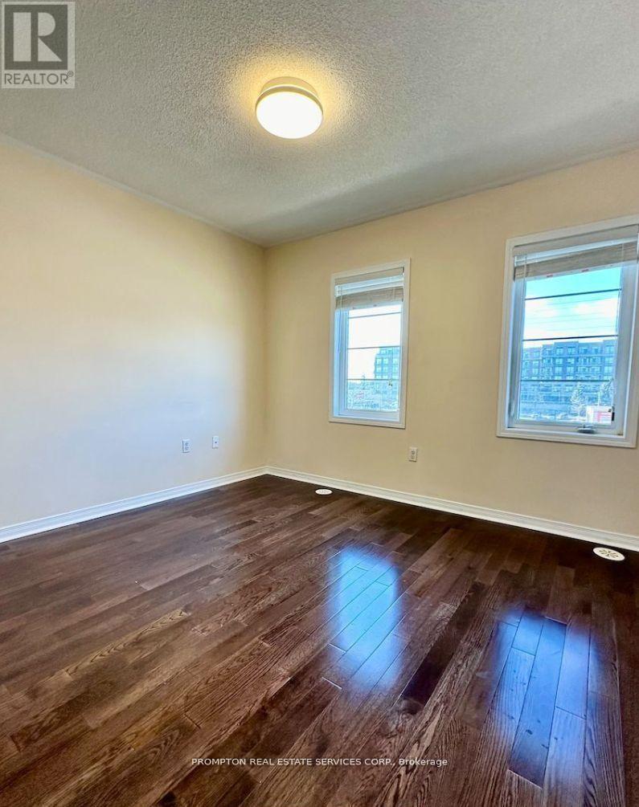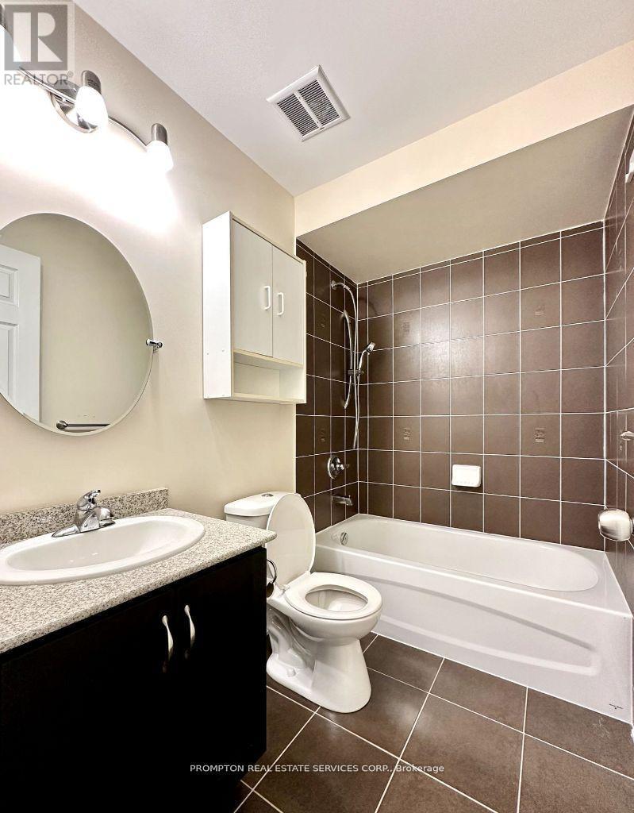28 Beehive Lane Markham, Ontario L6E 0K6
3 Bedroom
3 Bathroom
1500 - 2000 sqft
Central Air Conditioning
Forced Air
$3,000 Monthly
Wismer Community * Convient location 16th and Mccowan * Spacious & bright * functional layout * hardwood floor * 3 bedrooms with 2.5 washrooms * 1 garage parking & 1 drive way parking * within walking distance of grocery stores, restaurants, and GO and YRT transit stations * Bur Oak Secondary School * Fred Varley Public School (French Immersion) * John McCrae Public School (id:60365)
Property Details
| MLS® Number | N12515482 |
| Property Type | Single Family |
| Community Name | Wismer |
| EquipmentType | Water Heater |
| Features | Carpet Free |
| ParkingSpaceTotal | 2 |
| RentalEquipmentType | Water Heater |
Building
| BathroomTotal | 3 |
| BedroomsAboveGround | 3 |
| BedroomsTotal | 3 |
| Appliances | Dryer, Garage Door Opener, Hood Fan, Stove, Washer, Refrigerator |
| BasementType | Crawl Space |
| ConstructionStyleAttachment | Attached |
| CoolingType | Central Air Conditioning |
| ExteriorFinish | Brick |
| FlooringType | Hardwood, Ceramic |
| FoundationType | Concrete |
| HalfBathTotal | 1 |
| HeatingFuel | Natural Gas |
| HeatingType | Forced Air |
| StoriesTotal | 3 |
| SizeInterior | 1500 - 2000 Sqft |
| Type | Row / Townhouse |
| UtilityWater | Municipal Water |
Parking
| Attached Garage | |
| Garage |
Land
| Acreage | No |
| Sewer | Sanitary Sewer |
Rooms
| Level | Type | Length | Width | Dimensions |
|---|---|---|---|---|
| Second Level | Living Room | 5.5 m | 4.03 m | 5.5 m x 4.03 m |
| Second Level | Kitchen | 4.02 m | 3.03 m | 4.02 m x 3.03 m |
| Third Level | Bedroom 2 | 4.02 m | 3.03 m | 4.02 m x 3.03 m |
| Third Level | Primary Bedroom | 4.02 m | 3.46 m | 4.02 m x 3.46 m |
| Basement | Other | Measurements not available | ||
| Ground Level | Bedroom | 4.02 m | 3.03 m | 4.02 m x 3.03 m |
https://www.realtor.ca/real-estate/29073944/28-beehive-lane-markham-wismer-wismer
Kay Cy Zhang
Broker
Prompton Real Estate Services Corp.
357 Front Street W.
Toronto, Ontario M5V 3S8
357 Front Street W.
Toronto, Ontario M5V 3S8

