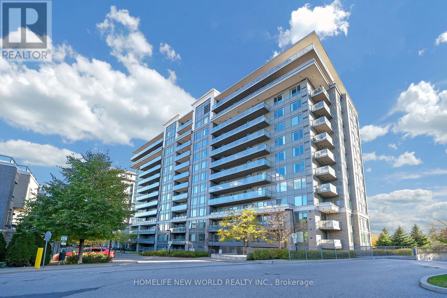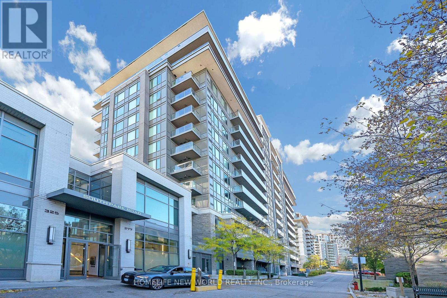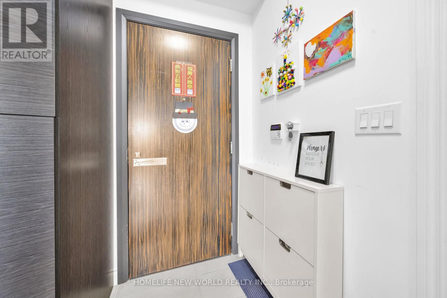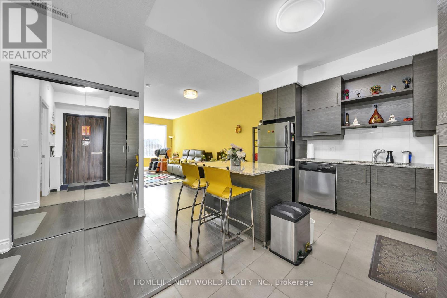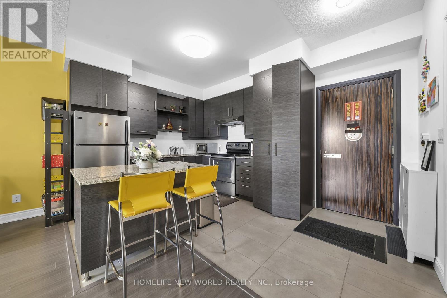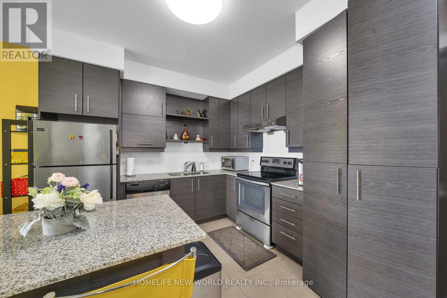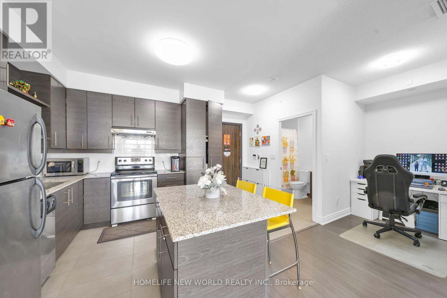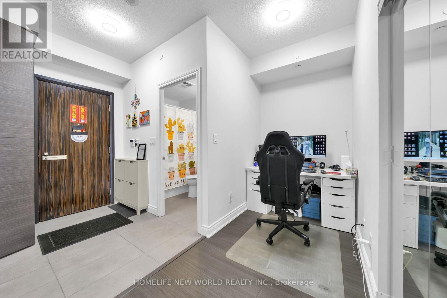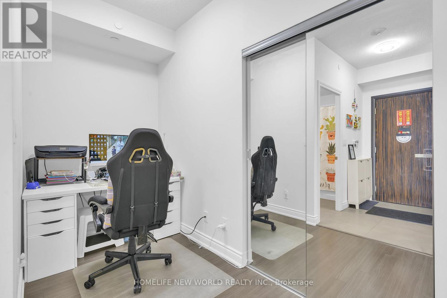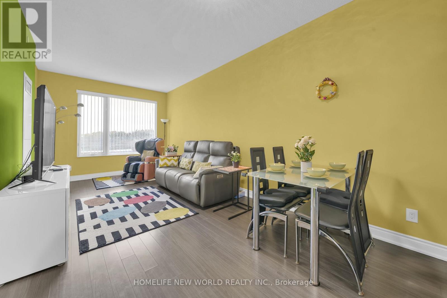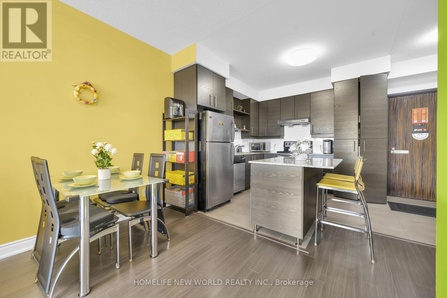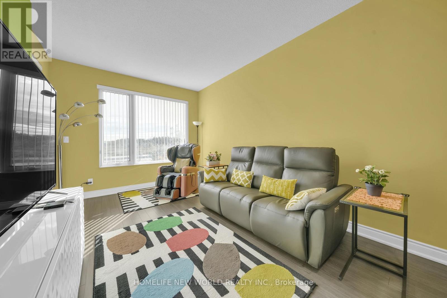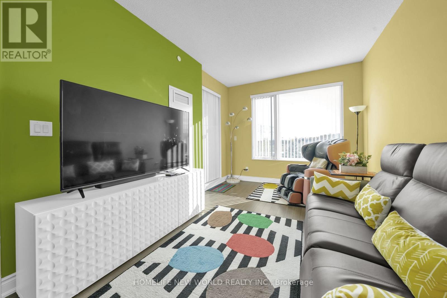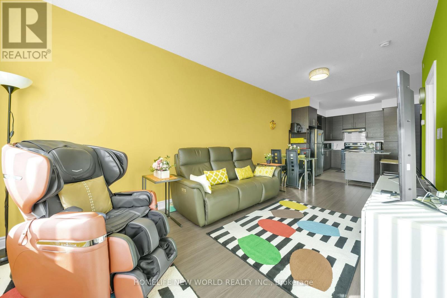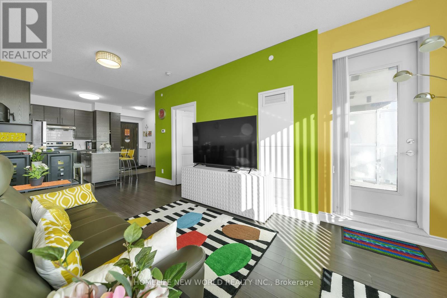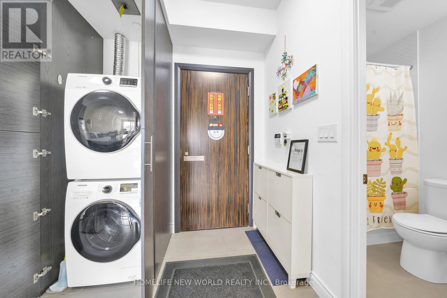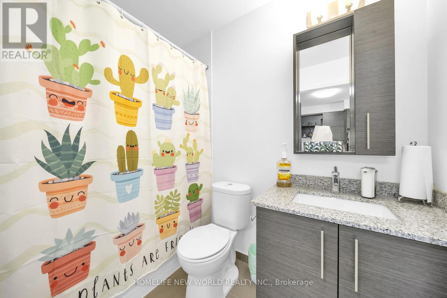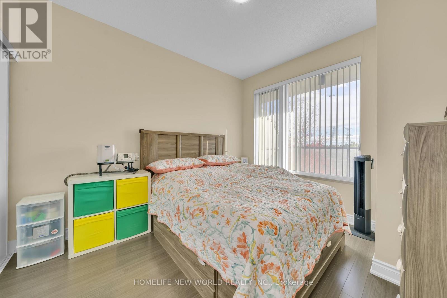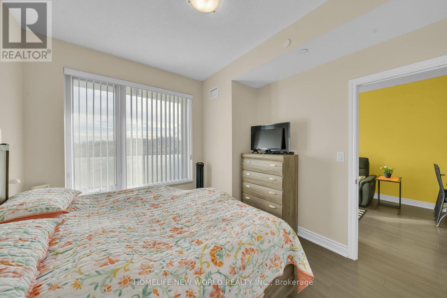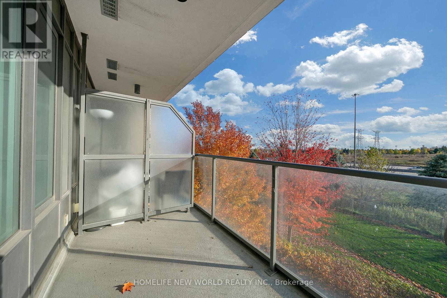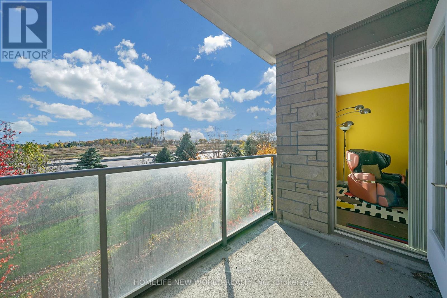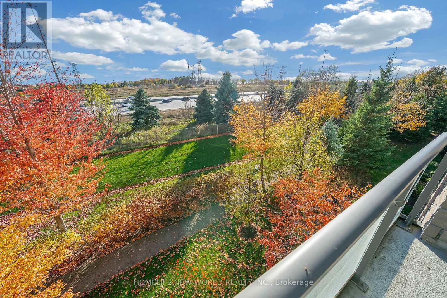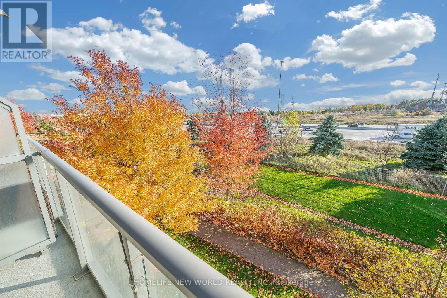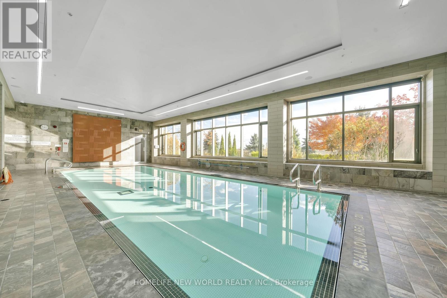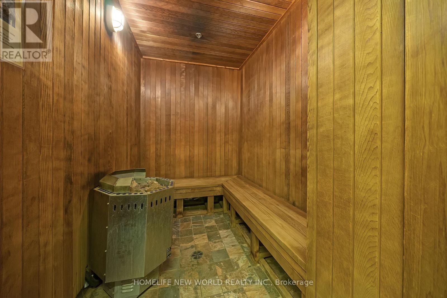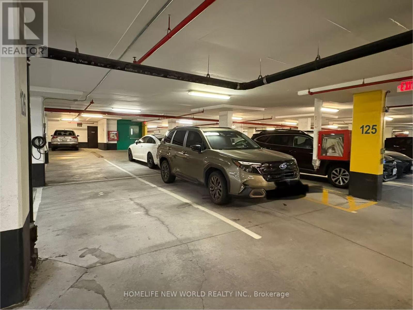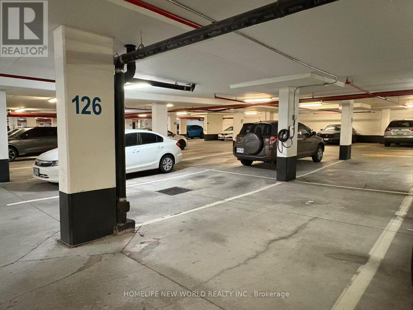312 - 277 South Park Road Markham, Ontario L3T 0B7
2 Bedroom
1 Bathroom
600 - 699 sqft
Indoor Pool
Central Air Conditioning
Forced Air
$559,000Maintenance, Heat, Insurance, Parking, Common Area Maintenance
$570.07 Monthly
Maintenance, Heat, Insurance, Parking, Common Area Maintenance
$570.07 MonthlyBeautiful 9' Ceiling 1+Den Unit At The Luxurious Eden Park 2, A Master-Plan Community Built To Gold LEED Standards. ***Two Side By Side Parking***(Extra Wide) Plus One EV charger. One locker included. All are Located Close To The Elevator. South Exposure With Sun-Filled Functional Layout. Granite Counter-Tops With Upgraded Full Breakfast Bar At Kitchen Island. Amenities included: 24-Hrs Concierge, Gym, Pool, Sauna, Library, Movie Theatre, Party Room, Billiard Room, Etc...Must see! (id:60365)
Property Details
| MLS® Number | N12515466 |
| Property Type | Single Family |
| Community Name | Commerce Valley |
| CommunityFeatures | Pets Allowed With Restrictions |
| Features | Balcony |
| ParkingSpaceTotal | 2 |
| PoolType | Indoor Pool |
Building
| BathroomTotal | 1 |
| BedroomsAboveGround | 1 |
| BedroomsBelowGround | 1 |
| BedroomsTotal | 2 |
| Amenities | Party Room, Visitor Parking, Security/concierge, Storage - Locker |
| Appliances | Dishwasher, Dryer, Hood Fan, Stove, Washer, Window Coverings, Refrigerator |
| BasementType | None |
| CoolingType | Central Air Conditioning |
| ExteriorFinish | Concrete |
| FlooringType | Laminate |
| HeatingFuel | Natural Gas |
| HeatingType | Forced Air |
| SizeInterior | 600 - 699 Sqft |
| Type | Apartment |
Parking
| Underground | |
| Garage |
Land
| Acreage | No |
Rooms
| Level | Type | Length | Width | Dimensions |
|---|---|---|---|---|
| Flat | Living Room | 6.5 m | 3.17 m | 6.5 m x 3.17 m |
| Flat | Dining Room | 6.5 m | 3.17 m | 6.5 m x 3.17 m |
| Flat | Kitchen | 3.2 m | 3.05 m | 3.2 m x 3.05 m |
| Flat | Primary Bedroom | 2.99 m | 3.35 m | 2.99 m x 3.35 m |
| Flat | Den | 2.38 m | 1.59 m | 2.38 m x 1.59 m |
Wing Luo
Salesperson
Homelife New World Realty Inc.
201 Consumers Rd., Ste. 205
Toronto, Ontario M2J 4G8
201 Consumers Rd., Ste. 205
Toronto, Ontario M2J 4G8

