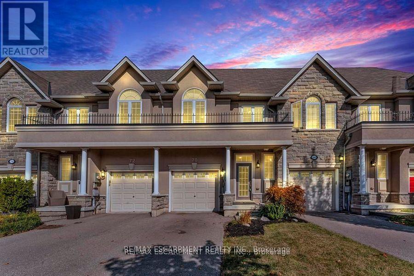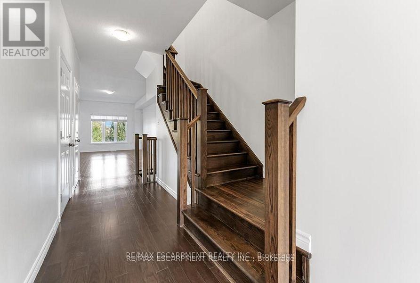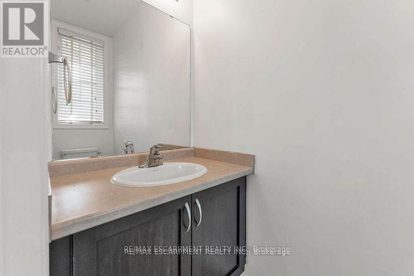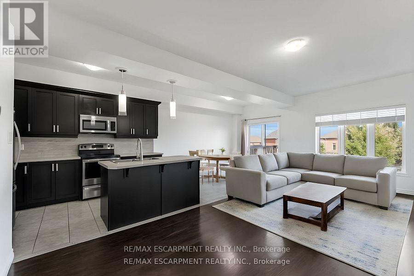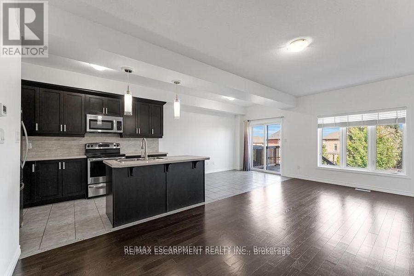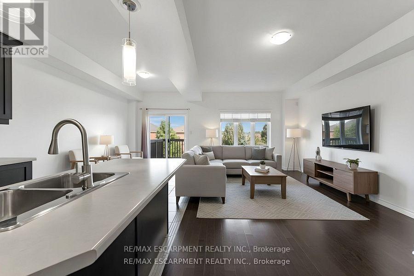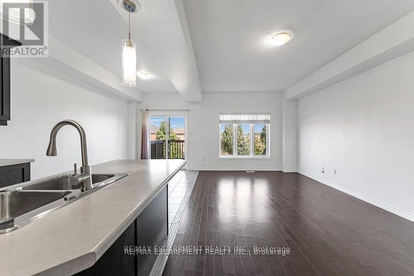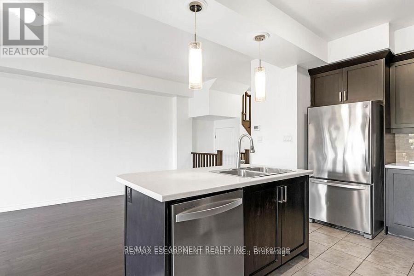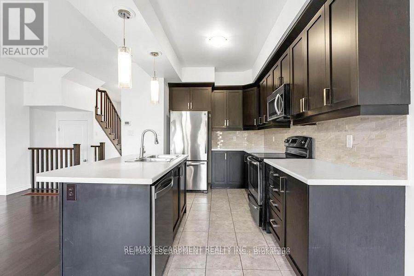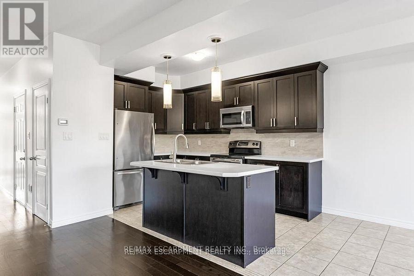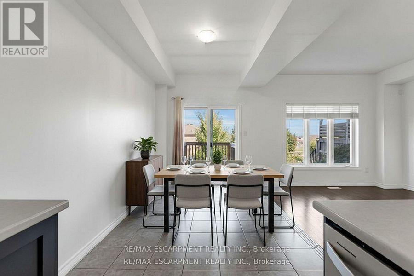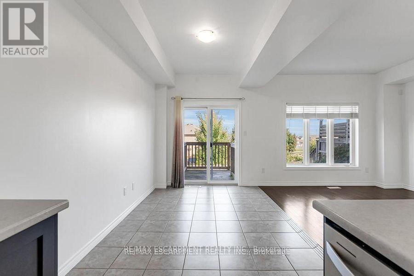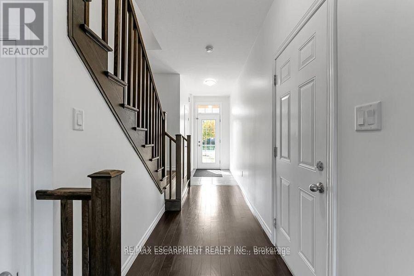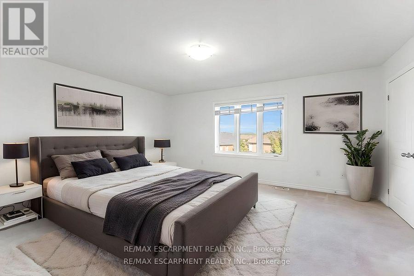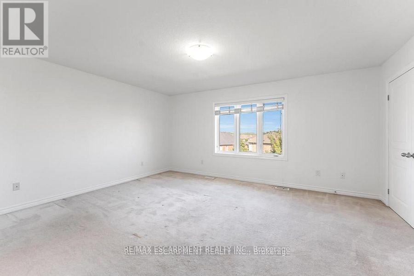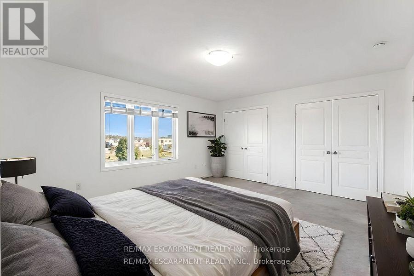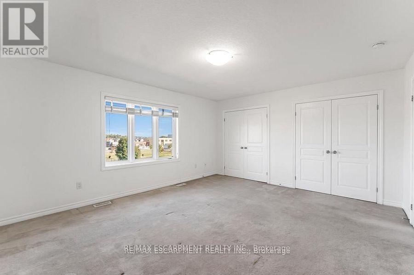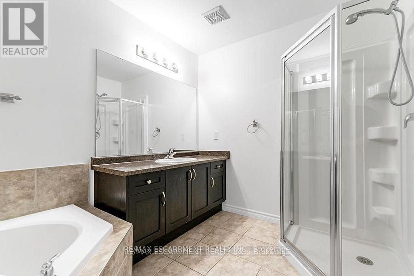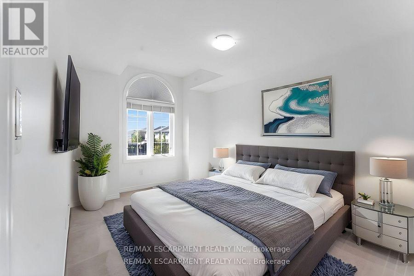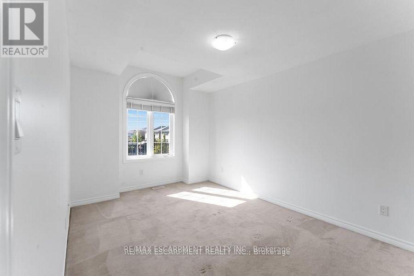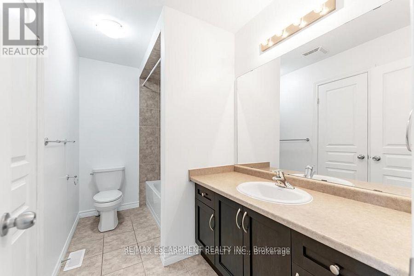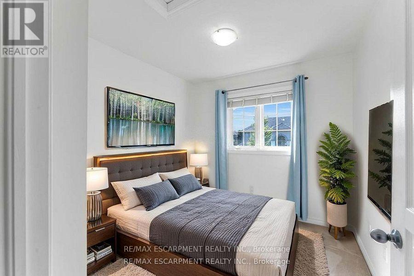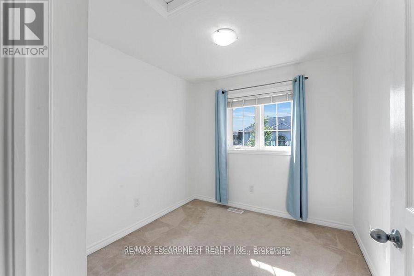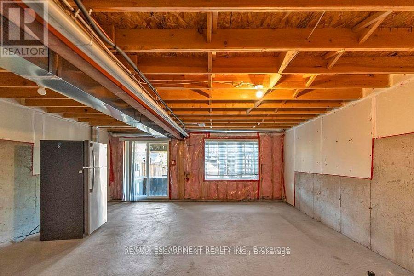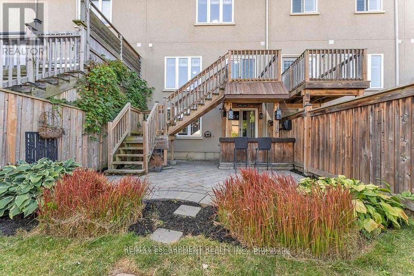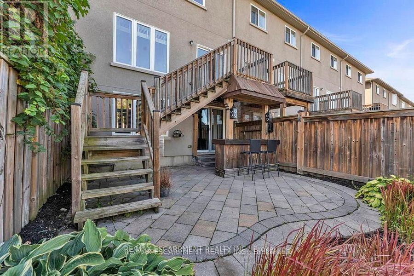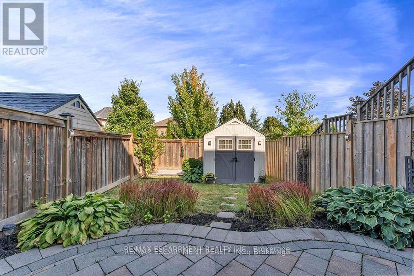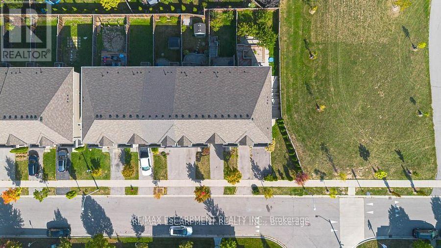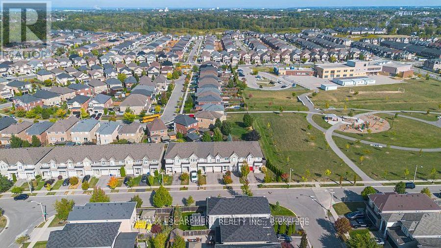70 Vinton Road Hamilton, Ontario L9K 0G6
$749,888
Welcome to this beautiful 2-storey freehold townhouse, perfectly situated in a highly sought-after, family-friendly neighbourhood! This bright and spacious home features 3 generously sized bedrooms and 2.5 bathrooms, offering both comfort and functionality for growing families or professionals alike. Enjoy a modern open-concept layout with large windows that flood the space with natural light, creating a warm and inviting atmosphere. The walk-out basement adds valuable living space with endless potential-ideal for a home office, rec room, or in-law suite. Located just steps from top-rated schools, parks, shopping centers, grocery stores, and all the amenities you need, this home offers the perfect blend of convenience and community living. (id:60365)
Property Details
| MLS® Number | X12511532 |
| Property Type | Single Family |
| Community Name | Meadowlands |
| EquipmentType | Water Heater |
| ParkingSpaceTotal | 2 |
| RentalEquipmentType | Water Heater |
Building
| BathroomTotal | 3 |
| BedroomsAboveGround | 3 |
| BedroomsTotal | 3 |
| Age | 6 To 15 Years |
| Appliances | Dishwasher, Dryer, Garage Door Opener, Stove, Washer, Refrigerator |
| BasementFeatures | Walk Out |
| BasementType | Full |
| ConstructionStyleAttachment | Attached |
| CoolingType | Central Air Conditioning |
| ExteriorFinish | Stucco |
| FoundationType | Poured Concrete |
| HalfBathTotal | 1 |
| HeatingFuel | Natural Gas |
| HeatingType | Forced Air |
| StoriesTotal | 2 |
| SizeInterior | 1500 - 2000 Sqft |
| Type | Row / Townhouse |
| UtilityWater | Municipal Water |
Parking
| Attached Garage | |
| Garage |
Land
| Acreage | No |
| Sewer | Sanitary Sewer |
| SizeDepth | 114 Ft ,9 In |
| SizeFrontage | 1968 Ft |
| SizeIrregular | 1968 X 114.8 Ft |
| SizeTotalText | 1968 X 114.8 Ft |
Rooms
| Level | Type | Length | Width | Dimensions |
|---|---|---|---|---|
| Second Level | Bathroom | 2.64 m | 1.5 m | 2.64 m x 1.5 m |
| Second Level | Primary Bedroom | 6.02 m | 5.72 m | 6.02 m x 5.72 m |
| Second Level | Bathroom | 3.15 m | 1.68 m | 3.15 m x 1.68 m |
| Second Level | Laundry Room | 2.34 m | 1.37 m | 2.34 m x 1.37 m |
| Second Level | Bedroom | 3.51 m | 2.84 m | 3.51 m x 2.84 m |
| Second Level | Bedroom | 4.62 m | 2.79 m | 4.62 m x 2.79 m |
| Main Level | Foyer | 2.26 m | 1.42 m | 2.26 m x 1.42 m |
| Main Level | Bathroom | 2.16 m | 0.99 m | 2.16 m x 0.99 m |
| Main Level | Living Room | 6.76 m | 3.28 m | 6.76 m x 3.28 m |
| Main Level | Kitchen | 3.71 m | 2.49 m | 3.71 m x 2.49 m |
| Main Level | Dining Room | 3.81 m | 2.49 m | 3.81 m x 2.49 m |
https://www.realtor.ca/real-estate/29069807/70-vinton-road-hamilton-meadowlands-meadowlands
Matthew Adeh
Broker
1595 Upper James St #4b
Hamilton, Ontario L9B 0H7

