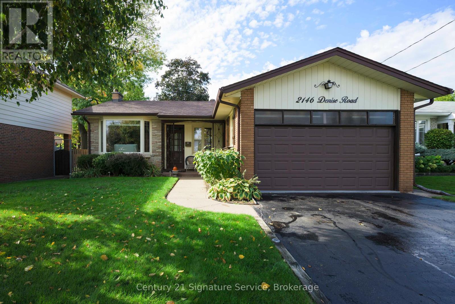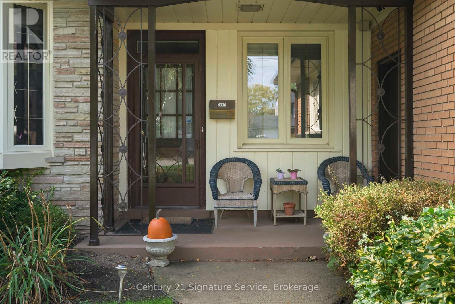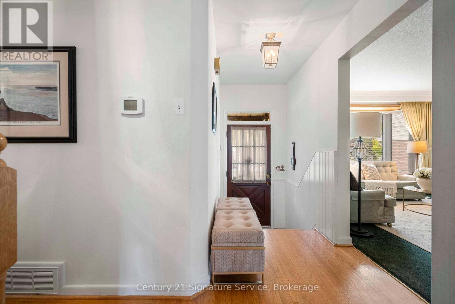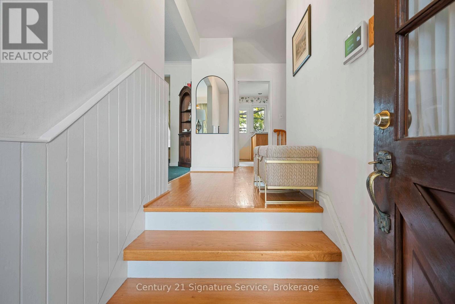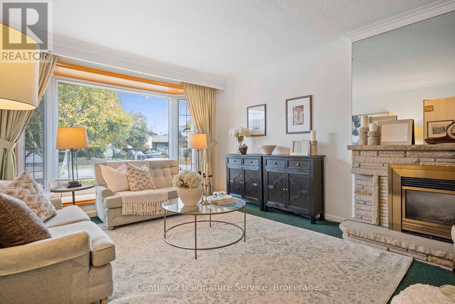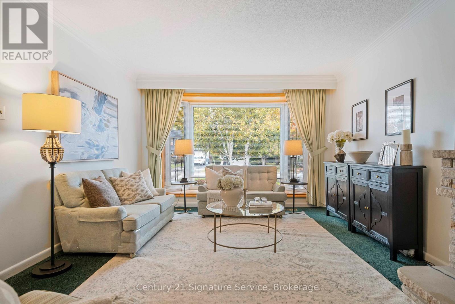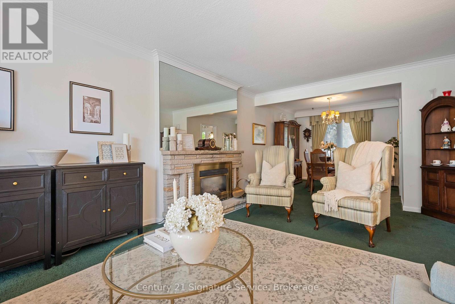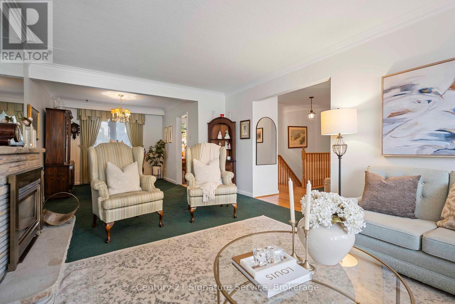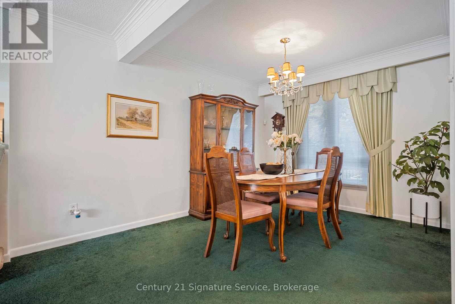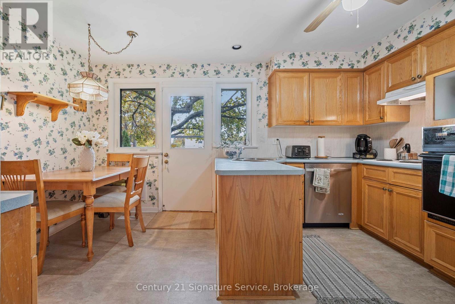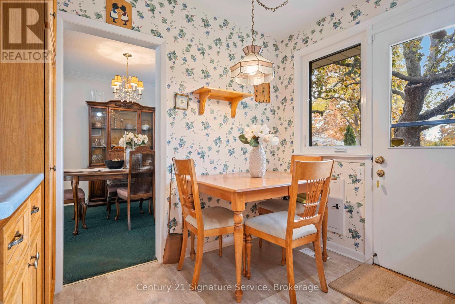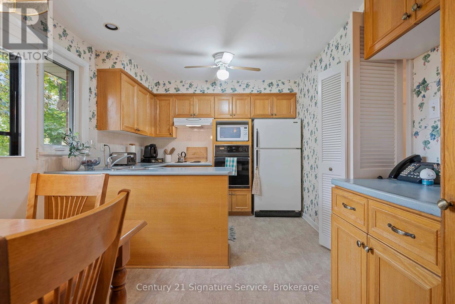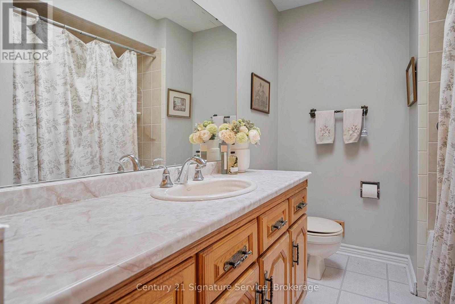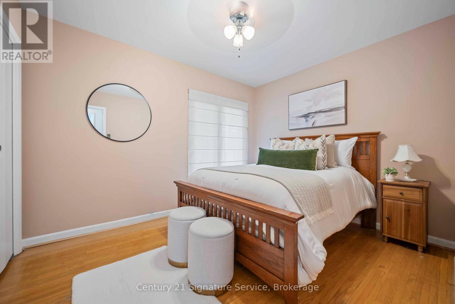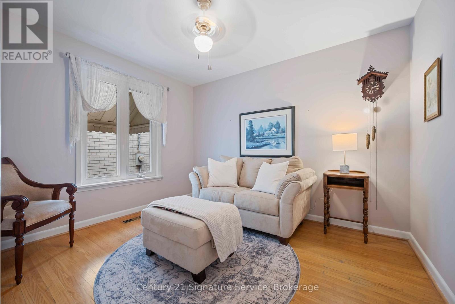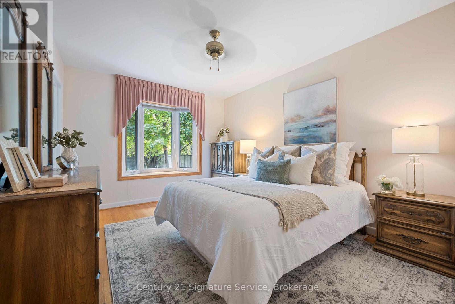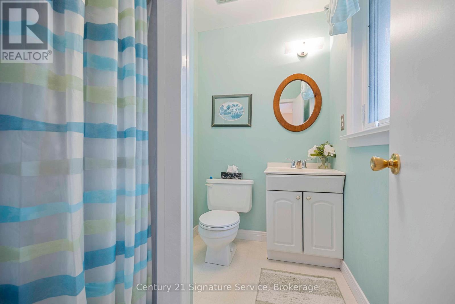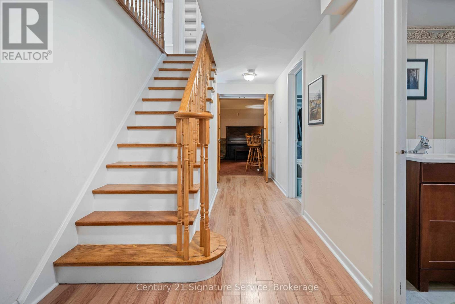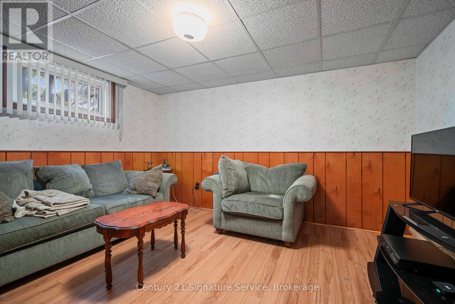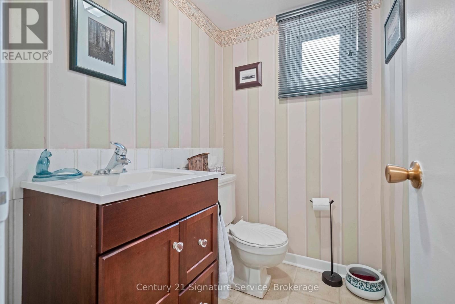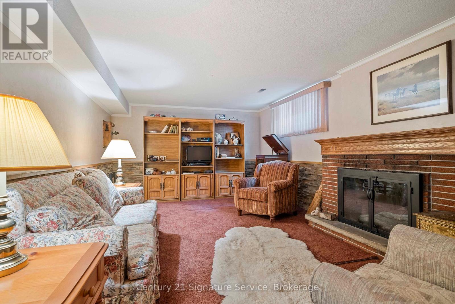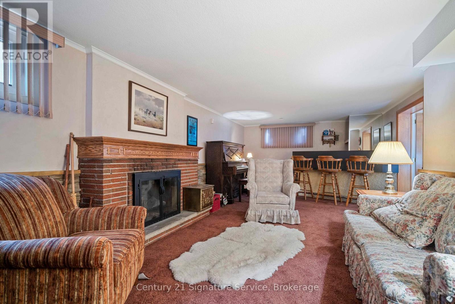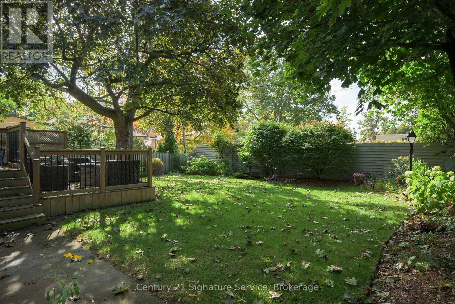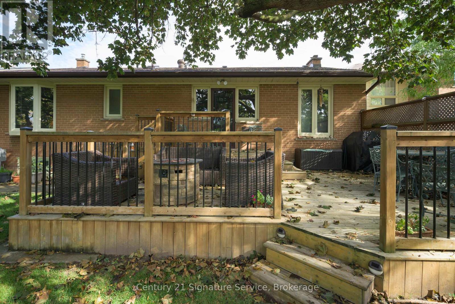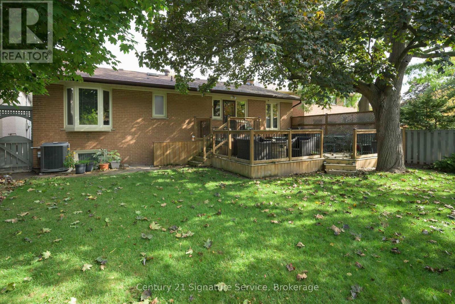2146 Denise Road Mississauga, Ontario L4X 1J1
$1,199,900
This beautifully maintained bungalow offers over 2,600 total square feet of thoughtfully designed living space, where comfort and charm come together effortlessly. Inside, you'll find three spacious bedrooms and three full bathrooms, perfect for growing families or those who love to entertain. The inviting eat-in kitchen is the heart of the home - a bright, cheerful space ideal for family breakfasts or hosting dinner with friends. Step outside and discover your own private retreat. The professionally landscaped yard features a large tiered deck, perfect for summer barbecues or quiet evenings surrounded by nature. With no neighbors behind and a beautiful park as your backdrop, this home offers peace, privacy, and a true connection to the outdoors. Set in a quiet, established neighborhood, this property delivers the perfect balance of space, style, and serenity - a place you'll be proud to call home. Stop searching, start living. Let's make this house your new home! (id:60365)
Property Details
| MLS® Number | W12511766 |
| Property Type | Single Family |
| Community Name | Lakeview |
| EquipmentType | Water Heater |
| ParkingSpaceTotal | 6 |
| RentalEquipmentType | Water Heater |
Building
| BathroomTotal | 3 |
| BedroomsAboveGround | 3 |
| BedroomsTotal | 3 |
| Appliances | Dishwasher, Dryer, Stove, Washer, Window Coverings, Refrigerator |
| ArchitecturalStyle | Bungalow |
| BasementDevelopment | Finished |
| BasementType | N/a (finished) |
| ConstructionStyleAttachment | Detached |
| CoolingType | Central Air Conditioning |
| ExteriorFinish | Brick |
| FireplacePresent | Yes |
| FlooringType | Carpeted, Hardwood, Laminate |
| HalfBathTotal | 1 |
| HeatingFuel | Natural Gas |
| HeatingType | Forced Air |
| StoriesTotal | 1 |
| SizeInterior | 1100 - 1500 Sqft |
| Type | House |
| UtilityWater | Municipal Water |
Parking
| Garage |
Land
| Acreage | No |
| Sewer | Sanitary Sewer |
| SizeDepth | 120 Ft |
| SizeFrontage | 53 Ft |
| SizeIrregular | 53 X 120 Ft |
| SizeTotalText | 53 X 120 Ft |
Rooms
| Level | Type | Length | Width | Dimensions |
|---|---|---|---|---|
| Lower Level | Recreational, Games Room | 8.88 m | 4.04 m | 8.88 m x 4.04 m |
| Lower Level | Den | 4.03 m | 3.23 m | 4.03 m x 3.23 m |
| Lower Level | Office | 3.77 m | 3.62 m | 3.77 m x 3.62 m |
| Main Level | Living Room | 5.81 m | 3.78 m | 5.81 m x 3.78 m |
| Main Level | Dining Room | 3.11 m | 3.02 m | 3.11 m x 3.02 m |
| Main Level | Kitchen | 4.49 m | 3.01 m | 4.49 m x 3.01 m |
| Main Level | Primary Bedroom | 4.35 m | 3.32 m | 4.35 m x 3.32 m |
| Main Level | Bedroom 2 | 3.56 m | 2.85 m | 3.56 m x 2.85 m |
| Main Level | Bedroom 3 | 3.48 m | 3.06 m | 3.48 m x 3.06 m |
https://www.realtor.ca/real-estate/29069965/2146-denise-road-mississauga-lakeview-lakeview
John Joseph Kelly
Salesperson
186 Robert Speck Parkway
Mississauga, Ontario L4Z 3G1

