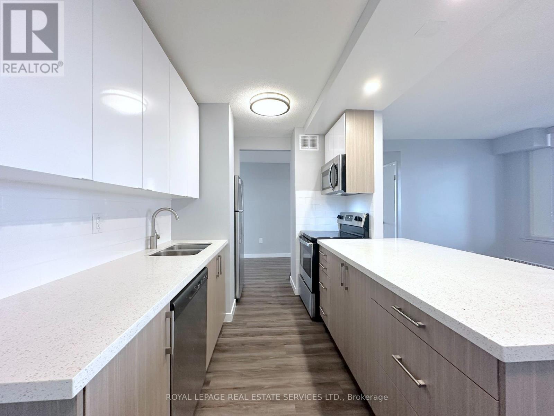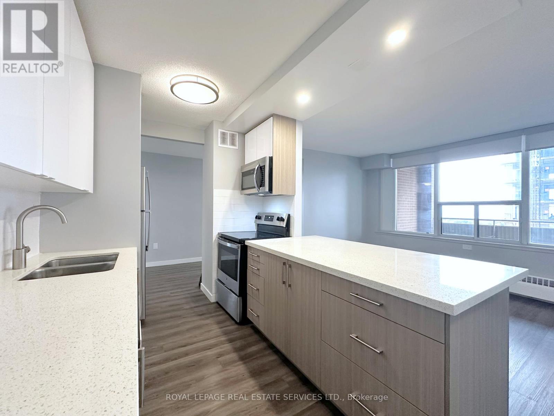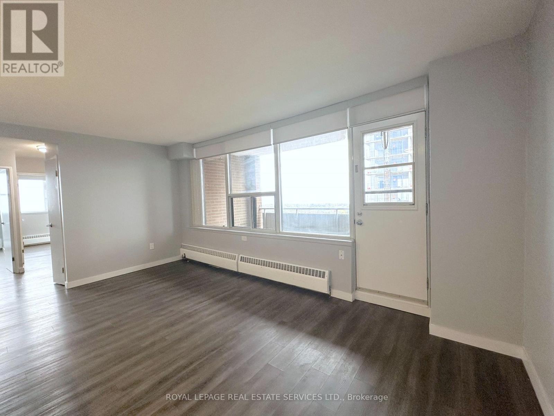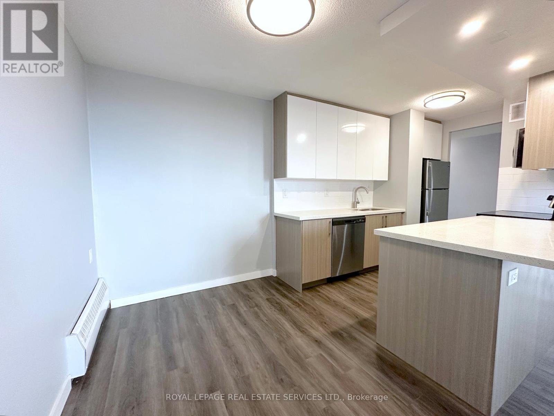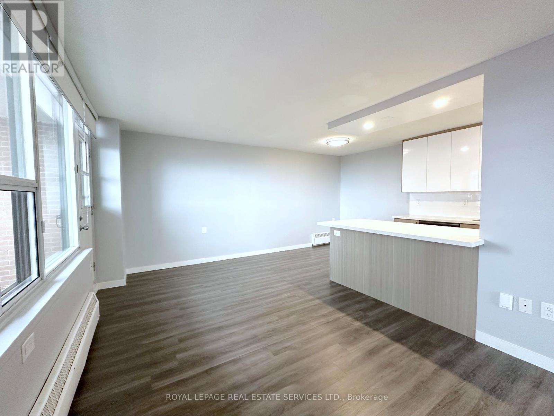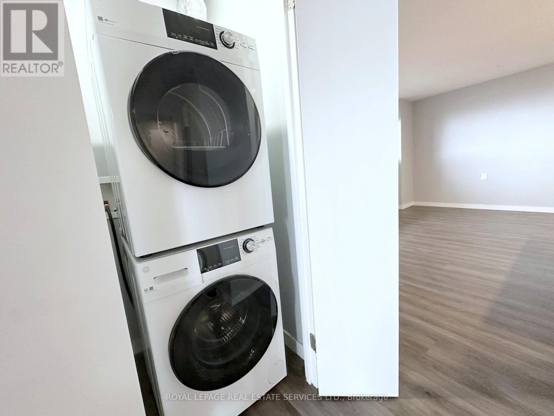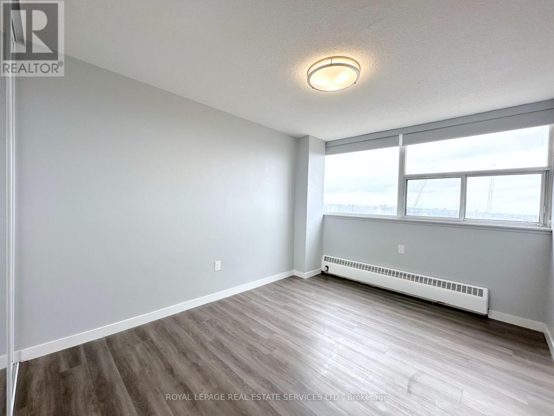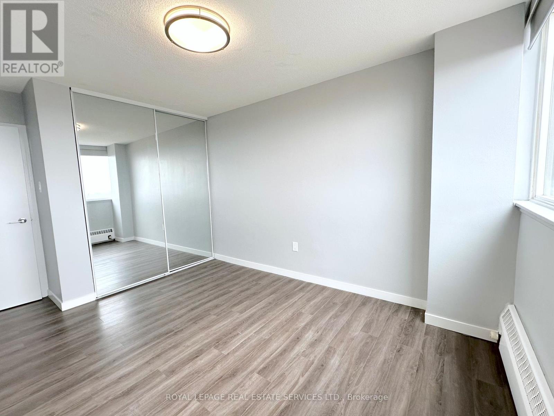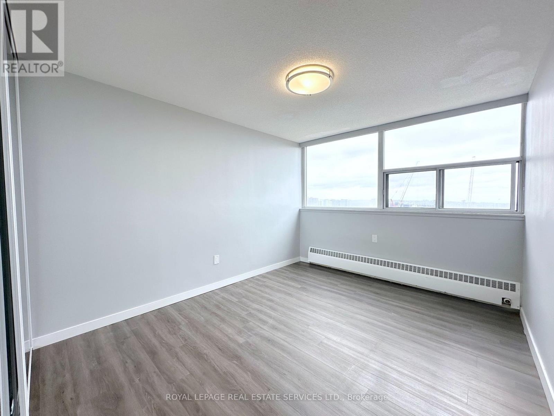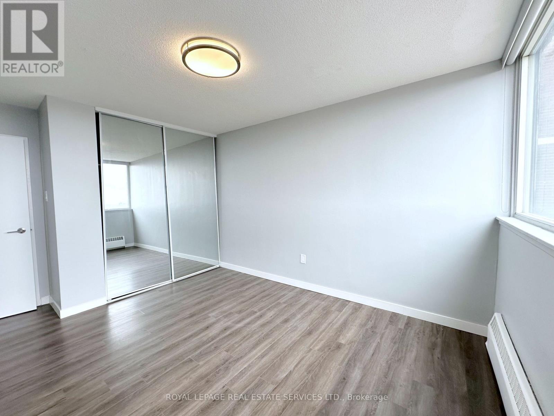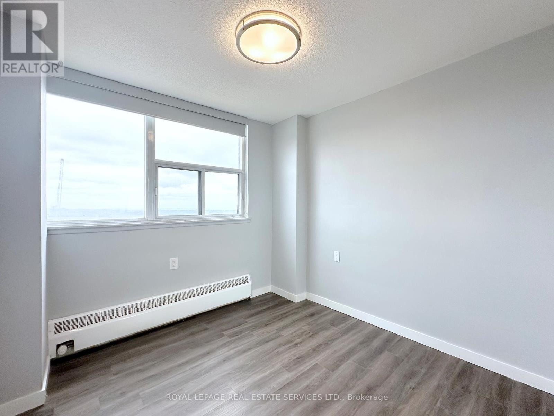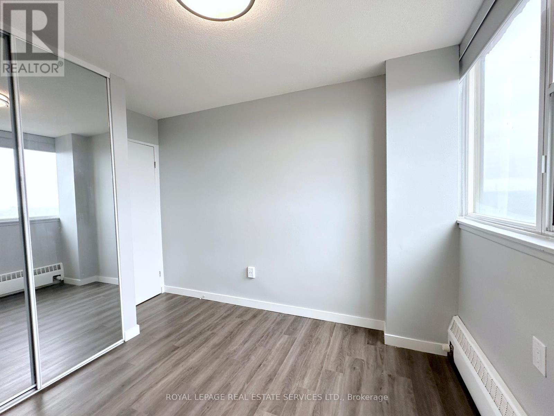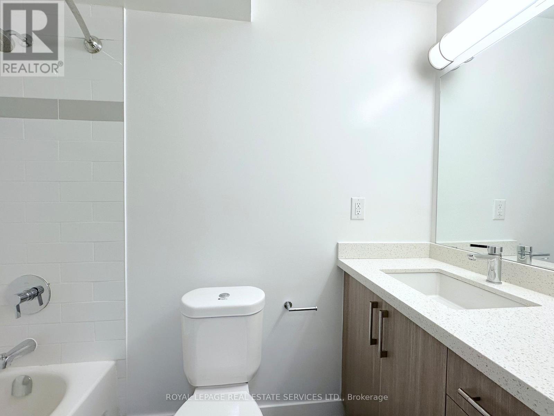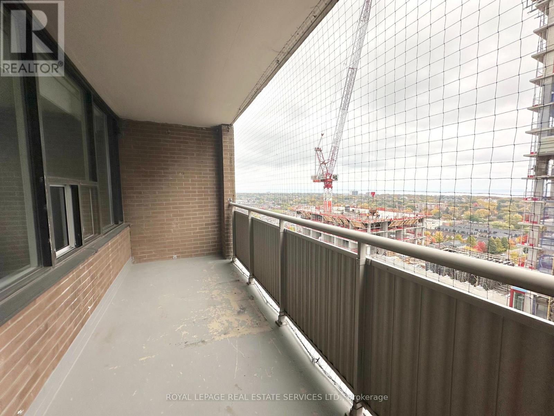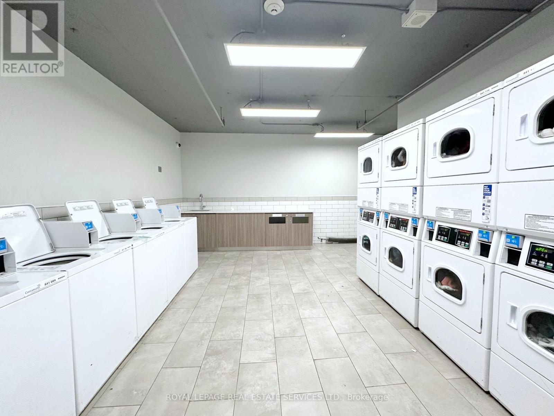2301 - 265 Main Street Toronto, Ontario M4C 4X3
$2,975 Monthly
Welcome to Main Square Apartments, ideally located in the heart of Danforth Village. This freshly painted and upgraded suite features a galley-style kitchen with stone countertops, energy-efficient appliances, and modern white and walnut cabinetry. With three spacious bedrooms and the convenience of in-suite laundry, this home offers both comfort and practicality. Enjoy unbeatable accessibility with GO Transit and the subway just steps from your door. Explore a lively neighbourhood filled with local dining options, boutique shopping, and beautiful parks and green spaces-perfect for those who enjoy an active, connected lifestyle. (id:60365)
Property Details
| MLS® Number | E12510998 |
| Property Type | Single Family |
| Community Name | East End-Danforth |
| AmenitiesNearBy | Park, Public Transit, Schools |
| CommunityFeatures | Pets Allowed With Restrictions, Community Centre |
| Features | Balcony, Carpet Free |
Building
| BathroomTotal | 1 |
| BedroomsAboveGround | 3 |
| BedroomsTotal | 3 |
| Appliances | Dishwasher, Dryer, Microwave, Range, Stove, Washer, Window Coverings, Refrigerator |
| BasementType | None |
| CoolingType | None |
| ExteriorFinish | Brick |
| FlooringType | Laminate |
| SizeInterior | 1000 - 1199 Sqft |
| Type | Other |
Parking
| Underground | |
| Garage |
Land
| Acreage | No |
| LandAmenities | Park, Public Transit, Schools |
Rooms
| Level | Type | Length | Width | Dimensions |
|---|---|---|---|---|
| Flat | Living Room | 5.18 m | 3.05 m | 5.18 m x 3.05 m |
| Flat | Dining Room | 2.44 m | 2.06 m | 2.44 m x 2.06 m |
| Flat | Kitchen | 3.15 m | 2.62 m | 3.15 m x 2.62 m |
| Flat | Primary Bedroom | 3.61 m | 2.97 m | 3.61 m x 2.97 m |
| Flat | Bedroom 2 | 3.61 m | 3.1 m | 3.61 m x 3.1 m |
| Flat | Bedroom 3 | 2.64 m | 2.79 m | 2.64 m x 2.79 m |
Arlyn Fortin
Salesperson
326 Lakeshore Rd E #a
Oakville, Ontario L6J 1J6

