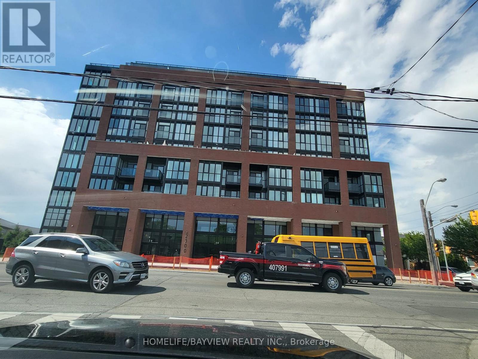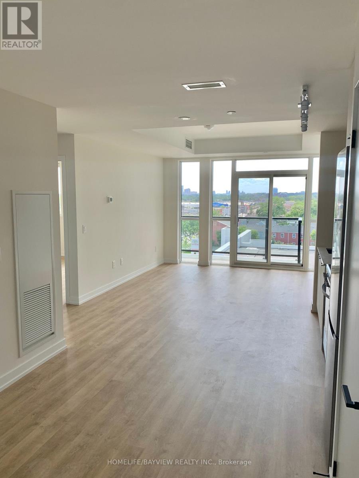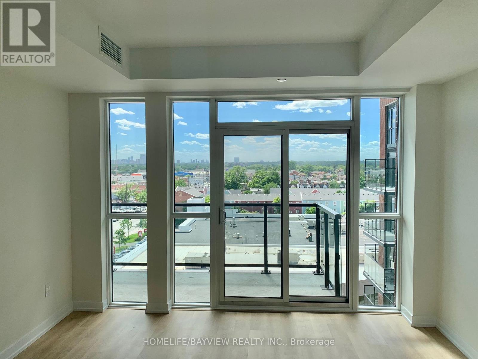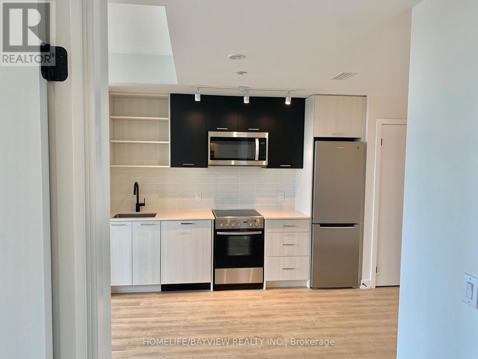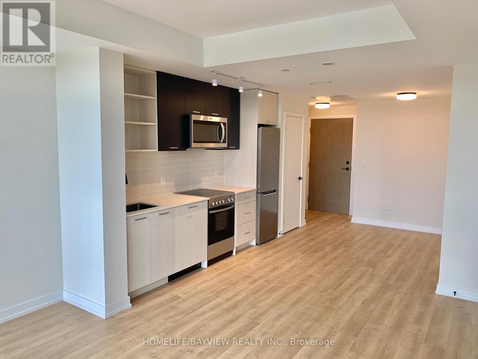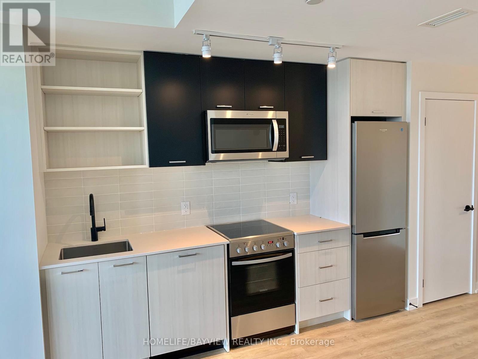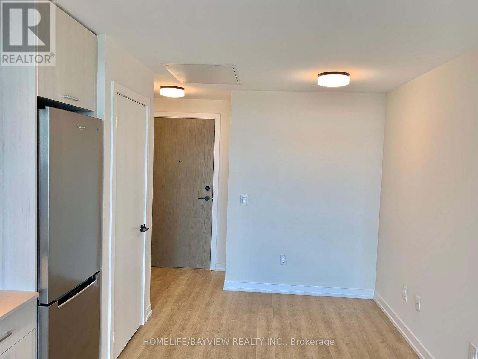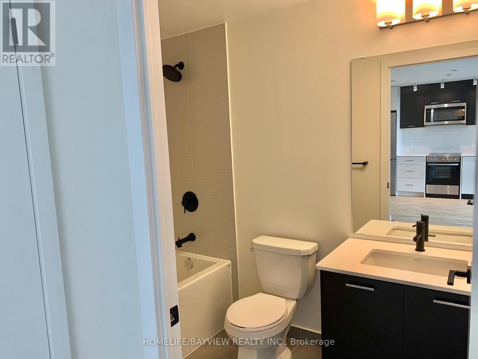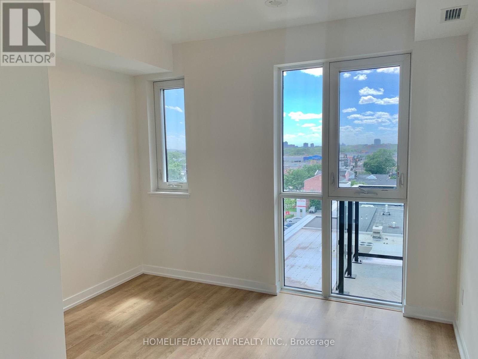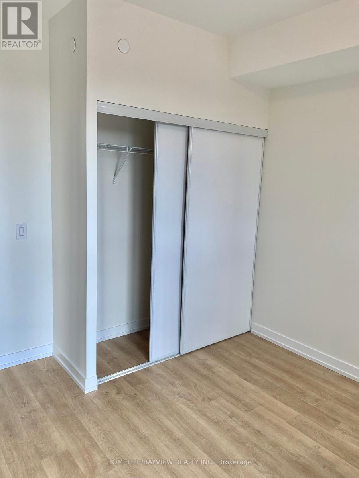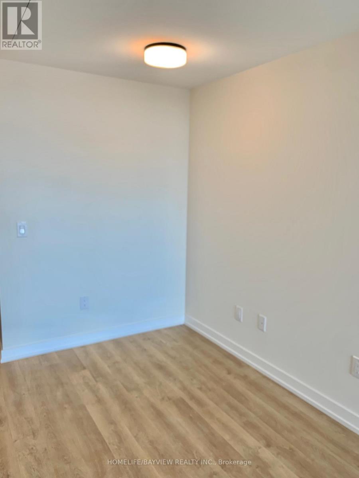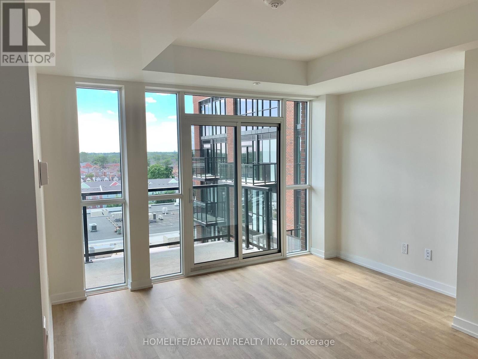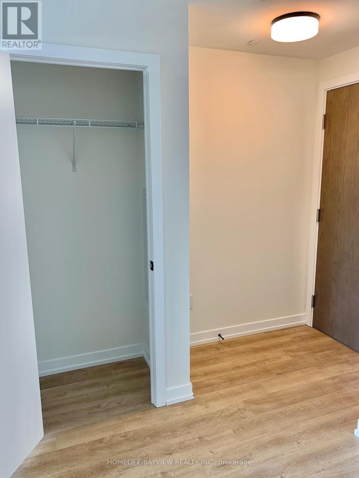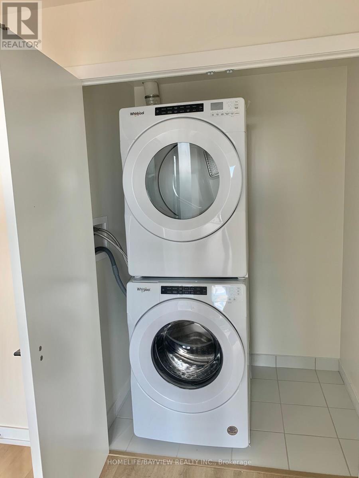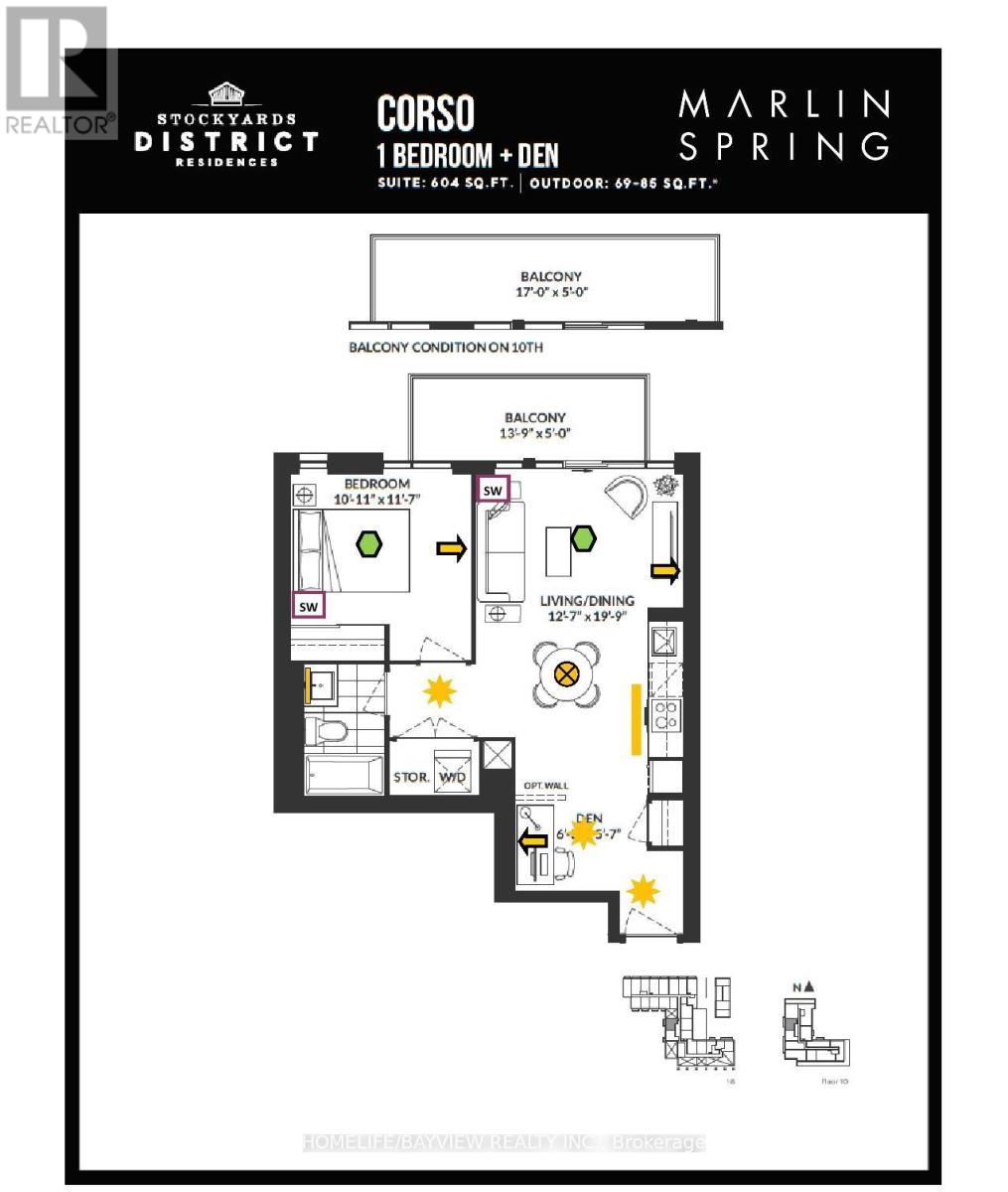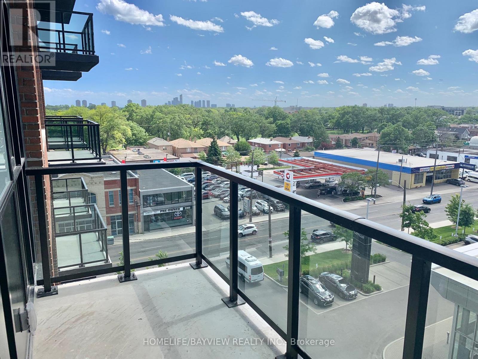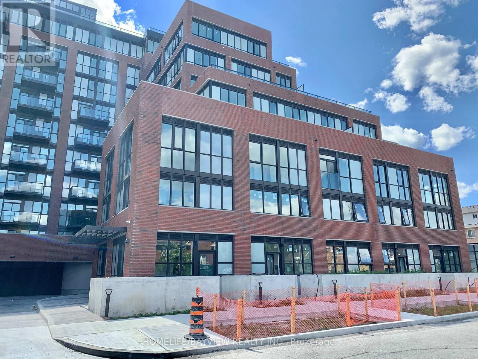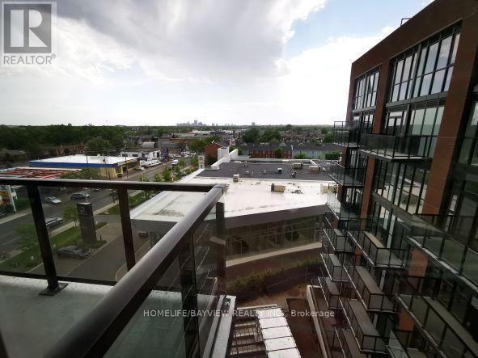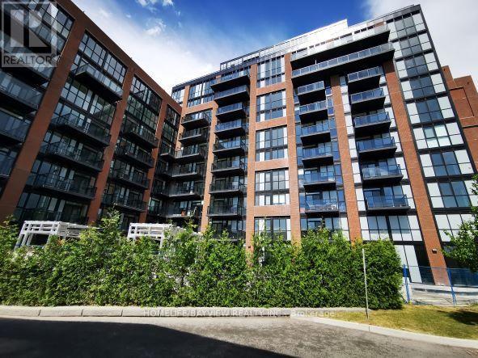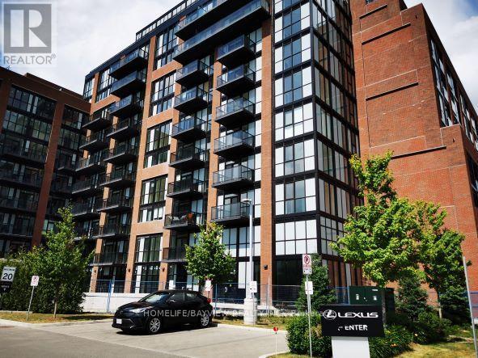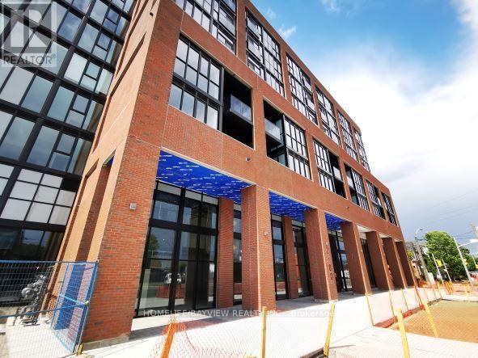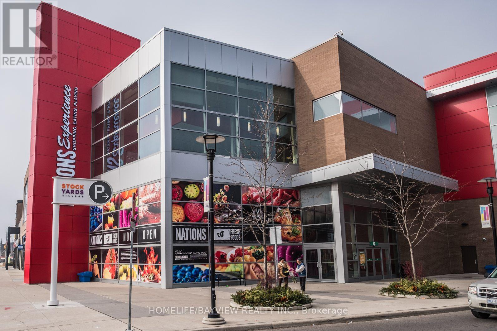728 - 2300 St. Clair Avenue W Toronto, Ontario M6N 0B3
$2,450 Monthly
Welcome to this sun-drenched, 3-year-new boutique condo in the highly coveted Stockyard Junction community. This stylish 1-bedroom plus den suite offers 604 sq ft of thoughtfully designed interior space with soaring 9-ft ceilings and expansive floor-to-ceiling windows, complemented by a 69 sq ft west-facing balcony with unobstructed sunset views. The open-concept layout features a contemporary kitchen with sleek two-tone tall cabinetry, quartz countertops, and premium stainless steel energy-efficient appliances, while the bathroom showcases chic modern finishes. Natural-toned Park Lane laminate flooring flows throughout, creating a warm and cohesive ambiance. Enjoy the convenience of one parking space and one locker, all in a prime location just minutes from TTC, streetcar, banks, and restaurants. Walk to everything you need-The Nations, a unique grocery and entertainment hub, Stockyard Village Mall, Walmart, Starbucks, and more. (id:60365)
Property Details
| MLS® Number | W12510864 |
| Property Type | Single Family |
| Community Name | Junction Area |
| AmenitiesNearBy | Hospital, Park, Place Of Worship, Public Transit, Schools |
| CommunityFeatures | Pets Allowed With Restrictions |
| Features | Balcony, Carpet Free |
| ParkingSpaceTotal | 1 |
Building
| BathroomTotal | 1 |
| BedroomsAboveGround | 1 |
| BedroomsBelowGround | 1 |
| BedroomsTotal | 2 |
| Age | 0 To 5 Years |
| Amenities | Security/concierge, Exercise Centre, Recreation Centre, Party Room, Storage - Locker |
| Appliances | Water Heater, Dishwasher, Dryer, Hood Fan, Microwave, Stove, Washer, Refrigerator |
| BasementType | None |
| CoolingType | Central Air Conditioning |
| ExteriorFinish | Brick, Concrete |
| FlooringType | Laminate |
| HeatingFuel | Natural Gas |
| HeatingType | Forced Air |
| SizeInterior | 600 - 699 Sqft |
| Type | Apartment |
Parking
| Underground | |
| Garage |
Land
| Acreage | No |
| LandAmenities | Hospital, Park, Place Of Worship, Public Transit, Schools |
Rooms
| Level | Type | Length | Width | Dimensions |
|---|---|---|---|---|
| Ground Level | Kitchen | 3.35 m | 1.82 m | 3.35 m x 1.82 m |
| Ground Level | Living Room | 6.02 m | 3.84 m | 6.02 m x 3.84 m |
| Ground Level | Dining Room | 6.02 m | 3.84 m | 6.02 m x 3.84 m |
| Ground Level | Bedroom | 3.53 m | 3.33 m | 3.53 m x 3.33 m |
| Ground Level | Den | 2.06 m | 1.7 m | 2.06 m x 1.7 m |
Slava Ryzhikov
Salesperson
505 Hwy 7 Suite 201
Thornhill, Ontario L3T 7T1

