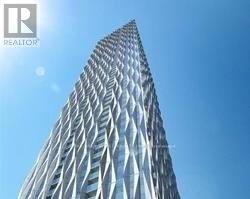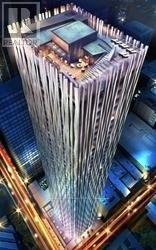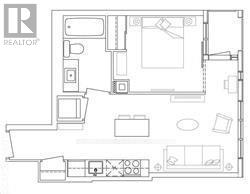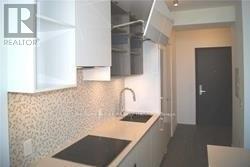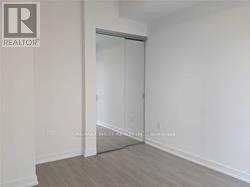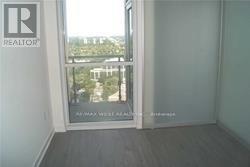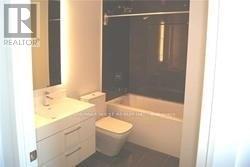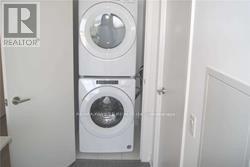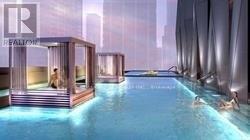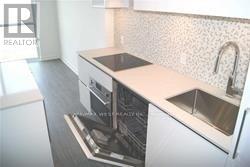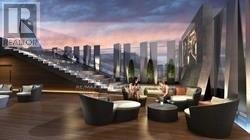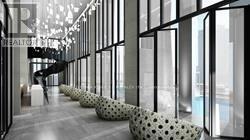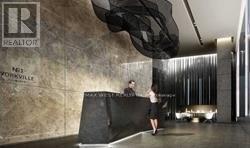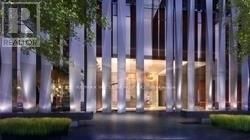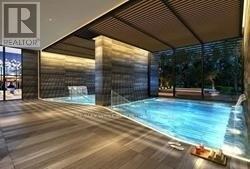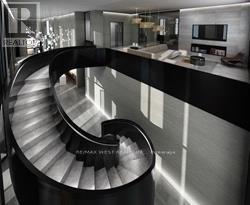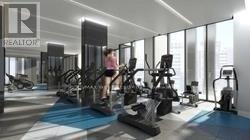3410 - 1 Yorkville Avenue Toronto, Ontario M4W 0B1
1 Bedroom
1 Bathroom
0 - 499 sqft
Outdoor Pool
Central Air Conditioning
Forced Air
$2,500 Monthly
B/I oven, stove top, range-hood, fridge, dishwasher, microwave, washer/dryer. All existing light fixtures and window coverings. (id:60365)
Property Details
| MLS® Number | C12510916 |
| Property Type | Single Family |
| Community Name | Annex |
| AmenitiesNearBy | Hospital, Park |
| CommunityFeatures | Pets Allowed With Restrictions |
| Features | Balcony, Carpet Free |
| PoolType | Outdoor Pool |
| ViewType | View |
Building
| BathroomTotal | 1 |
| BedroomsAboveGround | 1 |
| BedroomsTotal | 1 |
| Age | 0 To 5 Years |
| Amenities | Security/concierge, Exercise Centre, Party Room, Sauna, Separate Heating Controls, Separate Electricity Meters |
| BasementType | None |
| CoolingType | Central Air Conditioning |
| ExteriorFinish | Concrete |
| FireProtection | Alarm System, Smoke Detectors |
| FlooringType | Laminate |
| HeatingFuel | Natural Gas |
| HeatingType | Forced Air |
| SizeInterior | 0 - 499 Sqft |
| Type | Apartment |
Parking
| No Garage |
Land
| Acreage | No |
| LandAmenities | Hospital, Park |
Rooms
| Level | Type | Length | Width | Dimensions |
|---|---|---|---|---|
| Ground Level | Living Room | 3.05 m | 2.77 m | 3.05 m x 2.77 m |
| Ground Level | Dining Room | 2.94 m | 2.28 m | 2.94 m x 2.28 m |
| Ground Level | Kitchen | 2.94 m | 2.28 m | 2.94 m x 2.28 m |
| Ground Level | Primary Bedroom | 2.74 m | 2.7 m | 2.74 m x 2.7 m |
https://www.realtor.ca/real-estate/29068982/3410-1-yorkville-avenue-toronto-annex-annex
Andrew Pietrzak
Salesperson
RE/MAX West Realty Inc.

