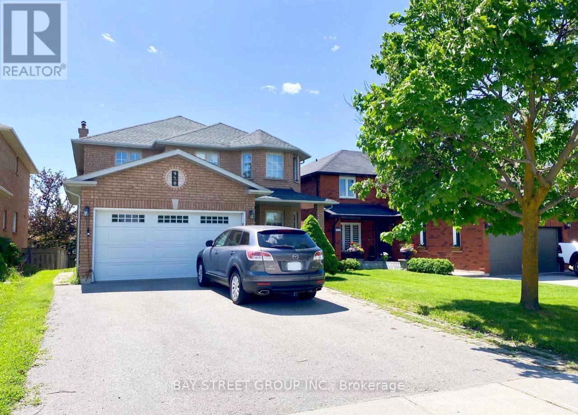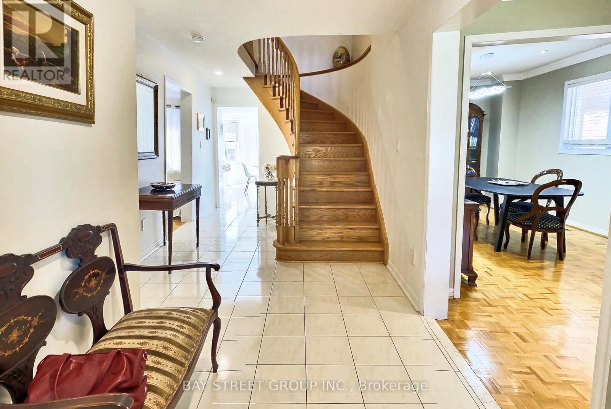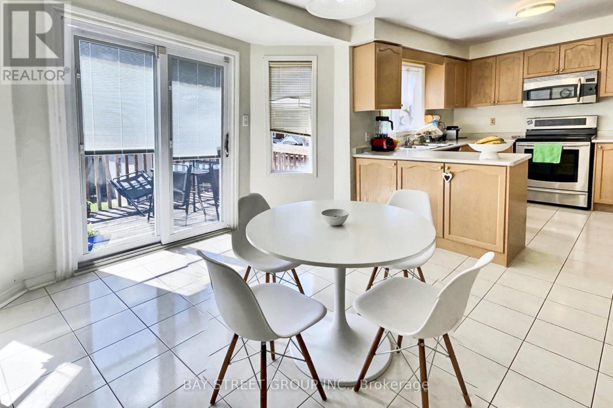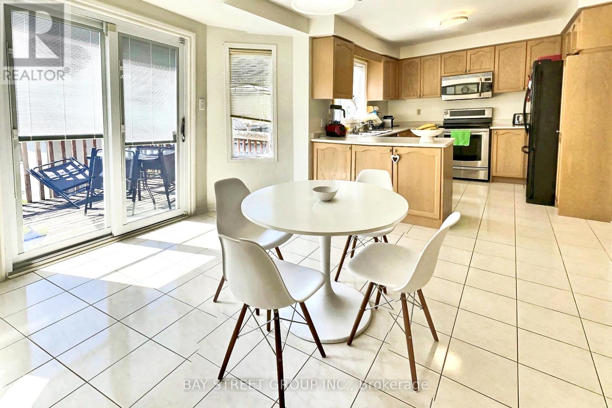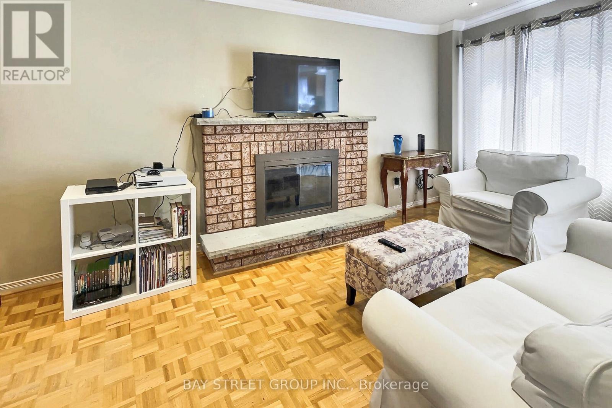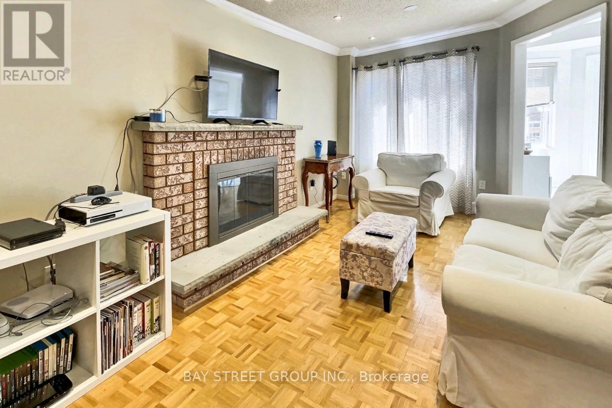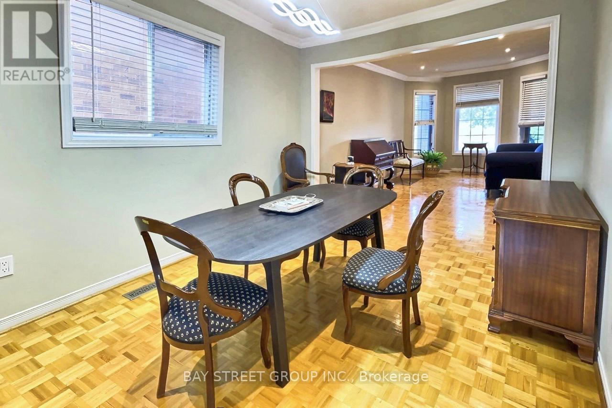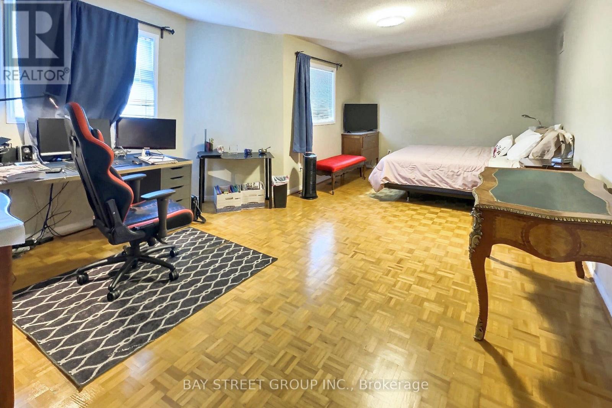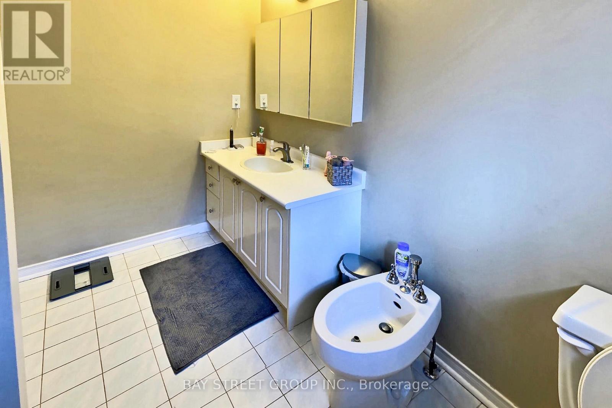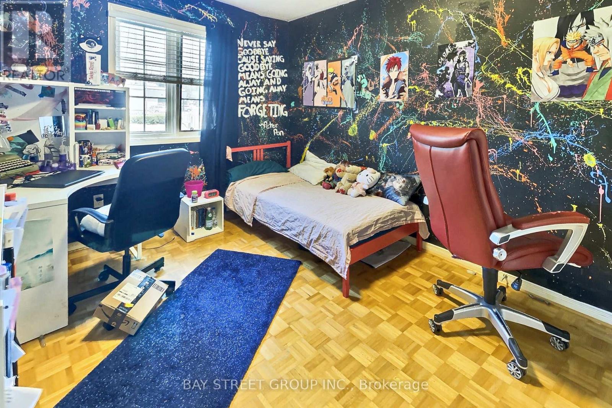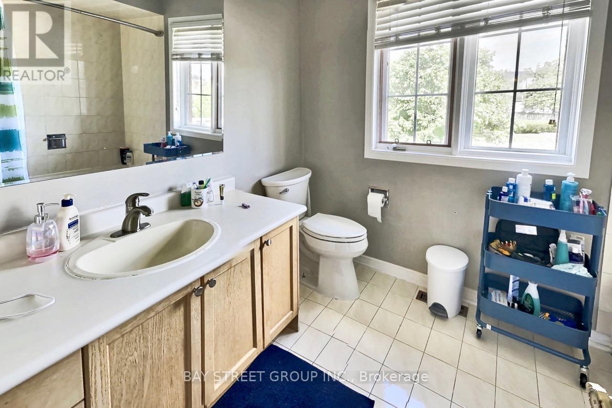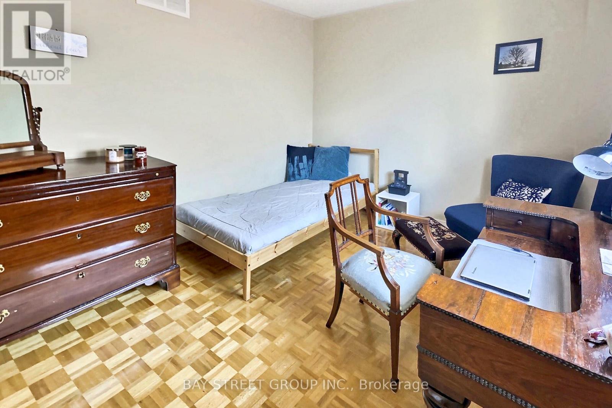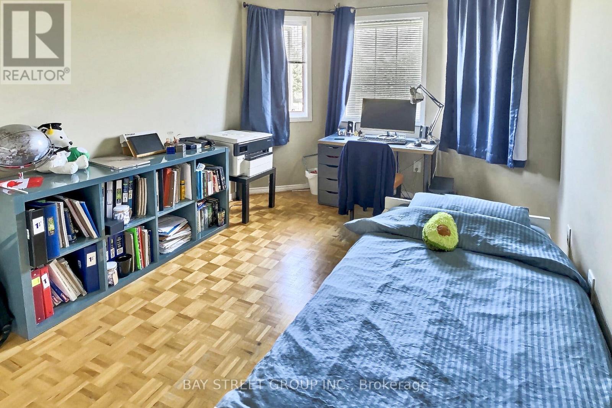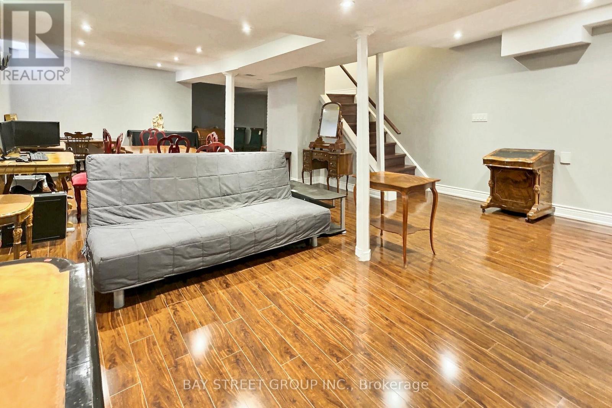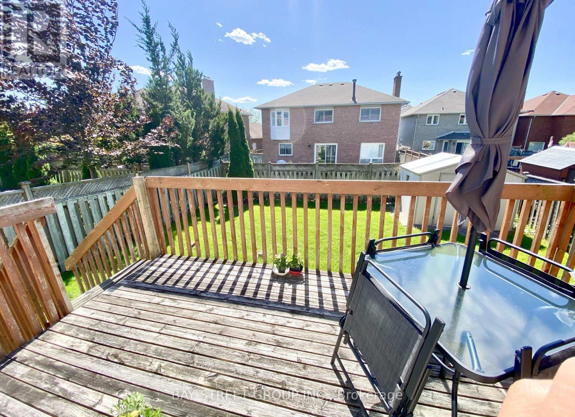920 College Manor Drive Newmarket, Ontario L3Y 8G9
$3,500 Monthly
Welcome to this bright detached home in the heart of desirable College Manor Estates! Perfectly situated just a short walk to Newmarket High School, parks, the community centre, and shopping, with easy access to Hwy 404. This spacious 4-bedroom home offers a comfortable family layout featuring a cozy family room with a fireplace, a large eat-in kitchen with a walk-out to the backyard, great for family gatherings. The primary bedroom includes a 4-piece ensuite, and the professionally finished basement provides extra space for kids to play, a home office, or movie nights. Don't miss this wonderful opportunity to make it your family's next home! (id:60365)
Property Details
| MLS® Number | N12510878 |
| Property Type | Single Family |
| Community Name | Gorham-College Manor |
| AmenitiesNearBy | Park, Schools |
| ParkingSpaceTotal | 4 |
Building
| BathroomTotal | 4 |
| BedroomsAboveGround | 4 |
| BedroomsBelowGround | 1 |
| BedroomsTotal | 5 |
| BasementDevelopment | Finished |
| BasementType | N/a (finished) |
| ConstructionStyleAttachment | Detached |
| CoolingType | Central Air Conditioning |
| ExteriorFinish | Brick |
| FireplacePresent | Yes |
| FlooringType | Laminate, Hardwood, Ceramic |
| FoundationType | Concrete |
| HalfBathTotal | 1 |
| HeatingFuel | Natural Gas |
| HeatingType | Forced Air |
| StoriesTotal | 2 |
| SizeInterior | 2000 - 2500 Sqft |
| Type | House |
| UtilityWater | Municipal Water |
Parking
| Attached Garage | |
| Garage |
Land
| Acreage | No |
| LandAmenities | Park, Schools |
| Sewer | Sanitary Sewer |
Rooms
| Level | Type | Length | Width | Dimensions |
|---|---|---|---|---|
| Second Level | Primary Bedroom | 6.72 m | 4.33 m | 6.72 m x 4.33 m |
| Second Level | Bedroom 2 | 3.35 m | 2.99 m | 3.35 m x 2.99 m |
| Second Level | Bedroom 3 | 3.72 m | 2.76 m | 3.72 m x 2.76 m |
| Second Level | Bedroom 4 | 3.67 m | 3 m | 3.67 m x 3 m |
| Basement | Bedroom 5 | 3.72 m | 3 m | 3.72 m x 3 m |
| Basement | Great Room | 6.43 m | 4.33 m | 6.43 m x 4.33 m |
| Main Level | Living Room | 5.18 m | 2.96 m | 5.18 m x 2.96 m |
| Main Level | Dining Room | 3.98 m | 2.96 m | 3.98 m x 2.96 m |
| Main Level | Kitchen | 3.09 m | 3.04 m | 3.09 m x 3.04 m |
| Main Level | Eating Area | 4.33 m | 3.55 m | 4.33 m x 3.55 m |
| Main Level | Family Room | 5.53 m | 2.99 m | 5.53 m x 2.99 m |
Selena Sun
Salesperson
8300 Woodbine Ave Ste 500
Markham, Ontario L3R 9Y7
Wilson Chen
Broker
8300 Woodbine Ave Ste 500
Markham, Ontario L3R 9Y7

