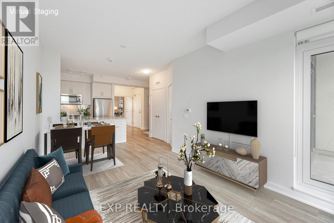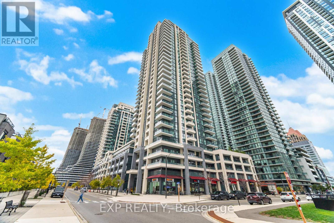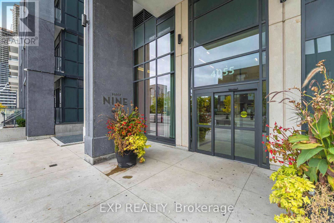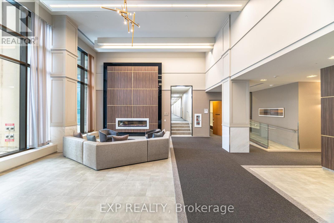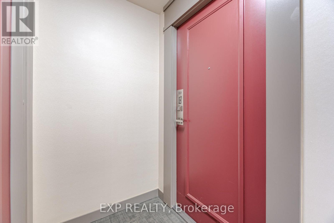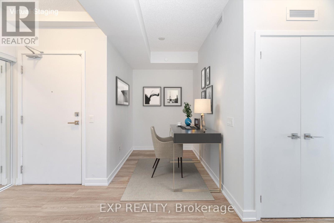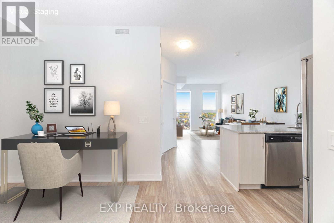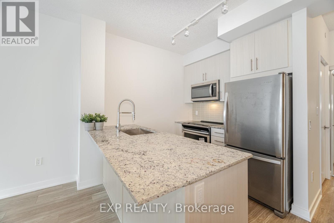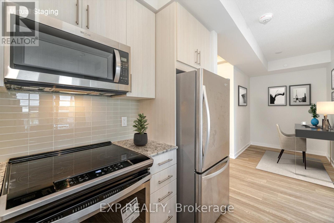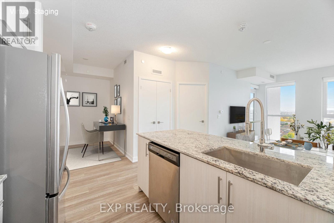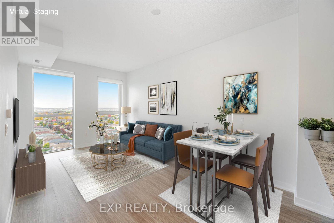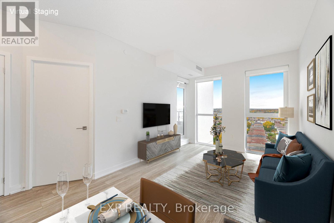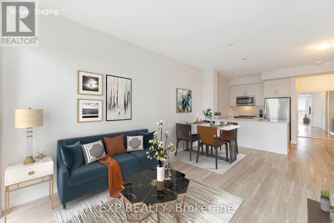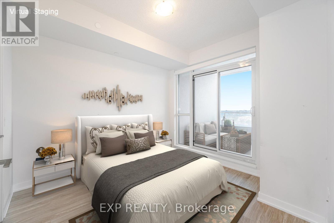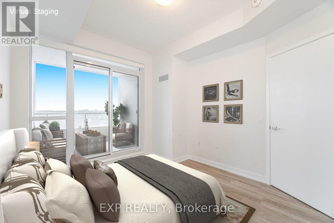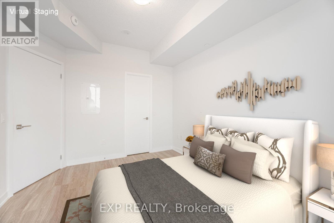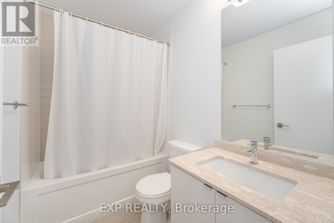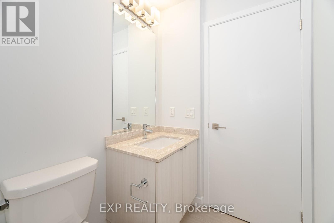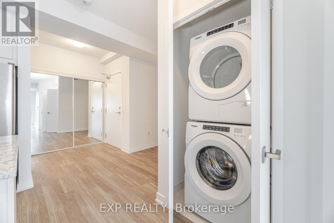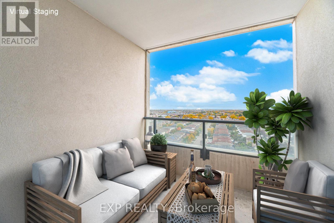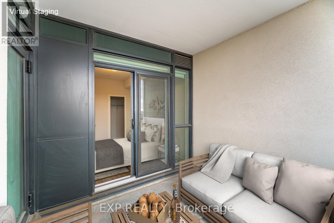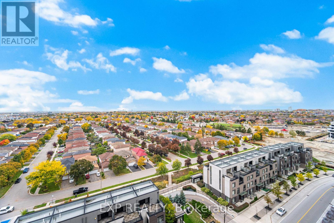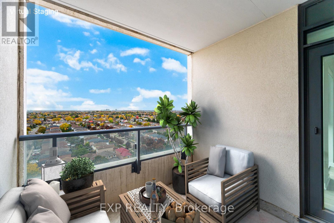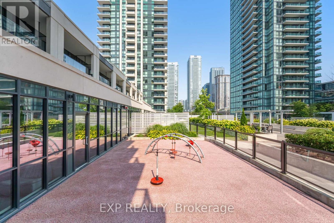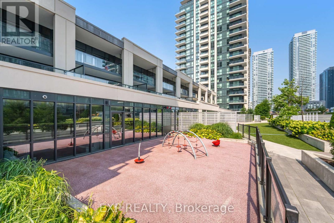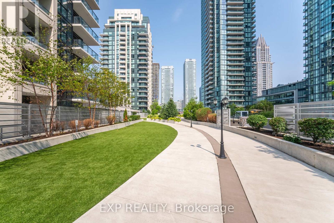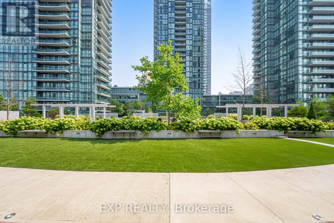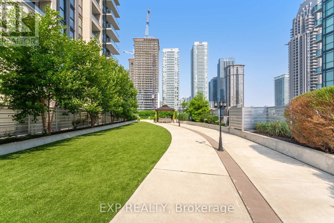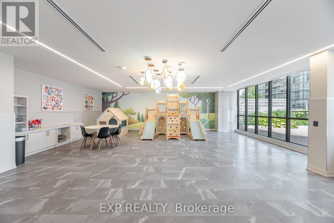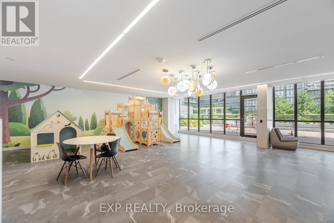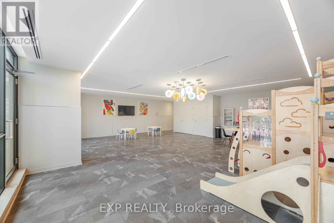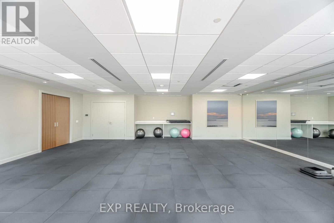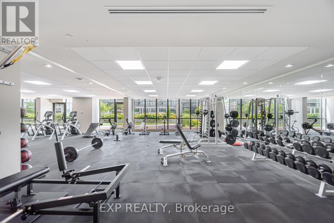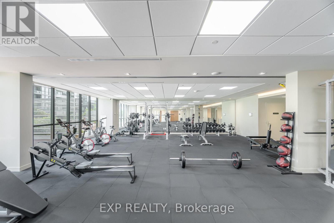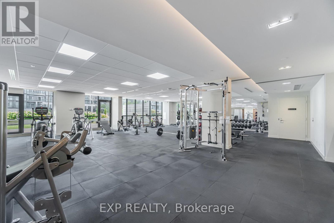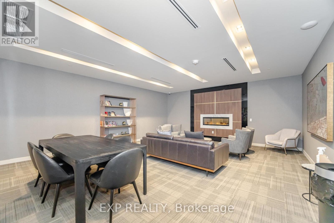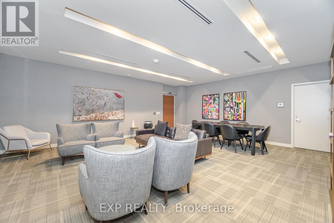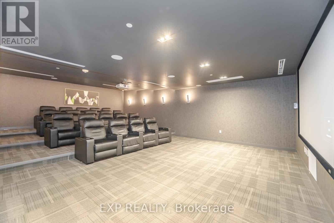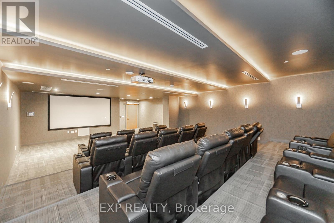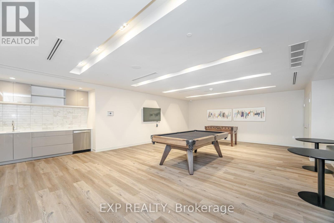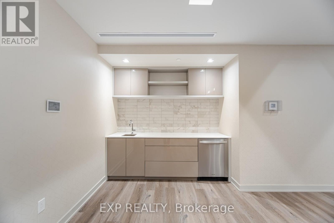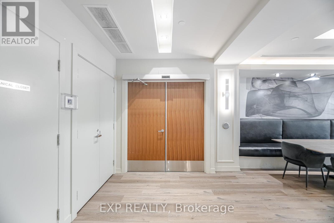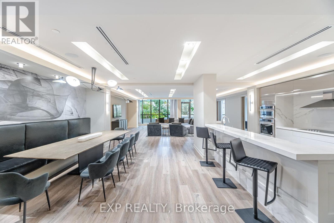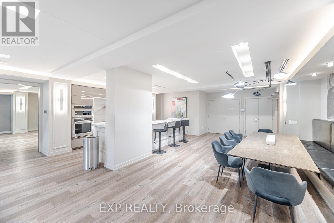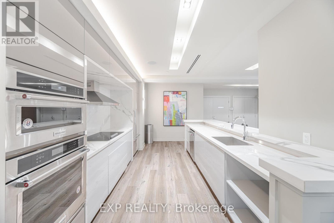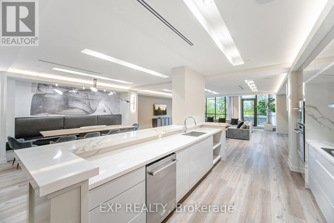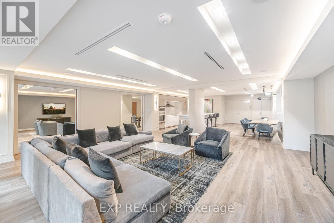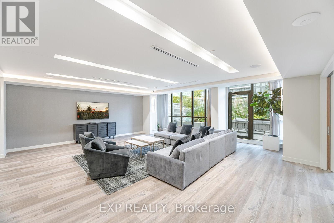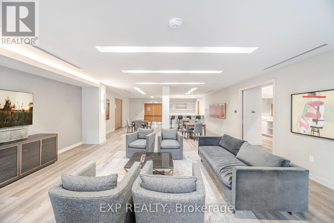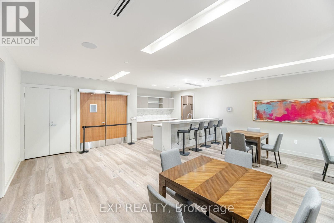1221 - 4055 Parkside Village Drive Mississauga, Ontario L5B 0K8
$485,900Maintenance, Common Area Maintenance, Insurance, Parking
$491.97 Monthly
Maintenance, Common Area Maintenance, Insurance, Parking
$491.97 MonthlyWelcome to 4055 Parkside Village Dr #1221 - a stylish 1 Bedroom + Den suite in the heart of Mississauga City Centre. This sun-filled unit features unobstructed views, plenty of terrace space for outdoor entertaining during summer months. Unit offers a bright and open living space with elegant finishes throughout. The modern kitchen includes quartz countertops, built-in stainless steel appliances, and a functional den ideal for a home office or guest area.Located in the Block 9 South Tower, residents enjoy top-tier amenities including a 24-hour concierge, state-of-the-art fitness centre, yoga studio, rooftop terrace with BBQs, party lounge, theatre room, and guest suites.Experience urban living at its finest - steps from Groceries, Square One Mall, Celebration Square, Sheridan College, Living Arts Centre, and the upcoming Hurontario LRT. Surrounded by vibrant shops, dining, and entertainment. Includes 1 parking & 1 locker.An excellent opportunity for investors and first-time buyers seeking value, location, and luxury in one of Mississauga's most desirable communities. (id:60365)
Property Details
| MLS® Number | W12510954 |
| Property Type | Single Family |
| Community Name | City Centre |
| AmenitiesNearBy | Park |
| CommunityFeatures | Pets Allowed With Restrictions, School Bus |
| Features | Balcony |
| ParkingSpaceTotal | 1 |
| ViewType | View |
Building
| BathroomTotal | 1 |
| BedroomsAboveGround | 1 |
| BedroomsBelowGround | 1 |
| BedroomsTotal | 2 |
| Age | 0 To 5 Years |
| Amenities | Security/concierge, Exercise Centre, Party Room, Visitor Parking, Storage - Locker |
| BasementType | None |
| CoolingType | Central Air Conditioning |
| ExteriorFinish | Concrete |
| FlooringType | Laminate |
| HeatingFuel | Natural Gas |
| HeatingType | Forced Air |
| SizeInterior | 600 - 699 Sqft |
| Type | Apartment |
Parking
| Garage |
Land
| Acreage | No |
| LandAmenities | Park |
Rooms
| Level | Type | Length | Width | Dimensions |
|---|---|---|---|---|
| Main Level | Den | 2.68 m | 1.83 m | 2.68 m x 1.83 m |
| Main Level | Kitchen | 2.4 m | 2.4 m | 2.4 m x 2.4 m |
| Main Level | Living Room | 5.49 m | 3.05 m | 5.49 m x 3.05 m |
| Main Level | Dining Room | 5.49 m | 3.05 m | 5.49 m x 3.05 m |
| Main Level | Primary Bedroom | 3.35 m | 3.05 m | 3.35 m x 3.05 m |
Raafat Metwaly
Broker
4711 Yonge St 10th Flr, 106430
Toronto, Ontario M2N 6K8
Tina Maric
Salesperson
4711 Yonge St 10th Flr, 106430
Toronto, Ontario M2N 6K8

