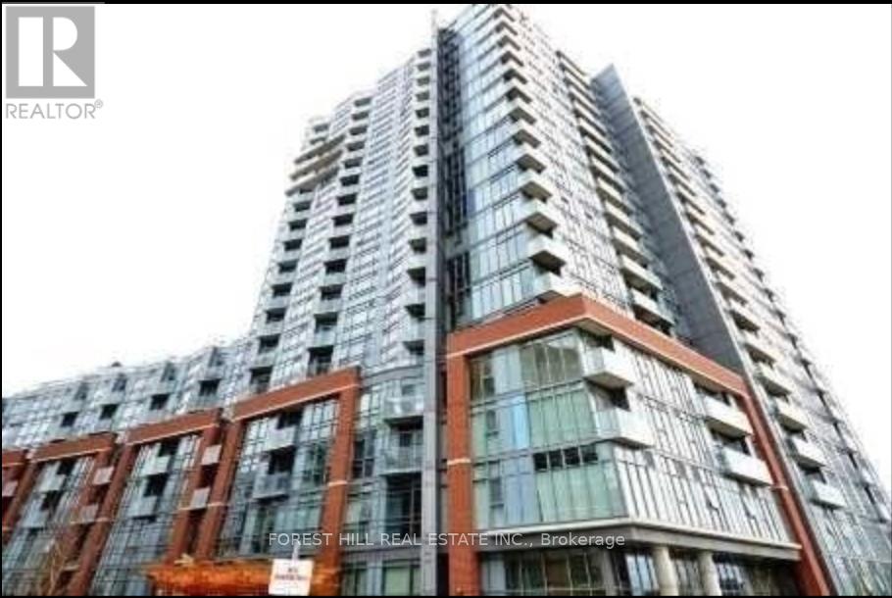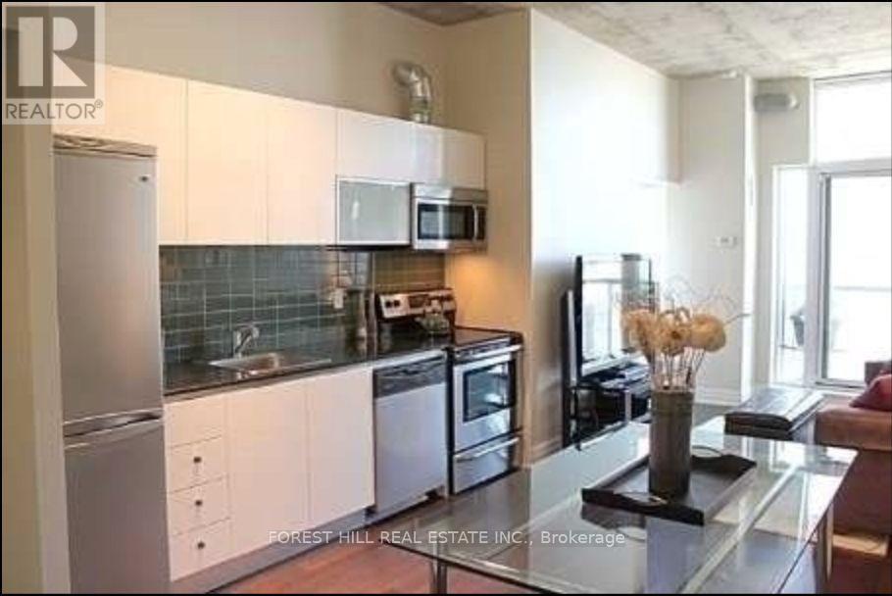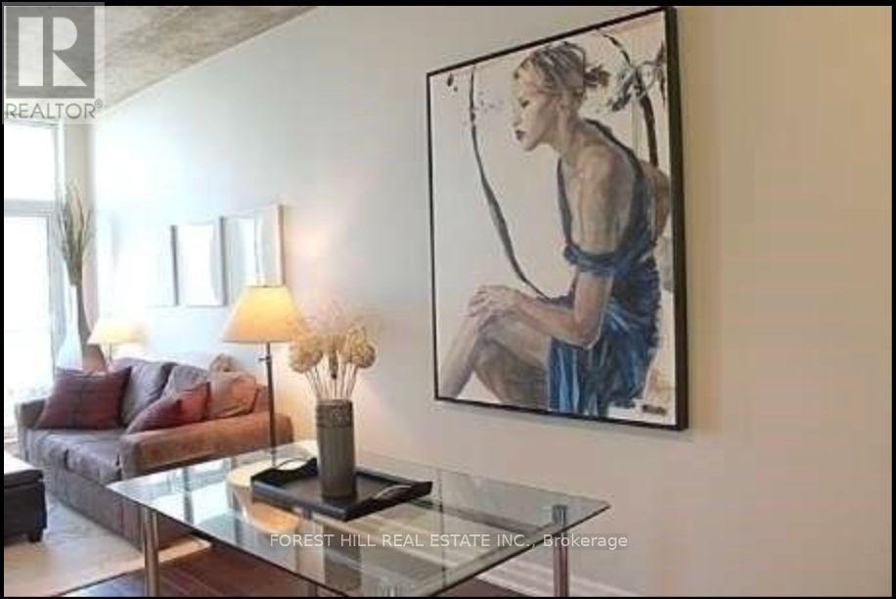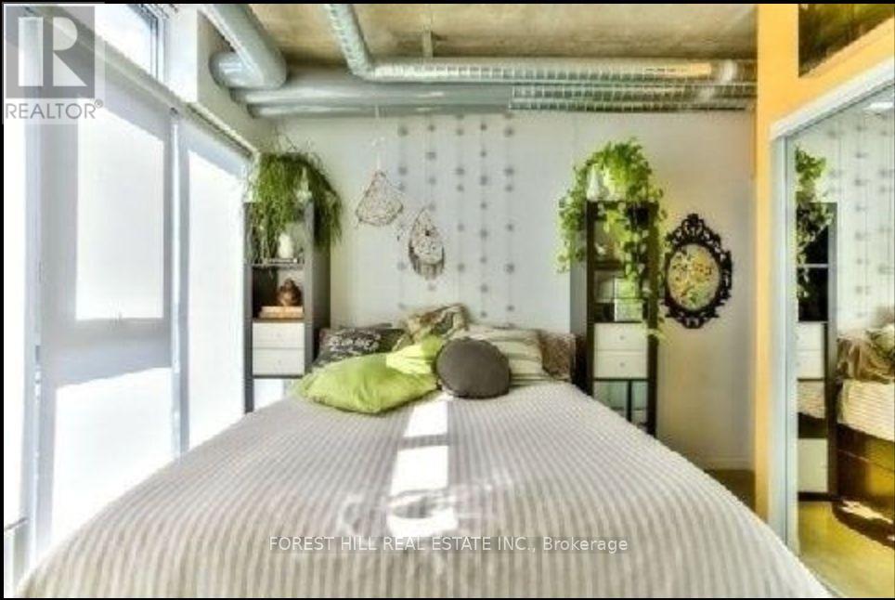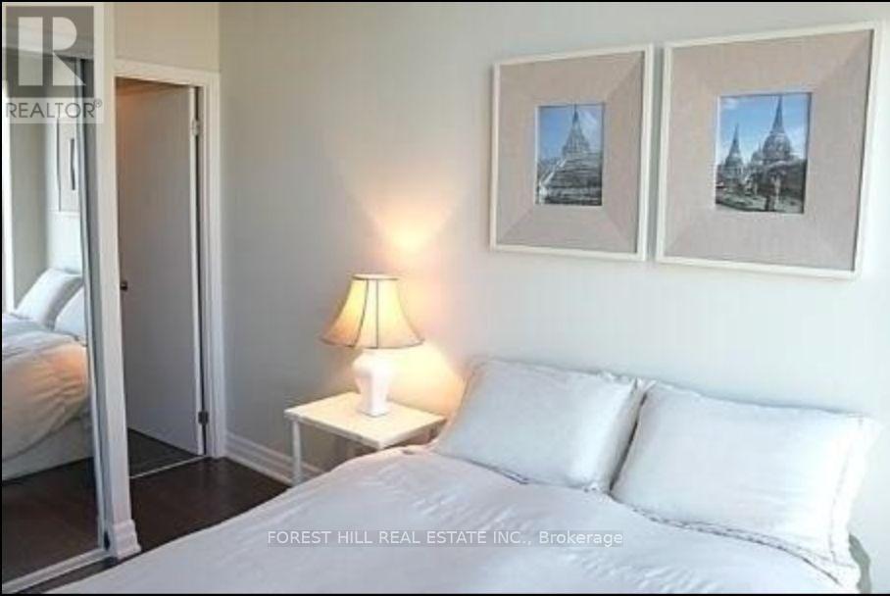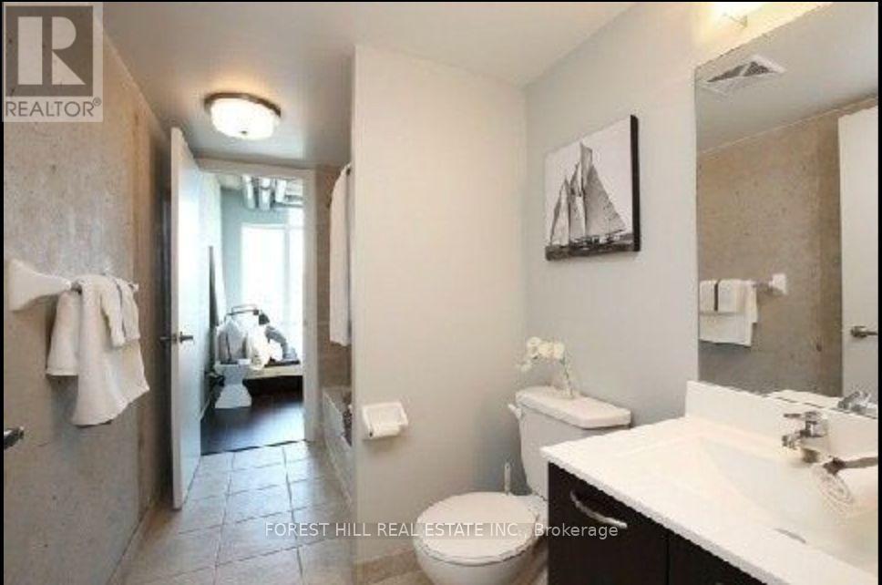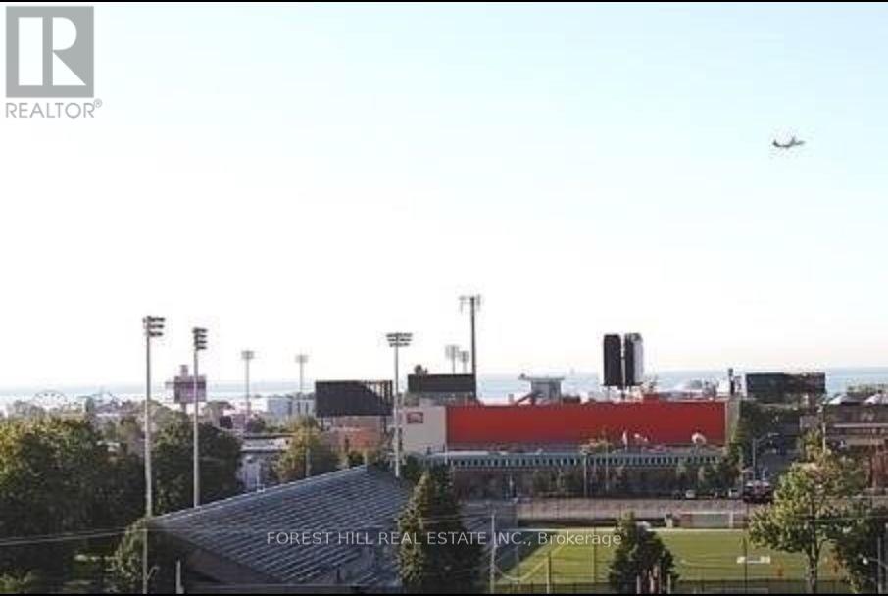827 - 150 Sudbury Street Toronto, Ontario M6J 3S8
$2,350 Monthly
Experience the best of loft living at Westside Gallery Lofts, perfectly situated in the heart of trendy Queen West. This bright and stylish suite features a spacious primary bedroom with a 4-piece semi-ensuite, a large den easily used as a second bedroom, and an open-concept living and dining area with a walkout to a sun-soaked balcony offering southwest exposure. Enjoy rare polished concrete floors throughout, exposed ductwork, and industrial-inspired design that blends warmth and modern character. The chef's kitchen boasts stainless steel appliances and granite countertops, ideal for entertaining or everyday living. Residents enjoy access to excellent amenities including a fitness centre, guest suites, and a multi-purpose room. Steps to Trinity Bellwoods Park, The Drake Hotel, Queen Street's best restaurants and boutiques, the CNE, and Lakeshore-you'll be surrounded by the very best of Toronto living. A true live-work-play lifestyle - don't miss this incredible opportunity! (id:60365)
Property Details
| MLS® Number | C12511030 |
| Property Type | Single Family |
| Community Name | Little Portugal |
| AmenitiesNearBy | Park, Place Of Worship, Public Transit, Schools |
| CommunityFeatures | Pets Allowed With Restrictions |
| Features | Balcony, In Suite Laundry |
| ParkingSpaceTotal | 1 |
| ViewType | View |
Building
| BathroomTotal | 1 |
| BedroomsAboveGround | 2 |
| BedroomsTotal | 2 |
| Age | 11 To 15 Years |
| Amenities | Exercise Centre, Party Room, Visitor Parking, Storage - Locker |
| Appliances | Dishwasher, Dryer, Microwave, Stove, Washer, Refrigerator |
| ArchitecturalStyle | Loft |
| BasementType | None |
| CoolingType | Central Air Conditioning |
| ExteriorFinish | Brick |
| FireProtection | Smoke Detectors |
| FlooringType | Concrete |
| HeatingFuel | Natural Gas |
| HeatingType | Forced Air |
| SizeInterior | 600 - 699 Sqft |
| Type | Apartment |
Parking
| Underground | |
| Garage |
Land
| Acreage | No |
| LandAmenities | Park, Place Of Worship, Public Transit, Schools |
Rooms
| Level | Type | Length | Width | Dimensions |
|---|---|---|---|---|
| Main Level | Living Room | 3.29 m | 2.86 m | 3.29 m x 2.86 m |
| Main Level | Dining Room | 3.29 m | 2.86 m | 3.29 m x 2.86 m |
| Main Level | Kitchen | 4.2 m | 2.86 m | 4.2 m x 2.86 m |
| Main Level | Primary Bedroom | 3.65 m | 2.59 m | 3.65 m x 2.59 m |
| Main Level | Bedroom 2 | 2.83 m | 2.59 m | 2.83 m x 2.59 m |
Richard Isaac Himelfarb
Salesperson
28a Hazelton Avenue
Toronto, Ontario M5R 2E2

