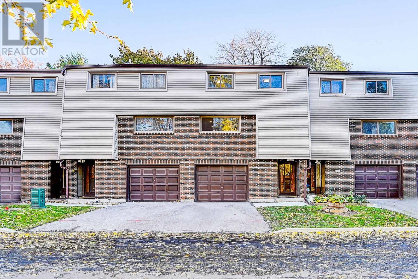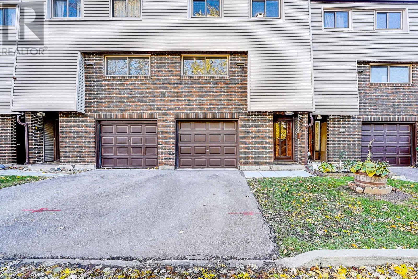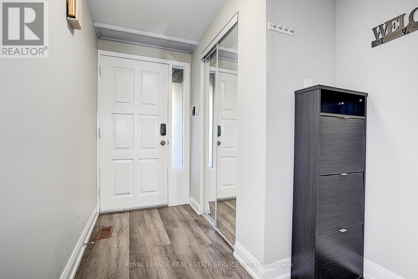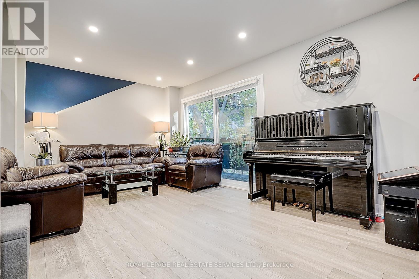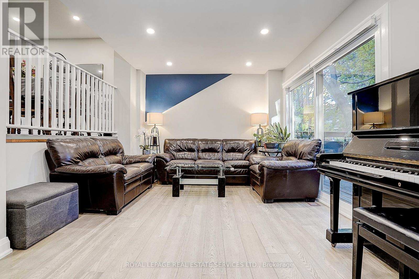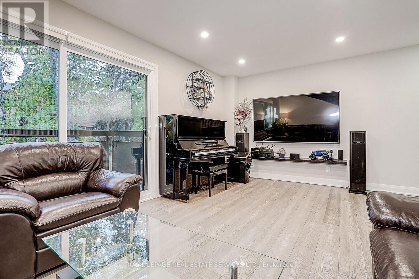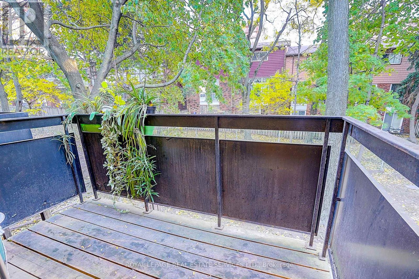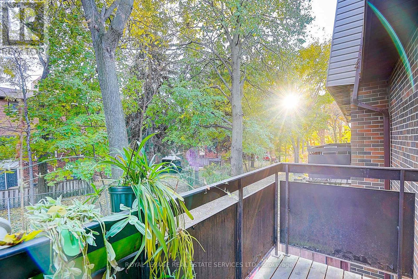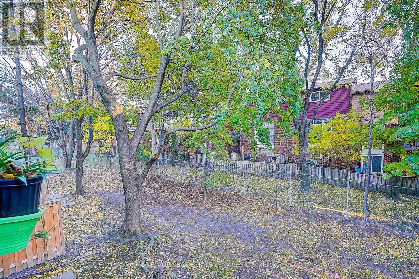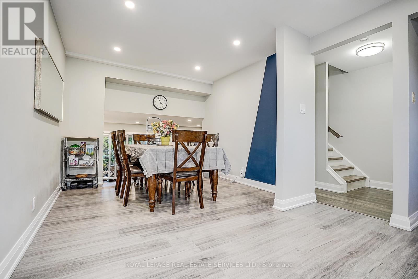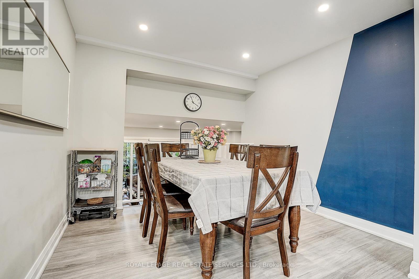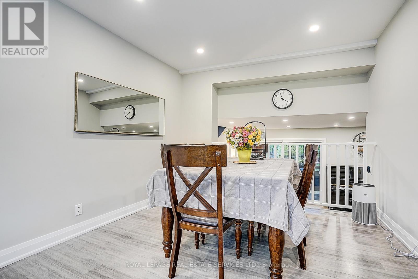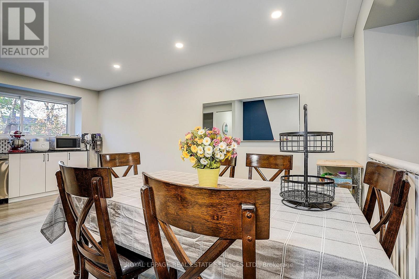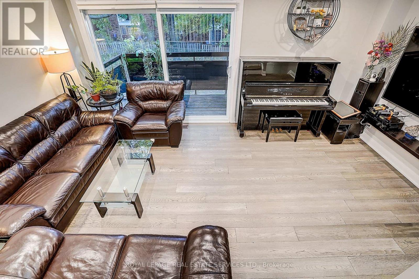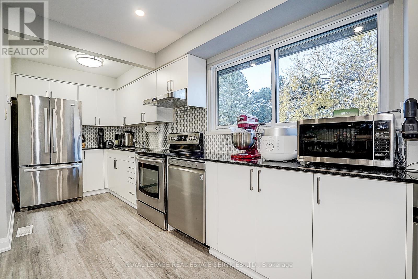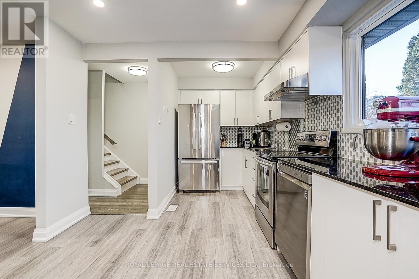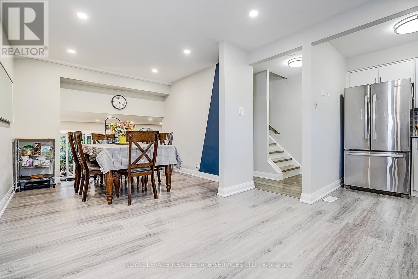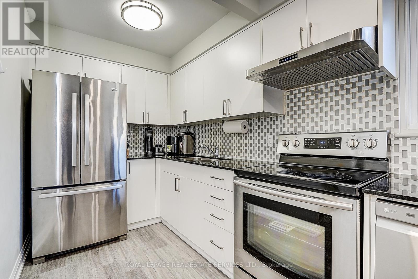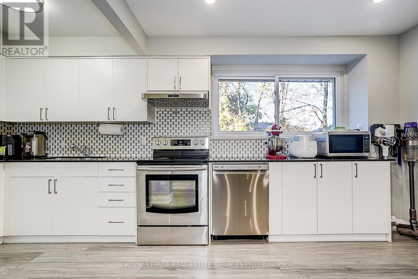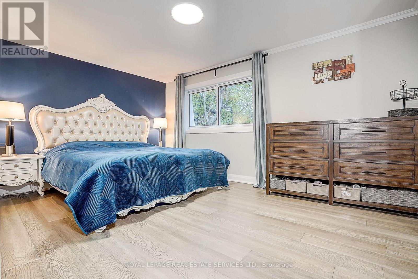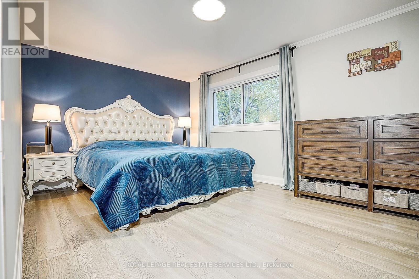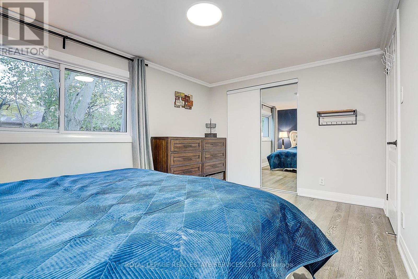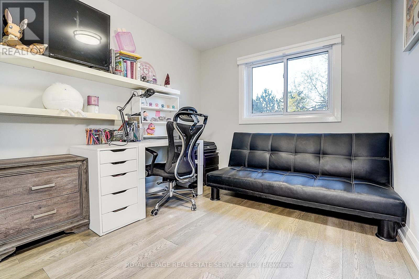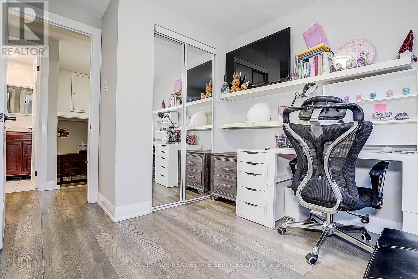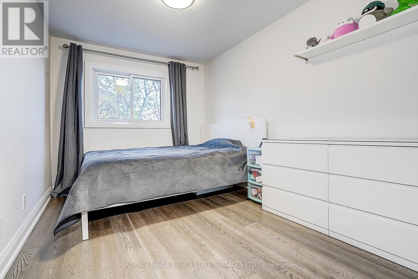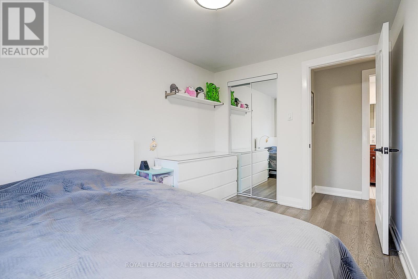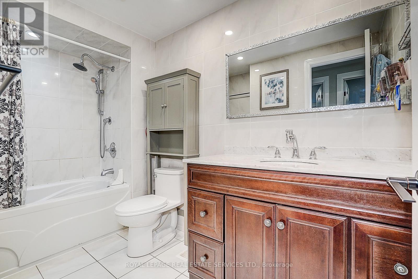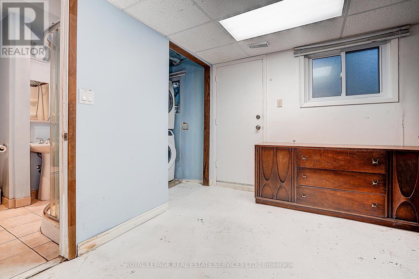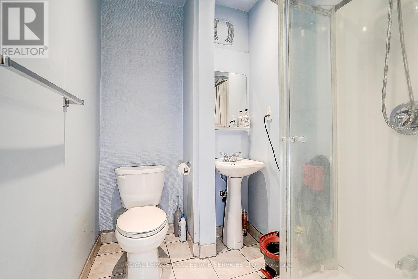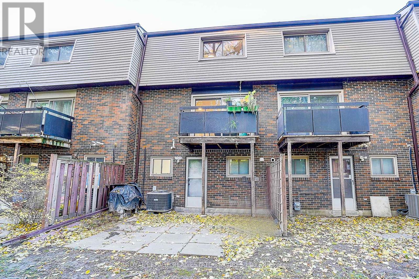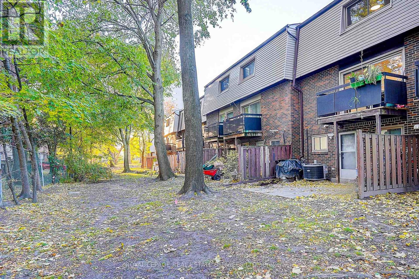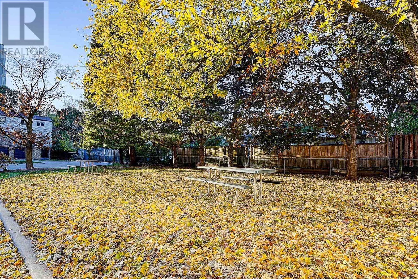23 - 2020 Pharmacy Avenue Toronto, Ontario M1T 1H8
$768,000Maintenance, Common Area Maintenance, Insurance, Parking, Water
$530.83 Monthly
Maintenance, Common Area Maintenance, Insurance, Parking, Water
$530.83 MonthlyFreshly painted and featuring newer engineered hardwood flooring throughout, this bright and well-maintained move-in-ready 3-bedroom townhouse is located in the highly desirable L'Amoreaux neighbourhood. The home boasts a functional open-concept layout, including a spacious living room with a walk-out to a private balcony, a family-sized kitchen with a breakfast nook overlooking the dining area, and airy, sun-filled rooms thanks to its south-facing exposure. The finished basement features a convenient laundry room and walk-out access to the backyard, providing added functionality and outdoor enjoyment. Situated in a safe, family-oriented complex, this property is steps away from TTC, parks, schools, and just minutes to Hwy 404/401, Fairview Mall, Don Mills Subway, groceries, and dining. Lots of upgrades: Roof 2020, Furnace, Hot Water & A/C 20 17, flooring 2021,smooth ceiling 2021. Zoned for top-rated schools, including Fairglen (Gifted Program) and MacDonald (AP Program), this home provides exceptional value in a prime location. Perfect for first-time buyers and growing families, don't miss your chance to own in this sought-after community. (id:60365)
Property Details
| MLS® Number | E12511186 |
| Property Type | Single Family |
| Community Name | L'Amoreaux |
| CommunityFeatures | Pets Allowed With Restrictions |
| EquipmentType | Water Heater |
| Features | Balcony |
| ParkingSpaceTotal | 2 |
| RentalEquipmentType | Water Heater |
Building
| BathroomTotal | 2 |
| BedroomsAboveGround | 3 |
| BedroomsTotal | 3 |
| Appliances | Dishwasher, Dryer, Range, Stove, Washer, Window Coverings, Refrigerator |
| ArchitecturalStyle | Multi-level |
| BasementFeatures | Walk Out |
| BasementType | N/a |
| CoolingType | Central Air Conditioning |
| ExteriorFinish | Brick, Shingles |
| FlooringType | Hardwood, Vinyl |
| HeatingFuel | Natural Gas |
| HeatingType | Forced Air |
| SizeInterior | 1000 - 1199 Sqft |
| Type | Row / Townhouse |
Parking
| Garage |
Land
| Acreage | No |
Rooms
| Level | Type | Length | Width | Dimensions |
|---|---|---|---|---|
| Second Level | Bedroom 2 | 3.48 m | 2.54 m | 3.48 m x 2.54 m |
| Second Level | Bedroom 3 | 3 m | 2.55 m | 3 m x 2.55 m |
| Basement | Recreational, Games Room | 3.68 m | 2.98 m | 3.68 m x 2.98 m |
| Main Level | Living Room | 5.21 m | 3.85 m | 5.21 m x 3.85 m |
| Upper Level | Dining Room | 3.15 m | 2.7 m | 3.15 m x 2.7 m |
| Upper Level | Kitchen | 5.19 m | 3.07 m | 5.19 m x 3.07 m |
| In Between | Primary Bedroom | 4.5 m | 3.23 m | 4.5 m x 3.23 m |
https://www.realtor.ca/real-estate/29069236/23-2020-pharmacy-avenue-toronto-lamoreaux-lamoreaux
Fisher Yu
Broker
231 Oak Park #400b
Oakville, Ontario L6H 7S8

