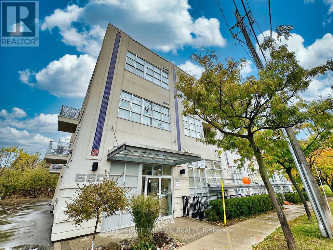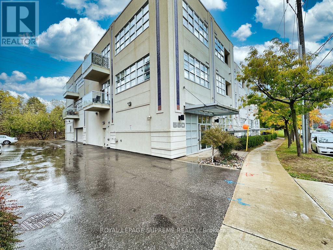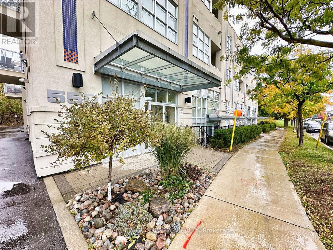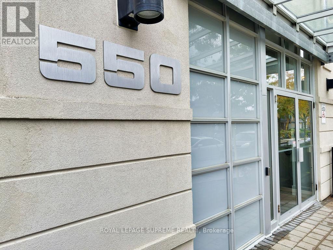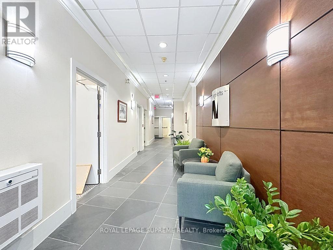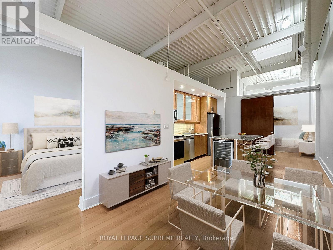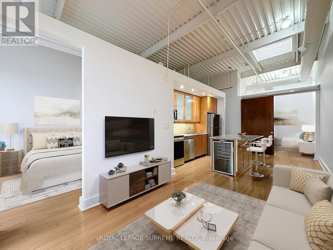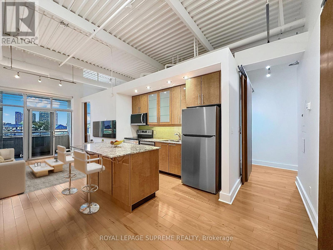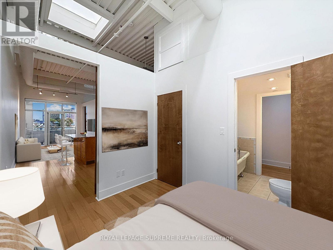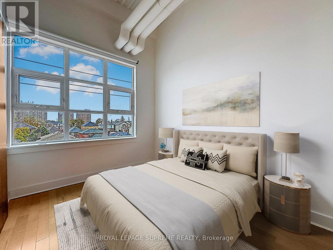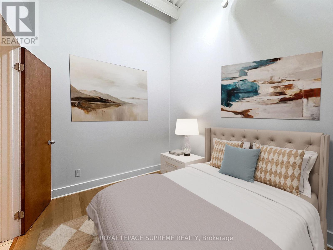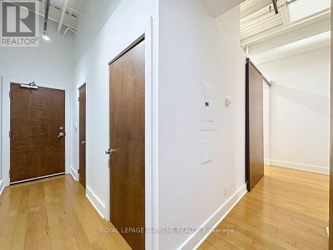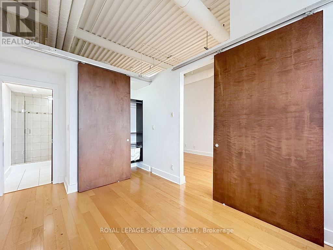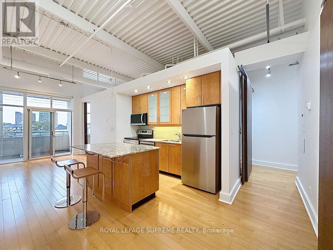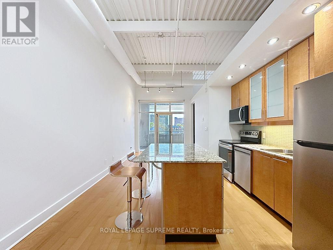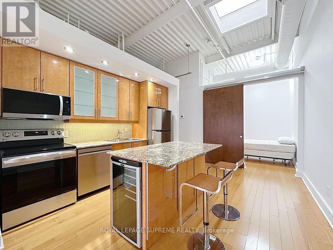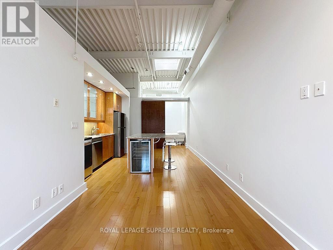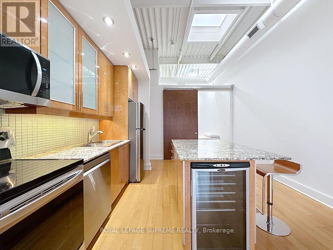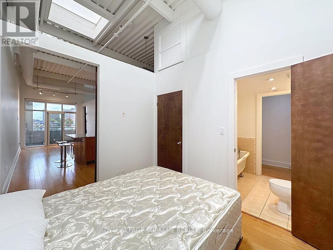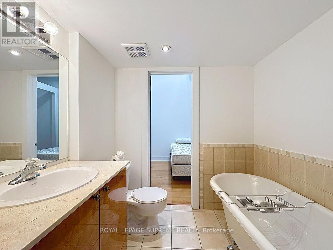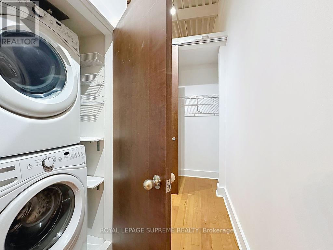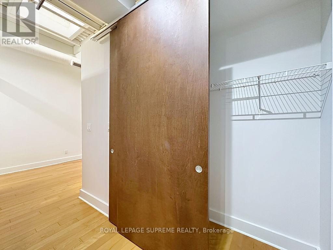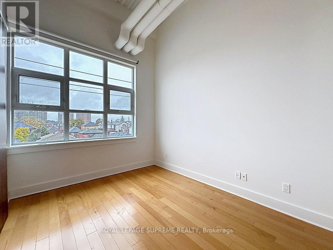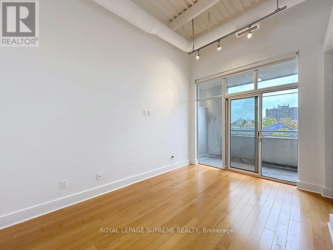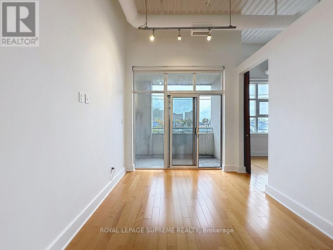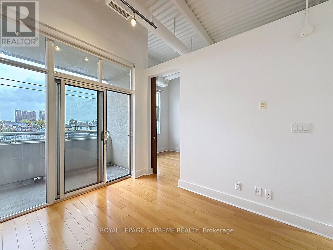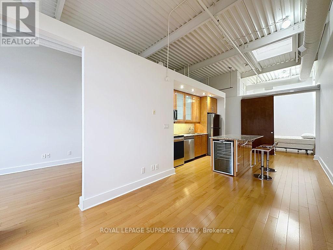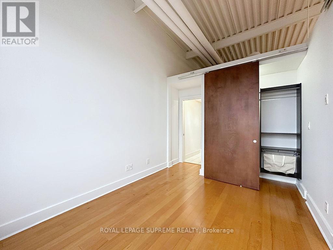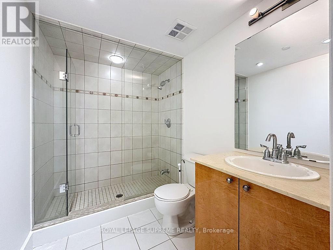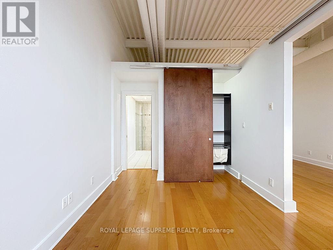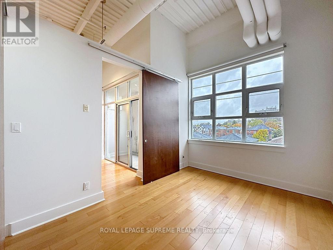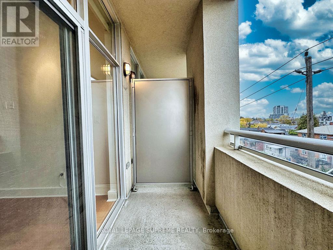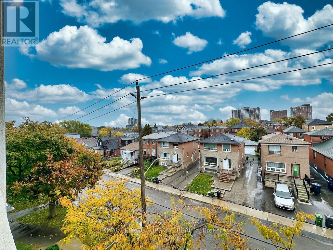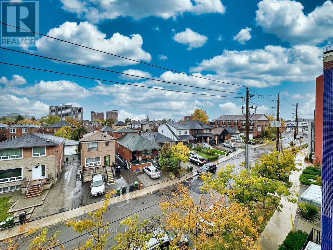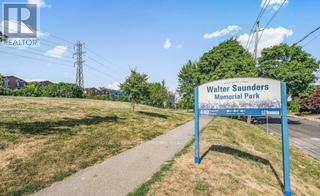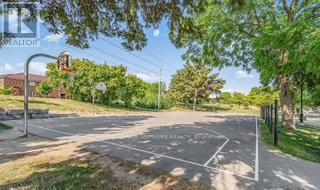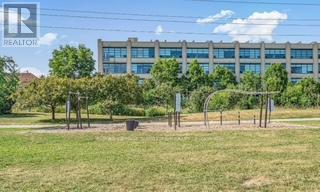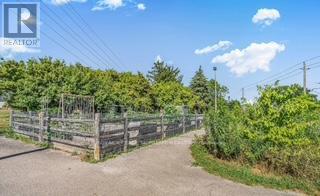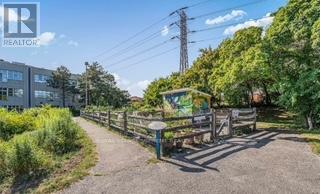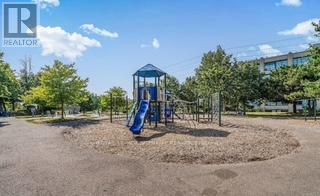309 - 550 Hopewell Avenue Toronto, Ontario M6E 2S6
$669,000Maintenance, Parking, Common Area Maintenance, Insurance
$651.97 Monthly
Maintenance, Parking, Common Area Maintenance, Insurance
$651.97 MonthlyWest Village Lofts featuring approx. 795 sq ft of open-concept living with 12-ft ceilings and a skylight. Bright and airy layout with hardwood floors throughout, oversized windows, and private balcony. Modern kitchen with new stainless steel appliances, stone counters, and breakfast bar, complete with wine fridge. Spacious primary bedroom with ensuite bath; versatile second bedroom ideal for guests, office, or studio. Ensuite laundry and 1 parking space included. Boutique, pet-friendly building next to Walter Saunders Park & Beltline Trail. Steps to Eglinton West Subway, and crosstown LRT, cafes, shops; mins to Allen Rd & Yorkdale. Stylish, turnkey loft in a highly convenient urban location. (id:60365)
Property Details
| MLS® Number | W12511166 |
| Property Type | Single Family |
| Community Name | Briar Hill-Belgravia |
| CommunityFeatures | Pets Allowed With Restrictions |
| Features | Balcony |
| ParkingSpaceTotal | 1 |
Building
| BathroomTotal | 2 |
| BedroomsAboveGround | 2 |
| BedroomsTotal | 2 |
| Appliances | Blinds |
| BasementType | None |
| CoolingType | Central Air Conditioning |
| ExteriorFinish | Stucco |
| FlooringType | Hardwood |
| HeatingFuel | Natural Gas |
| HeatingType | Forced Air |
| SizeInterior | 700 - 799 Sqft |
| Type | Apartment |
Parking
| No Garage |
Land
| Acreage | No |
Rooms
| Level | Type | Length | Width | Dimensions |
|---|---|---|---|---|
| Main Level | Foyer | 0.91 m | 3.65 m | 0.91 m x 3.65 m |
| Main Level | Living Room | 7.65 m | 2.74 m | 7.65 m x 2.74 m |
| Main Level | Kitchen | 7.65 m | 4.02 m | 7.65 m x 4.02 m |
| Main Level | Dining Room | 7.65 m | 4.02 m | 7.65 m x 4.02 m |
| Main Level | Primary Bedroom | 3.07 m | 3.68 m | 3.07 m x 3.68 m |
| Main Level | Bedroom | 3.23 m | 2.89 m | 3.23 m x 2.89 m |
Joaquim Lains
Salesperson
110 Weston Rd
Toronto, Ontario M6N 0A6
Suzette Lains
Salesperson
110 Weston Rd
Toronto, Ontario M6N 0A6

